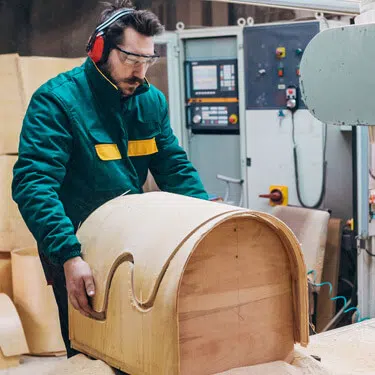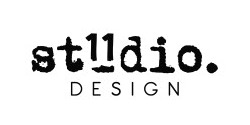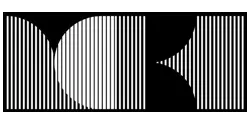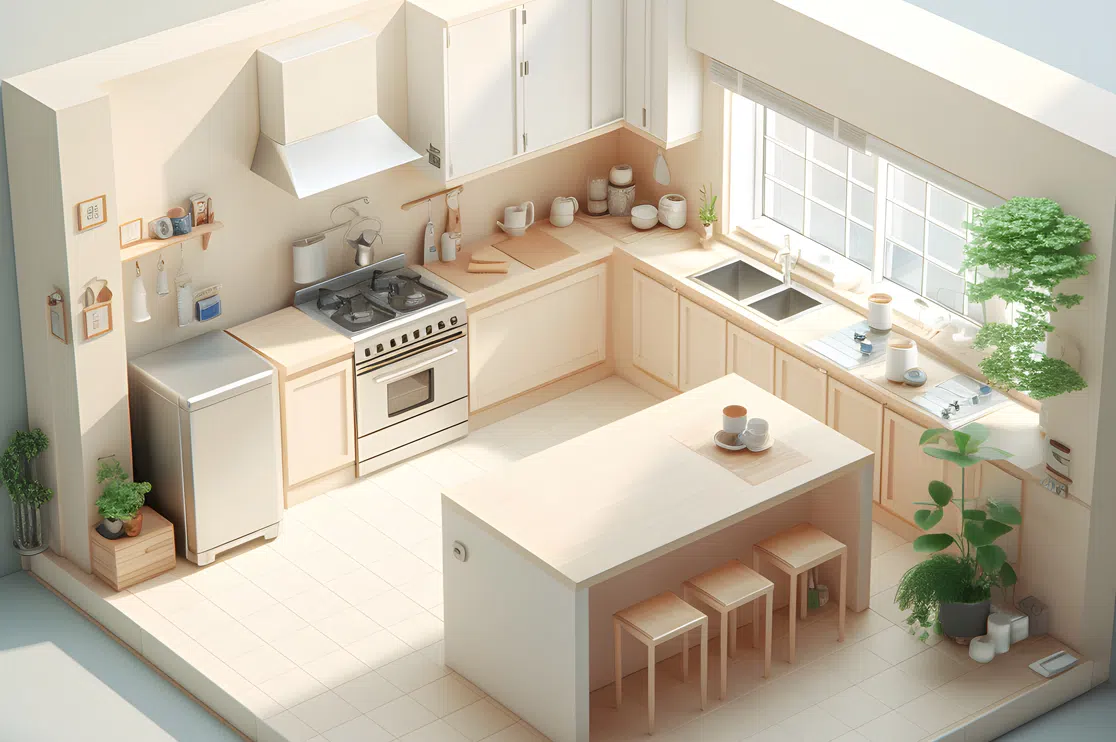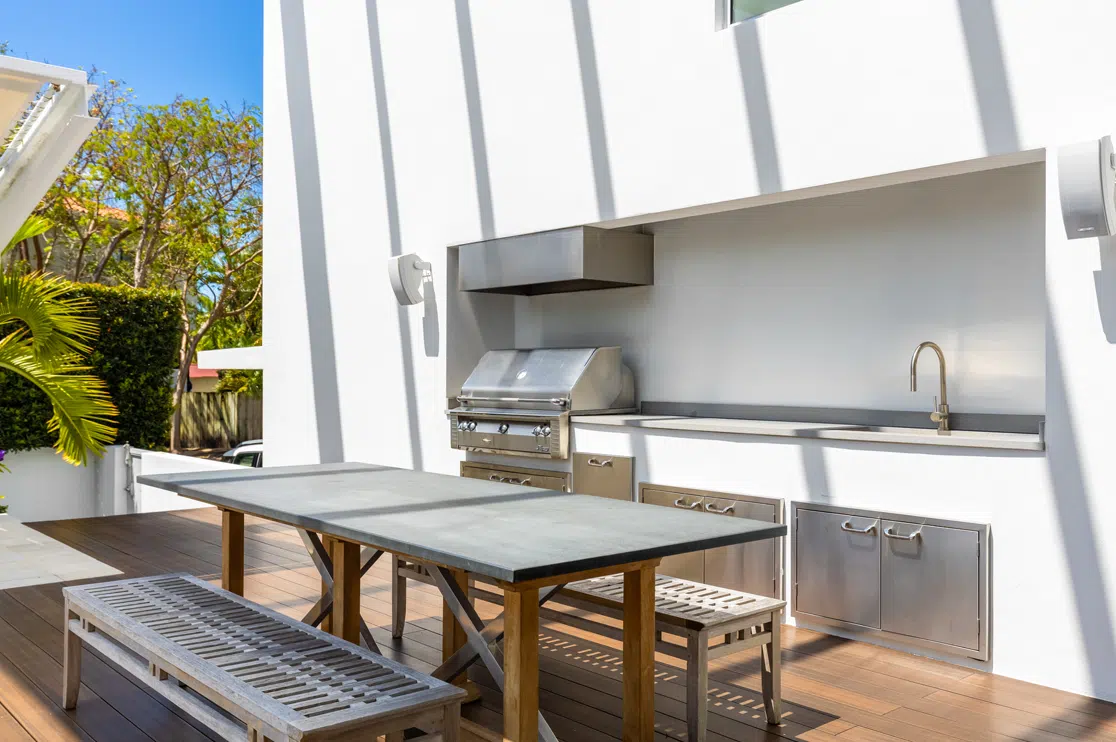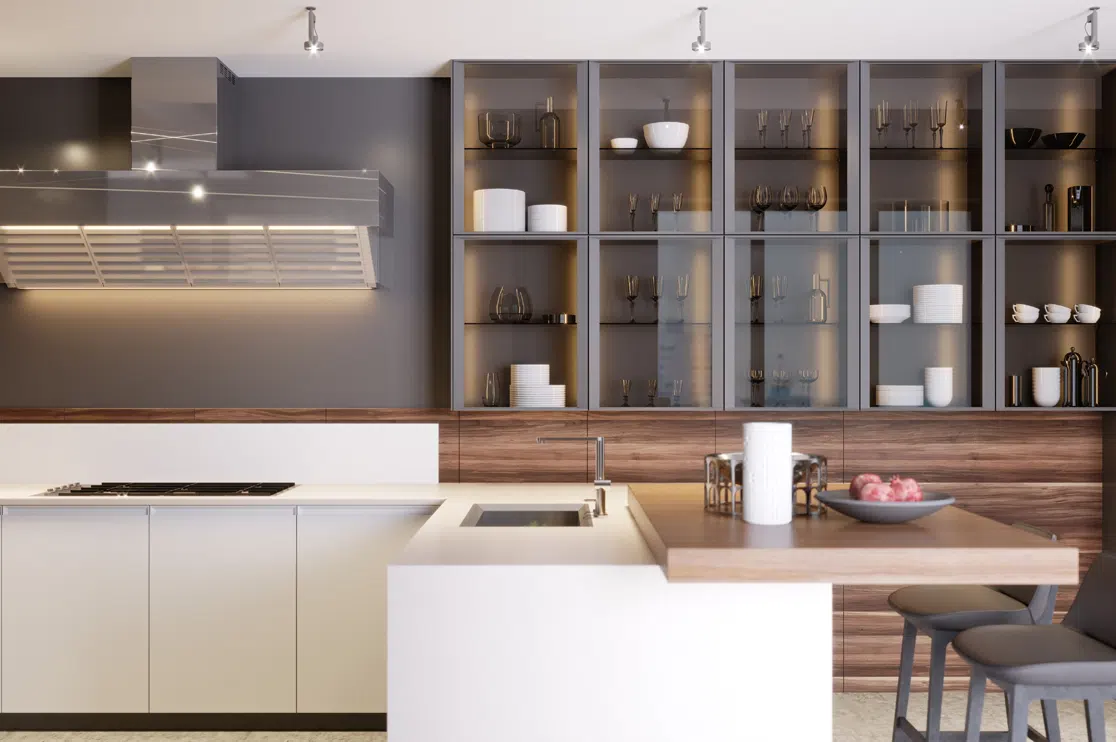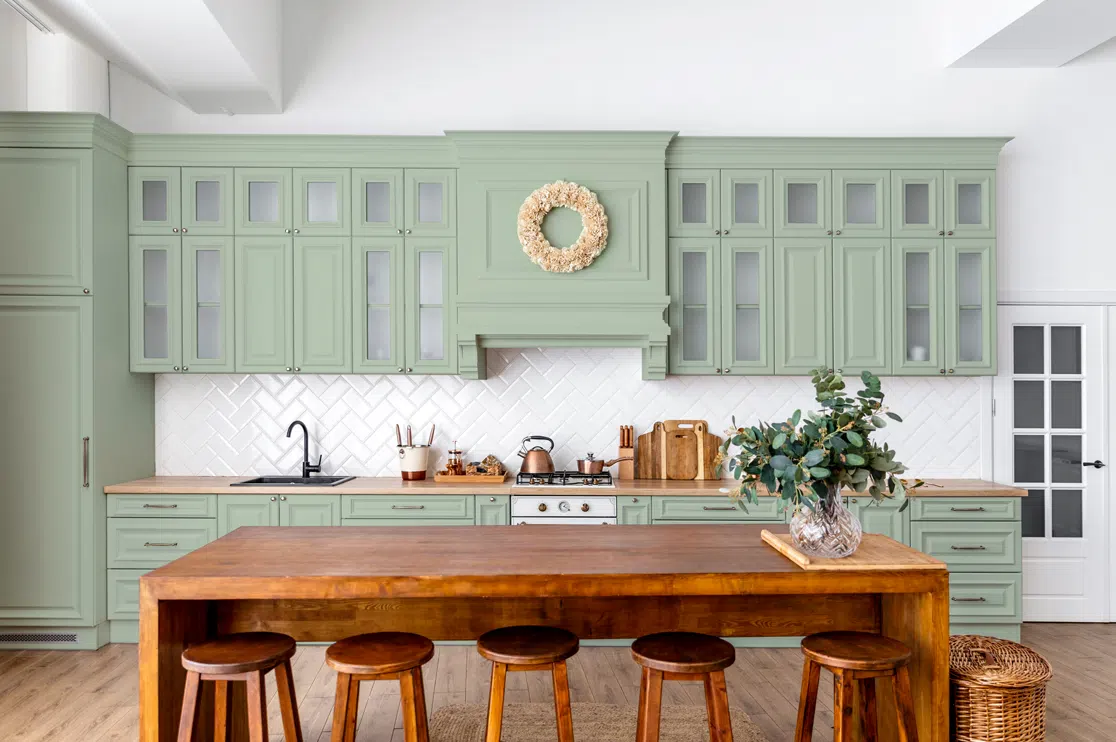Millwork Shop Drawings
Precise millwork drafting services. Parametric libraries, in-house placement, and more. Quick delivery of submittal drawings to meet industry-standard turnaround requirements
Services for
Commercial Projects
Infrastructure
Submittal drawings for approval and
final shop drawings in accordance
with AWI standards
We create
millwork drawings that are constructible using architectural or ID drawings as an input
Seamlessly convert architectural sets to millwork shop drawings with elements such as casework, desks, bars, banquettes, booths, wall & ceiling panels, doors & frames, sills and trims
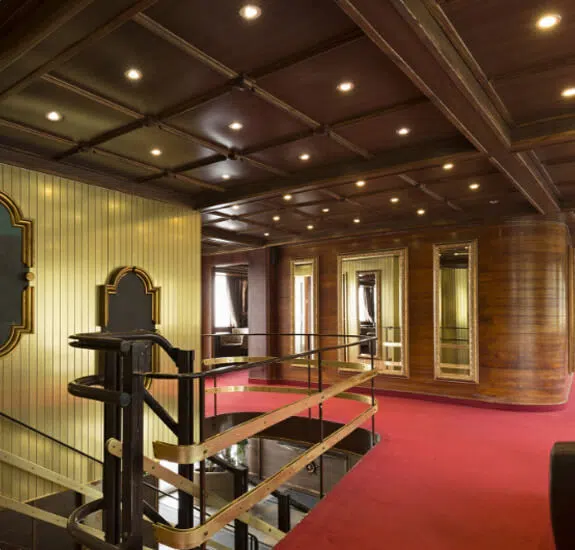

The millwork drawings we create are precise and usable for CNC machines
Precision is achieved
through multiple levels of
internal quality checks and
client coordination
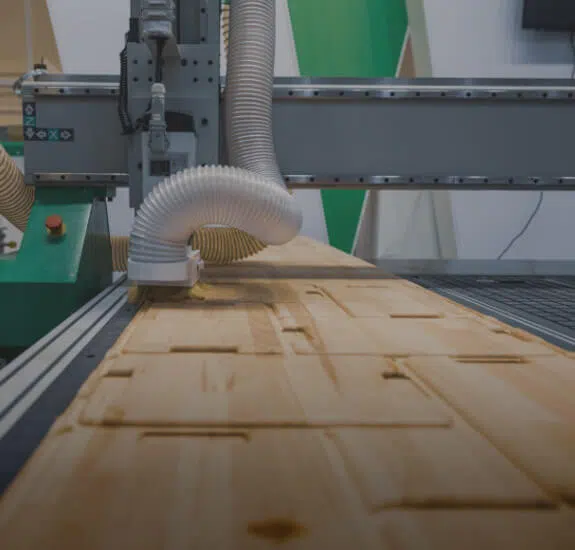
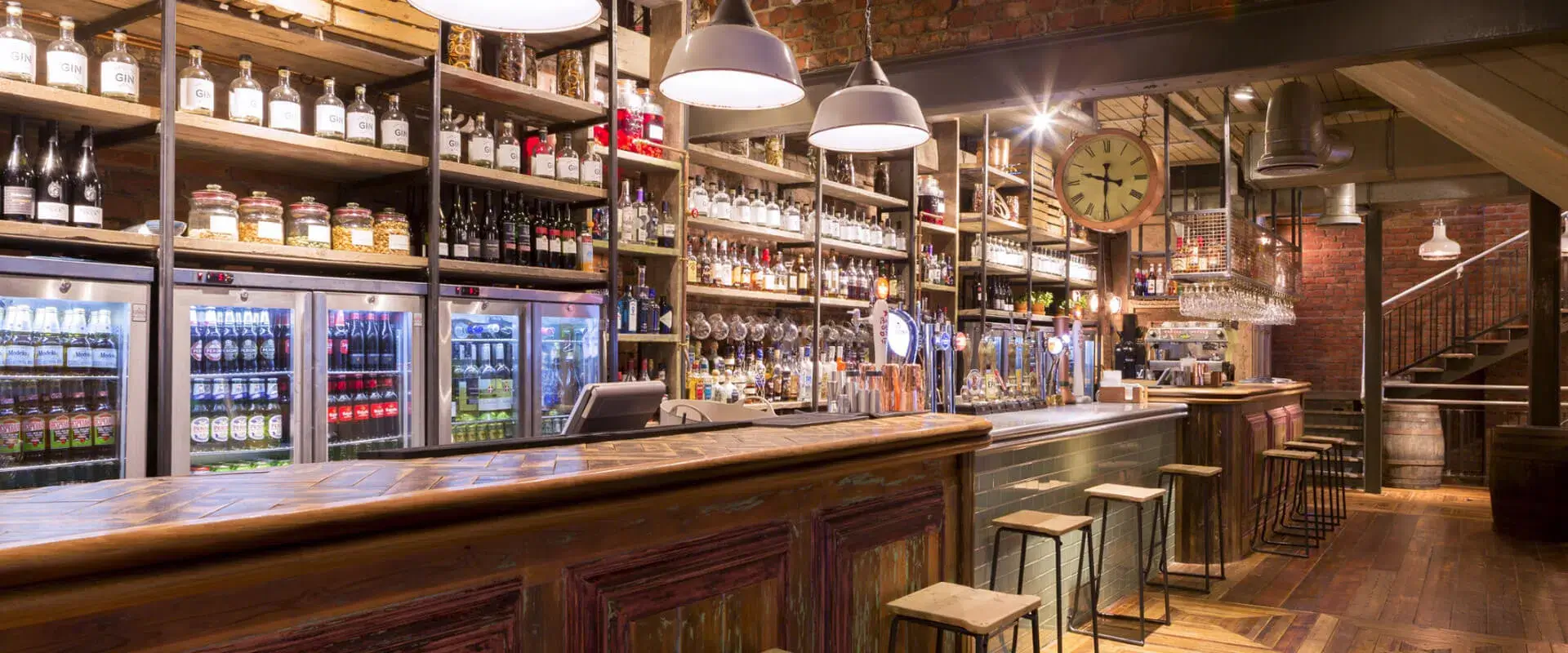
We provide millwork drafting services for the following industries
Hospitality
- Restaurant
- Hotels
- Clubhouses
- Casinos
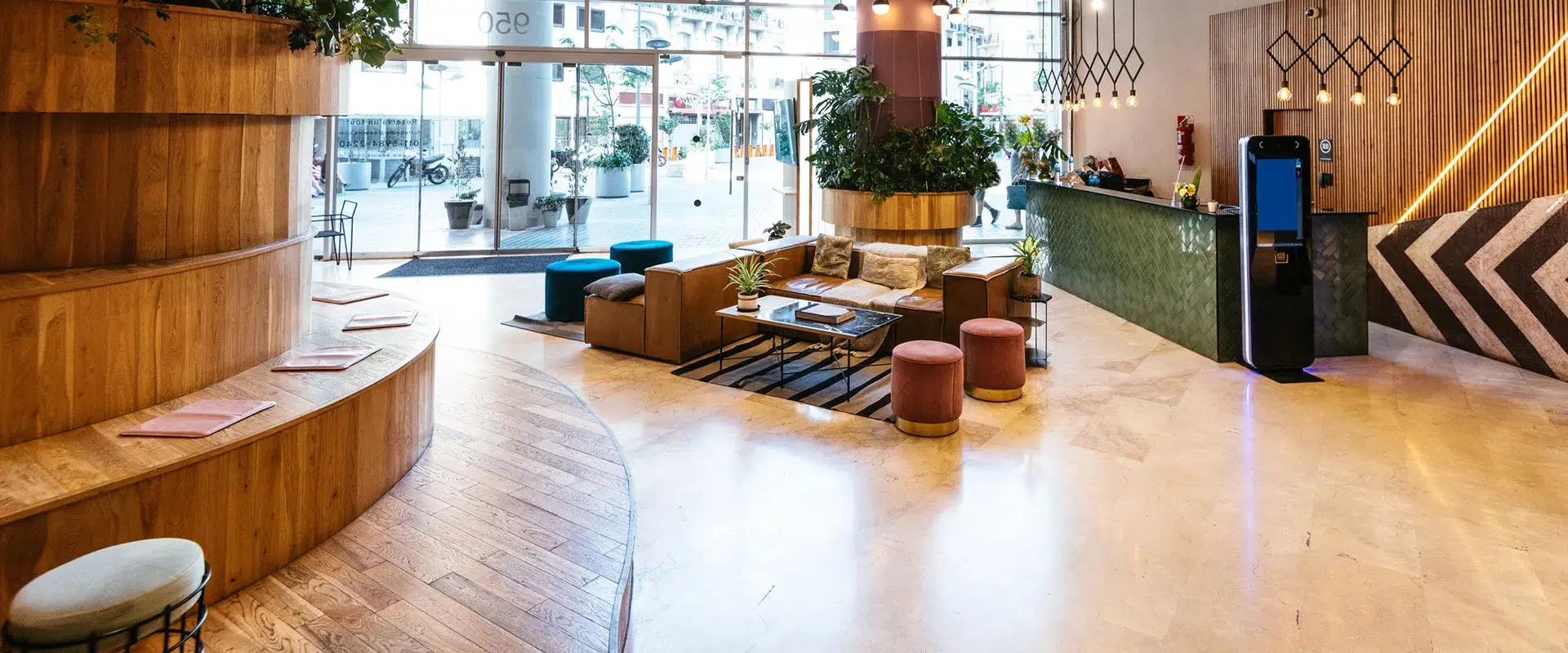
We provide millwork drafting services for the following industries
Commercial & Institutional
- Offices
- Retail
- Schools
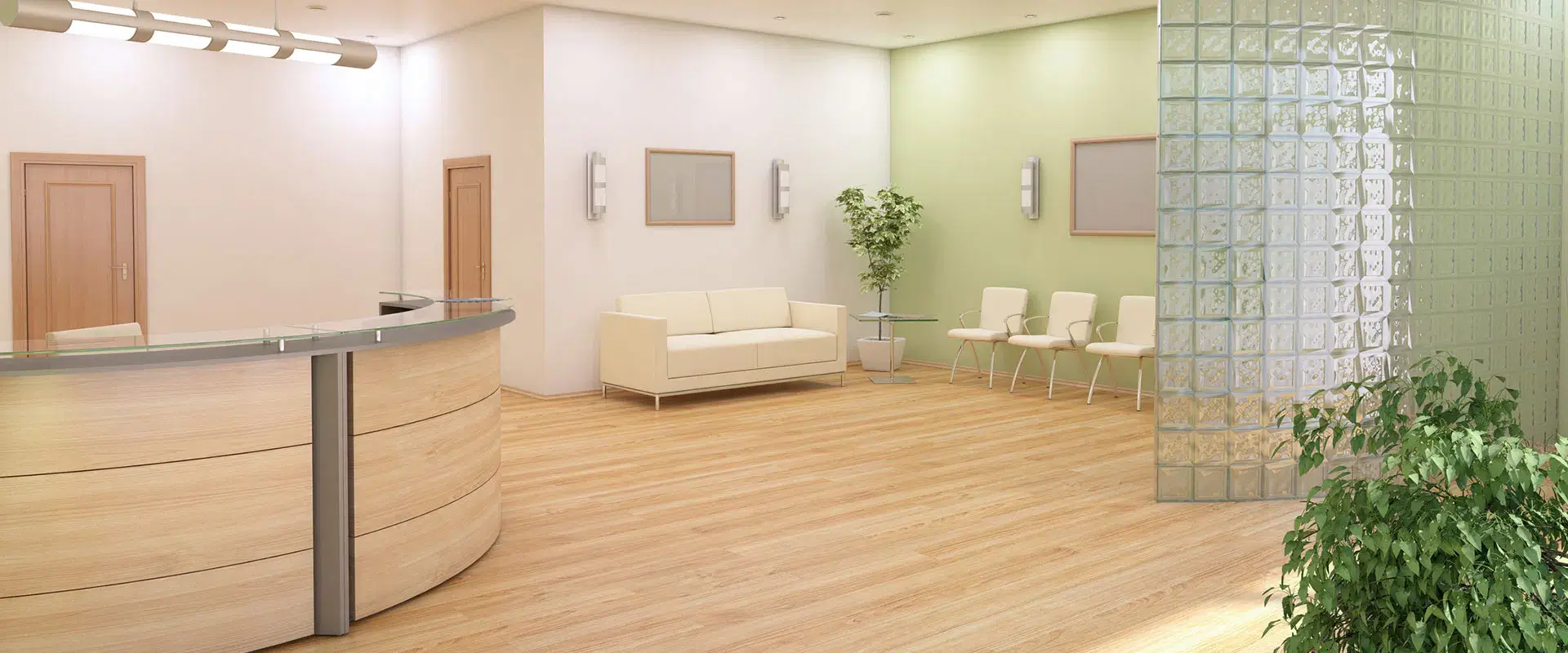
We provide millwork drafting services for the following industries
Healthcare
- Hospitals
- Labs
- Clinics
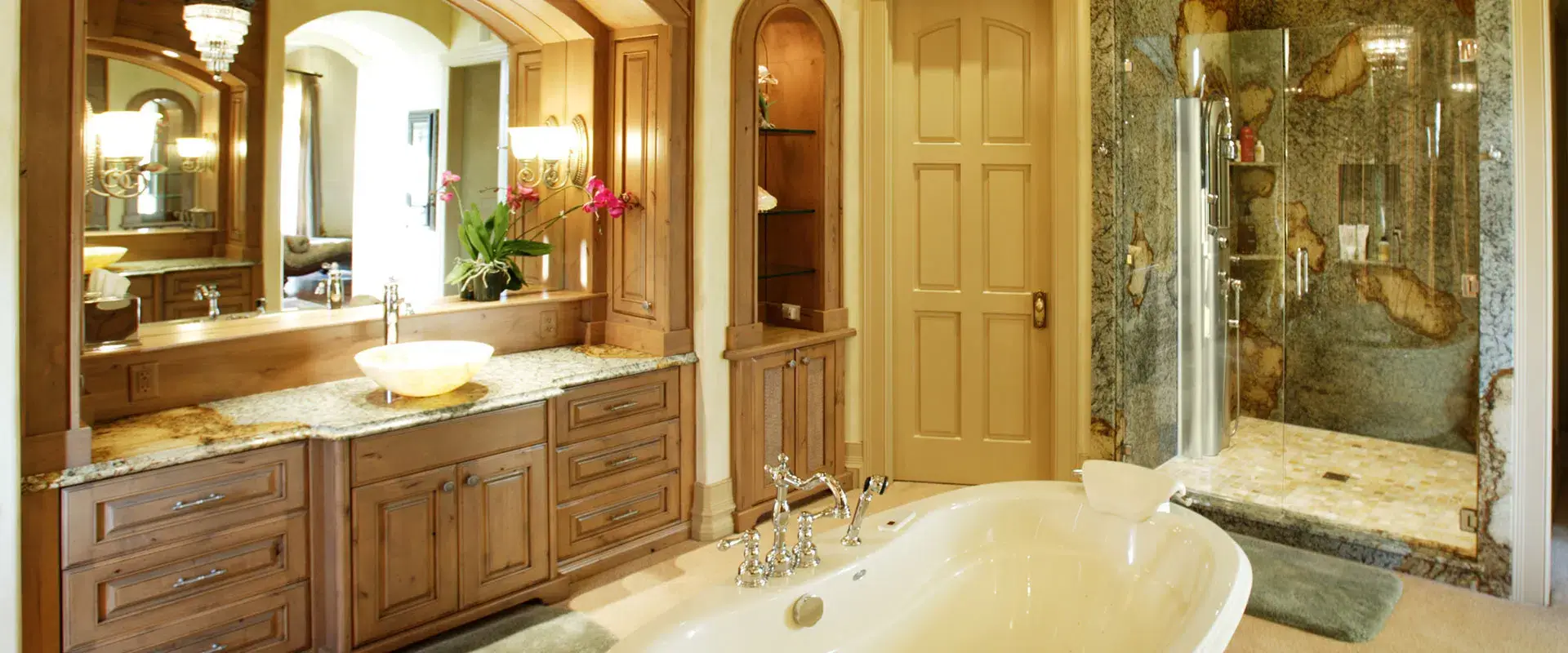
We provide millwork drafting services for the following industries
Residential
- Single Family
- Multi-Family
- Condos
- Luxury Villas
-
Quick turnaround, affordable & value for money.
-
100% custom pricing plans based on your needs.
-
Three-step quality check process.
Hire a team for millwork drafting & detailing and add to your
in-house team
of engineers
Take a look at past projects
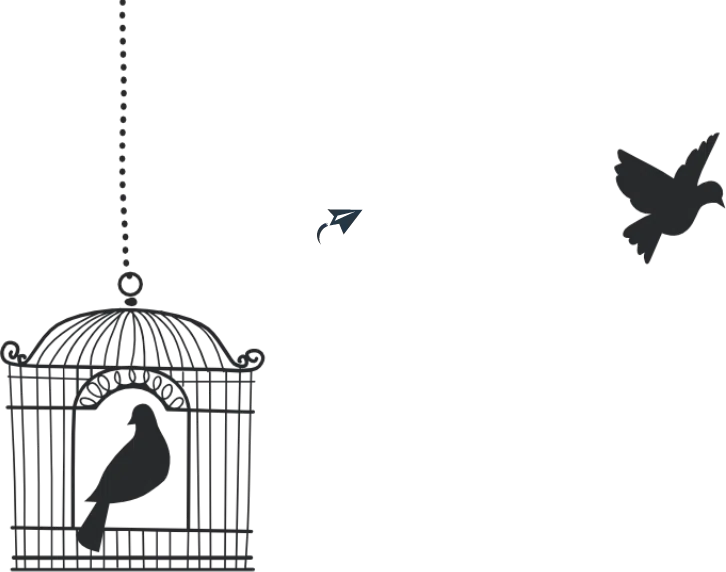
Shoot us an email or call us to get your millwork shop drawings. Contact us now!

