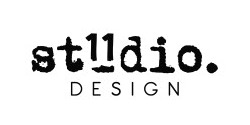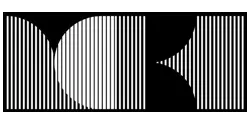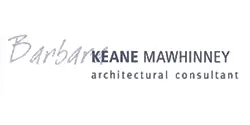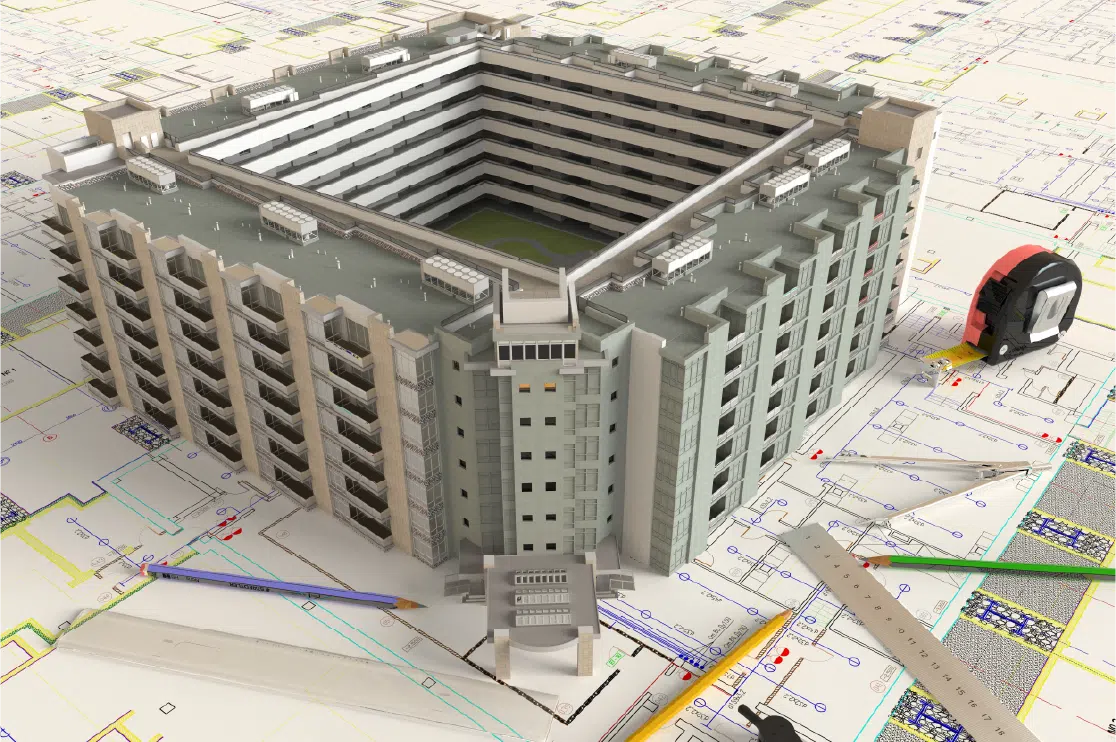Revit Modeling Services
Get high-quality 3D modeling in Revit by experienced professionals
who cater to clients across the US, Canada, UK, Australia, and New Zealand
For

We create and customize Revit templates based on your needs.

Revit modeling helps communicate and manage workflow better, thanks to parametric data, project collaboration, and design versatility
Architectural
Build your Revit model using advanced massing techniques.
MEP
Elements modeled include pipes, ducts and HVAC equipment.
Structural
Complete metal structures and residential framing elements are modeled to support other disciplines.

Integrate architectural, structural and MEP components to create a comprehensive Revit model
Combine component families and in place modeling to create a highly customized 3D model


We provide Revit modeling services for the following industries
Residential
- Single-Family
- Multifamily
- Custom Homes
- Luxury Villas

We provide Revit modeling services for the following industries
Commercial & Industrial
- Offices
- Retail
- Warehouses
- Mixed Use Buildings

We provide Revit modeling services for the following industries
Healthcare
- Hospitals
- Laboratories
- Clinics

We provide Revit modeling services for the following industries
Hospitality
- Restaurants
- Hotels
- Clubhouses

We provide Revit modeling services for the following industries
Infrastructure
- Highways and Bridges
- Transit
- Courthouses
-
Quick turnaround, affordable & value for money.

-
100% custom pricing plans based on your needs.
-
Three-step quality check process.
Take a look at past projects

Shoot us an email or call us to get your Revit modeling services! Contact us now!
Featured Insights
Discover latest updates, trends, expert blogs, and game-changing insights for AEC industry.
Stay ahead and supercharge your strategy with our vibrant, curated information hub. Read Now.



























