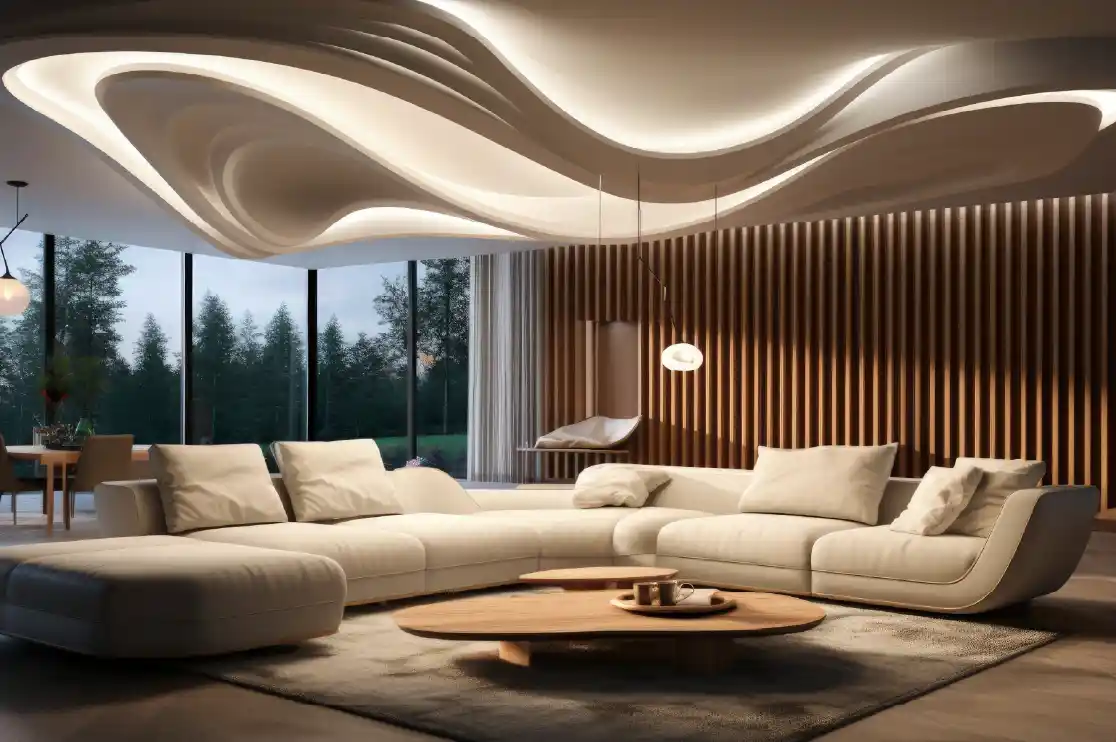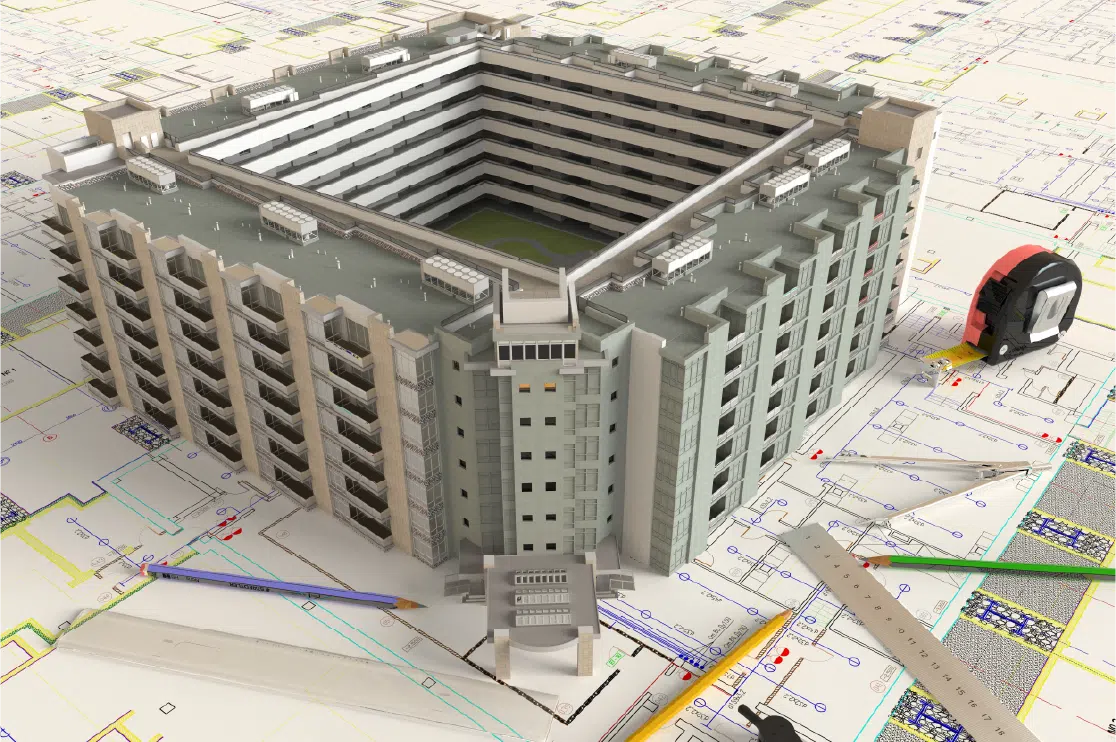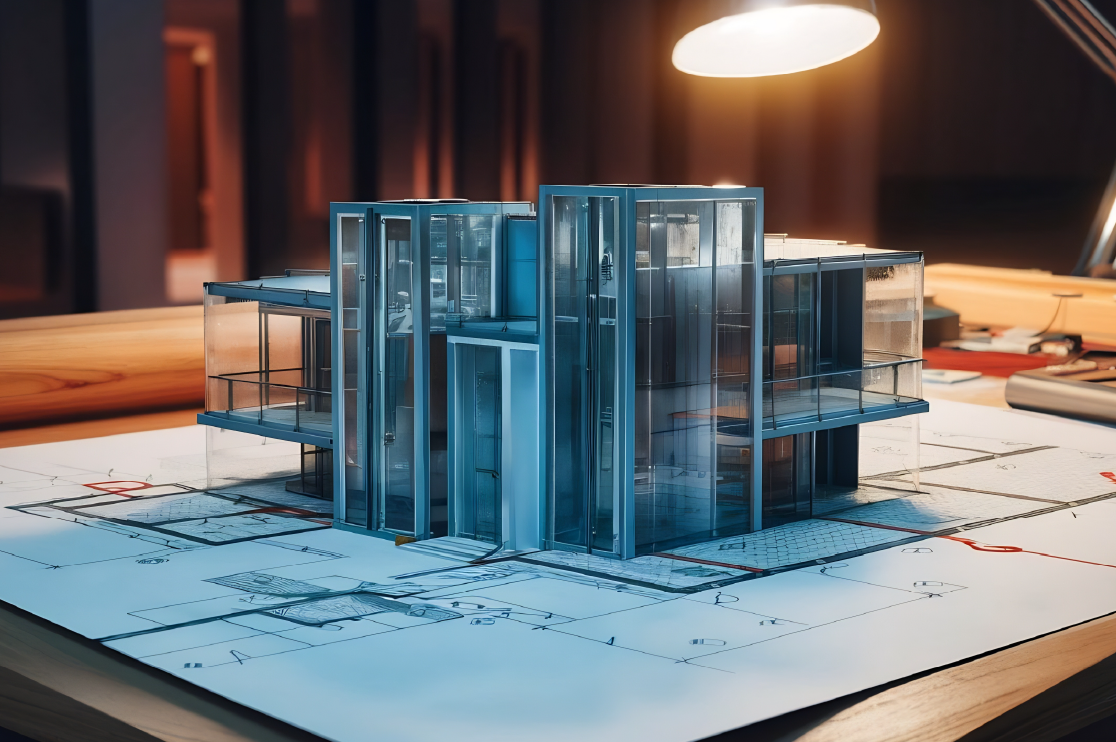Significant Construction Drawing Concepts in Workspace Design
Toronto, ON – March 19th, 2018 – In the last few years, there have been many drastic changes in corporate office design and working drawings. This has been a result of ‘changing’ work culture and a newer perspective of experiences and space.
Today, it is no longer about a physical workplace but how the workspace makes the employees feel.
Construction plans do not just reflect the physical outline of the space. The elements in the working drawings showcase the ‘culture’ of the office.
There are popular concepts that have emerged in corporate offices today. Digital blueprints are created to intelligently accommodate these ideas. There are 3 models that are gaining criticality in the construction drawings of modern workspaces.
Emergence of an ‘unconventional’ workspace
7-8 years ago, working drawings of office spaces looked boxy. Every corporate space would follow a similar pattern – an open area with a range of dividers where you would place desks and chairs. A few enclosed meeting rooms would be added as well.
However, with many startups and the influential millennial on the horizon, it has impacted the design and working drawings in a big way.
Today, a work office consists of spaces that have not been used for work before – such as corridors, spaces under the stairs, nooks, etc. There is no clear demarcation of spaces anymore, so employees are able to use the entire office.
The working drawings, therefore, include plug and play spaces in possible corners of the office. There has been emergence of spaces away from the desk or even an enclosed room for people to work from. These flexible choices allow employees to choose how they want to work.
The ‘natural’ dividers for meeting spaces
There’s been a shift from enclosed areas for meetings to a more open one. There are no cubicle walls or doors anymore. In the working drawings, ‘natural’ divider options define the collaboration spaces. They use materials such as bamboo walls or acoustic panels.
These are perceived to be more private so that the employees can work here in a more focused way. Some designers use surfaces and furnishings that ensures a ‘noise-free’ environment
Social spaces defining a balance of work and play
According to BluEntCAD, this is one of the most significant concepts that is incorporated in the working drawings. The work culture today isn’t about working round the clock. A balanced and vibrant environment tend to make employees more productive.
The work spaces include breakout areas where people can grab a cup of coffee or spend some time to unwind and get recharged. Today’s social spaces include the modern and popular elements such as bean bags, yoga mats, meditation zone, reading corner etc.
BluEntCAD has decades of experience in creating corporate architectural drawings. They are always in alignment with the most current trends. We work towards creating amazing workspaces that can be profitable for offices by attracting talented employees.
About Us
BluEntCAD specializes in outsourcing millwork, shop drawings, architectural design, interior design and drafting solutions including:
– BIM construction documentation
– CAD services
– AutoCAD to Revit conversion
– BIM consulting services
Tim Johnson
Strategic Sourcing & Business Development Manager
BluEntCAD | 832-476-8459
Featured Insights
Discover latest updates, trends, expert blogs, and game-changing insights for AEC industry.
Stay ahead and supercharge your strategy with our vibrant, curated information hub. Read Now.
 BIM for Data Centers: Building Future-Ready, Scalable, High-Performance Facilities
BIM for Data Centers: Building Future-Ready, Scalable, High-Performance Facilities Professional 3D Living Room Visualization: 6 Ways BluEnt Helps Interior Designers Win Client Approvals
Professional 3D Living Room Visualization: 6 Ways BluEnt Helps Interior Designers Win Client Approvals BIM 2.0: How BIM Is Shifting from Models to Decisions?
BIM 2.0: How BIM Is Shifting from Models to Decisions? Architecture Industry Outlook: CAD 2025 Report Card & 2026 Trend Radar
Architecture Industry Outlook: CAD 2025 Report Card & 2026 Trend Radar




























