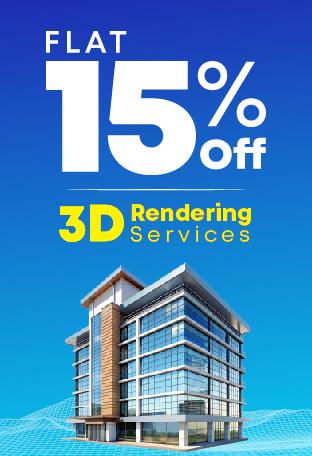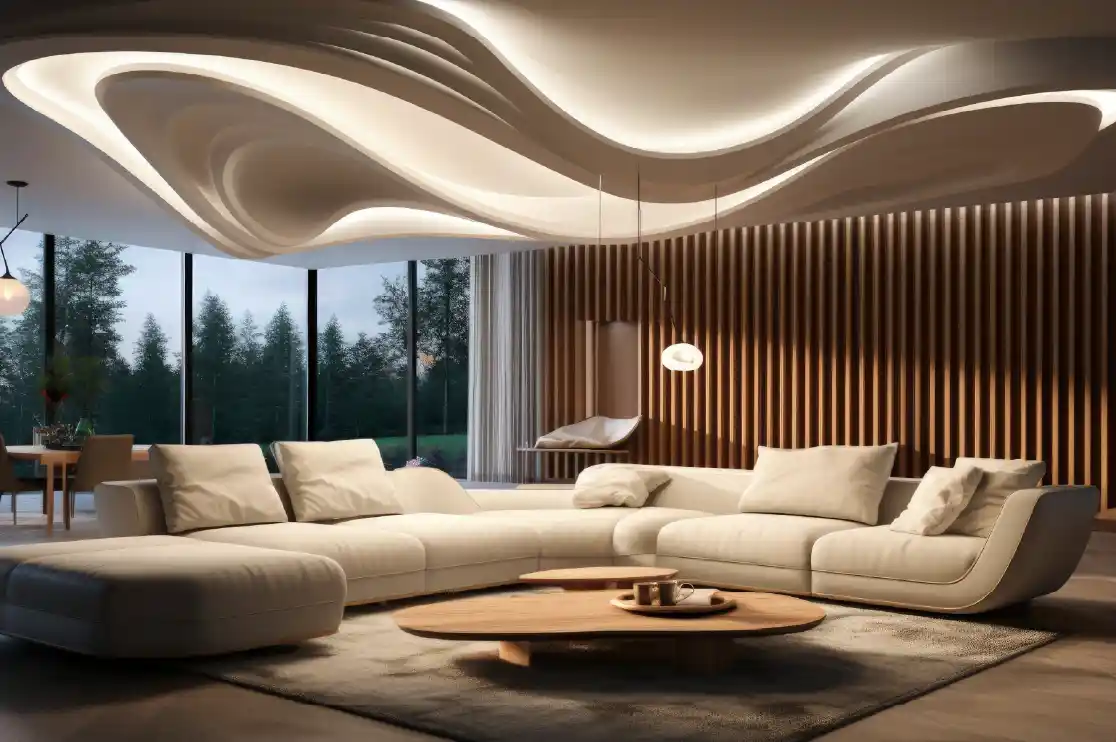Designers, architects, and artists would become jobless if they can’t communicate their creative and skillful ideas. That’s where the professional 3D interior rendering software becomes a hero.
The working dynamics of the architectural and engineering industry has improved after the innovation of professional 3D rendering software in recent years.
What is a Professional 3D rendering?
3D rendering is the process of creating three-dimensional images that showcase the architectural attributes of the proposed building structure.
3-dimensional renderings have been showcased using technology tools like AutoCAD software, or even with the hand-drawn drawings.
These virtual visuals look exactly similar to a real-life architectural building representing the functionality and appearance of the final structure.
3D rendering includes various types of renderings including polygon edges of wireframe rendering and row by row basis of scanline rendering.
We all know that stakeholders do not think about designs the way designers do. That’s why the expectations from the designers are to be explanatory enough giving the real-life experience to the viewers.
How designers and architects are able to achieve the mind-blowing response from their clients?
The answer is simple – 3D rendering software.
Advantages of using 3D interior rendering software gives liberty to the designers by keeping the right balance of lights and realistic elements that bring out the aesthetics of the building structure.
The technology has undoubtedly brought in a big revolution in the construction sector. Now no designer can survive this world without the knowledge of 3D rendering software.
4 Key advantages of professional 3D interior rendering software
-
Cost-Effective Deal
It minimizes the cost of the designing process because, in earlier days, designers were going through a lengthier method of hand-drawn sketches and printing. The advancements of software programs have kept the project’s financial budget in check. However, the initial cost investment in a professional 3D interior rendering software makes the whole designing process way easier, accurate and organized. It is worth every penny for future projects as well, so it’s a win-win game.
-
Saves Time
3D software programs are highly useful in saving time in completing a project. Just imagine in older days, the stakeholders had to wait for a drafter to complete hand-drawn drawings of a building structure. Then, the countdown of reviewing and corrections begin as drafters had to match up with every expectation of the client.
Software makes the entire process simpler and faster. 3D rendering drafters can easily make amendments if demanded and add new ideas quickly and effectively even at the later stages.
-
Multiple Options
We, humans, like to take the final decision (in any area) based on the variety we have been exposed to.
Every architect loves to offer multiple options to their clients because this leads to a satisfactory project design and quicker decision making.
Software expedites the whole process of designing to a higher level. It also gives liberty and time to the architects to represent their ideas more effectively in multiple options. Therefore, software is so invincible in comparison to the manual hand-drawn renderings.
-
Visualization Before Construction
The architects and designers involved in the 3D interior rendering process for any type of construction project are able to visualize all the specific intricacies, such as estimated dimensions and scales, using a 3D rendering software.
This proves to be an indispensable advantage of 3D rendering software because visualizing the proposed project well in advance without even laying a single brick does bring a lot of clarity and assurance to the client’s mind. It gives a clear opportunity to resolve and rectify errors and conflicts well before in the project which definitely saves a lot of time and money.
Professional 3D interior rendering tools help architects and designers in visualizing the building structure and examine even the smallest of details at the very initial design stage. This clearly leads to a much smoother and error-free construction stage.
3D rendering software programs allow designers to improve their designing performance and overcome the hurdles.
Conclusion
We have just mentioned a few of the advantages of utilizing 3D interior rendering software, but this invention has brought a refreshing perspective in an architect’s life to showcase his ideas to a potential client or to the world. We all are witnessing amazing examples of architecture around the globe such as Burj Khalifa, One World Trade Center, etc.
If you are planning to buy these lucrative rendering software programs, then be prepared to shell out a fair sum of money on it. Such good software packages aren’t easily available for free. But before you jump onto a decision of making a purchase, just look around and analyze the industry standards and practices.
Sometimes people prefer outsourcing the project based on the size and complexity of it. Such companies are well versed with these software programs involving a variety of features and understand the complete usage of the software depending upon the project requirements.
BluEnt is a top 3D home rendering company with a strong team of architects and designers serving into an architectural rendering department.
We create your ideas into virtual 3D architectural renderings. Contact us to dig deeper.
Maximum Value. Achieved.

















 Professional 3D Living Room Visualization: 6 Ways BluEnt Helps Interior Designers Win Client Approvals
Professional 3D Living Room Visualization: 6 Ways BluEnt Helps Interior Designers Win Client Approvals  Freelancer or Visualization Studio or In-House Team: What Brings More Value for Builders and Developers
Freelancer or Visualization Studio or In-House Team: What Brings More Value for Builders and Developers  6 Correct Ways to Use 3D Animation Video for Real Estate Advertising to Boosts Sales?
6 Correct Ways to Use 3D Animation Video for Real Estate Advertising to Boosts Sales?  Showcase Commercial Real Estate Like Never Before: The Developer’s Guide to Standing Out
Showcase Commercial Real Estate Like Never Before: The Developer’s Guide to Standing Out
I appreciate the idea that using 3D rendering would make it faster and easier to present the design and to change it as necessary. We’re thinking of having a home built for us later this year. Being able to see a rendering of it first might make it easier to settle on a design.
Hello Morrison,
Thanks for appreciating our blog. We’ll soon share more interesting topics related to construction drawings, 3D rendering, product rendering, 3D animation and visualization.
Keep checking and happy reading!
If you are looking for any services, please email us at sales@bluentcad.com Our team will get back to you shortly.