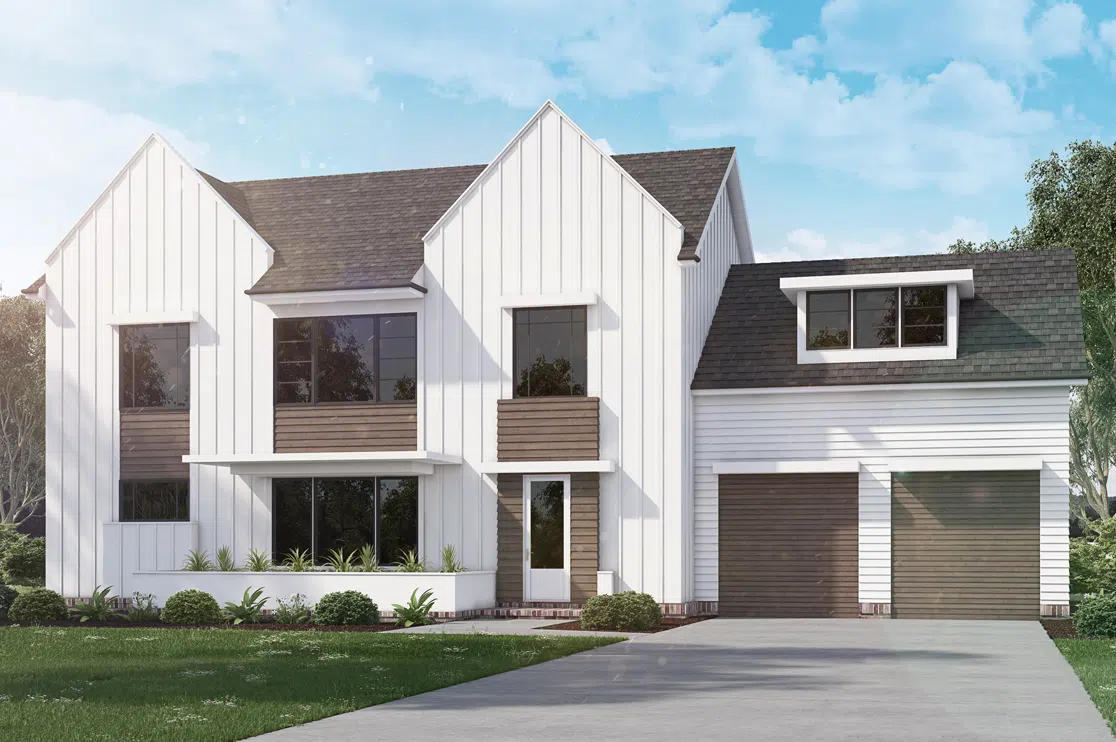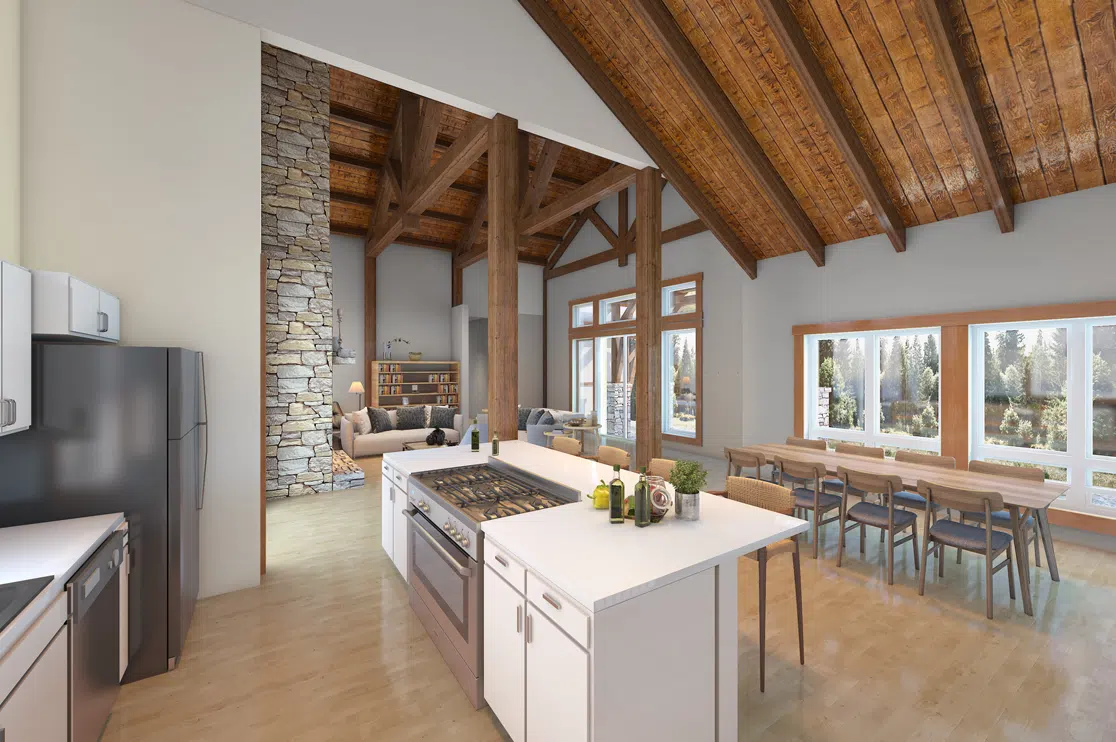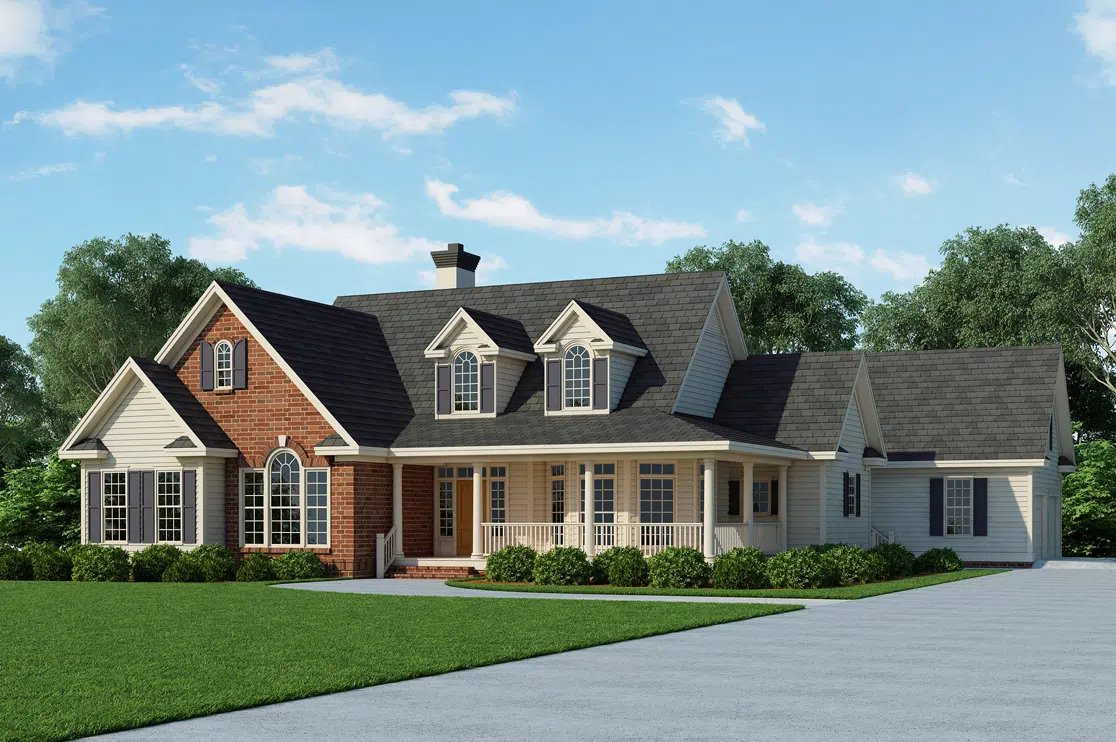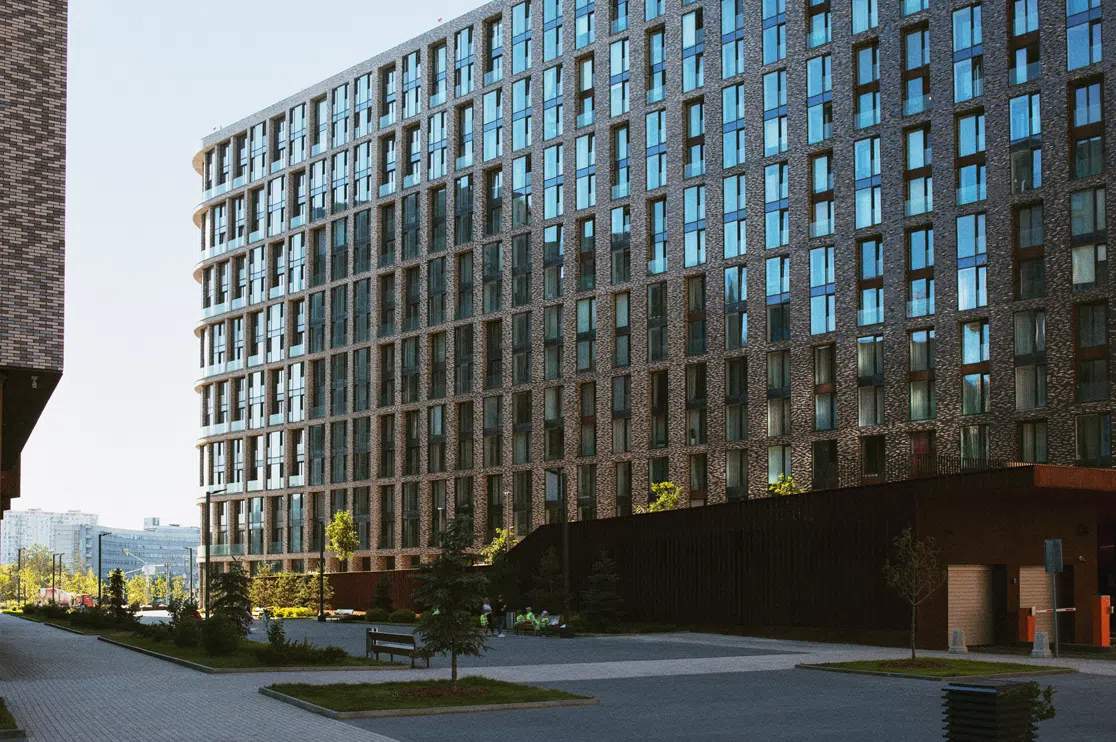- What We Do
-
-
- Bringing architectural designs to life with construction-ready documents and marketing-ready visuals that drive project success.
-
- 3D Rendering & VR
- 3D Rendering for Home Builders
- Exterior and Interior 3D Rendering
- Architectural Walkthrough
- Product Modeling
Construction DrawingsMillwork EngineeringShop DrawingsCAD Conversions
-
-
- What We Think
-
-
What We Think
Great architecture starts with great documentation. BluEnt delivers technical accuracy and visual clarity that form the foundation of excellence.
-
Photorealistic visuals that bring unbuilt designs to life
Fabrication-ready shop drawings for flawless custom millwork installation
Accurate construction documents for seamless on-site execution
Complete architectural documentation from concept to construction
Detailed interior plans, elevations and space planning solutions
Smart BIM models accelerating design, coordination, and construction
Manufacturing-ready drawings for perfect fit and flawless installation
Book a meetingLet's connect — your trusted partner is just a meeting away.
-
-
- Who We Are
-
-
Who We Are
BluEnt is a global technology company delivering data-driven, scalable solutions in digital transformation, software development, and enterprise consulting.
-
Because Average Solutions Don't Grow Extraordinary
The BluEnt logo reflects our core values and business philosophy.
We turn complexity into clarity, technology
into results, and data into your competitive edge.
Integrity,Respect, Communication, Responsibility,
Teamwork, Innovation
With offices in the US, Canada, UK, Netherlands,
and India, we help businesses worldwide bring ideas to life.
Book a meetingLet's connect — your trusted partner is
just a meeting away.
-
-
- Technology Platforms
-
-
Technology Platforms
Latest platforms, AI-assisted workflows and expert craftsmanship combine to deliver technically superior, speedy, and exceptionally accurate deliverables.
-
Streamline design workflows with intelligent,
data-rich 3D modeling.
Precision tools for breathtaking architectural and
interior plans.
SolidWorks, the leading 3D CAD modeling software
-
-
- What We Do
- What We Think
- Who We Are
- Technology Platforms






















