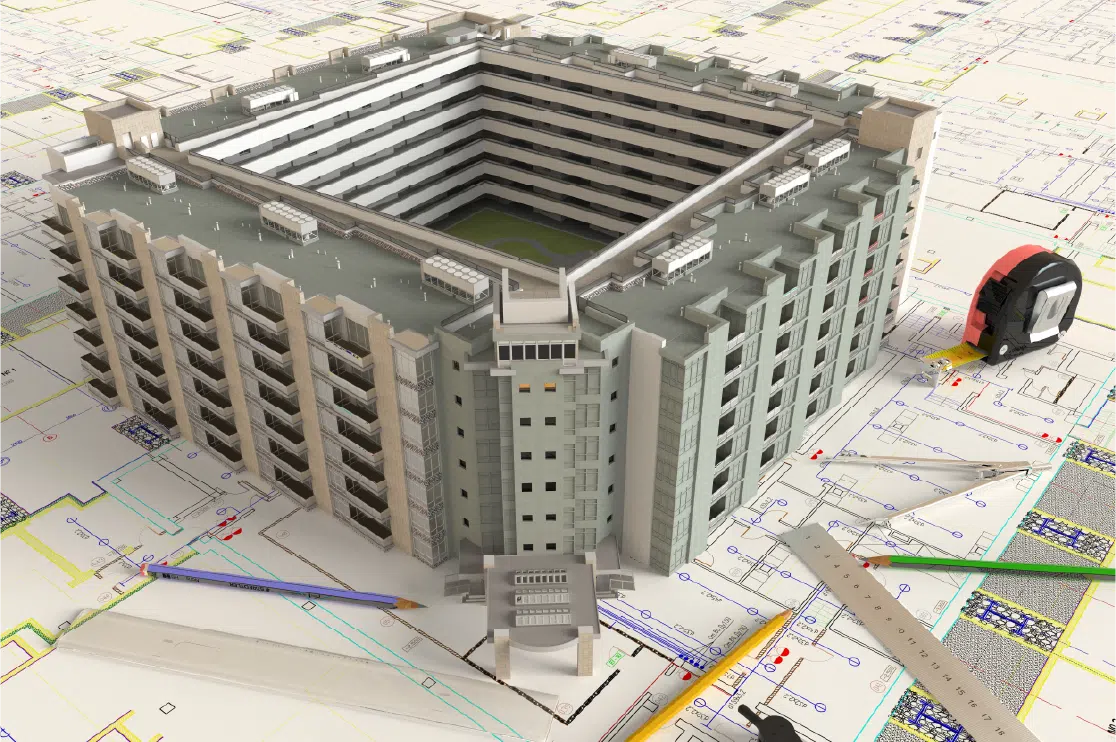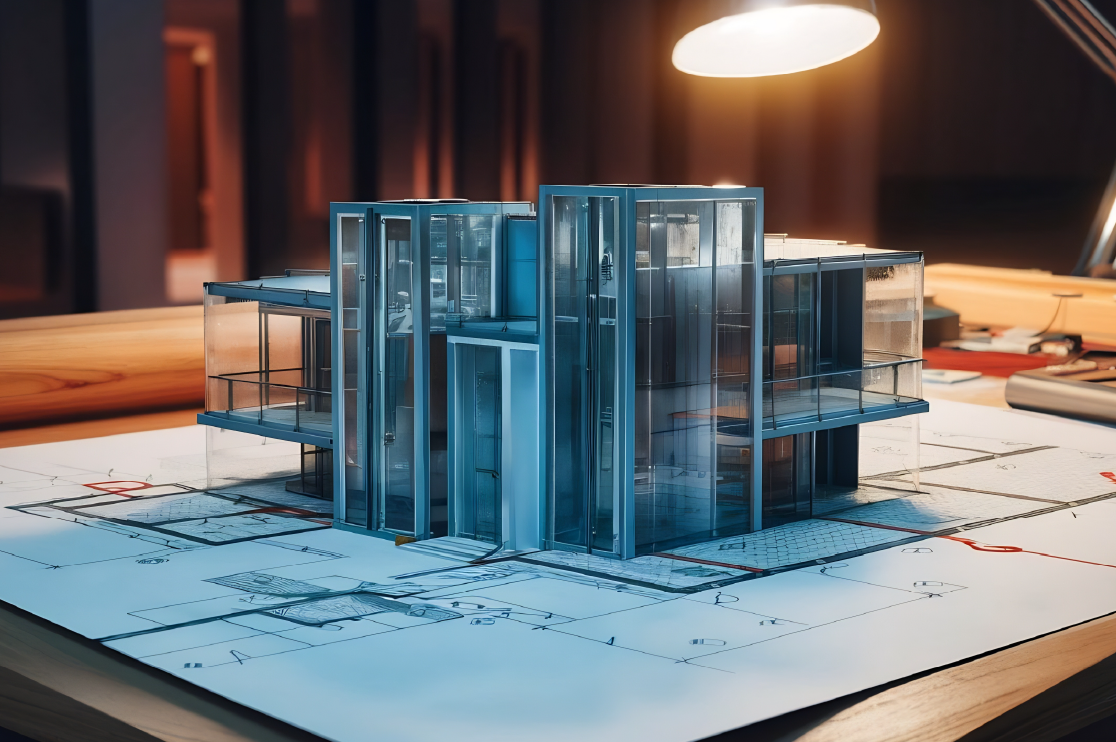Ensuring Safety of Construction Workers with the Right Commercial Construction Documents
An up-to-date, verified construction documentation is the key to safety of contractors and site workers.
Toronto, ON – May 3rd, 2017 : Safety Week was observed across Canada and US from May 1 to May 5, 2017. The annual event celebrated safety culture and leadership across the construction industry in Canada.
“The industry needs to show a united front and recognize safety as a priority,” said Craig Lesurf, VP, Walsh Canada and Chair, Ontario General Contractors Association’s Safety Committee. “All of our frontline workers face risks every day and these risks can be mitigated, if not eliminated,” he added. “Everyone deserves to go home safe at the end of each and every day so it’s important that we all recognize this and we all work together. That’s the key.”
While each design project is distinctive, we at BluEnt follow a defined designing process to achieve optimum results that mitigate accidents due to faulty blueprints.
Between all our design meetings, we work hard on construction documents to ensure that your project becomes a reality without any unpleasant incidents.
Giving safe information to the right people – Commercial Construction Documents
BluEnt follows a simple mantra – the schematic design sets the theme for the project, design development refines it, and construction documents fill the missing gaps. From structure to elevation to paint colors, the final set of blueprints ensure that no detail is left out.
Construction documents are the backbones of the construction industry. Their purpose is two-fold. One, to apply and receive a building permit from the local authorities and to construct the building for which the permit has been received. Two, to ensure that the constructed building has minimum reworks with mitigated risks.
BluEntCAD specializes in architectural construction drawings for commercial buildings, including but not limited to industrial arenas, mills and hotels, warehouses, office and apartment complexes.
The construction drawing set for these are created to convey design intents and specifications to design professionals, contractors, suppliers, engineers and manufacturers. The blueprints also help estimating the project costs for the execution.
Headquartered in Toronto, Ontario, we are well-versed in the geography of the land, the common issues faced by construction workers on the Canadian terrain and the risks they are exposed to.
Since our inception, we have established ourselves as the market and knowledge leaders in the construction industry for delivering high quality and safe construction documentation services and as consultants.
BluEntCAD’s extensive Construction Documentation for Commercial Companies includes:
-
Drawing sets
-
Revit drafting
-
Architectural construction detail drawings
-
Drafting and MEP Documentation
-
BIM Projects
Contact us today to make your dream project into a reality!
Tim Johnson
Strategic Sourcing & Business Development Manager
BluEntCAD | 832-476-8459
Featured Insights
Discover latest updates, trends, expert blogs, and game-changing insights for AEC industry.
Stay ahead and supercharge your strategy with our vibrant, curated information hub. Read Now.
 BIM for Data Centers: Building Future-Ready, Scalable, High-Performance Facilities
BIM for Data Centers: Building Future-Ready, Scalable, High-Performance Facilities Professional 3D Living Room Visualization: 6 Ways BluEnt Helps Interior Designers Win Client Approvals
Professional 3D Living Room Visualization: 6 Ways BluEnt Helps Interior Designers Win Client Approvals BIM 2.0: How BIM Is Shifting from Models to Decisions?
BIM 2.0: How BIM Is Shifting from Models to Decisions? Architecture Industry Outlook: CAD 2025 Report Card & 2026 Trend Radar
Architecture Industry Outlook: CAD 2025 Report Card & 2026 Trend Radar




























