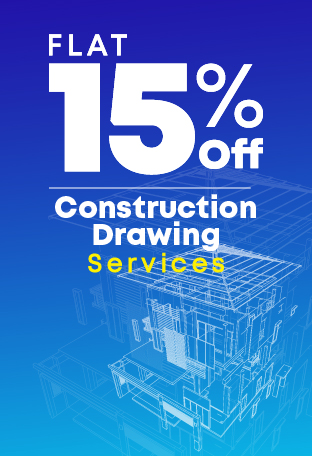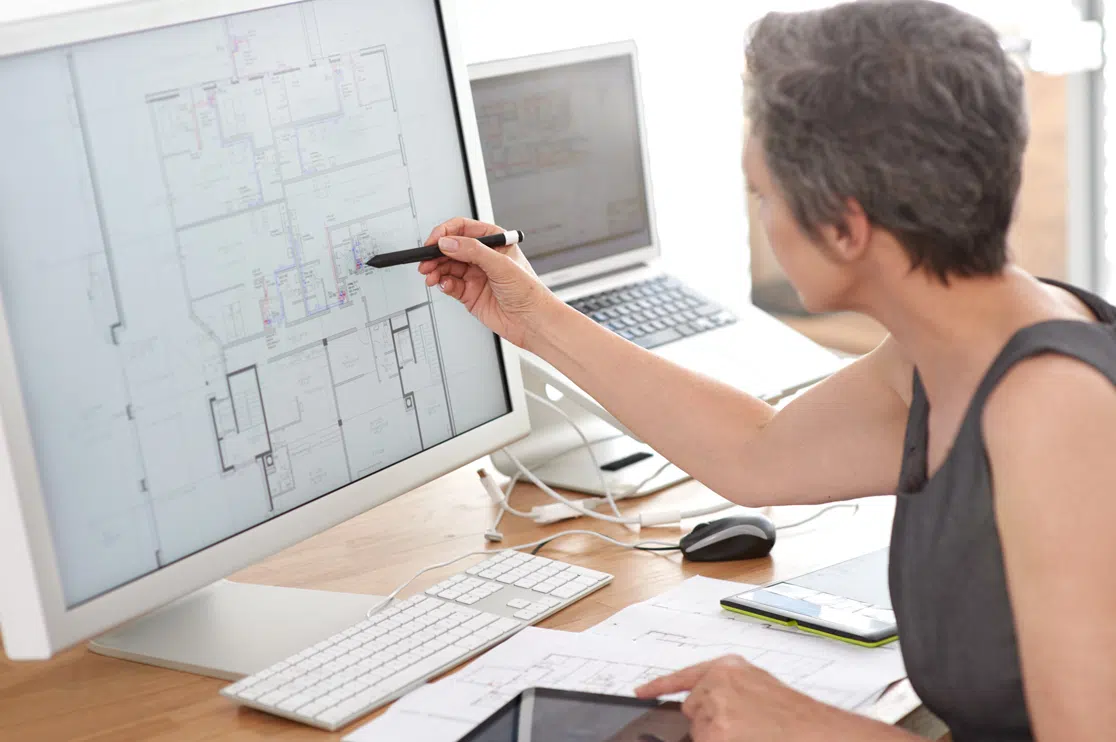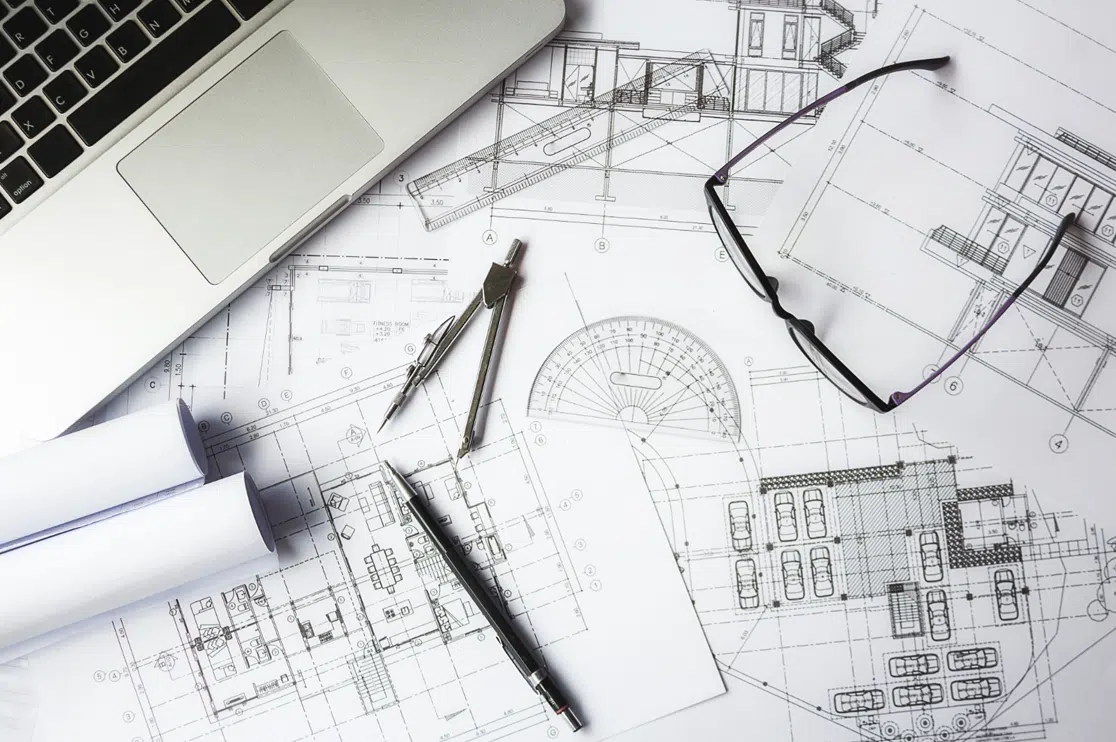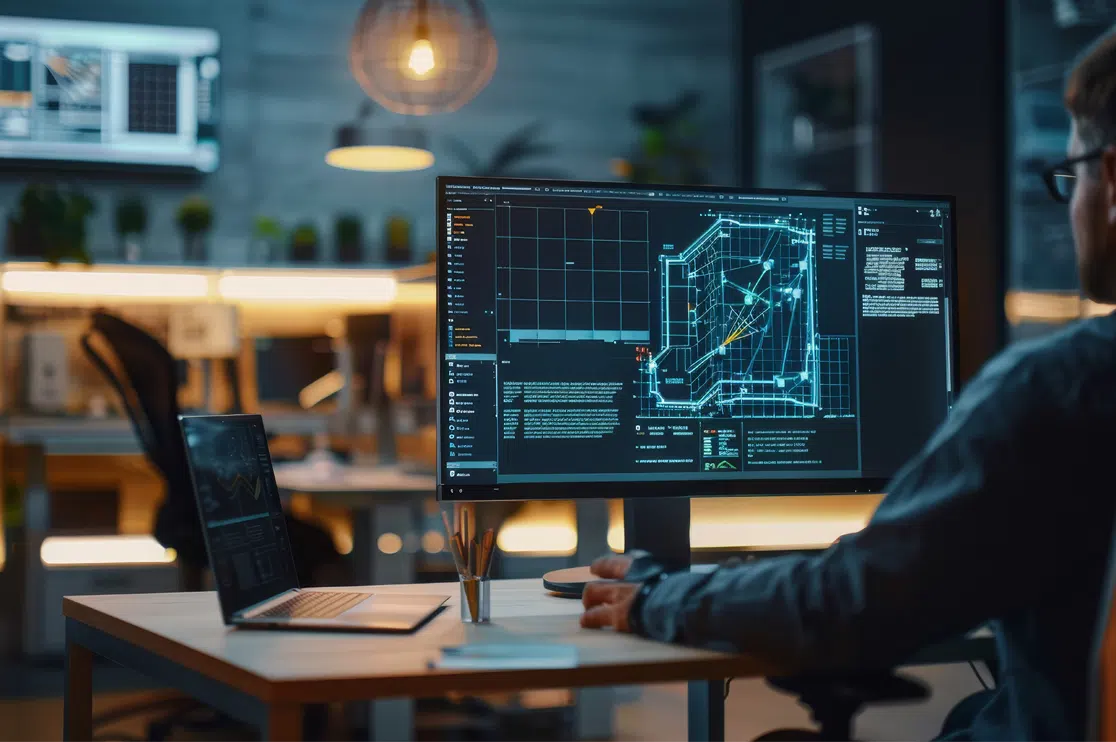Floor plan drafting is one of the most crucial steps in a construction project. It is perceived to be one of the most dynamic elements in the complete set of construction drawings.
Floor plan drawings can be defined as a scaled diagram of a specific space or a structure viewed from above. They are a form of orthographic projection which is utilized by the construction companies like BluEntCAD.
The professionals use it to showcase the layout of the different rooms in the commercial or residential building plans.
Do you know what all floor plan drawings can illustrate? From an entire structure to a single room to even one floor of a structure. Yes! That’s how brilliant they are and quite valuable in many other ways.
-
For one thing, the floor plan drafting services give a very accurate calculation of measurements for various elements furniture, appliances, or anything else necessary to the purpose of the plan.
-
The measurements are done using key dimensions and levels, and may also employ hatching, symbols and other standard annotations and abbreviations to signify specific fittings or materials and various kinds of appliances et al.
-
The size of the building aids in working out the scales of the floor plans. They may range from 1:200 and 1:20. The floor plan drafting is done using multiple line types, colors and weights to distinguish between the various types of drawn information.
The floor plan drafting services is often a part of the design process for the building project. To ensure an error-free construction process, they are often used as directives for construction and is linked with other construction drawings, schedules, and specifications. This of course makes them quite valuable when designing furniture layouts or while creating complex designs for wiring systems.
Are you working on a complex residential building plan? Using these accurate and precise plan drawings can be quite beneficial in this space. If you invest in drafting intelligent and precise floor plans it will allow in bringing about a seamless flow between different spaces. This can be a great asset to your clientele as it increases the resale value and they get to enjoy spacious and beautifully designed homes.
A great process that can help you to be in your client’s good books! These house plan drawings also act as a prized instrument for selling or renting a space and hence is used aggressively by real estate agents.
Trying to work on or sell your new project? Let’s take a look at how to draw a floor plan and how you can use it effectively in your next project!
How to draw a floor plan
Let’s take a brief look at the steps included in the floor plan drafting services encompass. This is only to showcase what really goes into building a perfect floor plan!
-
Step 1: When creating a floor plan drawing for residential building plan the architects first usually define the area that needs to be drawn. They need to plan how exhaustive they should to make it and which areas to focus on – a floor, room or the entire structure.
-
Step 2: To create accurate floor plan drawings they need to acquire measurements of the walls, doors, and pertinent furniture. In case the structure isn’t laid out yet, to get the correct estimate of the measurements they need to examine structures built in similar areas. Interesting isn’t it?
-
Step 3: Both walls and architectural features need to be added to house plan drawings. The walls need to be drawn to scale. The architectural features also involve inflexible things such as the doors and windows.
Then they have to incorporate the furniture and appliances such as washing machine, refrigerator, dishwasher, dryer, and other important appliances! This must be placed in specific location for high level of accuracy.
So, you can now imagine how excruciatingly detailed a floor plan really is and how it can drastically impact your project!
Impact of great and accurate floor plan drawings
Do you know that drafting an accurate floor plan drawing can impact both the residential building plan and the residents living in it? A good floor plan allows the architects and real estate agents to showcase a perfect flow of space and communicate the design in a more effective way to the potential clients.
-
High on adaptability: It can be quite damaging if you need to spend a hefty amount on renovation once the construction is done. However, people do get bored of living in a the same old home. We all do! We love to add modifications and changes their space in the most dramatic sense possible. Don’t we? Accurate floor plan drawings enable them or their tenants to turn a bedroom into a study or a storage room into a kitchen. This kind of flexibility momentously increases the value of space.
-
We need space and lots of it!
Spacious homes are to die for isn’t it! Today residents find this as one of the most attractive elements in a house. We do too! We always look for enough space to move around even after including all the other significant elements in the house – furniture to other appliances. The floor plan drawings help in defining the space in a more subjective form and enable the clients to carry out all the intended activities.
-
How floor plan drawings connect the dots?
The layout of the house is extremely essential for people as it can both negative or positive impact. If the washroom is facing the living room or the kid’s bedroom is right next to the entertainment center or say the dining room can only be placed far off from the kitchen – people will think twice before investing in the space. They want the flexibility of designing the spaces as per their requirements and purpose. Floor plans assist in connecting the dots beautifully! Your clients will just love you for it!
-
These house plan drawings reflect our lifestyle
Home is where our heart is. In this case, it is where we truly live! It should bond with us and our lifestyle. It’s quite essential for different spaces to cater to the eclectic lifestyle needs that we have today. The floor plan drawings need to reflect a smooth flow between the indoor and outdoor spaces. In a study, it should depict a plan that is spacious enough to incorporate bookshelves and other furniture leaving enough area for ‘windows’ to allow good amount of light to enter the study.
However, architects and designers need to be practical in their approach to floor plan drafting services. They need to merge in the safety features as well when creating the floor plan drawings.
Floor plan drafting services has become one of the most crucial steps in the construction process. It is perceived to be quite significant by the real estate agents as clients most often ask for it. It is considered to have more impact on the potential buyers and tenants than only the images and sketch or description of the building. They are said to not only increase click-throughs potential buyers.
BluEntCAD- Construction Drawing Company experts create the most accurate floor plan drawings that aid in providing the most brilliant clarity on the structure. To know more about our services, connect with us.
Maximum Value. Achieved.







 Must-Ask Questions Before Outsourcing CAD Drafting Services
Must-Ask Questions Before Outsourcing CAD Drafting Services  How BluEnt Ensures Construction Documentation is Accurate and Up-to-Date?
How BluEnt Ensures Construction Documentation is Accurate and Up-to-Date?  Why CAD Drawings Are Crucial for Sustaining the Modern Architecture Industry?
Why CAD Drawings Are Crucial for Sustaining the Modern Architecture Industry?  How is Artificial Intelligence in Construction Design Transforming Architectural Landscape?
How is Artificial Intelligence in Construction Design Transforming Architectural Landscape?