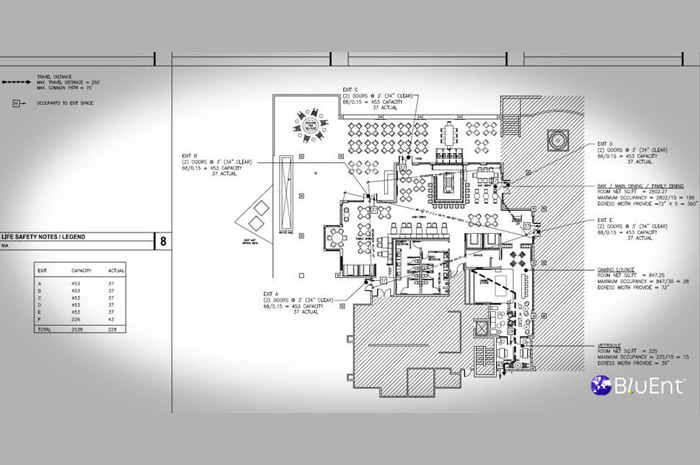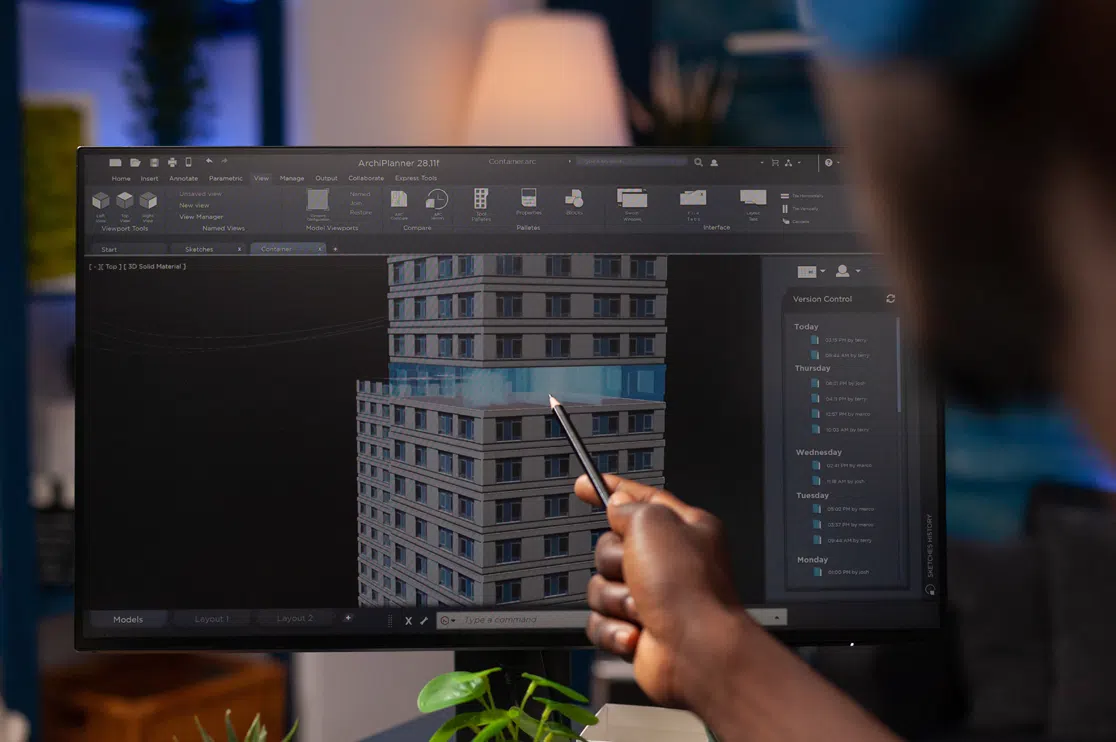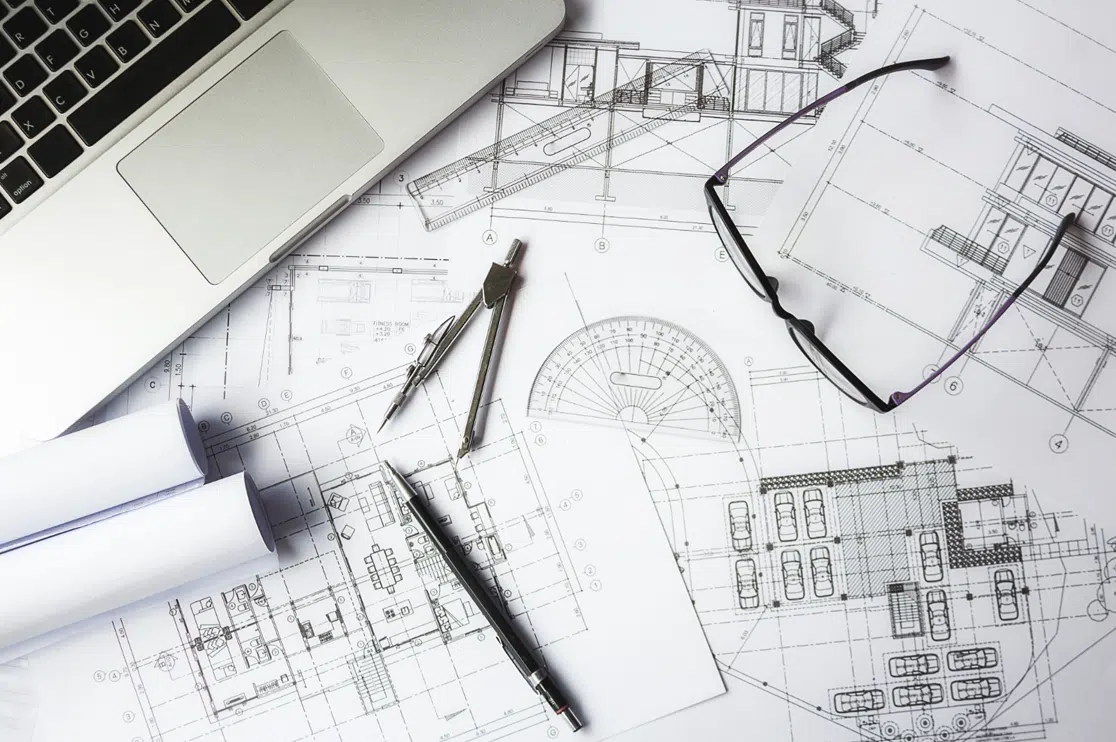CAD conversion by BluEntCAD
BIM vs CAD. To truly make the most of your construction or renovation projects, you need to know what Building Information Modeling (BIM) and Computer-Aided Design (CAD) are best suited for and how they relate to each other.
Table of Contents:
Introduction
At first glance, it can appear that BIM is just a 3D CAD file.
However, BIM and CAD are quite different. BIM is an integrated workflow (or process) based on reliable, coordinated data about the relevant project.
On the other hand, CAD, as the name suggests, is a type of design made with computer systems. While you will mostly see the word “CAD”, you may also see “CADD”, that is, Computer-Aided Design and Drafting.
Note that BIM tools such as Autodesk Revit are technically CAD programs. However, the term “CAD” is more often used for drafting. CAD uses drafting tools like AutoCAD to represent building designs with arcs and lines.
3D BIM models contain more information than traditional CAD files. They involve smart models containing specifications, performance characteristics, and connections critical to constructing MEP systems and other building model details. The models provide viewers with all the information about building components and MEP, including dimensions, weight, volume, size, and building material.
Conversely, CAD generates 2D and 3D views that illustrate components and their assembly within larger and more complex systems. Typically, CAD software is preferred for electrical and mechanical assemblies, including airplanes, cars, and handheld devices.
Let us explain the deeper aspects and know-how of BIM and CAD so that you can always make the best-informed decision for your project.
What is BIM?
BIM is a relatively newer methodology than CAD. In the BIM process, engineers, architects, and contractors collaborate to create building designs using computer models and databases. With BIM software, such as Revit, teams can visualize design decisions even before the on-ground project begins.
This includes electrical and HVAC systems and multidimensional aesthetics, such as roofs, walls, and windows. Revit software for BIM has several reusable components that can be used in conjunction with newer-designed components. These are called Revit Families and can be a system built or customized according to your needs.
Some examples of Revit Families include customized doors, windows, expansion joints, dishwashers, and ducts. For laymen, BIM is like marrying technology and a process to create a harmonious and unilateral communication channel.
What is CAD?
CAD facilitates construction documentation and design through computer technology. Design engineers employ CAD files for projects requiring several components to fit inside a larger assembly.
With CAD, users can generate 3D and 2D models of assemblies and parts to be manufactured from required components. According to Statista, the CAD market will grow to over 11 billion USD in annual revenue by 2023. However, the market is dominated by 3D CAD.
Why is it Important to Know the Difference Between CAD and BIM?
Knowing the difference between the two is crucial if you want to achieve the maximum results from projects.
The adoption of 3D CAD began not with builders but with aerospace and automotive manufacturers, who used it for fabrication guidelines and to reduce marketing time for new products.
Since then, CAD has become a standard imperative throughout several industry verticals for manufacturing high-quality products that reach the market quickly. Typically, with CAD, you draw floor plans and sections.
Conversely, BIM offers a convenient and centralized 3D model for time and cost-effective development processes. It also significantly reduces errors, especially if using BIM clash detection. Leading architecture firms and engineering design corporates have focused their focus on BIM software tools for re-engineering and developing a design-to-construction workflow.
BIM vs CAD: When to Use Which?
The requirement of BIM or CAD boils down to your individual project. Every project is unique, as is its requirements. The construction industry, specifically, relies more and more on BIM methodology than on 2D CAD drawings.
CAD
- CAD has a more universal application across industries for electrical and mechanical assemblies.
- However, 2D CAD is becoming less popular as contractors and designers seek 3D visualization and real-time model analysis, which can be seamlessly integrated when you employ BIM visualization.
- CAD models can help define CNC toolpaths for castings, molds, machining, sheet metal bending, and supports for 3D printing.
BIM
- BIM is generally used for building construction and renovation projects, but currently, its is also being used for road and bridge design, as well as tunneling.
- Since BIM can address the whole lifecycle of building models, it is especially suited to process-oriented projects.
- It is also useful for minimizing construction and demolition waste. This is because BIM enables you to know the exact qualities and quantities of building materials through the use of symbols. You can even learn details such as doors by specific manufacturers or the provenance of wood utilized for manufacturing those doors.
- With characteristics such as interference checking, virtual collision detection, forecasting construction-related issues, and energy optimization, BIM is currently the preferred choice—and will probably remain so.
Having said that, we believe that both CAD and BIM will continue to be used alongside each other. Additionally, more developments will occur as the construction industry becomes more specialized and advanced
CAD and BIM have unique strengths and are generally best used in tandem.
BluEntCAD provides accurate CAD solutions and BIM models. Whether you require CAD conversion or full-scale BIM models, we are your one-stop shop. We serve architectural companies, general contractors, MEP, civil and structural engineering companies, and MEP and HVAC subtrades.
Browse our portfolio to see how we’ve worked with over 200 clients, including the US top homebuilders.
Ready to make your project a success with AEC BIM solutions? Contact us now!
Maximum Value. Achieved.







 How AI BIM Modeling Shaping the Future of Residential Construction?
How AI BIM Modeling Shaping the Future of Residential Construction?  Must-Ask Questions Before Outsourcing CAD Drafting Services
Must-Ask Questions Before Outsourcing CAD Drafting Services  How BIM Services Enhance Collaboration, Design Choices, and Project Efficiency for Architects? – A Guide
How BIM Services Enhance Collaboration, Design Choices, and Project Efficiency for Architects? – A Guide  How BluEnt Ensures Construction Documentation is Accurate and Up-to-Date?
How BluEnt Ensures Construction Documentation is Accurate and Up-to-Date?