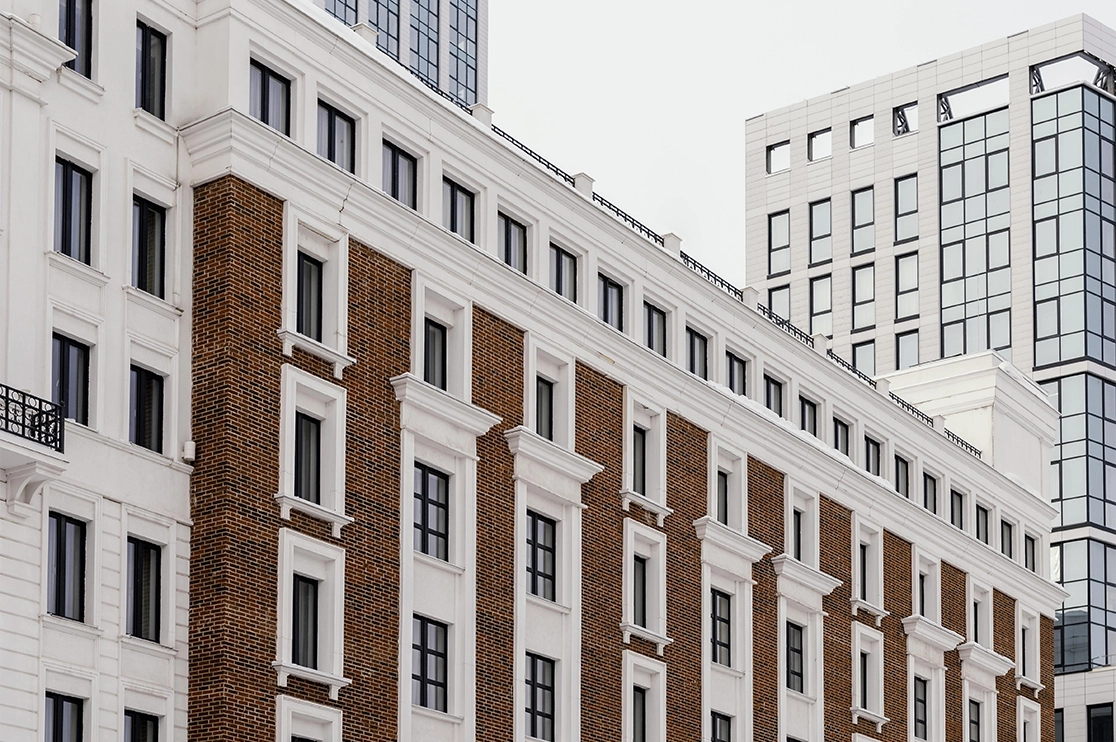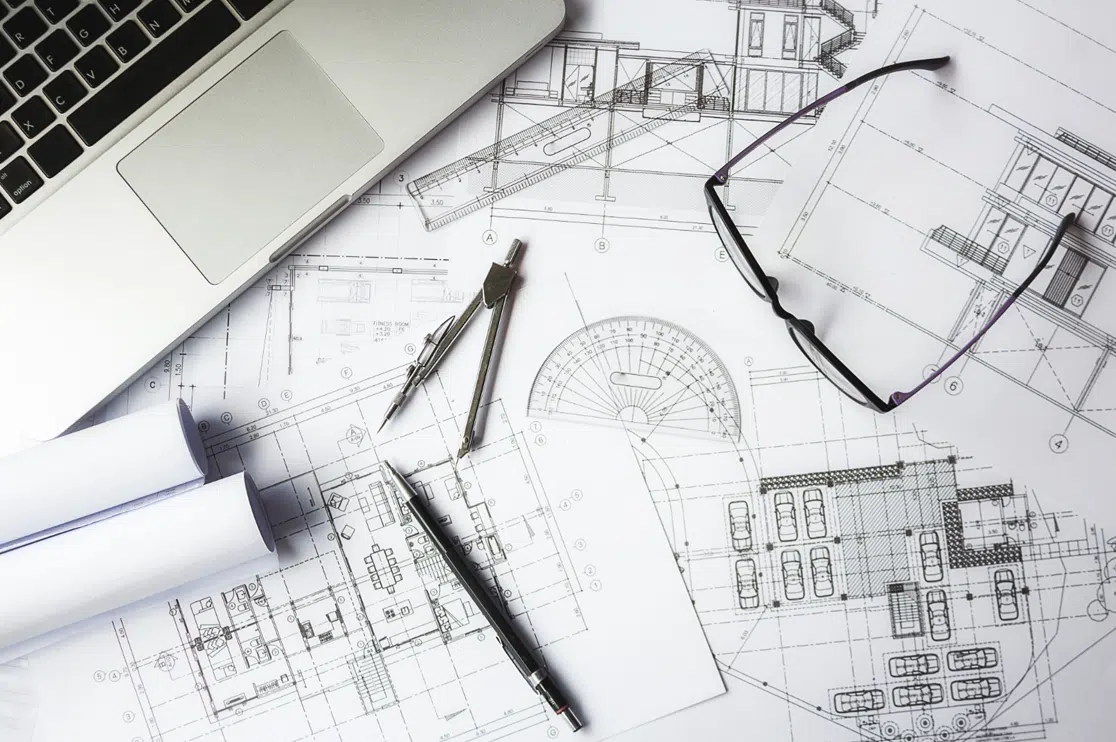From the medieval era of Anglo-Saxon, Norman, Gothic, Vernacular, Tudor, Elizabethan, and Baroque buildings to the late Victorian years of brutalist, Queen Anne, Edwardian, and international architectural styles, numerous iconic masterpieces in Britain were engineered in the 19th century.
Soon after, post-modern architecture depicting Victorian revival and Neo-Georgian architectural designs were built. Subsequently, high-tech construction drawings also gained popularity for modernistic and eco-friendly British architectural styles.
Suppose your project owners or potential property buyers are enquiring about contemporary British-style architecture. In that case, they probably aim to get more ornamented yet minimalist architectural homes with some historical traces of Britain and modernism.
Here is an insightful guide to British architectural designs and styles you should know to meet your client’s expectations.
Table of Contents:
Introduction to British Architectural Styles
To be specific, the world-famous homes and building structures of Great Britain convey the architectural history of revolution and the revival of great country houses and grand luxurious castles.
Some prominent examples of English architectural styles are:
- Lady Chapel, a church in Westminster Abbey, is known for its traditional Tudor architecture inspired by Gothic style and country houses from Elizabethan times.
- Blenheim Palace and Castle Howard portray grand Elizabethan homes using the Italian architectural styles of the 16th century. They featured curved patterns with more decorative elements of bold shapes and colors.
- Studley Royal is another example of classic Gothic architecture from the Medieval and Renaissance era. It prominently highlights pointed arches over steeper and sloped roofs.
- Shaw’s Corner shows King Edward’s visions and interests during his reign in England. Public buildings of his time exhibited striking domes, columns, central towers, and rooftop pavilions across the facade, along with lead-paneled windows and timber woodwork over half of the light-painted walls.
Besides being sustainable and tech-enabled, today’s contemporary architecture features also give a glimpse of Britain’s art and cultural transformation worldwide.
Present-day architects, designers, contractors, project planners, and even real estate firms distinguish English country architecture style for its rich and elegant attributes. That is what buyers want in London properties.
Elevate your designs with BluEntCAD’s Expert Construction Documentation Services
Recommended Reading:
Popular British Building Styles: Designs and Features from Royal History
From homebuilders to real estate and marketing professionals, Britain’s mid-century modern design trends are flourishing across the global architectural, engineering, and construction, i.e., the AEC industry.
It’s a common assumption that British architectural styles are more about castles, town halls, and cathedrals. Nevertheless, there is much more to discover about New England’s public and residential localities.
Here are some classic English architectural styles prevailing among city planners and property buyers.
Tudor Architectural Style
The features of Tudor British building designs are derived from the medieval era, i.e., between the late 15th and 16th centuries. Homebuilders usually draft this famous architecture with CAD and 3D architectural walkthroughs.
The significant attributes of Tudor British house plans are:
- Thatched roofs and well-defined façades further recreated late British Gothic architecture.
- Contrasting black and white exterior due to half-timbering in the golden era of millwork.
- Iconic brick and stone masonry and textured brickwork.
- Wood paneled walls, arched stone doorways, low arched grouped windows, tall doors, and gable roofs.
Homebuilders can include small gardens with different types of fencing to exude a natural appearance.
The open-floor home plans and 3D interior visualization for Tudor-style architecture may cover enclosed fireplaces, wooden floors, molded plasterwork, and long galleries.
Elizabethan Architectural Style
The evolution of Britain’s economy began with the Great Rebuilding period during Queen Elizabeth I’s reign. By that time, English artisans were impressed with Italian and French architecture, such as castles and buildings.
Again, thatched roofs from Tudor-style architecture were used with the following notable features:
- Clay tile roofs intersecting curved gables and diagonal support beams
- More glasses than walls for natural light and decorative display
- Symmetrical layouts with high chimney area
- Timber frames with custom millwork across walls, windows, and doorways
Baroque Architectural Style
The Baroque style of architecture was popular for its ornamental patterns, influenced by the Italian style. It is recognized for more elaborate and dramatic features, including fancy Renaissance domes or curved designs.
Blenheim Palace, the only non-royal building and Sir Winston Churchill’s residence, is a classic example of baroque-style British architecture.
Baroque-style architecture emerged when churches were rebuilt after the Great Fire of London in 1666. St. Paul’s Cathedral in London, St. Peter’s Square in Vatican City, New York, and the Palace of Versailles exhibit iconic baroque designs.
By then, the popularity of English baroque architecture had already influenced the entire British country estates and Europe. However, the period of baroque architecture couldn’t last long, and fewer traditional ornate houses can be found today.
Georgian Architecture Style
Georgian architecture reflects England’s social and industrial evolution spanning over 100 years. During that period, terraced houses with attractive brick façade appeared.
Today’s homebuilders and interior designers can enhance the following features of Georgian-style architecture for their residential projects:
- Symmetrical layout with three or more Storeys
- Greek-styled motifs and fancy iron railings
- Hip roofs, paneled doors, spacious interiors, monumental entrances, and window shutters
- High ceilings and large rooms with fireplaces
- Basements and landscaped yards
- Clapboard woodwork with custom millwork for homes
Craft Elegance and Build Tradition with BluEntCAD!
Victorian Architecture Style
The Victorian era saw the triumph of the blend of Italianate style, Gothic revival, and terraced homes from Georgian times.
With constant industrial and economic changes, the British Empire saw massive population growth and expansion, leading to residential developments. Millions of Victorian buildings, homes, and mansions or McMansions were built with these characteristics:
- Asymmetrical designs, vibrant colors, ornate gables, and trims
- Two or more Storeys, pitched roofs, towers, finials, porches, etc.
- Stained glass across doorways and windows
- Dark wood flooring like the features of Mediterranean-style homes
- Colored brickwork, high ceilings, substantial reception rooms, marble fireplaces, etc.
- Basements, gardens at front and back.
For the time being, England’s architectural groups were heavily impressed by the arts and crafts movement. Traditional British architecture emerged when homebuilders moved to vernacular styles inspired by farms, barns, and cottages in rural England.
They used timberwork for traditional millwork over modern millwork, artistic textures, and natural elements with handcrafted and English cottage interior design. Other attributes of such architecture were Garden estates, minimalist designs, detached terraces, brickwork, heavy masonry, simple open floor plans, tile roofing, and more.
Contemporary Style Architecture
Post World War II, the traditional British architectural style attained modernism with cultural influences and innovative craftsmanship.
Prefabricated houses were constructed with concrete and steel at that time. They were experimental, geometric, sleek, fashionable, and less expensive than other British building styles.
Custom space-saving furniture was designed when open floor plans or fitted kitchens were made. They have:
- large windows and gardens,
- flat roofs,
- concrete floorings,
- millwork or casework for paneling,
- attached garages, and
- different cottage-like features.
The new age international architectural styles, including Brutalist and Barndominium, embrace diverse versions of English architectural styles enlisted above.
Recommended Reading:
Embrace the British Architectural Style: Get BluEntCAD’s Construction Drawings and 3D Rendering Services.
While most property buyers and homeowners prefer sustainable and eco-friendly living, global homebuilders, renovators, designers, and city planners are poised to adapt more traditional and artistic architectural, engineering, and construction methods.
No matter what architectural style one desires to embrace, you must engage renowned construction drafting professionals or CAD architects in the UK, Australia, Canada, the US, and New Zealand to get high-quality CD sets, Computer Generated Imageries (CGI), and floor plans for interiors and exteriors.
At BluEntCAD, our designers specialize in architecture, interior design drawings, and 3D renderings using AutoCAD, Revit, and Chief Architect.
With years of industry experience, we extend our portfolio to broader domains of 3D rendering, architectural walkthroughs, product modeling, Building Information Modeling, shop drawings, custom Millwork engineering, and CAD conversions.
Whether renovating or constructing a new space, BluEntCAD ensures your project’s success with three-step quality checks, code compliance, and satisfaction. Contact us for valued engineering architectural solutions today.







 Must-Ask Questions Before Outsourcing CAD Drafting Services
Must-Ask Questions Before Outsourcing CAD Drafting Services  How BluEnt Ensures Construction Documentation is Accurate and Up-to-Date?
How BluEnt Ensures Construction Documentation is Accurate and Up-to-Date?  Why CAD Drawings Are Crucial for Sustaining the Modern Architecture Industry?
Why CAD Drawings Are Crucial for Sustaining the Modern Architecture Industry?  How is Artificial Intelligence in Construction Design Transforming Architectural Landscape?
How is Artificial Intelligence in Construction Design Transforming Architectural Landscape?