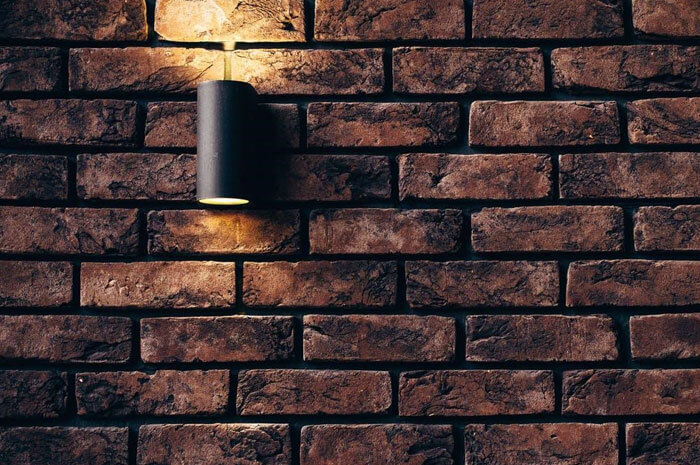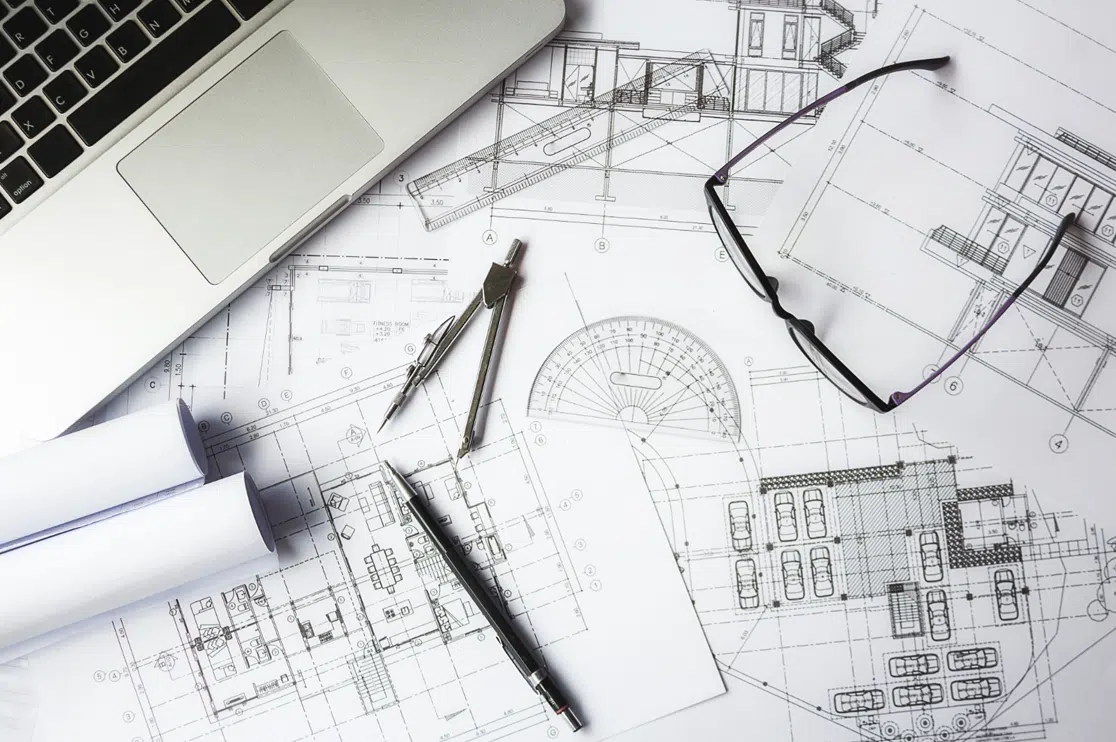Old houses have a lot of character and so many stories to tell that one lifetime is not enough. Such houses are peppered across America’s main streets and scenic countryside, bearing witness to the American Revolution, the rise of automobiles, and the internet boom.
Table of Contents:
Old houses are perfect for those who love architectural history and timelessness. But, despite their rustic charm, keeping these houses preserved and habitable is a challenge. This is where CAD design services step in.
How does architectural drafting help in remodeling old houses?
Before you bulldoze the walls of your house, consider making virtual changes to the design first. This way, you’ll be able to preserve the storied past of your house while transforming it into a fresh and livable space. CAD design lets you accomplish exactly this.
Since the design is first rendered digitally, homeowners can go through the suggested changes and decide which ones to keep and which ones to do away with. Wondering how this happens? Let us walk you through 5 ways that CAD design and architectural drafting help you overcome potential obstacles while renovating an old home.
Merging modernity with history: The best of both worlds
The biggest misconception of clients when working with designers and drafters is the belief that their house will be converted into a dull museum in the name of historic preservation. In reality, they will be able to live a modern lifestyle in a house that embraces all the essential design elements of the past.
With 3D modeling, architects and designers generate photorealistic designs that give clients a sense of what their newly remodeled house will look like. They can choose what historical elements to keep, and what elements to modernize.
For instance, the original paneling and millwork can be left as it is, while the floor can be changed to accommodate environmental factors and footfall. The 100-year- old beams can be restored and paired with modern light fixtures, contemporary bathroom fittings, and minimalistic furniture pieces that blend together to create a living space that is timeless.
Redoing faulty previous renovations: Is this even possible?
Not all modern updates are better. Some houses can have kitchens and bathrooms done in different styles that feel haphazard, or color palettes that make the interiors appear dark and claustrophobic. Not to worry – computer aided design services are here to the rescue.
Instead of becoming overwhelmed by poorly executed design changes, your expert consultants can recreate layouts that bring out the best features of both contemporary and historical elements in your house, binding them in a way that showcases the roots of the house as well as its future potential.
Preservation or restoration? You decide.
Contrary to popular opinion, preservation is different from restoration.
Preservation involves preventing further damage, erosion, and weathering to a property. Restoration involves bringing an object or property back to its earlier appearance or state.
However, in the case of houses, preservation sometimes is not the answer. Parts of houses might be rotting or infested with mold and termites. Preservation of a portion of the house masked by inferior renovation is also not worth the effort. In all these cases, restoring, or better yet, remodeling is the safer bet.
Architectural design lets you reuse or move the original elements of the house, so that you only remodel the specific portions needing an uplift. This helps in preserving the style and era of the house.
Mindful collaboration of all stakeholders: Ensuring everyone is on the same page
While remodeling an old property, designers, architects, and homeowners need to be on the same page.
Unfortunately, the history of the house involved can heavily impact the remodeling decisions and choices. Worst case scenario, the project gets shelved. But, with CAD drafting services, you can create a realistic amalgamation of history and modern trends.
Architectural design encourages you to find out why you want to remodel your house in the first place. Maybe you want to plan for your family, or intend to use the house as a retirement home. After you figure this out, you can see if the design fits in your neighborhood – it could be a historic street with several other remodeled and restored houses, or a lane with new buildings.
All this will help you determine the features of the design you should keep or discard. Based on your budget, style preference, and neighborhood compatibility, you can communicate your must-haves vs. nice-to-haves.
Getting realistic turnaround time: Keeping remodeling hassle- and clash-free
Remodeling historic homes requires custom designs, making the process longer than renovating modern spaces.
Since you’ve already picked out the style elements and furnishing choices in your house’s architectural design and shop drawings, you can now expect a realistic timeline from your contractor for getting the construction work completed. This will help you save not only a lot of hassle regarding packing, but money on moving out and temporary shifting.
Remodeling old properties can be overwhelming, but architectural construction drawings has made it simpler. You can assess the risks and plan ahead to make the process seamless and fun. Always consult the experts before going through with any plan. It’s better to be safe than to despair over faulty renovations.
Get experienced designers from BluEntCAD to work on the CAD design for remodeling your house. Request a callback today!
Maximum Value. Achieved.










 Must-Ask Questions Before Outsourcing CAD Drafting Services
Must-Ask Questions Before Outsourcing CAD Drafting Services  How BluEnt Ensures Construction Documentation is Accurate and Up-to-Date?
How BluEnt Ensures Construction Documentation is Accurate and Up-to-Date?  Why CAD Drawings Are Crucial for Sustaining the Modern Architecture Industry?
Why CAD Drawings Are Crucial for Sustaining the Modern Architecture Industry?  How is Artificial Intelligence in Construction Design Transforming Architectural Landscape?
How is Artificial Intelligence in Construction Design Transforming Architectural Landscape?