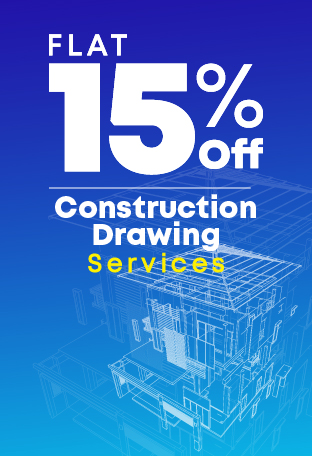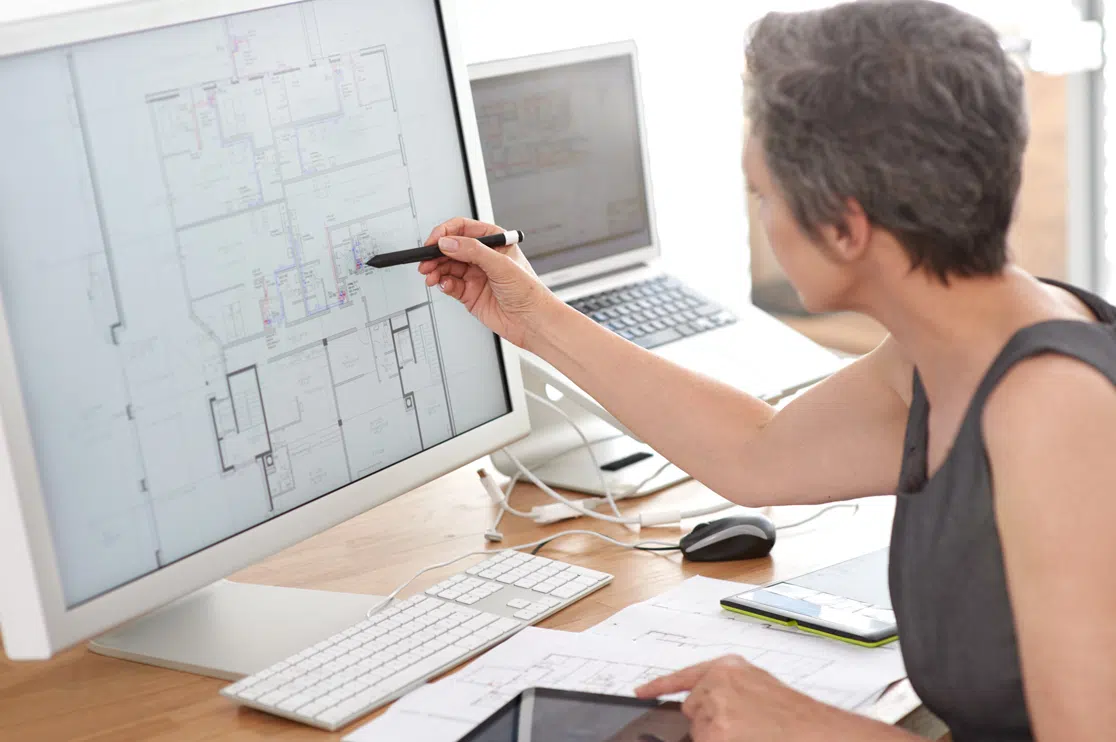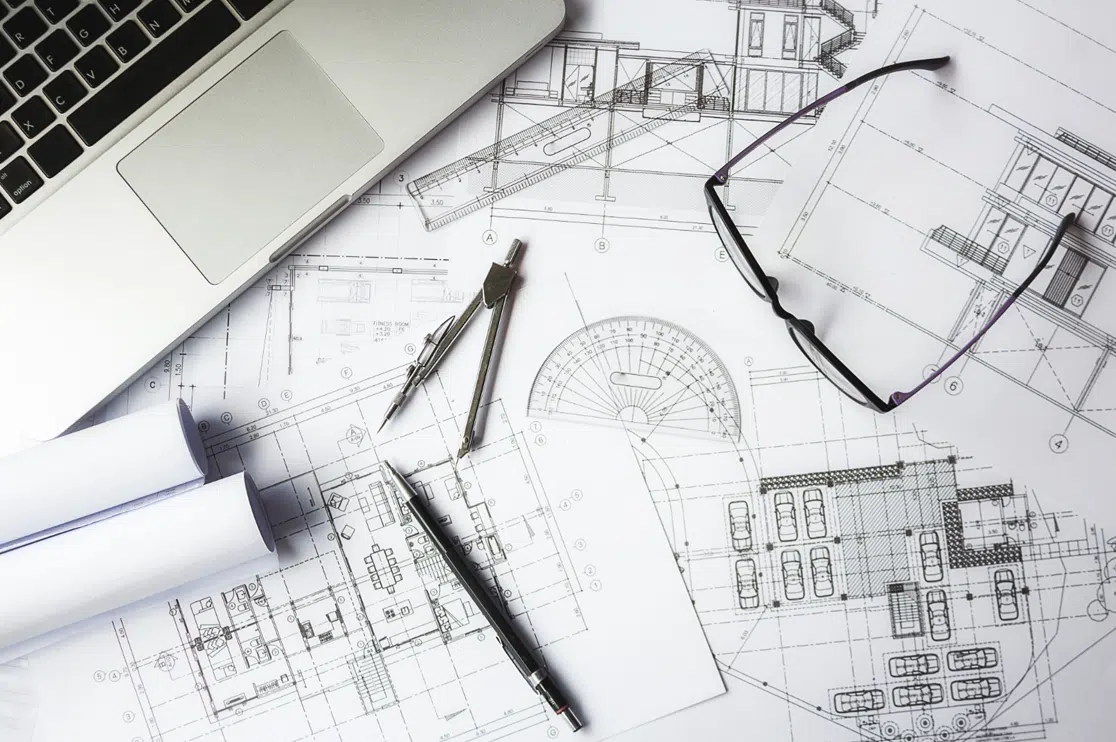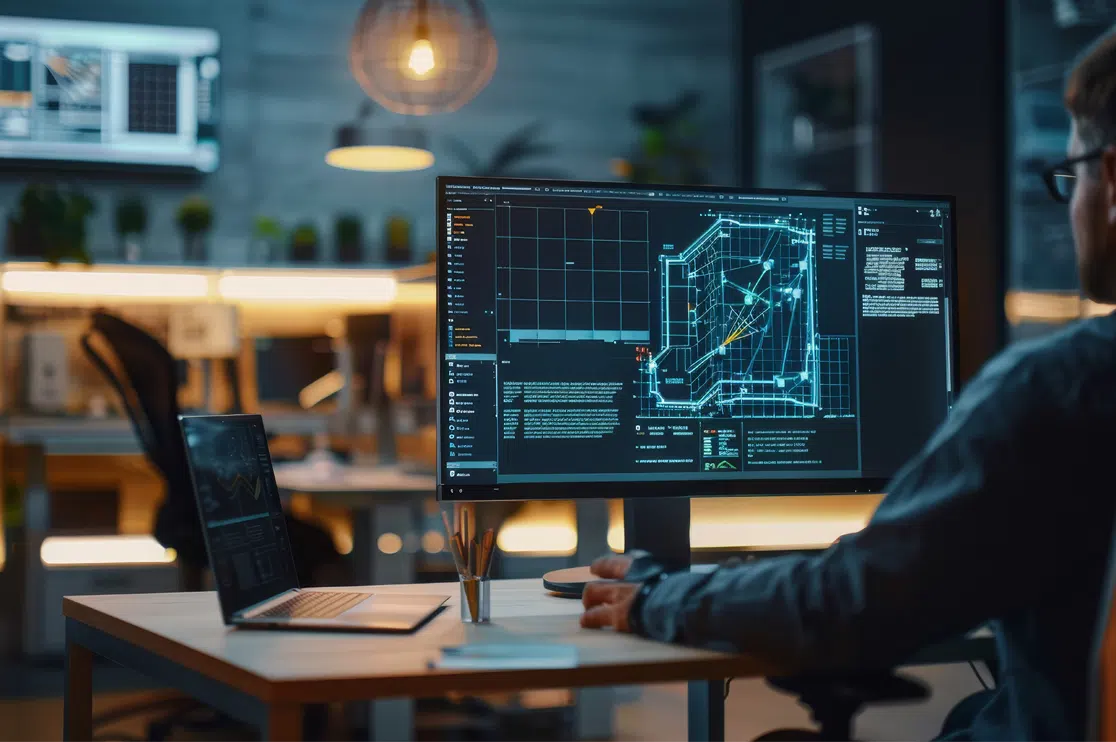The conceptual design phase, or the schematic design phase, is the first step in any construction project. It has a decisive influence on the quality and costs of the project.
The revenue of architectural services will reach around 48.3 billion USD by 2024 in the US alone. It’s a good time to understand how schematic design contributes to architectural projects.
In this article, we’ll take you through what you can expect during this phase, and why it is integral for architectural drafting.
Table of Contents:
- What is the Conceptual Design Phase?
- What Else Does Conceptual Designing Include?
- How To Get the Most Out of Conceptual Design
- What Conceptual Design Should Account For
- Conclusion
What is the Conceptual Design Phase?
The goal of the conceptual design phase is to establish the size and shape of a building – that is, how it basically looks and operates. It includes a lot of modeling and sketching, and takes up around 15% of the architect’s fees and work.
During conceptual designing, the architect will gain as much information as required about the building. They will consider all viable options to develop a code-compliant structure that is aesthetically pleasing and fits the client’s style. Furthermore, they will provide a few drawings or models for the client to consider. Communication from the client will be key.
Conceptual design can be just a series of ideas, explorations and sketches. Conversely, it can go into considerable detail, including sections and elevations, 3D modeling, design illustrations and indicative plans.
It can also be an iterative process. With a series of meetings, the architect can modify the concept, making it more precise and able to be discussed with not just the client, but with engineers, external partners, planners, and other parties.
Architectural drawing consultants work on the following aspects of the project during this phase:
-
Design concept
-
Outline specifications
-
Accommodation schedules
-
Costing plan
-
Options for procurement
-
Program and strategy for phasing
-
Construction logistics
At the end of the conceptual design stage, a concept design report is prepared for the client. This records all basic design concepts that could be worth more investigation during the detail design stage. It also identifies instructions needed from the client for the general project direction.
Parallel to the conceptual phase, the project brief will continue to develop. However, the project brief is frozen at the end of the concept design phase, and change control procedures are introduced, so that only changes agreed upon by the client can be added.
After this stage comes the design development phase (also called the developed design or detailed structural design phase), during which the client and architect select materials such as interior finishes, and products such as fixtures, doors, windows and appliances. The sketches will be revised, and there will be more details and specifications.
Other Than This, What Does Conceptual Designing Include?
-
A review of the client’s program ideas for analyzing project requirements and arriving at a mutual consensus on the same
-
Conducting a preliminary evaluation of the client’s program, project schedule and construction budget
-
Preparation and submission of a preliminary estimate of construction costs, which are based on volume, area and other unit costs
-
The proposed flow system of the project is discussed, along with individual requirements and reaching targets
Once these requirements are fulfilled, an optimum workflow process can be designed. It has an enormous impact on the construction documentation you will get from your drafting services.
Recommended Reading:
A Systematic Approach to Get the Most Out of Conceptual Design
-
Creating a feasibility study
-
Carrying out commercial and technical analysis of process steps for determining the best production process
-
Discussion from various engineering and environmental standpoints
-
Comprehensive commercial and technical examination
-
Risk assessment
-
Calculate and take account of location, economic viability and investment costs for upcoming construction projects
Make sure that the Conceptual Design accounts for
-
Construction plans and planning notes
-
Quality materials and their use along with description
-
Inspection reports of work in progress, follow-up reports and notes on recommended corrections
-
List of all subcontractors deployed
-
Signed agreements from all subcontractors
-
Insurance certificates from all subcontractors
-
Video copies of inspections
-
Signed copies of sales contracts
-
Documentation of all communication between developers, subcontractors and owners
-
Signed orders on work change
Conclusion
Once you’ve got your conceptual design phase down, you’re on your way to a great construction project. And if you’ve read till here, you probably want it to be as seamless as possible.
Luckily for you, BluEntCAD is here to help make it happen. We provide architectural drafting services to homebuilders, architectural companies, real estate developers, engineering companies, and custom home designers.
We support you right from the design development stage to the architectural construction drawings stage.
Ready to get started? Contact us now!
Maximum Value. Achieved.







 Must-Ask Questions Before Outsourcing CAD Drafting Services
Must-Ask Questions Before Outsourcing CAD Drafting Services  How BluEnt Ensures Construction Documentation is Accurate and Up-to-Date?
How BluEnt Ensures Construction Documentation is Accurate and Up-to-Date?  Why CAD Drawings Are Crucial for Sustaining the Modern Architecture Industry?
Why CAD Drawings Are Crucial for Sustaining the Modern Architecture Industry?  How is Artificial Intelligence in Construction Design Transforming Architectural Landscape?
How is Artificial Intelligence in Construction Design Transforming Architectural Landscape?