AutoCAD the dynamic design tool is used in various forms, not just in architecture, but also in the fashion industry. This contemporary technology and ingenious software is known to have the required features that is perfect for designing and processing the most intricate designs for the manufacture of these precious stones.
One of the most significant aspects of AutoCAD is that comes with built-in layouts that incorporate countless templates. These templates have been created for construction planning and structure construction. Currently, the most updated versions of AutoCAD include analytical tools that have the features to analyze the different ingredients and elements of a structure. With the help of this functionality, during the design stage phase, the employees can confidently analyze the strength of the structure. This allows them to plan and execute the building process more methodically and efficiently. AutoCAD is also used to render to 3D models that aids in visualization of the final product.
This software even has options and functionalities that allow the designers to meticulously design and map out spaces. It helps them to take advantage of the surplus space available. AutoCAD can be parallelly used with various other application software including animation tools.
AutoCAD is used by the designers to build very accurate 2D blueprints for the engineering realm. It is used to create accurate layouts and designs in mechanical, civil and electrical domain helping the engineers to analyze and resolve any kind of design problems.
Few facts about AutoCAD:
-
2D and 3D computer-aided drafting ‘commercial’ software used since 1982
-
Utilized for a number of applications such as the designing of blueprints for structures like bridges, buildings etc.
-
Introduced in the architecture industry as a desktop application
-
Available on various platforms such as web, mobile, and cloud-based application is known as AutoCAD 360 since the year 2010.
Unsurpassable benefits of AutoCAD over paper drawings:
The repetitive attribute: made easy with CAD
When we talk about Architectural construction drawings, there are elements that are quite repetitive. When the architects are hand drawing, they need to recreate these elements from scratch – again, again, and again. However, with AutoCAD, the designers create a single door and replicate it as many times as they want with ease. This makes their life simpler and also saves them a lot of time with easy access to the re-usable template library. Faster and smoother modifications are possible with features like a mirror, stretching, copy rotate, scale et al.
Meeting a level of exhaustive accuracy in all dimensions
Hands have the ability to make mistakes. We can’t say the same for the computers. Reducing human errors can create a level of extreme accuracy that can make any blueprints or millwork drawings and the final output a huge success. The CAD program allows the designer to create and design with fractional dimensions. It can also help in defining precision to any number of decimal places. This kind of ‘perfect’ accuracy is not achieved in hand drawings.
3D View allowing clients to visualize the final output
The CAD software allows the architects and designers to create a more realistic drawing in a 3D form. The designers can apply colors, textures, and materials to the different surfaces making it look exactly how the final product will look. This helps the clients to know exactly what to expect their structure to look like.
Electronic storage space: a more efficient process
The software electronic files can be stored on the computer and don’t occupy a large storage space. There is an option to store them in any cloud storage or even archived. When stored in cloud storage, they are accessible from any space that has an Internet connection. This is the biggest disadvantage when we talk about paper drawings. Paper drawings need proper storage space, may not always be accessible to everyone and have to be painfully protected from every kind of damage.
Creating any kind of drawing with CAD technology is superior in accuracy, way faster and can save a huge amount of time. BluEntCAD, an expert in this contemporary technology, can help you create the most realistic and high-quality blueprints. Contact us today.
Maximum Value. Achieved.


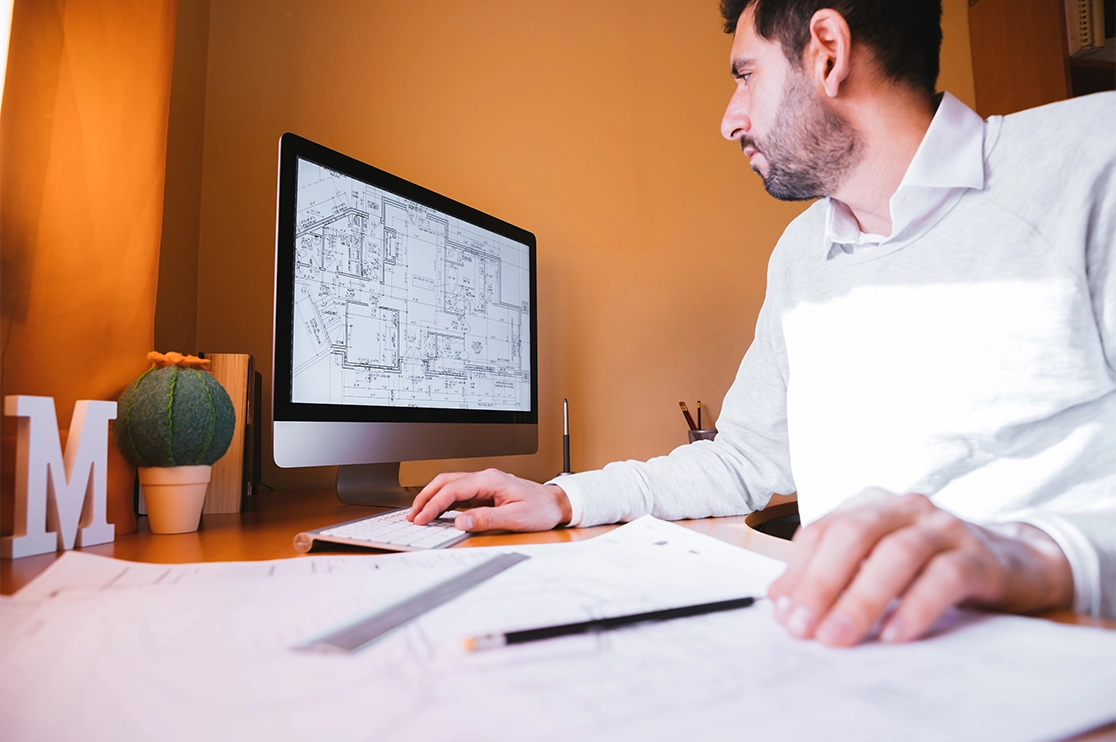

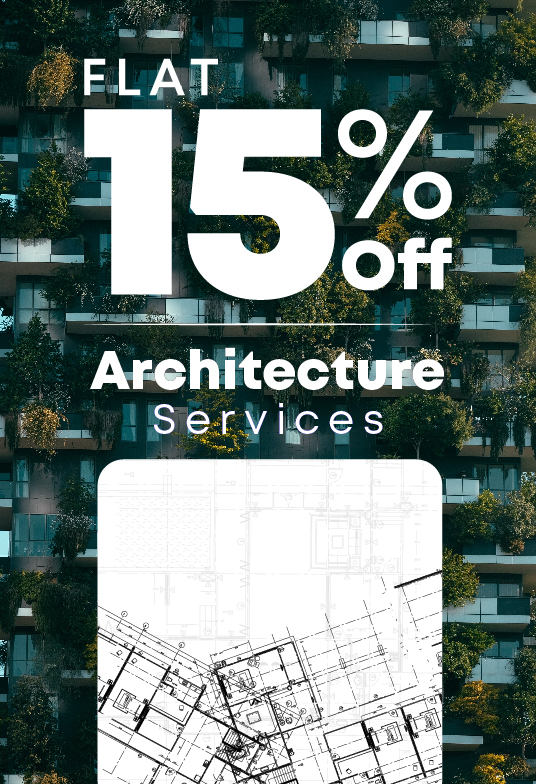


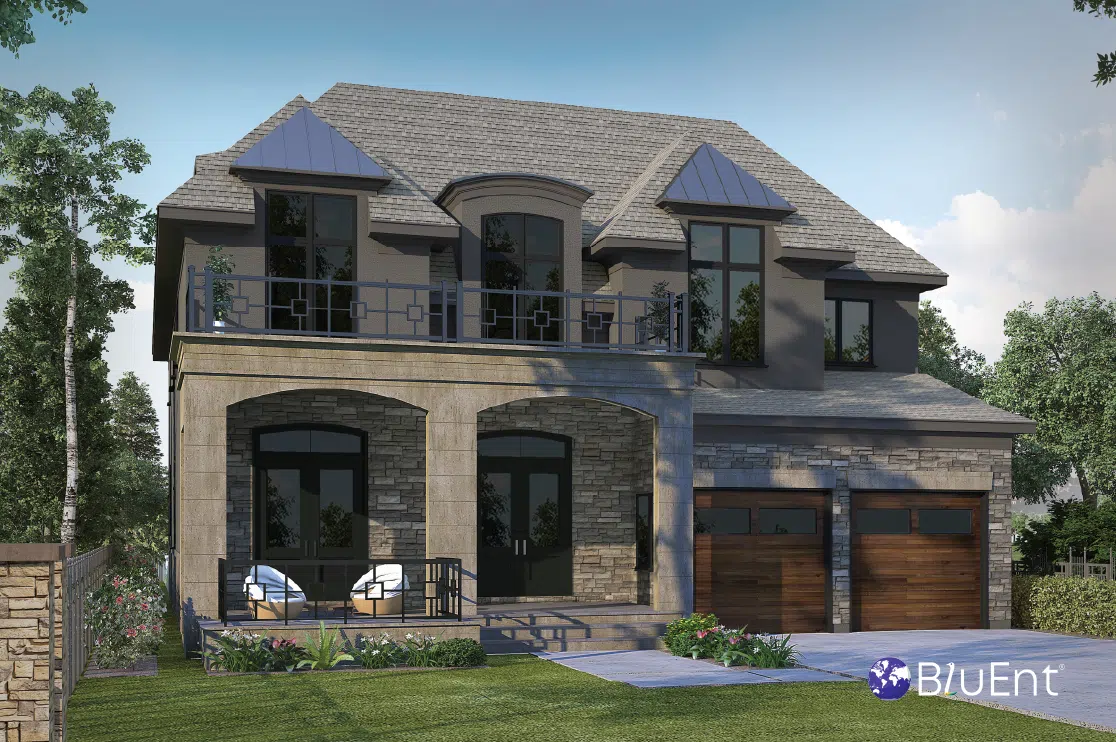 How 3D Architectural Visualization Boosts Property Pre-Sales?
How 3D Architectural Visualization Boosts Property Pre-Sales?  A Guide to 3D Condo and Apartment Rendering for Residential Projects
A Guide to 3D Condo and Apartment Rendering for Residential Projects 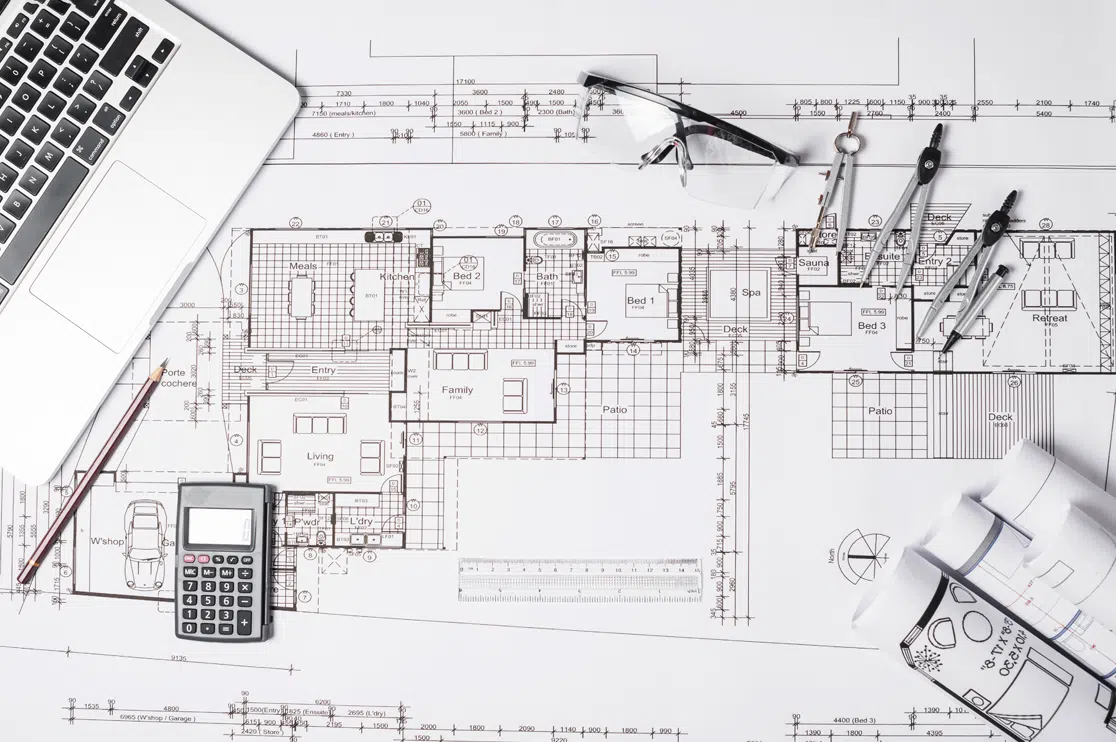 Details of Modern Ranch Style Open Floor Plans for Builders & Buyers
Details of Modern Ranch Style Open Floor Plans for Builders & Buyers 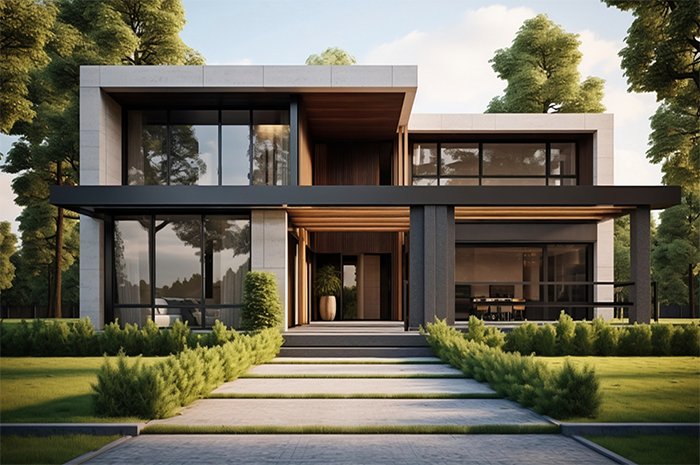 How 3D Landscape Designs for Exteriors Can Elevate your Property’s Value
How 3D Landscape Designs for Exteriors Can Elevate your Property’s Value