This time in the Knowledge Series, we will discuss the difference between manufacturing drawing and engineering drawing. The AEC industry tends to use these terms interchangeably, when in fact they are distinct from each other.
Engineering drawings support on-site contractors while manufacturing drawings assist off-site contractors.
Curious?
Let’s know more about manufacturing drawings and engineering drawings.
Despite sharing a common goal, both manufacturing and engineering drawings are approached differently, making them indistinguishable to even the most seasoned professionals at times.
This is where it gets interesting.
Bigger organizations have dedicated teams who handle manufacturing and engineering drawings separately. At BluEntCAD’s office in Toronto, for instance, we have different teams who handle the various drawing requirements of our clients.
On the other hand, companies with fewer resources often handle larger drawing assignments together, causing the proverbial interchange between manufacturing process drawings and engineering drawings.
One must know the functions of these drawings to be able to distinguish them.
So, what is Engineering Drawing? And what does it do?
Essentially, engineering drawing is a technical drawing that defines a project’s component requirement. Designers create detailed sectional drawings of a component’s geometrical features in engineering construction documents.
For example, engineering drawings may show in detail the shape and size of installation units, mechanical, electrical, and plumbing components, etc.
Engineering drawings are typically more complicated than manufacturing drawings, given their extensive detailing that shows how components function individually within a unit as well as their relative performance with other components within the unit.
What exactly do engineering drawings comprise of?
In general, engineering drawings include the following components:
- Assembly drawings
- 3D renderings
- Bill of materials
- Schematics
- Component drawings
- Circuit board layouts
These drawings follow the engineering drawings standards. There are several engineering drawing types, including isometric engineering drawing, oblique engineering drawings, and first and third projections.
At BluEntCAD, we use a multitude of software to create the perfect set of engineering drawing documents. Our experts create engineering drawings SolidWorks, engineering drawings in AutoCAD and Building Information Modeling (BIM).
If you’re looking for engineering drawings for residential buildings or for commercial or industrial projects, BluEntCAD is your trusted partner.
What is Manufacturing Drawing?
Manufacturing engineering drawings contain detailed component specifications. These are mostly used by suppliers, manufacturers, and contractors to understand production quantities, materials required, and processes to be followed during the delivery and installation of these components on-site.
Engineering drawings are extremely important as they provide a plethora of information to the manufacturer, including:
- Type of material required for manufacturing and supply
- Detailed product dimensions
- Surface and cosmetic finishes
- Welding information
- Hardware requirements
With this information, manufacturing drawings set the stage for how various MEP components, steel members and other components will be designed and manufactured. They also act as the foundation for planning the design and manufacturing process.
Combining manufacturing and engineering drawings is necessary for the success of any construction project. While the former is required to manufacture the components correctly, the latter ensures that these components help the mechanical, electrical, and plumbing units to function seamlessly.
Successful architects provide both these drawings for a full-fledged construction process to begin.
At BluEntCAD, we’ve worked with several architects, real estate contractors and AEC builders over two decades and our experience have taught us what works and what doesn’t. Our team of designers and CAD experts are available round the clock to help you with any design and drawing requirements. Get in touch today for a free consultation!
Maximum Value. Achieved.


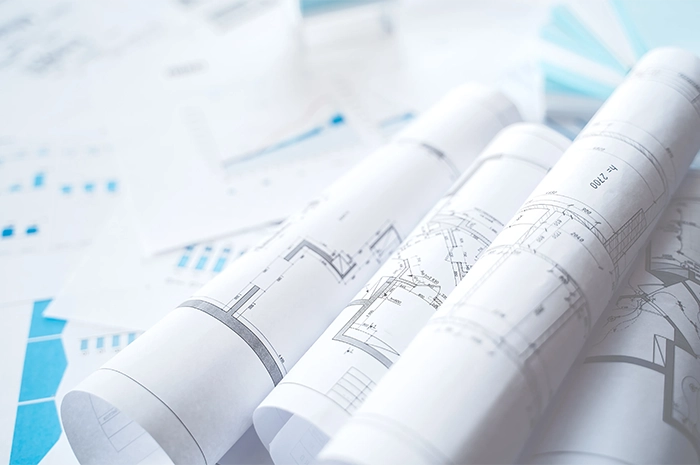

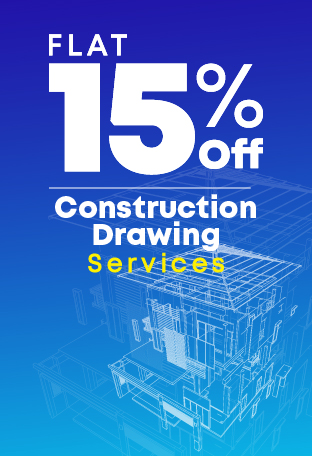


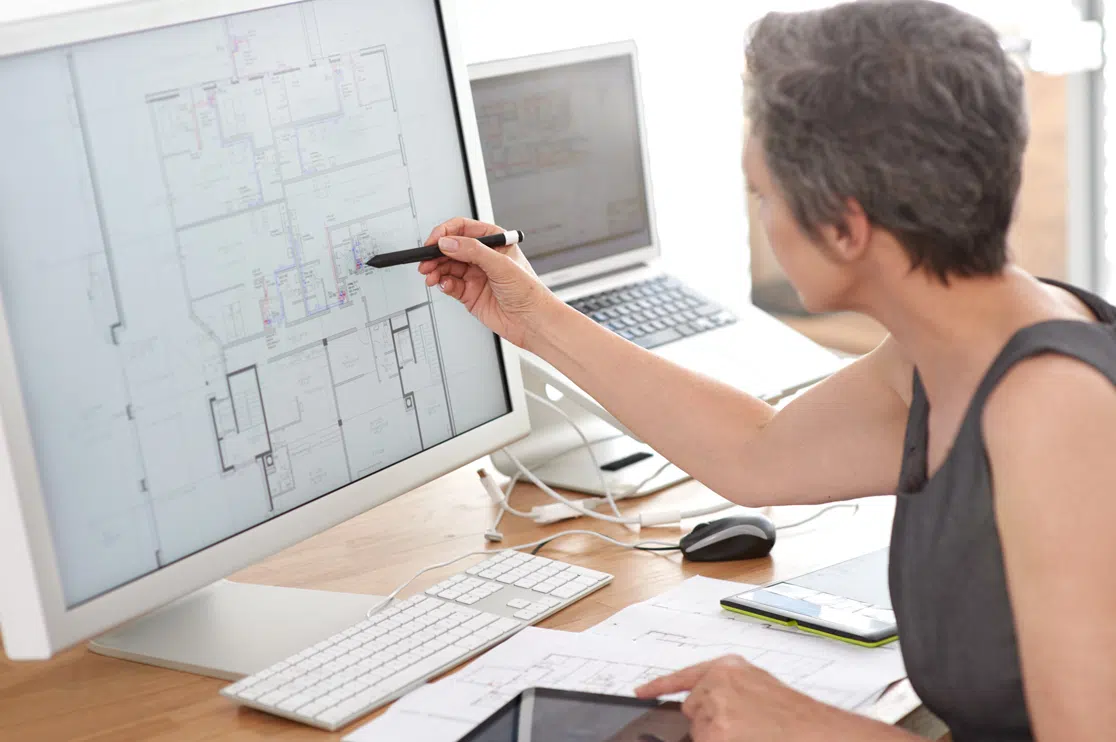 Must-Ask Questions Before Outsourcing CAD Drafting Services
Must-Ask Questions Before Outsourcing CAD Drafting Services 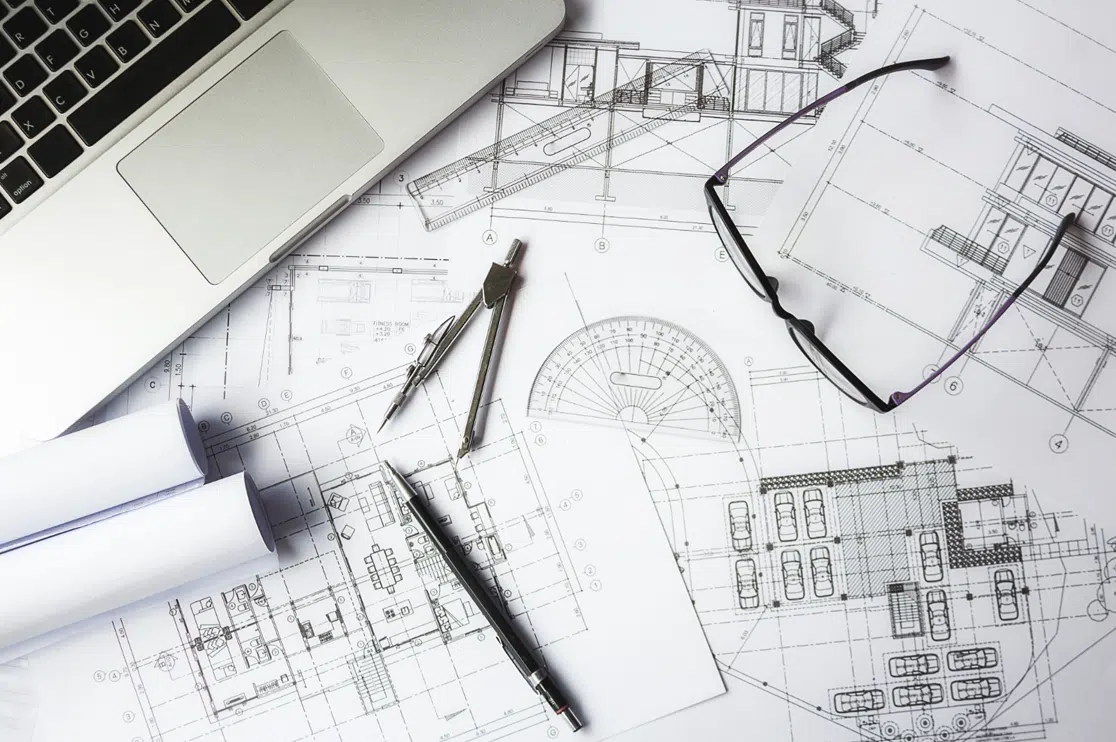 How BluEnt Ensures Construction Documentation is Accurate and Up-to-Date?
How BluEnt Ensures Construction Documentation is Accurate and Up-to-Date? 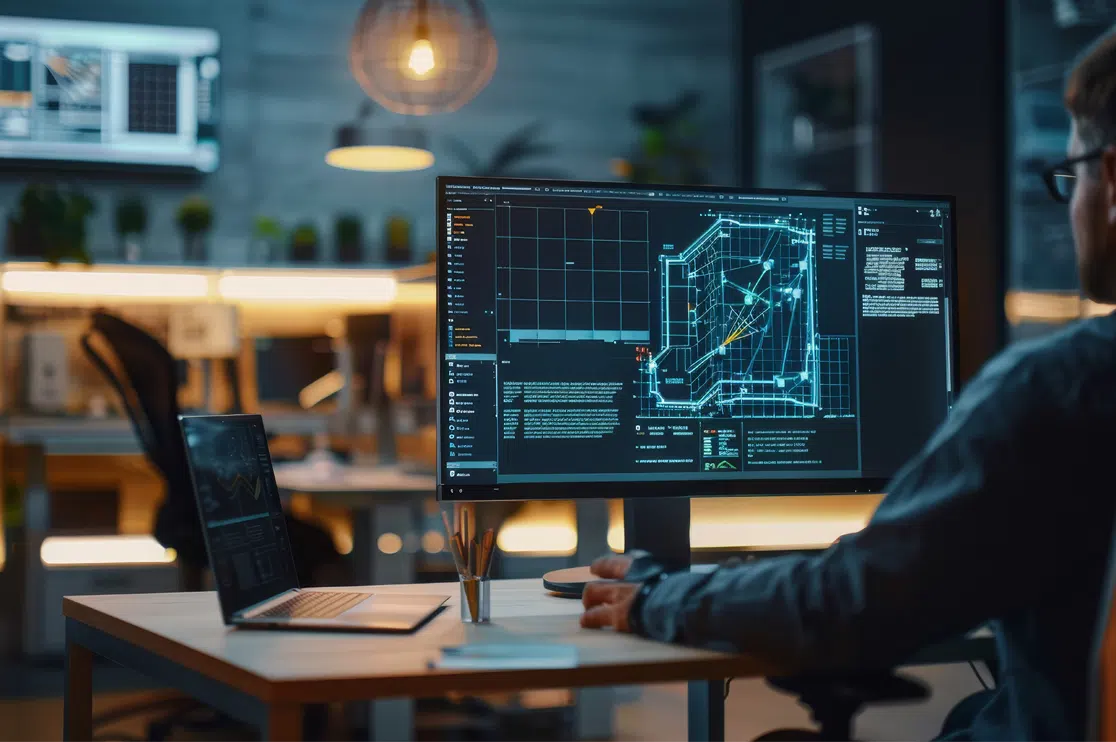 Why CAD Drawings Are Crucial for Sustaining the Modern Architecture Industry?
Why CAD Drawings Are Crucial for Sustaining the Modern Architecture Industry?  How is Artificial Intelligence in Construction Design Transforming Architectural Landscape?
How is Artificial Intelligence in Construction Design Transforming Architectural Landscape?
Utterly pent articles, thanks for selective information.
Hey Tricia, Thanks for liking this post. Keep visiting us and enjoy new updates on CAD Drafting and designing services.
i want know what is manufacturing drawing ? the definition and more detail about that.
can someone answer my question?
Hello! Thank you for your question. Manufacturing drawings (or working drawings) include all the information required for production, such as welding information, material type, and full dimensions. You can find out more about them here: https://www.bluentcad.com/blog/why-do-you-need-precision-in-working-drawings/