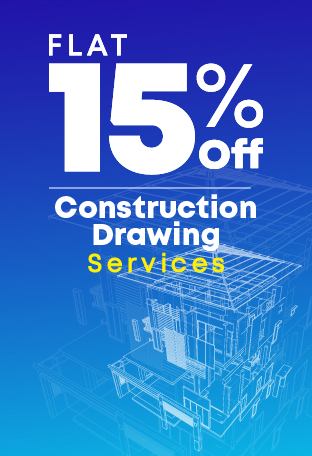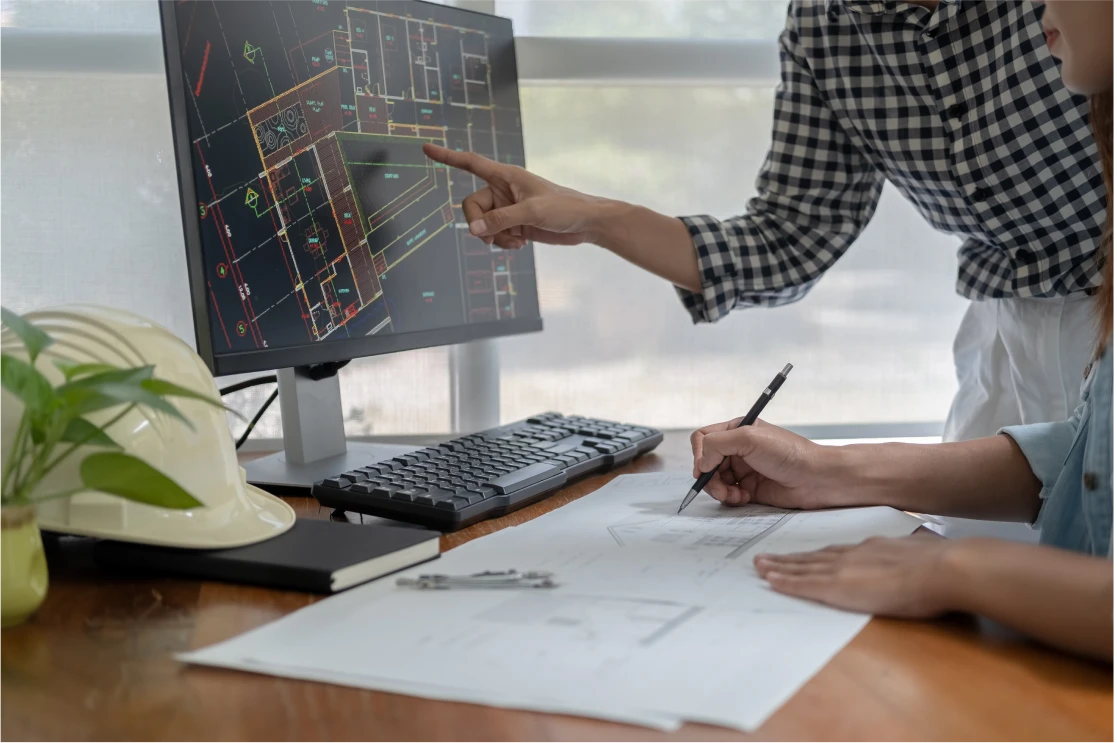Elevations by BluEntCAD
The elevation drawing is a crucial part of the architectural documentation process. Getting it right improves communication and coordination in your project, and hence increases chances for success. In this article, we’ll give you the top tips to achieve this.
Table of Contents
Introduction
You may have commonly heard of elevation drawings in relation to plans and sections. It’s a good idea to know the definition of all three so you get a clear picture of your project.
Plans, sections and elevations are drawings on particular planes. Plan drawings are on a horizontal plane, and display a view from above. Section drawings are on a vertical plane, and display a cross-section, so it is “cut through” the space. Sections are also called “interior elevation plans”.
Finally, elevation drawings are also on a vertical plane, but do not display a cross-section. Instead, they display facades or interior surfaces. Imagine looking directly at a building and you’ll get the basic idea. An example would be a front elevation plan.
Elevations are orthographic projections. This means that parallel lines are used to project a structure’s outline onto a plane. The structure is not drawn in perspective, and there is no foreshortening.
There are various types of elevation drawings:
-
Elevation
-
Elevation Detail
-
Elevation Call Out
-
Interior Elevation
 Section by BluEntCAD
Section by BluEntCAD
What is the Relevance of Elevation Drawings?
The elevation view is useful for planning during the commercial or residential design process. You can determine the placement of objects such as fixtures, furniture, ceiling height, and other decor.
While an elevation drawing is not necessarily required for every redecoration or renovation project, it is especially useful for designing major items such as bathroom vanities, bars, fireplaces, and built-in cabinetry.
The information included in elevation drawings allows you to make small alterations to the design before anything is constructed or built.
If you’d like to know more about the importance of plans and elevations, go here.
Recommended Reading:
Top Tips for Creating the Perfect Elevation Drawing
1. Set Layers
Don’t forget to set a layer in your elevation drawing! This will help keep you organized. Set and name the layers immediately, so you will be able to select the layer you want to work on during the project.
2. Set Line Weights
You should, generally, assign different line weights to the background, foreground and middle ground planes. Thicker lines tend to work better for the foreground. These lines can grow thinner as you move towards the background. This practice will help you create a subtle depth in your elevation drawing.
3. Consider Creating a Template
To save yourself the time and energy of going through the same process over and over, you can save a template. Or at least, you can make notes on the line weight selection for future reference.
 Floor plan by BluEntCAD
Floor plan by BluEntCAD
4. Foreground, Middle Ground, Background
Before you begin your elevation view, study your floor plan and determine the elements of your facade that you want included in the background, foreground and middle ground.
Recommended Reading:
5. Create a Sense of Unity & Harmony
The components and elements of your drawing should seem like a whole, rather than a bunch of parts. There are some ways to achieve this effect:
-
Continuity of a line, visually or literally
-
Continuity of a pattern to form a kind of grid
-
The eye should be led along the elevation. This can be achieved by alignment
-
Forming a pattern through repetition of an element throughout the drawing
6. Don’t Forget Variety
Your drawing should have some variety. Here are a couple of ways to do it:
-
Vary the size or color of certain units or elements
-
Applying modifications in each unit, such as stretching, folding, tilting or twisting it
7. Lead the Eye to Important Parts
There are many ways to create emphasis on certain elements:
-
Contrast using shape, color or texture
-
Placing an element at the center of the drawing
-
Using a plain background for a distinctive element
-
Isolating one element from the rest
-
Larger elements draw the eye
8. Pay Attention to Proportions
Proportions are vital in architecture. You could try the “golden ratio” (1:1.618), the Fibonacci sequence (0, 1, 1, 2, 3, 5, 8, 13, and so on), or many other ratios considered generally appealing.
9. Balance is Key
An “obvious” way to achieve balance is through symmetry. However, modern architects tend to prefer more indirect methods.
-
Small, complex shapes can balance out larger, less complicated ones
-
Play with color saturation, texture, and size for asymmetrical balance. For example, a small object with heavy color saturation can balance out a large object with light color saturation
-
All units can be of the same weight, but not necessarily identical
-
Balance a large object with a smaller, similar object by placing the larger one closer to the centerline and the smaller one some distance away
10. Test, Test, Test
Test your weights by doing an occasional plot preview. This will give you an idea of what your drawing will look like before you print it out, and save you both paper and time.
Conclusion
Elevations give your clients a clear idea of what their commercial or residential structure will look like. Each stakeholder will be empowered with an understanding of the placement of elements, textures, and scale.
You can use these tips to help create the perfect elevation drawing, or bear them in mind while hiring construction drawing services so you know what to look for.
If you need an experienced company that uses the latest versions of AutoCAD, Revit and Chief Architect for the best results, BluEntCAD is just a click away. Large commercial and government projects are what we focus on, but we can also do large residential projects.
We serve homebuilders, real estate developers, architects, home renovators, interior designers, home designers, remodelers and design build contractors.
Ready for a streamlined construction documentation process to make your project a success? Contact us now!
Maximum Value. Achieved.


















 GFC Drawings vs Permit Drawings: Key Differences Every Architect and Builder Should Know
GFC Drawings vs Permit Drawings: Key Differences Every Architect and Builder Should Know  From Blueprints to 3D Visuals: Building Construction Portfolio That Win Clients
From Blueprints to 3D Visuals: Building Construction Portfolio That Win Clients  What Are Construction Specifications? Complete Guide
What Are Construction Specifications? Complete Guide  What is Construction Document Management Software?
What is Construction Document Management Software?