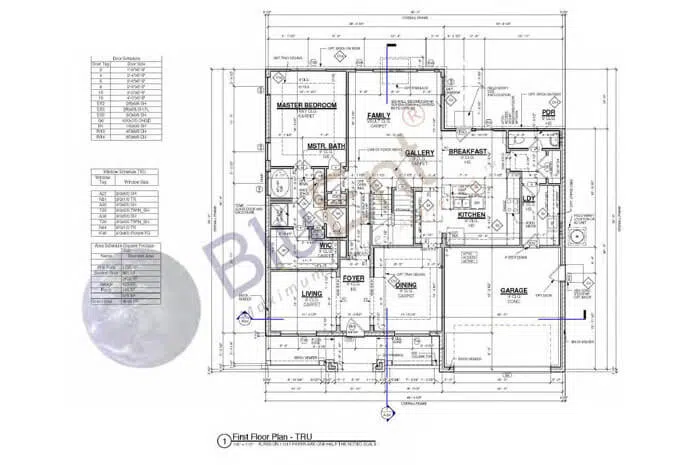This blog has been updated on – September 05, 2025
You cannot successfully execute any construction project without a foundation plan drawing, which is part of construction documentation.
Without a strong foundation, your building will be dangerous and unreliable, and not last a long time. It is vital to ensure that the structure is earthquake resistant, as well as resistant to rain and wind.
In this article, we’ll take you through the definition and importance of foundation plans.
Table of Contents:
What is a Foundation?
Before we get started on foundation plan drawings, let’s define a foundation.
A foundation is the lowest part of a structure, sandwiched between the building and the ground. Its goal is to distribute the load from the house to the soil. It is imperative that it can withstand the weight of the building.
Usually, foundations are built with poured concrete or masonry, such as brick or concrete blocks.
Masonry is resistant to damage from soil and moisture and has high compressive strength. A masonry foundation protects other materials by extending above the ground. Such a foundation is generally reinforced with other materials such as metal.
In some cases, foundations are created with piers or treated wood posts. These either rest on concrete or rock pads or are driven deep into the soil. Piers and posts are often used where the land is prone to flooding or when one is building on or near a water body.
It is difficult to overstate the importance of getting the foundation right. A poor foundation has a domino effect. If it does not serve as a stable starting point, then the walls, support beams, and base will follow suit.
Hence, if you fail to invest appropriately in the foundation plan drawing, it could lead to the building being dangerous and to expensive modifications and repairs.
What is a Foundation Drawing Plan?
The foundation plan drawing offers a plane view of a building, that is, a top view of the foundation walls. It is an aspect that is part of structural drawings and it shows:
-
Area and locations.
-
Girders, beams, columns/piers, and openings.
-
Dimensions and internal composition.
Foundation plans are primarily used by the building crew. As their name suggests, they involve the development of a plan for the building’s foundation.
The creation of a foundation plan is a highly specialized function. Typically, it is done by a structural engineer and involves an extensive study of both the ground beneath the foundation and the materials used for the foundation.
The foundation plan draws on information given in the elevation plans, floor plans, and plot plans.
Advanced technologies have significantly enhanced the process. For instance, BIM now allows for detailed 3D modeling of the foundation, integrating it with other building systems for improved coordination and clash detection.
Additionally, geotechnical software can provide more accurate soil analysis, ensuring that the foundation design is adapted to the site’s specific conditions.
Recommended Reading:

Foundation Plan Drawing Requirements
The following checklist of features will help you to guarantee that your plan is up to the mark. It is not exhaustive, but it serves as a guide:
-
Door sizes & locations
-
Heating appliances
-
Exterior walls
-
Existing attached structure
-
Plumbing location
-
Fireplace location
-
Drains & sump (if required)
-
Room sizes & names
-
Window sizes & locations
-
Footings for foundation walls, columns, and piers
-
Dwarf walls
-
Dimensions & notes
-
Structural reinforcements
-
Thermal insulation
-
Foundation dimensions
If the foundation plan involves non-standard construction or is slab on grade, a professional, stamped design must be submitted.
Steps to Create a Foundation Drawing
-
Select the location of the structure
-
Select the scale for your drawing
-
From the floor plan, locate the outline of the foundation walls
-
Draw foundation walls, columns, and piers
-
Use breaks in the walls to indicate doors, windows, vents, and access holes
-
Draw footings for foundation walls, then for columns and piers, and finally for chimneys and fireplaces
-
If required, draw a supporting beam with a centerline symbol
-
Display the direction, spacing, and size of floor trusses or joists
-
Add in necessary dimensions and sections
-
Letter required notes
-
Shade wall drawings
Difference Between Foundation Plan and Basement Plan
It could be easy to confuse a basement plan for a foundation plan, especially since the procedures for drawing both are the same.
However, it is important to note their differences. The foundation plan drawing provides necessary information for the people who are building the foundation.
On the other hand, the basement plan includes both the foundation plan and the floor plan, and shows stairs, windows, doors, interior walls and built-in appliances of fixtures using detailed 3D visualizations and interactive models, allowing for more accurate representation and integration of structural and architectural elements.
We hope this article has given you an insight into foundation plan drawings and their importance for construction projects.
Getting them right can be tricky, and it’s best to get them done with professional construction drawing services. BluEntCAD serves homebuilders, architectural and engineering companies, home designers, and real estate developers for large—to medium-sized hospitality, commercial, and residential projects. Check out our portfolio to see how we’ve helped companies like yours.
Ready to make your construction project a success with accurate construction drawings? Contact us now!







 Must-Ask Questions Before Outsourcing CAD Drafting Services
Must-Ask Questions Before Outsourcing CAD Drafting Services  How BluEnt Ensures Construction Documentation is Accurate and Up-to-Date?
How BluEnt Ensures Construction Documentation is Accurate and Up-to-Date?  Why CAD Drawings Are Crucial for Sustaining the Modern Architecture Industry?
Why CAD Drawings Are Crucial for Sustaining the Modern Architecture Industry?  How is Artificial Intelligence in Construction Design Transforming Architectural Landscape?
How is Artificial Intelligence in Construction Design Transforming Architectural Landscape?