When it comes to healthcare facility design, the end goal of excellent patient care is of the utmost importance.
There are several factors to consider when designing hospital architecture, including but not limited to facility location, types of patients, and the vision and mission of the practice.
With the right healthcare facility design, caregivers and support staff can do their work in a safe, efficient and productive way. In this article, we’ll cover how.
Table of Contents:
Introduction
Let’s first establish what healthcare facilities cover. They include clinics, outpatient care centers, hospitals, and specialized care centers, such as those for psychiatric care and birthing.
Out of these, the ones that are made up of various functional units and provide a broad range of services, especially hospitals, tend to be the most complex. For instance, hospitals include not just treatment and diagnostic functions but also hospitality functions:
- Clinical laboratories
- Surgery
- Imaging
- Emergency rooms
- Housekeeping
- Food catering
- In-patient care
- Bed-related functions
Good hospital design, or any healthcare design, will integrate both functional needs with human needs. The critical aspect of this is reflected in the many codes and regulations that govern healthcare construction and operations.
Recommended Reading:
Why is Healthcare Facility Design So Important?
The design of any structure, with all its moveable and fixed components, can affect human performance. When it comes to healthcare, it will also affect the safety and health of patients, families, and employees.
According to a study, there is a link between the physical environment, patient, and staff outcomes. This means that patients can experience better healthcare and fewer adverse events, and staff can experience reduced fatigue and stress.
For example, addressing the built environment is one of the measures being taken to reduce health care-associated infections (HAIs) in the US, according to the AHRQ. (At any one time within the US, 1 in 20 patients suffer from HAIs.) This also includes addressing water quality, air quality, and administration.
Improving hospital architecture can ensure adequate storage and space for work areas and documents, reduce distractions, and standardize locations of supplies and equipment. This will in turn improve both staff and patient outcomes.
Recommended Reading:
Key Elements to Design a Great Healthcare Facilities
There are various factors to consider when designing any healthcare space. However, bear in mind that the design will also be influenced by climate, available technology, budget, site restrains, and surrounding facilities.
1. Catering to Patient Expectations
The first interaction with your facility can set the tone for patient expectations and mood. Hence, it would be best if you addressed some initial design choices:
- A warm front desk: Remember, you won’t get a second chance to make a first impression. Ensure that it is designed to be welcoming. If possible, it should also offer privacy from other waiting patients.
- Accessibility: As with any building, your facility should meet or exceed the requirements set by the ADA or the equivalent in your area. Grades should be flat enough for easy maneuvering, and corridors and sidewalks should be wide enough for two wheelchairs to pass comfortably.
- Clear wayfinding: It’s no surprise that facilities, especially hospitals, can be confusing to navigate at first. Hence, you should help guide them and update them on wait times. You can do this with prominent, clear signage, as well as healthcare apps.
- Proper ventilation: Efficient HVAC and filtration systems can control and prevent the spread of infections.
- Appropriate interior finishes: Everything from furnishings to colors to finishes can affect a patient’s experience for the better – or worse. Ideally, your hospital design will balance a sense of warmth and comfort with a feeling of cleanliness. A good choice would be cheerful, soothing colors, as well as stain-resistant furnishings that are easy to clean.
- Patient-centered: Providing single-bed rooms and variable-acuity rooms, making sure there is enough space for visitors, and having easily accessible healthcare information form a part of this.
- Biophilia, fresh air, & sunlight: Sunlight, fresh air, and biophilia help to aid in the holistic healing of patients. You might provide operable windows, or gardens that allow patients and families to stroll around for some fresh air and light exercise.
- Addressing emotional and spiritual needs: Many larger healthcare facilities have dedicated spaces for patients and families to pray, meditate, or gain some kind of spiritual comfort.
2. Staff Needs Within Healthcare Facilities
You will contribute to the overall quality of your patient care by creating a hospital design that also considers the needs of doctors, nurses, and support staff.
- Patient care includes staff care. A staff that is well taken care of can better cater to patients.
- Staff, like patients, should have access to fresh air, biophilia, and soothing interior finishes.
- Additionally, you should provide them with sleeping areas and break rooms so they can recharge and recuperate.
- Pay attention to room design. Intuitive design helps to reduce human error, and patient proximity to nursing stations allows staff to quickly offer aid. Ideally, you should standardize the room layout, as well as the location of medical equipment and supplies.
Designing healthcare facilities requires a level of detail that cannot be covered by a short article. However, with the points above, you should have a springboard that will take you in the right direction.
One of the best ways to control the construction of your facility is through Building Information Modeling (BIM). However, conducting it in-house can be time-consuming and expensive.
BluEntCAD offers BIM services to large architectural and engineering companies, general contractors, design-build contractors, MEP engineers, civil engineers, structural engineers, and HVAC subtraders. You can choose whatever suits your project best, whether scan to BIM, BIM clash detection, or Revit modeling.
Ready to make your next construction or renovation project a success with BIM modeling services? Contact us now!


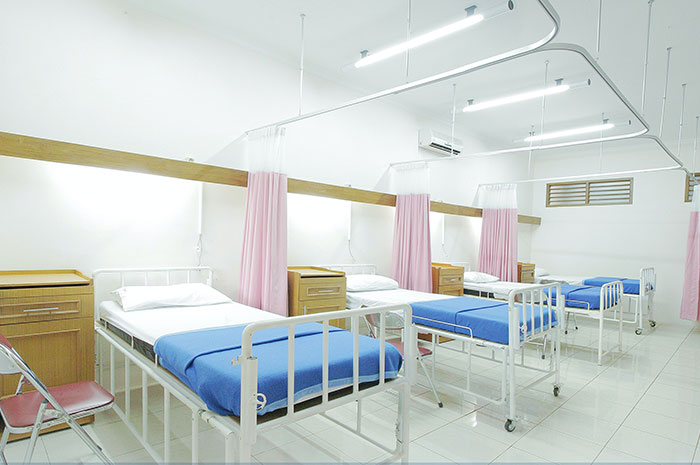

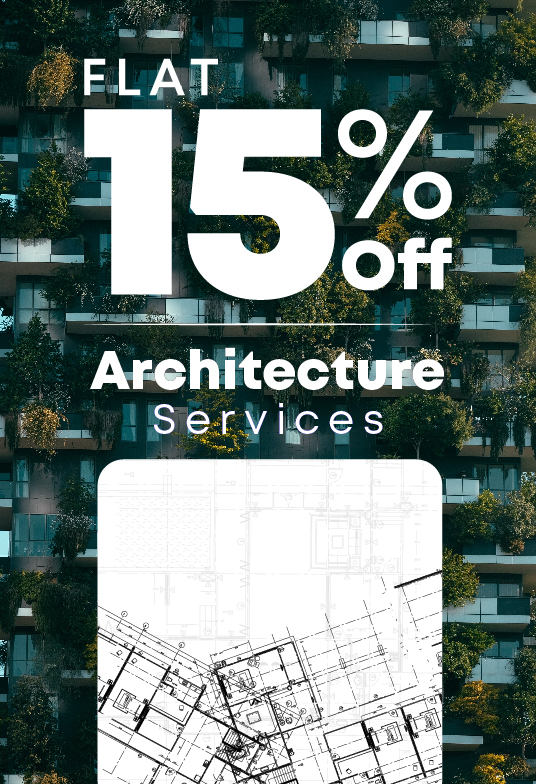


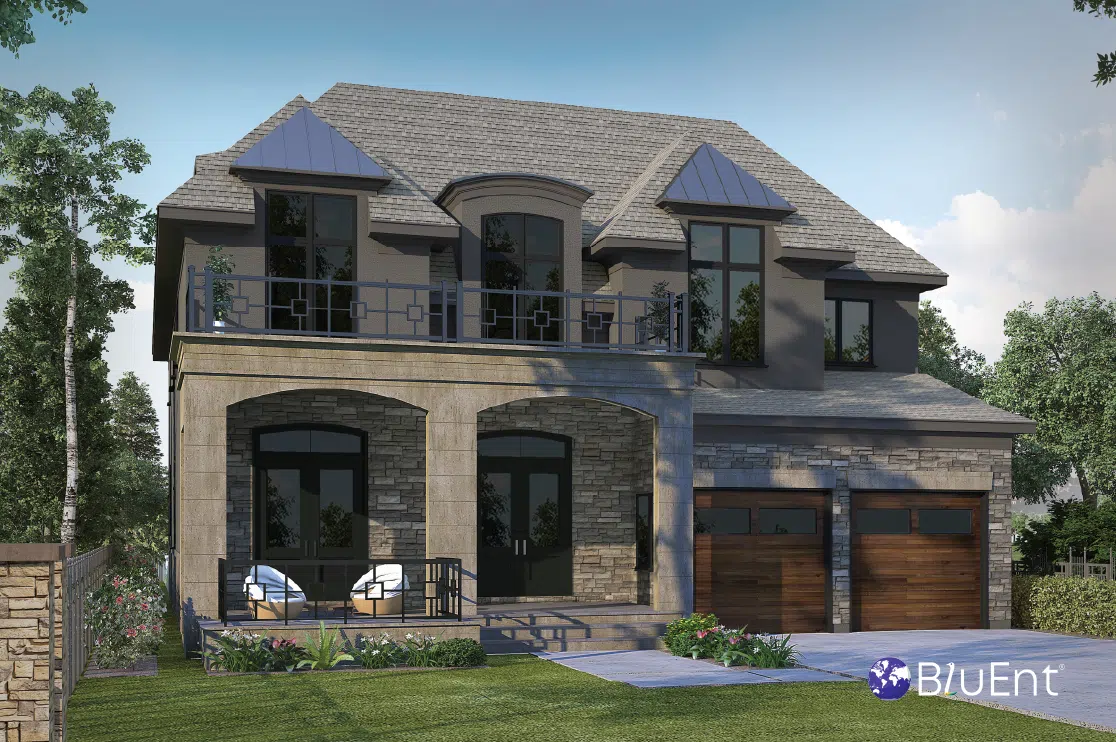 How 3D Architectural Visualization Boosts Property Pre-Sales?
How 3D Architectural Visualization Boosts Property Pre-Sales? 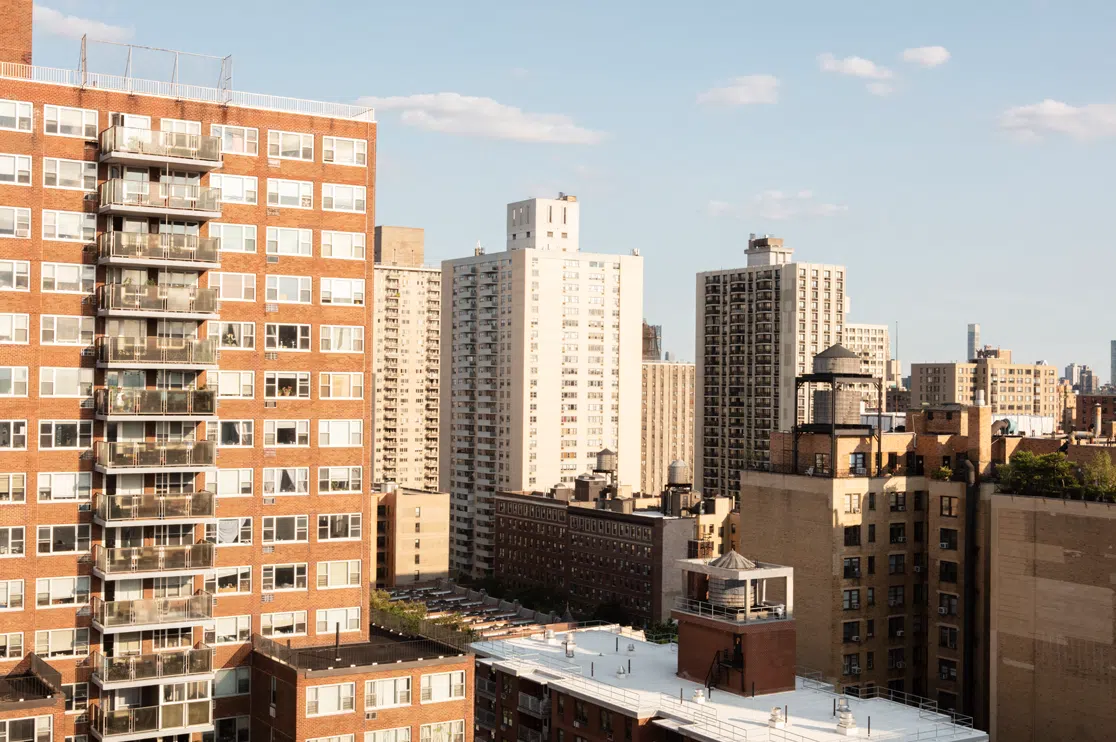 A Guide to 3D Condo and Apartment Rendering for Residential Projects
A Guide to 3D Condo and Apartment Rendering for Residential Projects 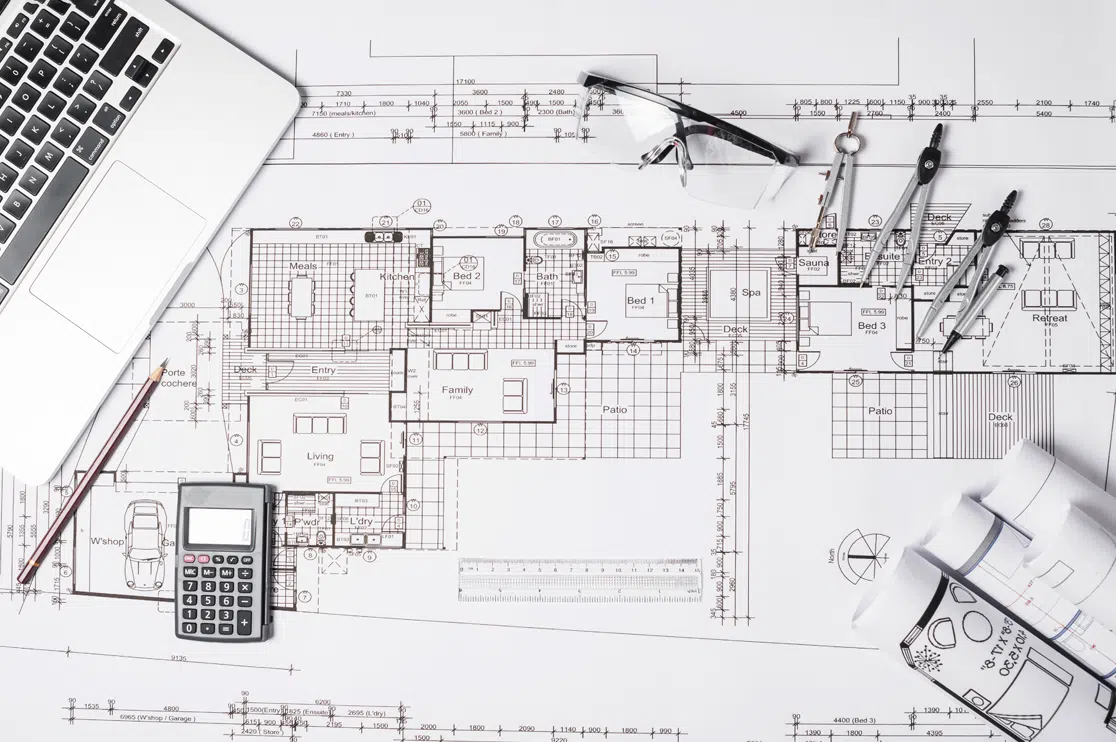 Details of Modern Ranch Style Open Floor Plans for Builders & Buyers
Details of Modern Ranch Style Open Floor Plans for Builders & Buyers 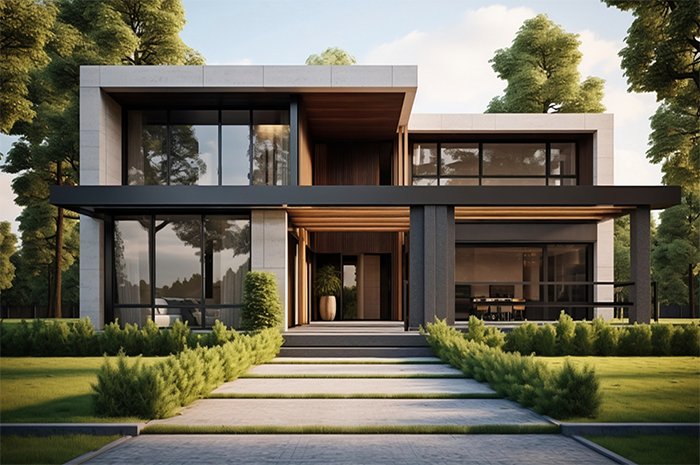 How 3D Landscape Designs for Exteriors Can Elevate your Property’s Value
How 3D Landscape Designs for Exteriors Can Elevate your Property’s Value