“Simplicity is the ultimate sophistication.” – Leonardo da Vinci
What did Leonardo Da Vinci, Marcus Aurelius, Albert Einstein, and Steve Jobs have in common?
They were devout minimalists.
Minimalism is a dominant interior décor trend today. From Jane Siberry to Robert Pattinson, many people have decided to de-clutter the space around them.
Table of Contents:
- Building construction Interior Construction drawings for the minimalist
- Components of minimalistic house architecture
- The first minimalist house
- Minimalism in modern architecture
- Modern minimalism – quintessential features
- Minimalistic interior detailing tips for you to furnish your newly built place
Minimalism does away with lavish style while retaining good design. A descendant of the Bauhaus Movement, minimalism has spread through both living spaces and offices. And, as with any other construction project, planning a minimalistic house begins with minimalist Interior construction drawings.
Interior construction drawings for the minimalist – The thought process
The Bauhaus Movement acted as a substitute for the excessive ornamentation that had seeped into architecture and interior décor at the time, often undermining the form and function of objects and structures. Bauhaus led to the coining of the term ‘form follows function’ – meaning that the design should be based on the function and not on its aesthetic appeal alone.
The minimalist style of Bauhaus art paved the way for modern minimalist practices influenced by movements such as De Stijl. Modern-day minimalistic architecture favors geometrical and linear forms, gives preference to shapes, lines, and colors, and avoids curves, white floral designs, and ornamentations.
Modern minimalistic architecture considers a simple question, for all designs and intents – how much can be stripped away from a building, painting, sculpture, or furniture without dissolving its essential identity and purpose?
Minimalist architecture is characterized by one word – simplicity. It reduces the building to its most rudimentary form, essence, and function. This stands true for minimalist house plans and minimalist house interiors.
So, what does minimalist house architecture comprise?
Minimalist houses have functional layouts arranged purposefully along simple geometric spaces. The rooms can be spacious or compact. The idea behind such a practice is to create “clean” spaces that evoke tranquility and a sense of order.
Some of the most distinctive features of minimalist house drawings include open floor plans, modest storage designs, minimal interior walls, and emphasis on exterior views and daylight. You will often not find formal sitting rooms, libraries, walk-in closets, or dining rooms, because many minimalistic floor plans lack “redundant” spaces. Instead, the open expanses are kept flexible for varied purposes.
Who built the first minimalist home?
Philip Johnson is credited with designing the first minimalist house in history. It was built in 1949. This glasshouse did not have any complicated exits and entrances, but just a glass façade. A flat roof was supported by simple steel posts and the floor plan was open to natural daylight for flooding the interior. Only the washrooms had walls, leaving enough breathable room for habitable spaces and furniture.
Minimalism in modern architecture
There are numerous examples of minimalism in modern architecture, one of the most notable ones being the IBM Plaza or the AMA Plaza in Chicago. It was built by Ludwig Mies van der Rohe in the 20th century.
The Grangegorman House of the 21st century, designed by ODOS Architects, is another great example of minimalist designs and their beauty.
Modern minimalism – quintessential features
The De Stijl artists used only primary colors and limited their designs to rectangles, squares, and vertical and horizontal lines. Today’s designers, however, experiment with richer palettes and complex shapes, yet conform to clean, simple geometries and high-contrast colors that highlight mood and ambiance. If you’re looking for some inspiration, here are some ideas for you to consider:
Here are some ideas for you to consider:
A double story, three-bedroom, modern minimalistic house in Toronto, Canada by Modernest
Features:
- Rectilinear rows
- Open floor plan on first story with load-bearing exteriors
- Wall-stacked stairs for optimum efficiency
- No wasted spaces
- Small closets
- Private bedrooms on second story
- Minimal kitchen storage
A double story, three-bedroom house in Texas by Pavonetti Architecture
Features:
- Rectilinear geometry
- Open floor plan on first floor with load-bearing exteriors
- Wall-stacked stairs for less wasted space
- U-shaped basic kitchen and utility area
- Private bedrooms on second story with minimal extra storage
Minimalist house in Finland by Avanto Architects
Features:
- Geometric crucifix shape
- Efficient, open floor plan
- Minimal walls
- No extra storage space
Three-story minimalistic cabin in Washington State by Olson Kundig Architects
Features:
- Compact, open floor plan for living, dining, and kitchen spaces
- Modest storage and private room spaces
- Maximum views for daylight
Some of these examples have been customized to suit client requirements, but the basic features such as open spaces, fewer interior walls, and modest storage spaces are identical throughout. When you look for Interior construction drawings and details for interiors of a minimalistic space, make sure to work with an experienced team like BluEntCAD.
Minimalistic interior detailing tips to furnish your newly built place
Let the colors speak for you
If you’re on your way to becoming a minimalist, sprucing up your place with a rich color palette is as important as decluttering. To some people, minimalistic houses seem like empty boxes rather than habitable spaces. Add colors to uplift the ambiance of your space.
Go with a scheme of two or three colors for your walls and furniture. Light up your room with a myriad of colorful frames and add accent pillows to your couches. It is an inexpensive way to add personality to your space.
Modest but stylish storage
Before buying storage containers, understand and make a note of your requirements. Combine aesthetics and function in your space. Larger sideboards look sophisticated and are handy storage spaces.
Go for multi-functional storage. For example, a bed that doubles as a couch for two people; or an ottoman with storage to put away toys. A lift-up coffee table is another good idea to keep your place spacious and habitable. Don’t shy away from experimenting. It’s your space, after all!
Playing with textures and layers
Whites, neutrals, and pale pastels are highly preferred in minimalistic interior drawing sets.
Mix and match the wall color palette with contrasting rugs, tapestries, drapes, and furniture to add more dimension and character to your space. You can also use simple décor items that remind you of nature; floral wallpapers and flowerpots create an airy and carefree ambiance, for example.
If you are new to the practice, try going with the flow. Talk to others from the minimalist community. You can also read online to get inspired. And, as always, BluEntCAD’s experts are here to help you in planning your interior construction documents for your new minimalist home.
Maximum Value. Achieved.


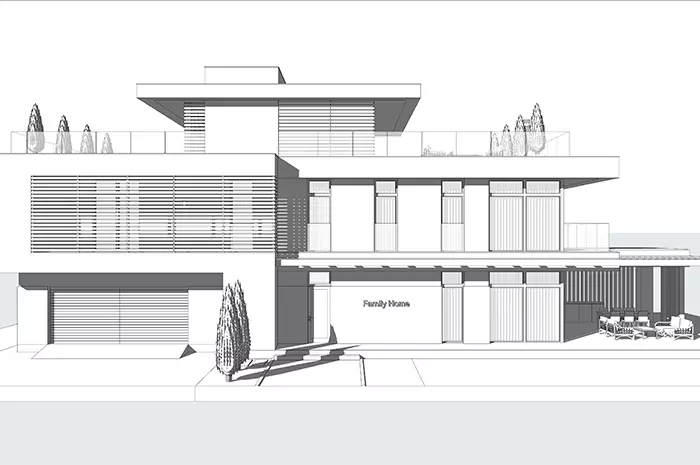

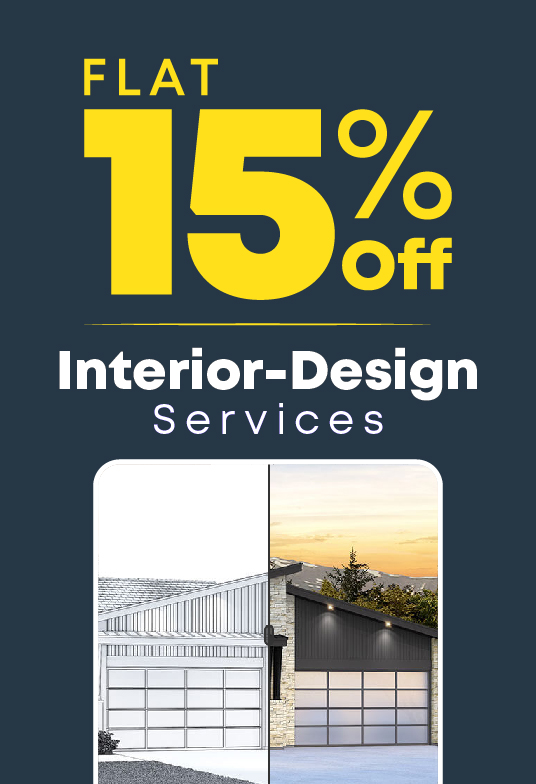


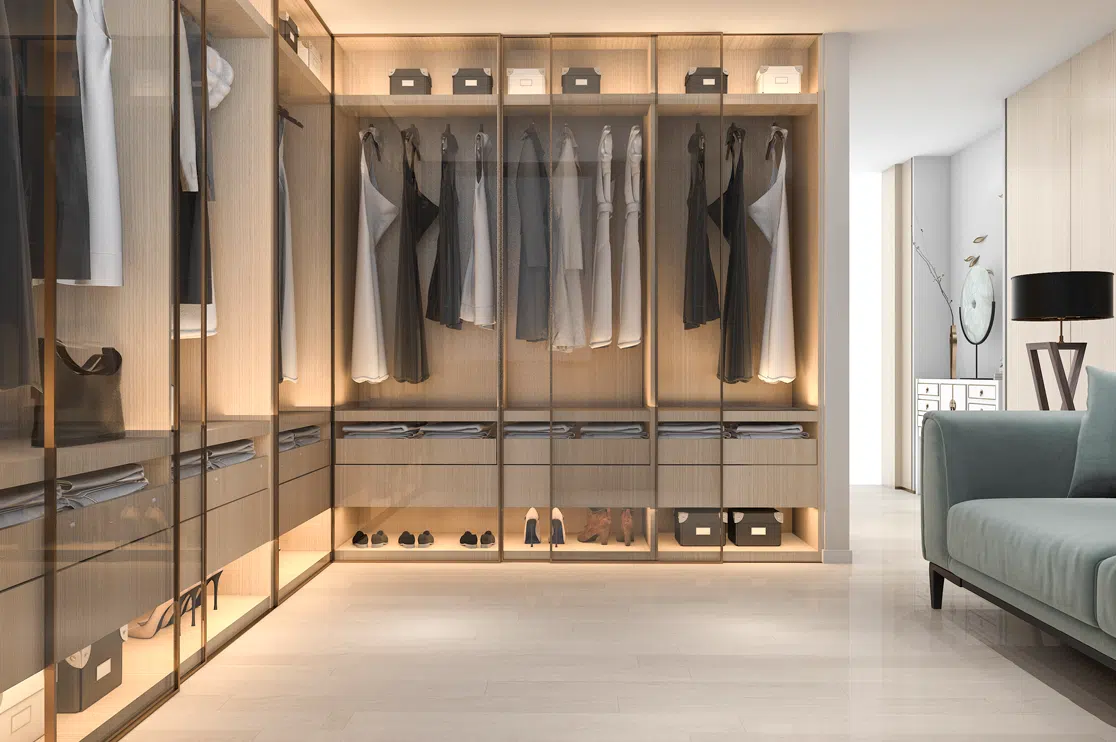 Best 3D Custom Wardrobe Designs for Your Bedroom
Best 3D Custom Wardrobe Designs for Your Bedroom 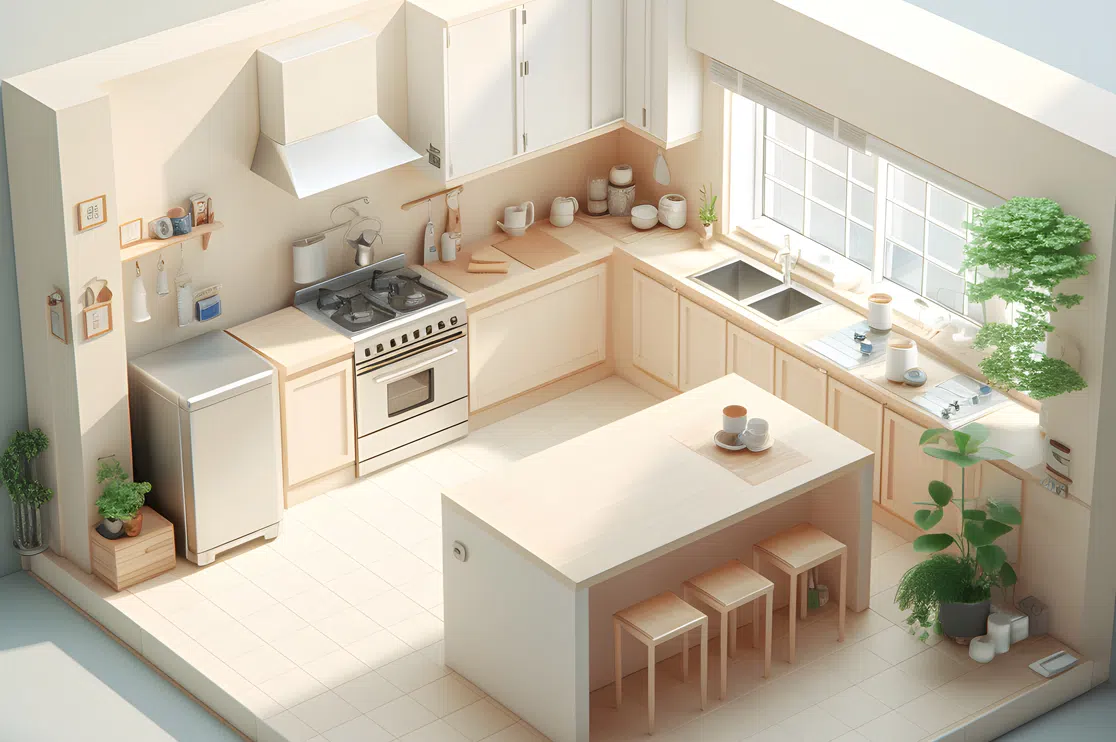 7 Stunning 3D Kitchen Design Ideas for a Perfect Remodel
7 Stunning 3D Kitchen Design Ideas for a Perfect Remodel 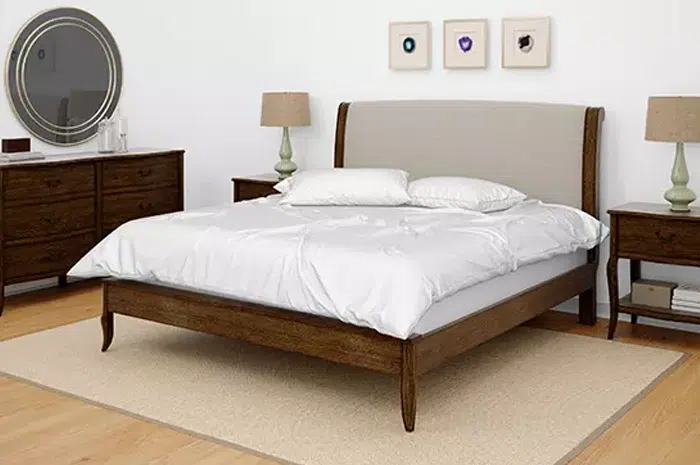 Shaker Style Furniture Trends and Key Elements Every Furniture Designer Should Know
Shaker Style Furniture Trends and Key Elements Every Furniture Designer Should Know 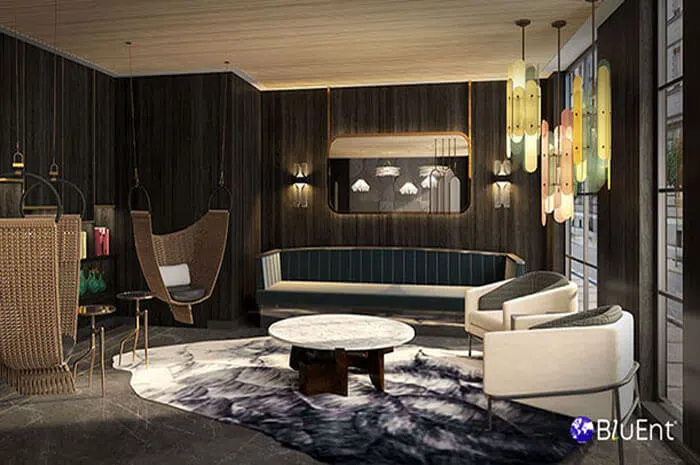 The Latest Furniture Trends for Furniture Design and Manufacturing Companies
The Latest Furniture Trends for Furniture Design and Manufacturing Companies
Excellent
Hey Shaik, thanks for appreciating it.
Mie’s Farnsworth house is not considered minimalist? Johnson’s glass house is his interpretation of the Farnsworth house. While not an actual house, the Barcelona pavilion looks like the essence of minimalist architecture which started the minimalist trend in the west. This of course ignores the minimalist-like esthetics of Japanese traditional residential interiors that predate any of these projects in the west.
Hello, Yuri!
We really appreciate your input. Thank you for taking the time to let us know! We will look over the article and change it accordingly.
In the meantime, if there is any topic you would like us to cover or if you have any other comments or suggestions for us, please do feel free to let us know.