Successful laboratory design provides an environment that researchers and scientists require to develop solutions to humanity’s most pressing problems, from climate change to pandemics.
Even the smallest detail, when done incorrectly, can compromise safety and function, so getting the laboratory right, from the construction drawings to the casework, is critical.
Table of Contents
Introduction to Lab Design
There are, of course, many opinions on what makes an efficient and safe laboratory space. We will be covering a few generally agreed upon points to keep in mind when designing a lab.
For optimum planning for what is needed and why, you will need the input of the administrators, students, scientists, and other staff that use and manage the laboratory.
Providing architects with sufficient information means having thorough discussions with all these people. Generally, the laboratory manager will be a key decision maker, but do not ignore input from operational teams, maintenance staff, administrators and principal investigators.
Efficient lab design will enable smooth operations without the requirement of additional staff, while also minimizing errors. Let’s get started.
Top 8 Elements of Laboratory Design
1. Optimizing Processes
At the heart of laboratory design lies optimizing processes. There will be, for example, definitive workflows that extend from the prep room into the sequencing room and finally into a bulk storage system, whether local or remote.
The protocols followed at each of these steps help to ensure the integrity of the data and the purity of the sample (and hence the safety of both workers and consumers).
Such decisions must be made during the planning stage – that is, early on.
- The type of laboratory or institution housing the laboratory will have a major influence on what kind of space will be designed. Hence, two considerations are the specific science that will be practiced in the building and how the institution wants to be perceived.
- Key planning considerations include security protocols, safety protocols, storage areas (especially bulk sample), technology, materials, consumables, and mechanical system maintenance.
- Designers need to understand the way the various spaces will interact with each other.
- They also need to understand how the laboratory design can lead to efficient operations.
- The researchers should feel comfortable in their research space. These are usually the best spaces in the building, with HVAC systems for scientific and human needs and sometimes large windows and glass for natural light and/or views.
2. Consider the Laboratory Being Separated from Outside Areas
There is merit to having an enclosed laboratory, as it will help prevent unauthorized personnel from entering spaces where potentially hazardous materials are kept, contain spills and leaks, and so on.
While these regulations apply to laboratories that contain radioactive materials, Stanford University EH&S includes all laboratories under this umbrella, including electronics and general chemistry.
3. Windows Fitted with Insect Screens
Insects are potential carriers of disease. To keep them out of the lab, windows need to be screened if they can be opened.
4. Collaborate with MEP Engineers for Drawings
This may seem obvious, but to develop well-coordinated construction drawings, the MEP engineers, laboratory planner and architect need to thoroughly back-check all drawings.
Technologies and methods such as Building Information Modeling (BIM) and Revit modeling can help with this; we recommend running BIM clash detection and closely examining ceiling heights and equipment with the MEP engineers.
5. Mechanical Systems and Maintenance
Laboratories can contain spaces with hazardous material and sensitive intellectual property. The public may not be allowed in such spaces.
Some institutions might view college, school or privately employed maintenance and repair staff as members of the public. Hence, they may not have free access to all the lab spaces.
For this reason, modern laboratory design might incorporate MEP systems outside the laboratory proper.
- For low buildings with smaller floor plates, building systems could be located and serviced in the basement or penthouse.
- Larger buildings can use an interstitial design – there will be a specific floor for mechanical equipment that maintenance staff can access.
- A hybrid design would use an interstitial corridor that mixes lab spaces and mechanical spaces.
6. Consider Life-Cycle Costs
These costs include labor, materials, design, replacement, and maintenance over the 50 to 100-year life of the laboratory or building.
Wherever possible and advisable, architects and designers should opt for the lowest life-cycle costs by choosing components that will either last for the entire planned building life or involve the lowest repair and maintenance costs.
7. Adherence to Accessibility Standards
Lab design should adhere strictly to any national or local standards for accessibility. All laboratory designs in the US should follow American Disability Act (ADA) standards as required. Some accommodations include:
- Adjustable workbenches.
- Adjustable work surfaces (27 to 37 inches from the floor).
- Minimum width of 36 inches for leg space.
- Equipment and utility controls are within easy reach.
- For appropriate results, ensure coordination between lab personnel and individuals requiring accommodation.
8. Consider Seismic Hazards
Laboratory design and equipment should take into account seismic hazards. Your team should be thoroughly familiar with seismic retrofitting and with any national and local laws regarding earthquake-resistant architecture.
Some general guidelines:
- Seismic lips should be installed on shelving spaces so that stored items will not fall during an earthquake.
- Shelves should be fixed firmly so they will not be shifted out of place or allow contents to fall.
- Flexible connections are recommended for connecting devices and equipment to utilities.
- Any equipment that is 42 inches or higher, and could possibly fall or shift and block doors and corridors, should be permanently fixed or braced to structural columns, the floor or wall studs.
- Clamping devices should not be used as compressed gas cylinder restraints. To prevent such cylinders from being dislodged during an earthquake, they should be secured to racks or sturdy storage brackets.
Conclusion
Designing a lab is a hefty responsibility, from the laboratory floor plan to the millwork, considering both the possible hazards and the benefits to society. Science lab design in particular requires great attention to detail.
To ensure safety and efficiency from the get-go, accurate architectural construction drawings are required. Luckily for you, BluEntCAD is just a click away.
We provide construction documentation services to large architectural and engineering companies, homebuilders, real estate developers, and custom home designers. Browse our portfolio to see how we’ve helped companies like yours.
Ready to build a smoothly operating laboratory with construction documentation services? Contact us now!
Maximum Value. Achieved.


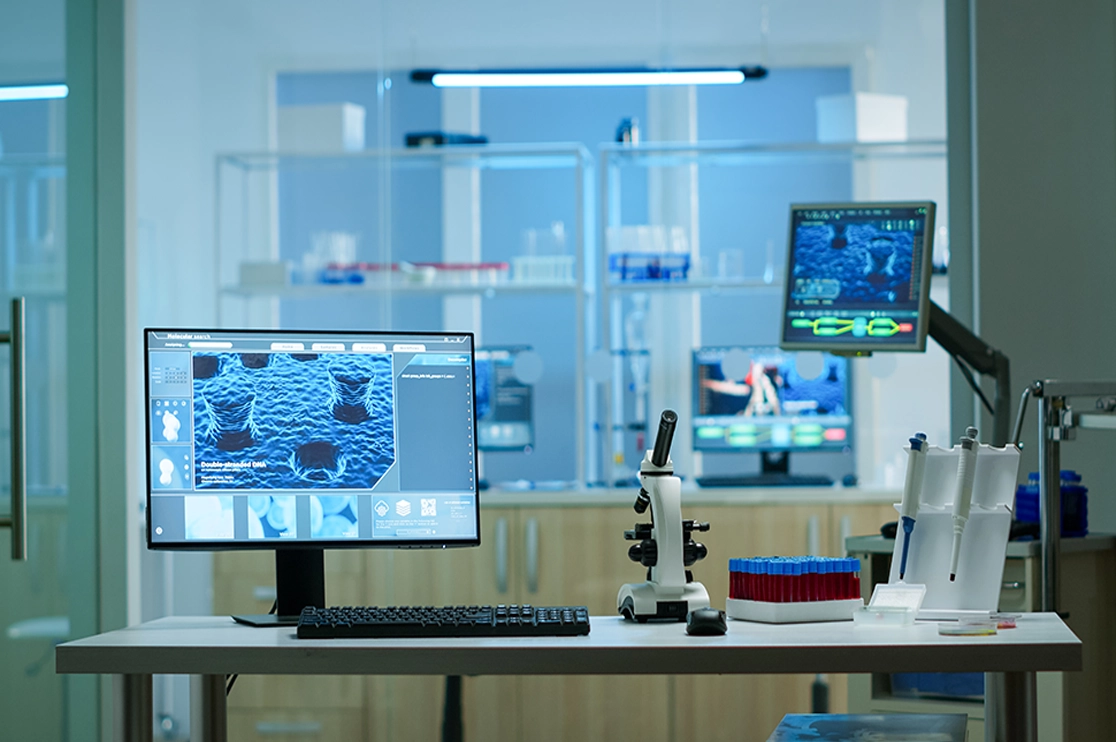
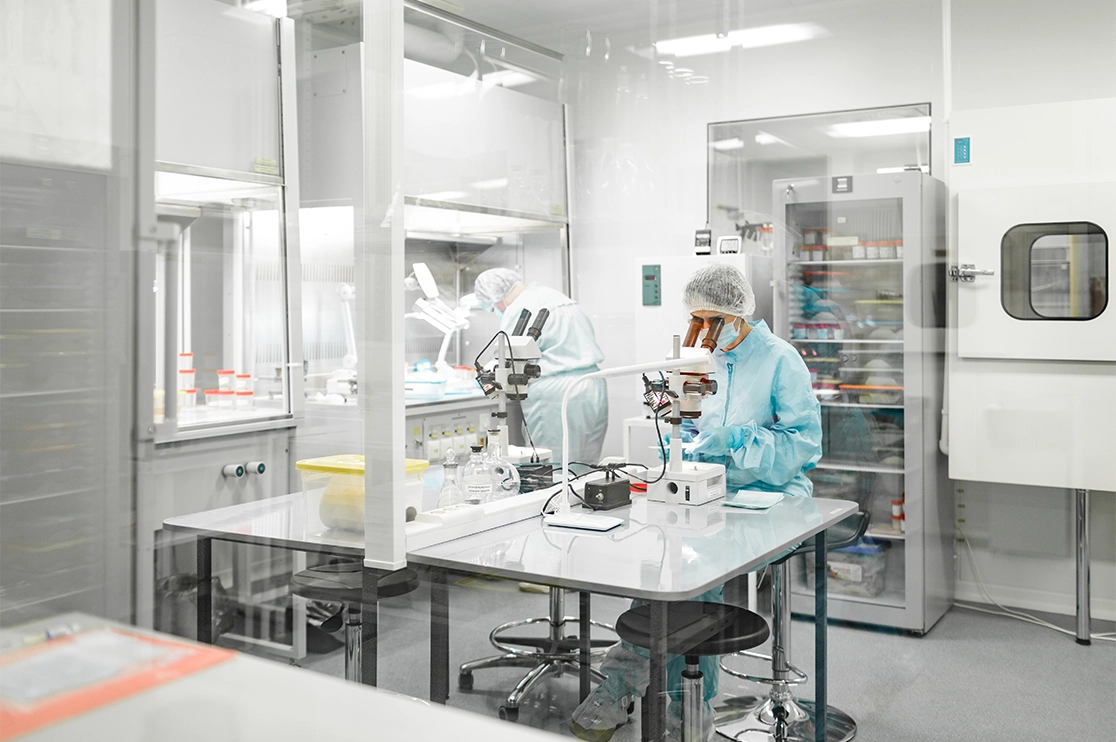
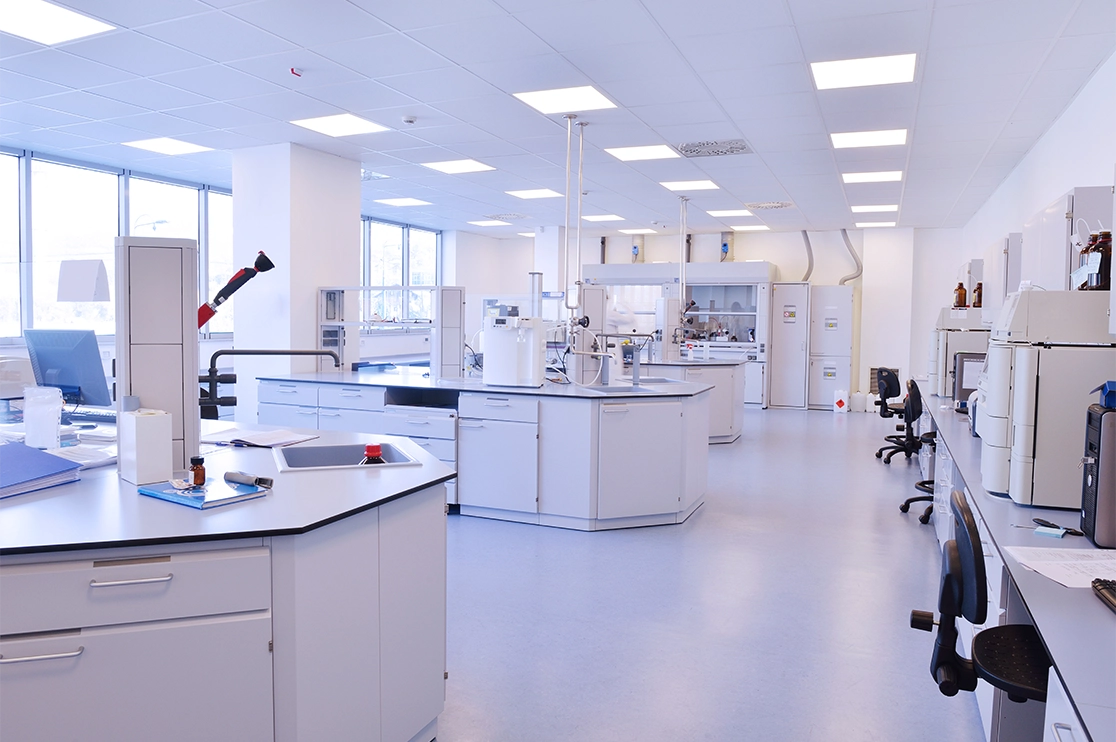




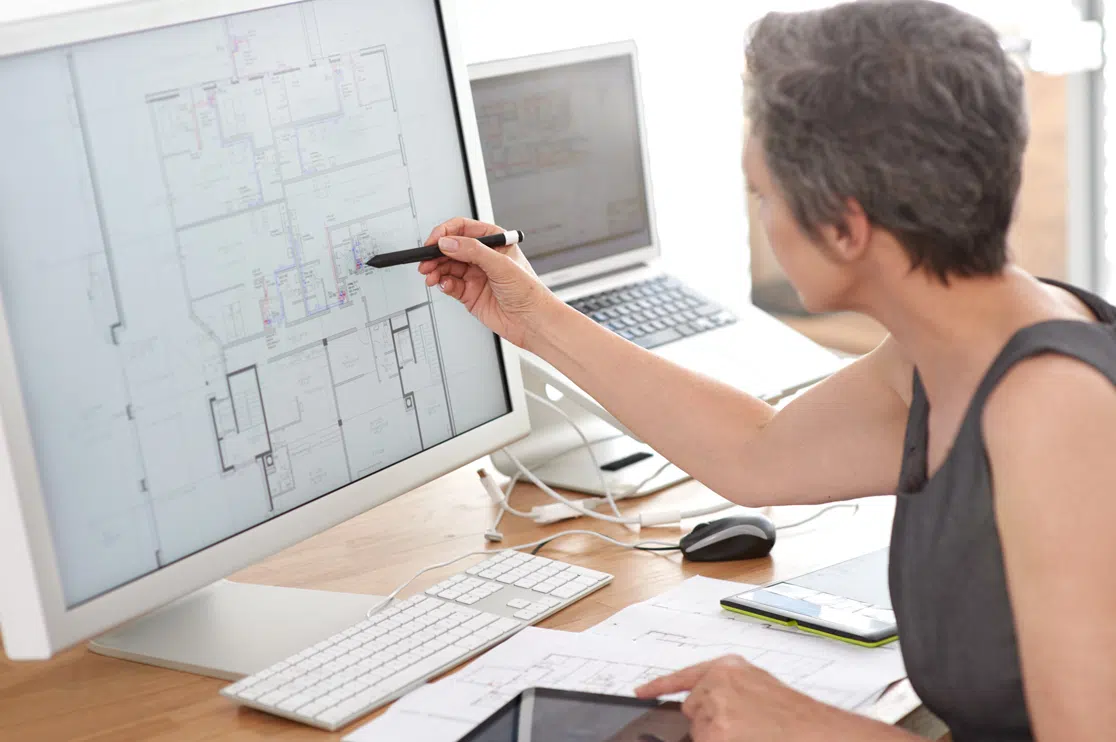 Must-Ask Questions Before Outsourcing CAD Drafting Services
Must-Ask Questions Before Outsourcing CAD Drafting Services 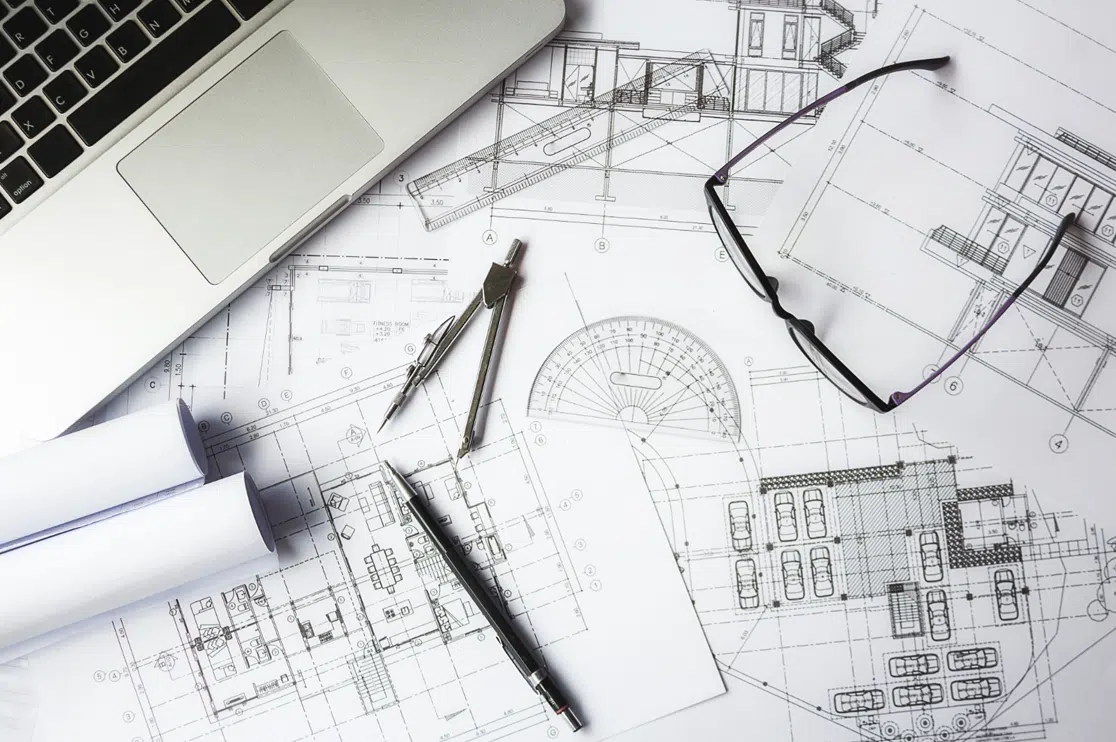 How BluEnt Ensures Construction Documentation is Accurate and Up-to-Date?
How BluEnt Ensures Construction Documentation is Accurate and Up-to-Date? 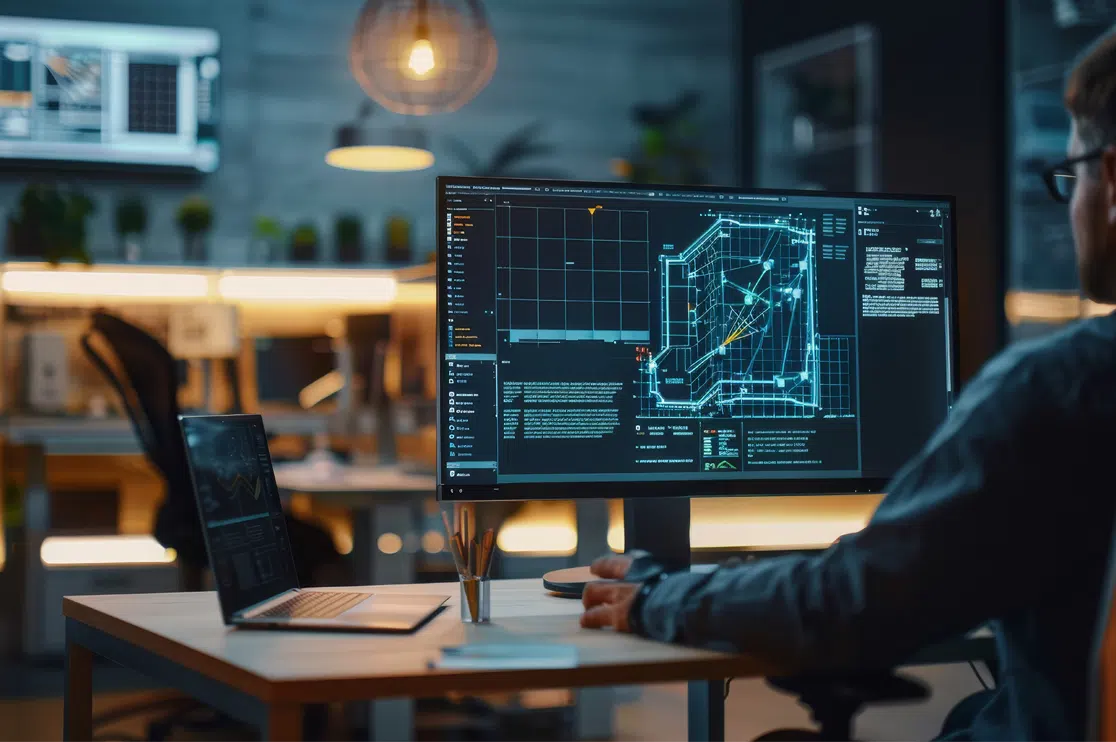 Why CAD Drawings Are Crucial for Sustaining the Modern Architecture Industry?
Why CAD Drawings Are Crucial for Sustaining the Modern Architecture Industry? 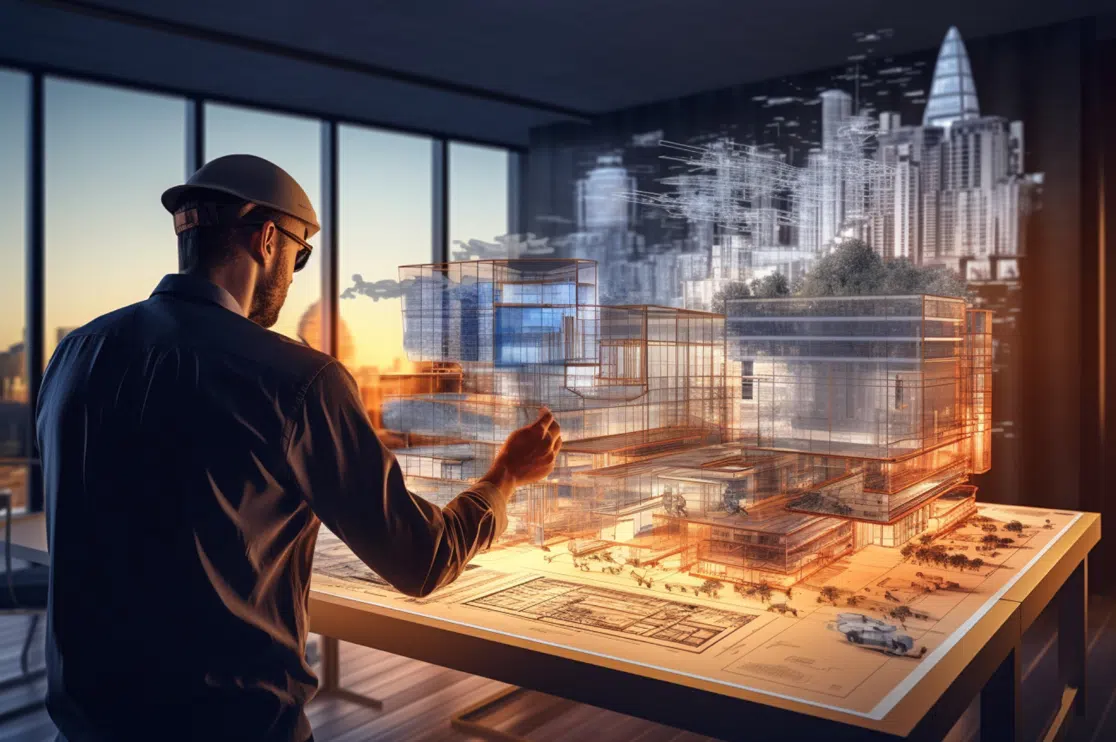 How is Artificial Intelligence in Construction Design Transforming Architectural Landscape?
How is Artificial Intelligence in Construction Design Transforming Architectural Landscape?