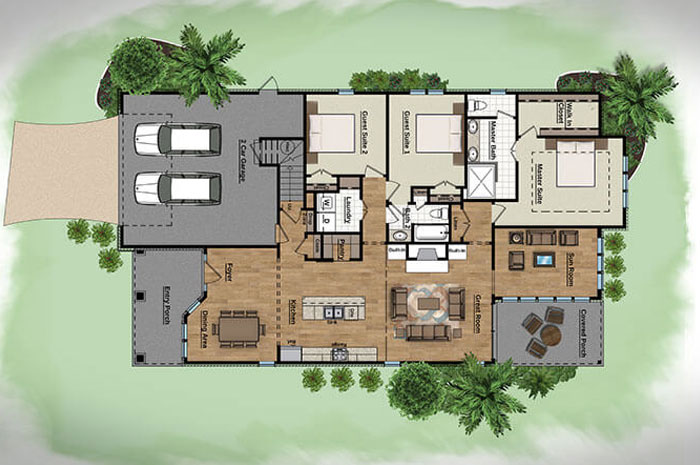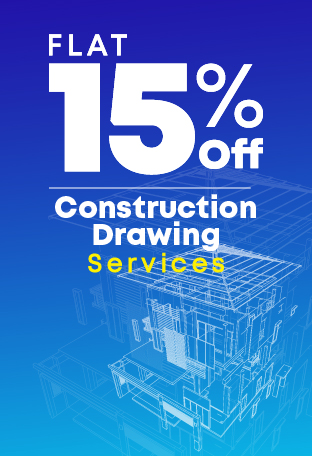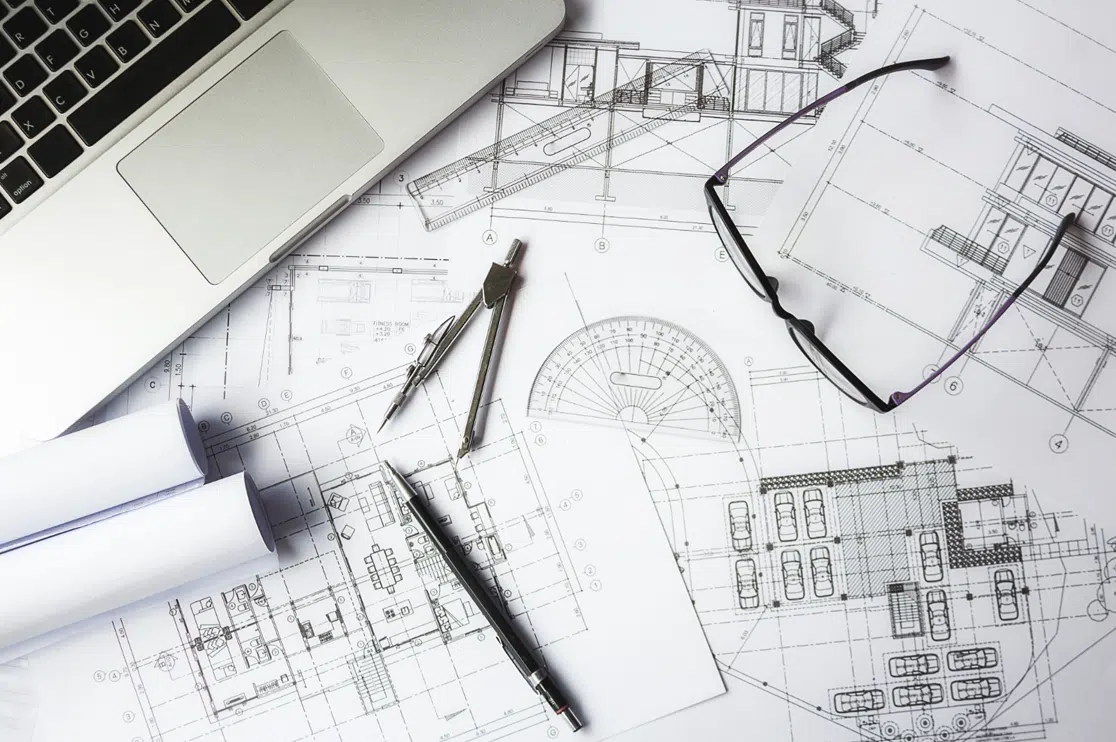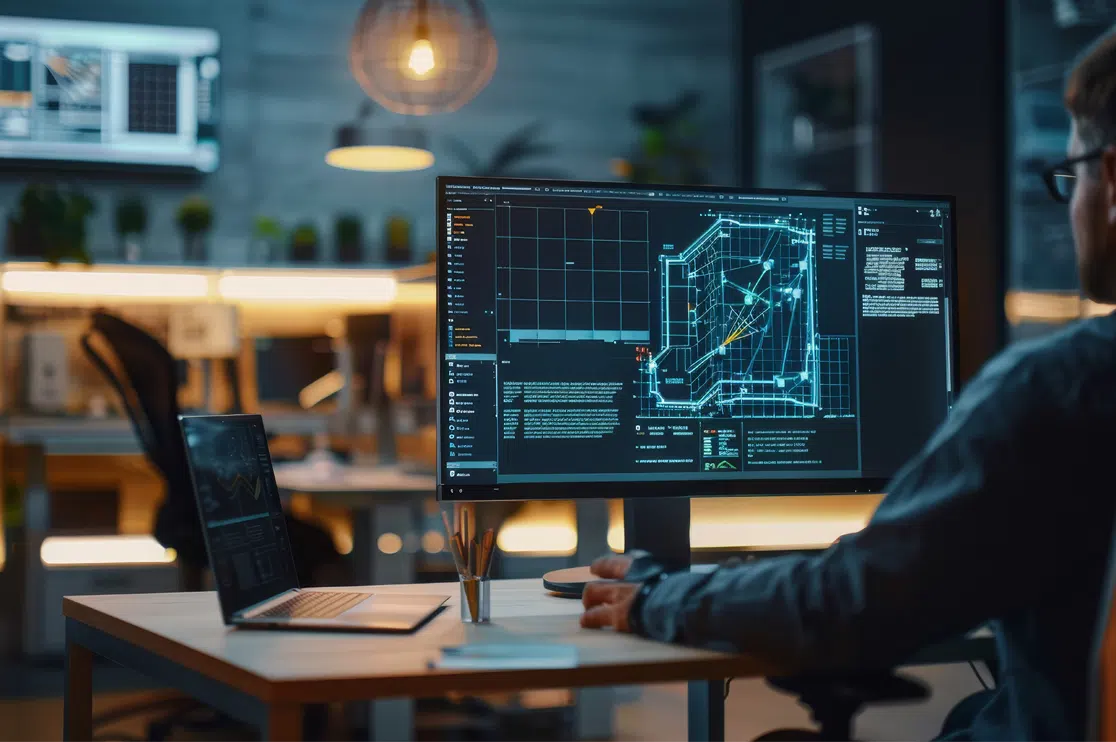The construction industry is expanding exponentially with the help of computer aided design (CAD). However, there are some common mistakes made in CAD design that can lead to high costs and potential safety issues. In this article, we’ll cover how to avoid these.
Table of Contents:
As per a UN report, by 2050, 66% of the world population will have moved to urban areas.
To make enough room for every individual in urban localities, government bodies and private sectors are challenging the real estate industry to provide facilities such as hospitals, educational institutes, and accommodation. This needs to come with other pre-planned vital utilities and including transport facilities.
The cost of natural resources like timber, fuel, and natural gas used in the construction process is getting more expensive. In a limited budget, architects are pressurized to create a sustainable plan. This competitive environment results in increasing complexity of the project.
A common reason for this is poor communication among the various teams working on the project. Project managers face economic and industrial hurdles in achieving maximum productivity.
To help you, we have addressed five significant mistakes often made in both 2D and 3D computer aided design (CAD).
How You Might Be Doing Computer-Aided Design (CAD) Wrong
-
Relying solely on 2D designs
The importance of 2D CAD tools is immense in computer aided drafting. However, they are not good at quick prototyping or concept designing.
This makes designers feel limited, as they cannot adequately experiment. A solution to this is 3D product modeling and 3D rendering, which let architects, designers, and stakeholders explore the design and spot errors early, which help in saving unnecessary expenses at later stages.
-
Drawing every component in one layer
If you draw all components in one later, you will find revisions difficult. This is because the drawings become illegible once the designer marks them up when ECOs are raised.
Manufacturers can differentiate objects more easily when you draw details in separate layers. This will also save you from setting properties for every object. Instead, you can just assign properties to the layer and manage the plotting.
-
Creating designs using scattered teams with no communication
Lack of coordination in architectural design leads to unnecessary loss of money and time. The project only falls into shape when all the drawings come together. Hence, it does not make sense to design them separately.
Teams working remotely should come together using a video conference tool or an extension like the Markup tool and share their ideas and designs to avoid confusion. This should happen in the early stages of the designing process, which saves time for designers and stakeholders.
Stakeholders should provide feedback and corrections on time to ensure that the designers are on the same page as them.
-
Inconsistent dimension data
In computer aided design (CAD), dimensions play a significant role in determining space occupation, raw materials required, machining operations, and so on.
Often, these drawings are created part by part by a team. If they all follow different standards, the end result might deviate from the original designs.
One solution to this is to use smart dimensioning in AutoCAD. It helps designers to clearly define surfaces, shapes and dimensions for accurate design communication.
-
Lack of realism
Simply designing the building won’t be enough, as stakeholders want to see the whole project design with realism. Conventional topography is a good option, but conducting the survey and using its data to create a design would take a lot of time.
Many firms use a technique called LiDAR (Light detection and ranging). This enables designers to know the exact distance information of the building and environment using laser light and reflection sensors.
Designers and architects can also incorporate the data from geospatial, photography, surveys, photography, etc. to further enhance the quality of the 3D architectural visualizations.
-
Not locking viewports in layouts in AutoCAD
Whenever you change the scale of a viewport, you should lock it to avoid accidentally changing the scale. This mistake often goes unnoticed and can come across as unprofessional if you are presenting to stakeholders.
-
Lack of presentation
Renderings can look uninspiring if there are bad presentation techniques, such as discoloration or lack of environmental data.
Detailed 3D renderings create more compelling design visualizations, which gives an opportunity to the client to experience it in a better way.
3D designs can be presented by overlaying them on models of the current conditions to depict the future building. This can be further enhanced by using virtual reality (VR). Architectural walkthroughs help the designers to “walk around” the design prior to the actual construction. This of course saves unnecessary costs and extra time.
-
Overuse of symbols resulting in detail overload
If a computer aided design (CAD) drawing is overloaded with symbols and information, it can cause significant loopholes. While details generally add value and contribute to effective design communication, too much detail can be counterproductive, especially in a small drawing.
To avoid this, try to remember that each CAD draft should only have details that are indispensable. However, if you think all the details fall into this category, you can create part drawings. That is, instead of creating only one CAD drawing, you can break the assembly down into components and develop a separate drawing for each part.
-
Lack of communication
For the success of computer aided drafting, it is mandatory to maintain clear communication between designers, project managers, stakeholders and every person who directly or indirectly takes decisions about the construction process.
Without proper communication, project managers take the high risk of running the project over the time and budget.
There are various collaborative tools available in the market that allow stakeholders to access the designs from every angle. This lets them solve issues at the early stage of the project.
And that wraps up some of the most major mistakes in the CAD process. What are the ones that frustrate you, and how do you deal with them? Let us know in the comments!
If you require CAD services that will save you the trouble of all these mistakes, you’re in luck. BluEntCAD has years of experience in architectural CAD, including CAD conversion services.
We serve architectural companies, telecom companies, facility management companies, real estate agents and brokers, and apartment rental agencies.
Browse our portfolio to see how we’ve helped other businesses like yours.
Ready to streamline your construction or renovation project with professional CAD design? Contact us now!
Maximum Value. Achieved.







 Must-Ask Questions Before Outsourcing CAD Drafting Services
Must-Ask Questions Before Outsourcing CAD Drafting Services  How BluEnt Ensures Construction Documentation is Accurate and Up-to-Date?
How BluEnt Ensures Construction Documentation is Accurate and Up-to-Date?  Why CAD Drawings Are Crucial for Sustaining the Modern Architecture Industry?
Why CAD Drawings Are Crucial for Sustaining the Modern Architecture Industry?  How is Artificial Intelligence in Construction Design Transforming Architectural Landscape?
How is Artificial Intelligence in Construction Design Transforming Architectural Landscape?