After the design development phase, a project requires architectural construction documentation.
The construction documents comprise detailed drawing sets that help contractors and engineers work on the project in real life.
Table of Contents:
Introduction:
The schematic design phase introduces the concept for the project. The design development phase adds further practical components needed to complete the construction design process. Architectural drawings are used to create in detail drawings that help the contractors and engineers to work on it in real life.
After the designs have been finalized, the focus shifts to building. These drawings are what will govern the building process and should be coherent and easily understandable by the contractors.
All the details regarding the project have to be here to allow for a complete understanding of it. In case of any discrepancy or failure wherein sections have to be redrawn and redesigned, the final construction document helps to reduce the time taken.
Construction Co-ordination and its details
The final phase is construction documentation. The approved design and the necessary bidding information are prepared. All the different disciplines within the design team are carefully integrated into a single plan and CAD/BIM is used to ensure that the coordination is carried out at all levels.
Construction documents are the finalized design sets that will govern the construction of the project and are translated into the technical language of the contractors. These construction drawings are used by the contractors to build the required components as intended by the architect and the client.
Construction documents are rarely revised, as the designs are finalized. Unless a serious design flaw presents itself, the construction documents are treated as the final documents and followed down to every detail.
Construction checklist – What is it?
The construction documentation process involves a number of steps.
- The first step is to create floor plans. These include the location and size of the walls, windows and doors. They communicate what has to be built to the builder.
- Foundation plans show what is supporting the whole structure.
- The site plan shows the relationship between the project and its surroundings and the property the project is being built upon. It includes any additional structures that you may want to add or build around the original project.
- The framing plan regarding the stud sizes, joist sizes, girder information and beam information is carried out. Everything that would be behind the dry wall is figured out and planned. All the sections and components, the elevation, their interaction with each other and schedules are clearly defined.
Objective Completed
It leads to the creation of working drawings (blueprints), which specify the materials to be used and how and where they will be installed. The final finishing materials, lighting and electric plans are finalized.
These working drawings determine the accuracy of the installed mechanisms and the presence and effectiveness of other installed facilities like the fire extinguisher, smoke detection, and air cooling and heating services. They are used as guidelines for ensuring correct installation of utility plans and furnishing of the project.
The construction document bid set includes the plans necessary to complete the construction and instructs the contractors regarding what they have to build. This set is then used for bidding and the contractor selection process.
All of this is managed by the construction administration, which keeps track of aspects of the project like preparing reports, coordinating schedules, monitoring the contracts, processing invoices and regularly meeting with the clients and contractors.
The contract administrator overlooks the construction process on behalf of the client. He or she is responsible for reporting to the client regarding completion rate, as well as conveying suggestions from the client to the contractors and ensuring that they are followed.
All these processes and functions culminate to complete a construction project that represents the idea of the owner and mixes the creativity of the architect along with the hard work of the contractors involved in the project.
The experts at BluEntCAD can help you with this.
We provide construction documentation sets for builder homes, residential buildings, commercial buildings, industrial buildings, office complexes, and apartment blocks.
Contact us to get comprehensive, detailed drawings.
Recommended Reads
Maximum Value. Achieved.


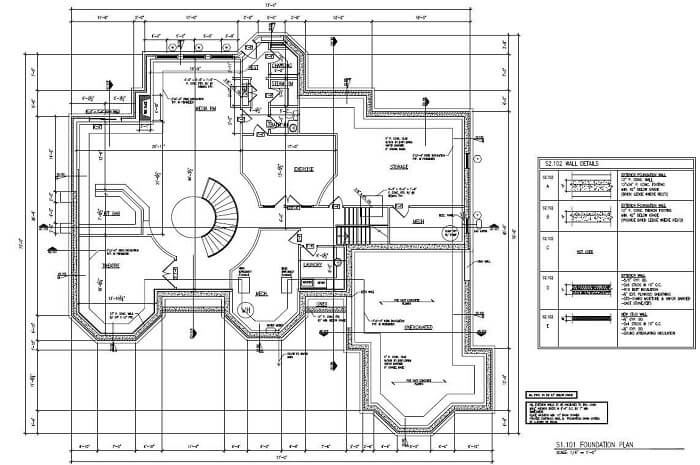
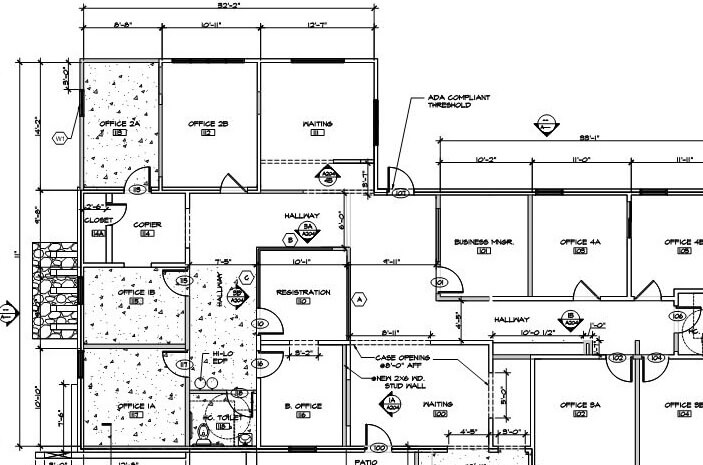
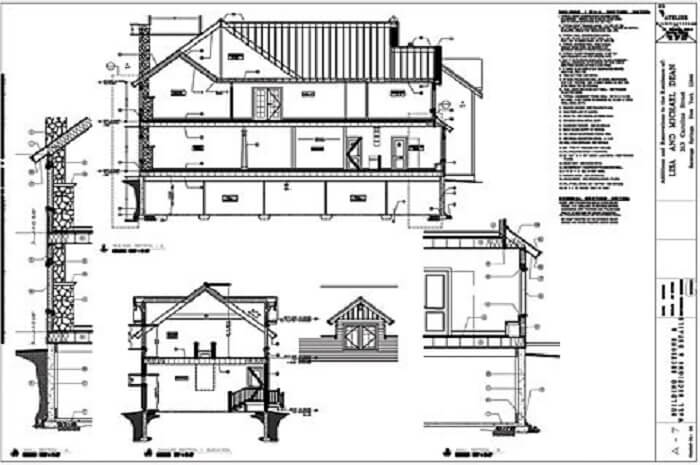




 Must-Ask Questions Before Outsourcing CAD Drafting Services
Must-Ask Questions Before Outsourcing CAD Drafting Services 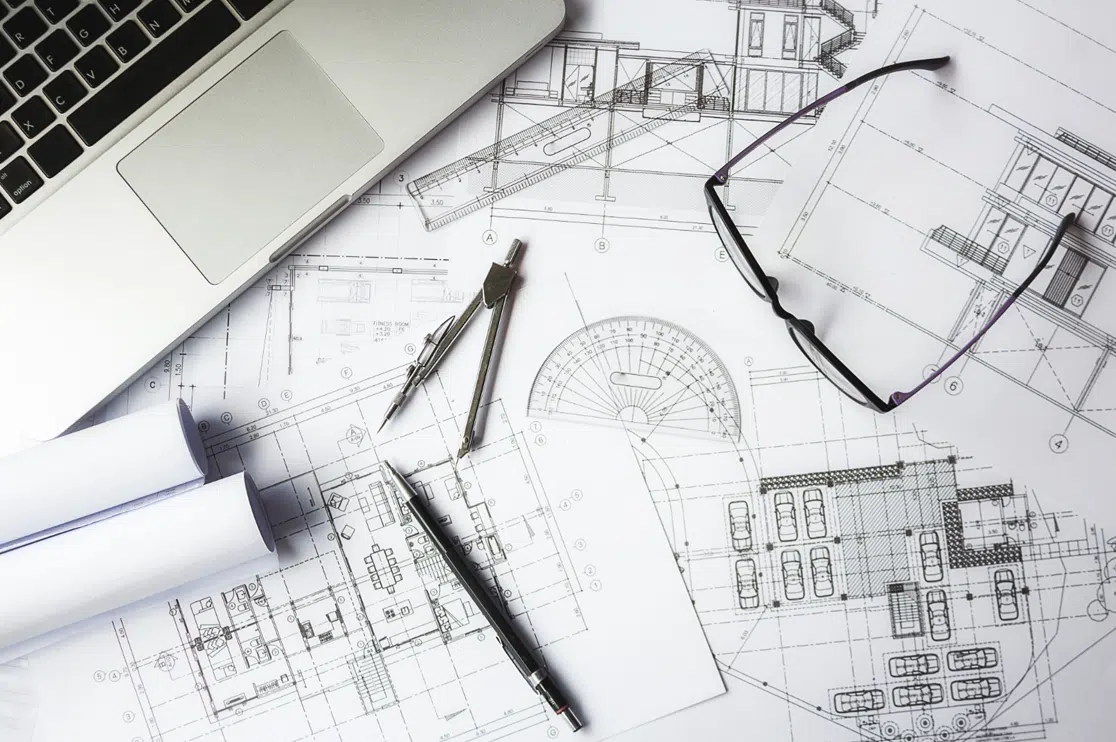 How BluEnt Ensures Construction Documentation is Accurate and Up-to-Date?
How BluEnt Ensures Construction Documentation is Accurate and Up-to-Date? 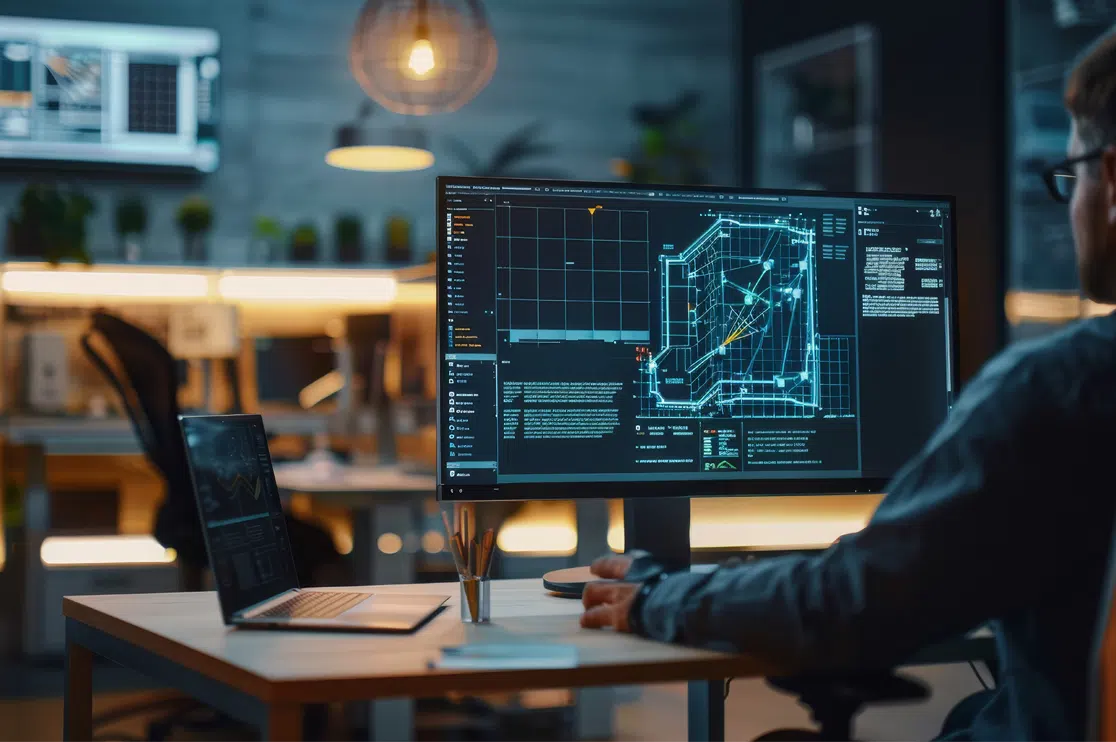 Why CAD Drawings Are Crucial for Sustaining the Modern Architecture Industry?
Why CAD Drawings Are Crucial for Sustaining the Modern Architecture Industry?  How is Artificial Intelligence in Construction Design Transforming Architectural Landscape?
How is Artificial Intelligence in Construction Design Transforming Architectural Landscape?
very help full article thanks for sharing cad drawing
Hi Smith
Thanks for appreciating our blog. We’ll soon share more interesting topics
Keep checking and happy reading!
If you are looking for any CAD services, please email us at sales@bluentcad.com