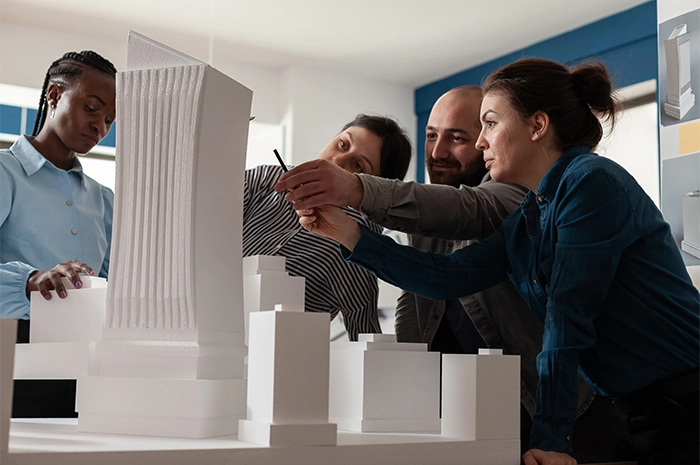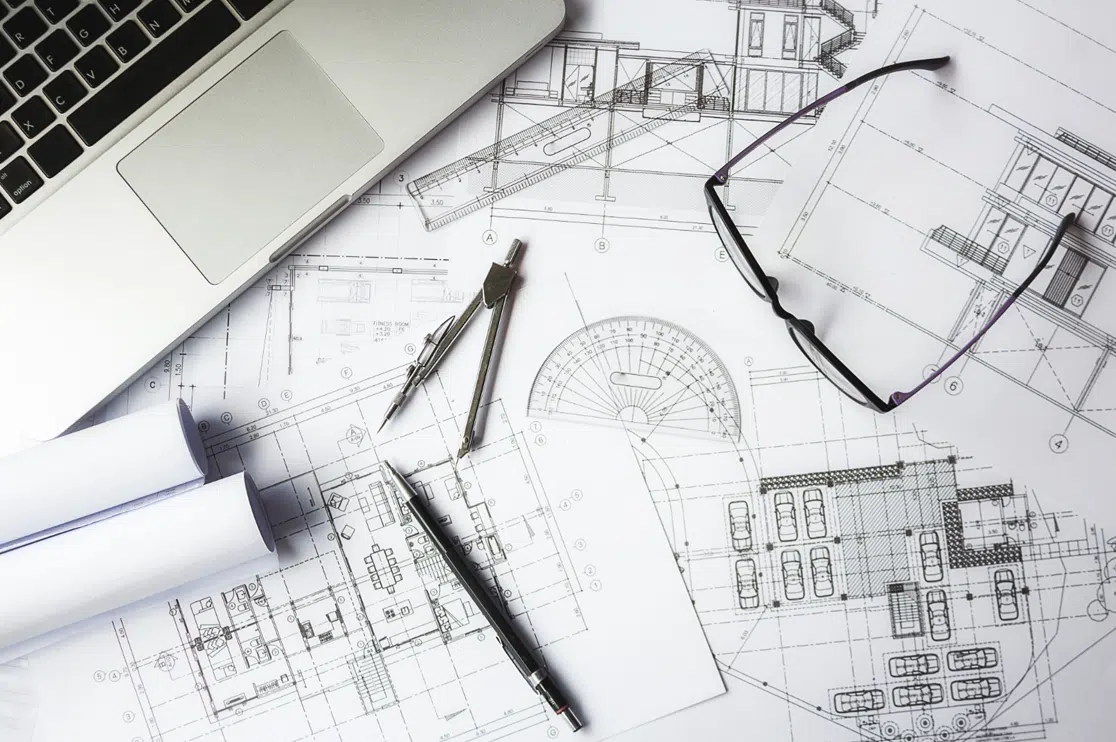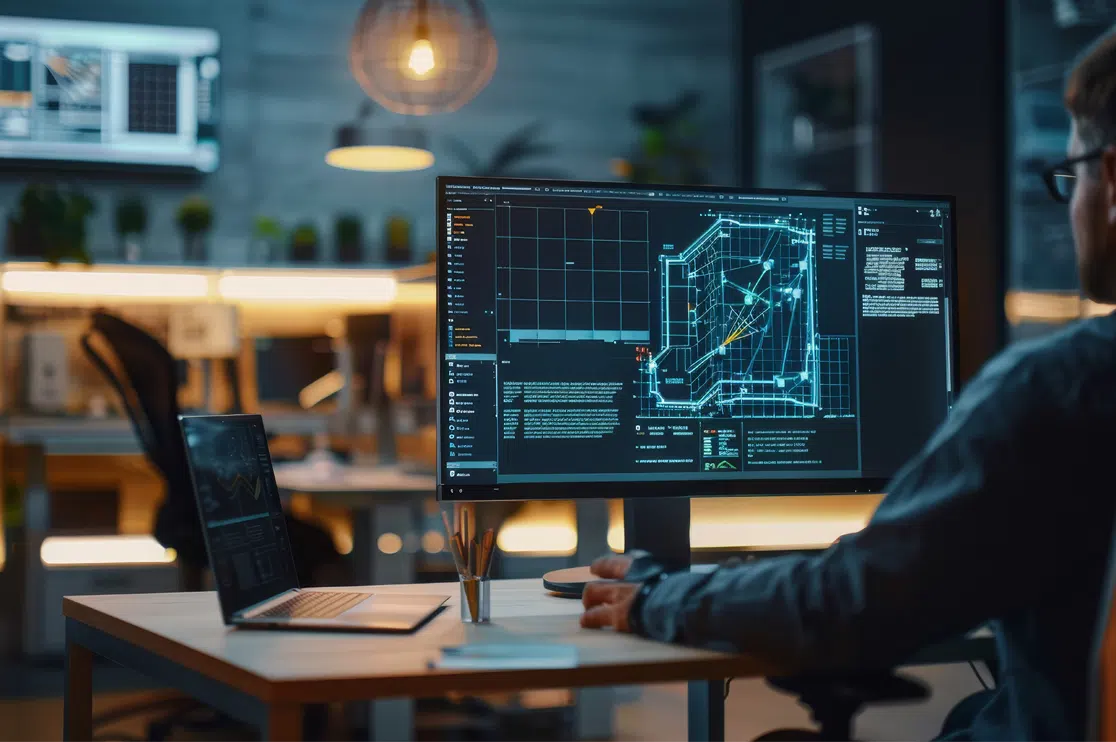Architectural designing leads to the creation of multiple drafts for achieving the successful architectural design process and showcasing the alluring concept to the client.
Table of Contents:
The architectural design process has a complex timeline and it becomes the utmost priority for the architects and designers to follow these stages very diligently which further helps in attaining the desired architectural designs. Computer-aided design software has made the process more accurate and efficient in the industry. Moreover, CAD drafting software allows the designers to:
- have a different outlook to be added in the architectural CAD drafts
- handle more complex details and issues while designing
- be more in demand based on the proficiency of their skills
The architectural design process should be systematically organized to bring out the direct and succinct ways for everybody to understand and comprehend easily. The design stages of architectural services are bifurcated as follows:
- Schematic Design
- Design Development
- Construction Documents
- Bidding and
- Construction Administration
These stages are created based on the architect’s perspective on the services and their role in the designing process. The division was seemingly important for organizing the plethora of tasks into the set categories which would make it understandable for even the layman.
Prior to commencing the designing stages, we usually crave to understand the fee structure involved in the entire process. The architectural fee breakdown will fluctuate based on the project requirements and the type of building being constructed. It also depends upon the ability of the skill set being hired for the project.
Apart from this, there are some tasks which aren’t considered as an exclusive stage, but it is important to sort before designing the project. This is sometimes referred as a pre-design stage. Pre-design would determine the information required to commence the whole process. Some of the examples are:
- Site analysis
- Code analysis/Zoning analysis (which depends upon the code for the specific project/the area and usage of the building)
- Scope of work
- Budgeting
- Team selection
5 Key Stages in the Architectural Design Process
Schematic Design
This is officially the first stage of the designing process. It constitutes approximately 15% of the entire process task weight. This stage can also be referred to as discussion and decision stage. Client and the architect discuss the intricacies of the architectural project and address all the possible requirements from the client.
An experienced architect would perform a proper research about the zone and code related potential issues and would be prepared with the resolutions (which might alter the construction later).
As per the client, a defined list is prepared for the type of spaces to be involved in the architectural plan and this leads an architect to create the logical detailing related to the area dimensions, property location, and co-relation within the specified spaces.
The agenda of this stage is to create the basic plan of building the architecture along with the shape and size of the space. The schematic stage gives you the look and feel of the following project and defines your building structure and functions more clearly.
After multiple meetings between the architect and the client, they come to the mutually agreeable conclusion of the basic design which further created into a drawing sketch and this drawing helps in moving the next stage of the architectural process.
Design Development
This stage mostly takes the weight of around 20% of the architectural process. It starts with the schematic design where architects make necessary modifications to the design if requested by the client and create a refined form of the previous design. Once it is done, the next step involves the selection of materials and the quality of the product used in the building such as windows, doors, appliances, interior finishes etc. Everything becomes specific and detailed in this phase and progress further as the phase extends.
Engineering portion of the team starts with plumbing, electrical, heating and ventilating systems installed with further identifications of project specific requirements. This stage concludes with the definitive decisions on the interior and exterior designs of the building in more concrete details.
Construction Documents
Construction documents stage surely requires the maximum efforts from the architects which approximately be around 40% (based on the type of project and the team). In this stage, architects and engineers go further into the intrinsic details about the architectural and electrical work in the building.
Architectural construction documents are the sequential drawings in the similar order of its construction process and it is used by various mediums such as builders, architectural firms etc. This stage focuses majorly on incorporating every information on the architectural design to elaborate the proposed design using drawing and details which are used for the construction process later. This is the most important part of the entire architectural process because it involves the connection details, building assemblies, and the other mandatory component details need to be installed and all this information is documented in the CD set of the architectural project.
Bidding
Bidding stage requires around 5% involvement of the architectural time where an architect’s role is to make the architectural language smoother and easier for the client and the contractor.
At this stage, a number of contractors submit their bid on the project and the architect assists the client and the contractor if there would be any requirement of more documents or details.
One can start the bidding process from the first stage as to keep the budget in the expected control.
Construction Administration
The construction administration phase is the final and the longest phase of the architectural process where the actual construction takes place. Architects don’t need to be a constant part of the construction or need to supervise, but the architect would timely visit the worksite in the set intervals to monitor the progress and ensure the work quality.
We have explained the simplest division of the architectural phases of the design. The architect’s involvement and the budget would fluctuate from project to project. These architectural stages are universally accepted and widely famous in North America.
BluEntCAD- CAD Drafting Company has a skilled team of architects and engineers who would be able to provide you with an in-depth understanding of the architectural stages and the process budgeting.
Maximum Value. Achieved.







 Must-Ask Questions Before Outsourcing CAD Drafting Services
Must-Ask Questions Before Outsourcing CAD Drafting Services  How BluEnt Ensures Construction Documentation is Accurate and Up-to-Date?
How BluEnt Ensures Construction Documentation is Accurate and Up-to-Date?  Why CAD Drawings Are Crucial for Sustaining the Modern Architecture Industry?
Why CAD Drawings Are Crucial for Sustaining the Modern Architecture Industry?  How is Artificial Intelligence in Construction Design Transforming Architectural Landscape?
How is Artificial Intelligence in Construction Design Transforming Architectural Landscape?