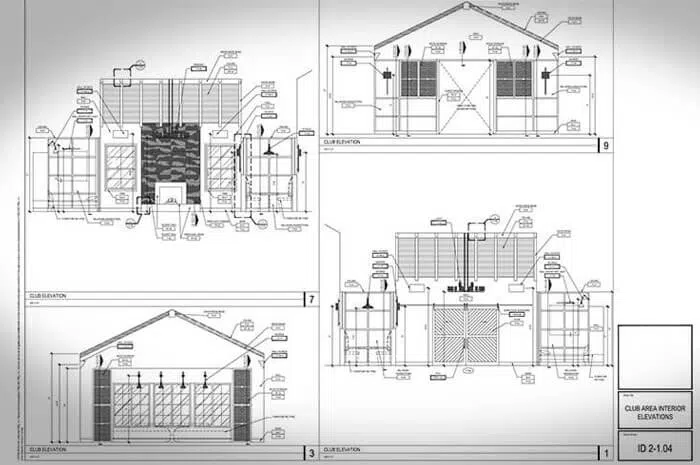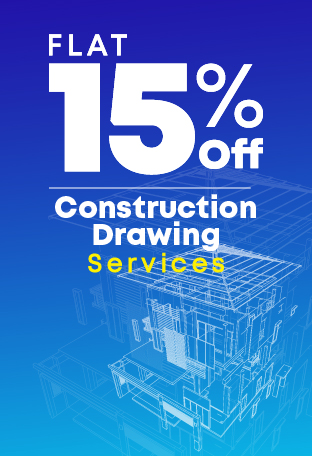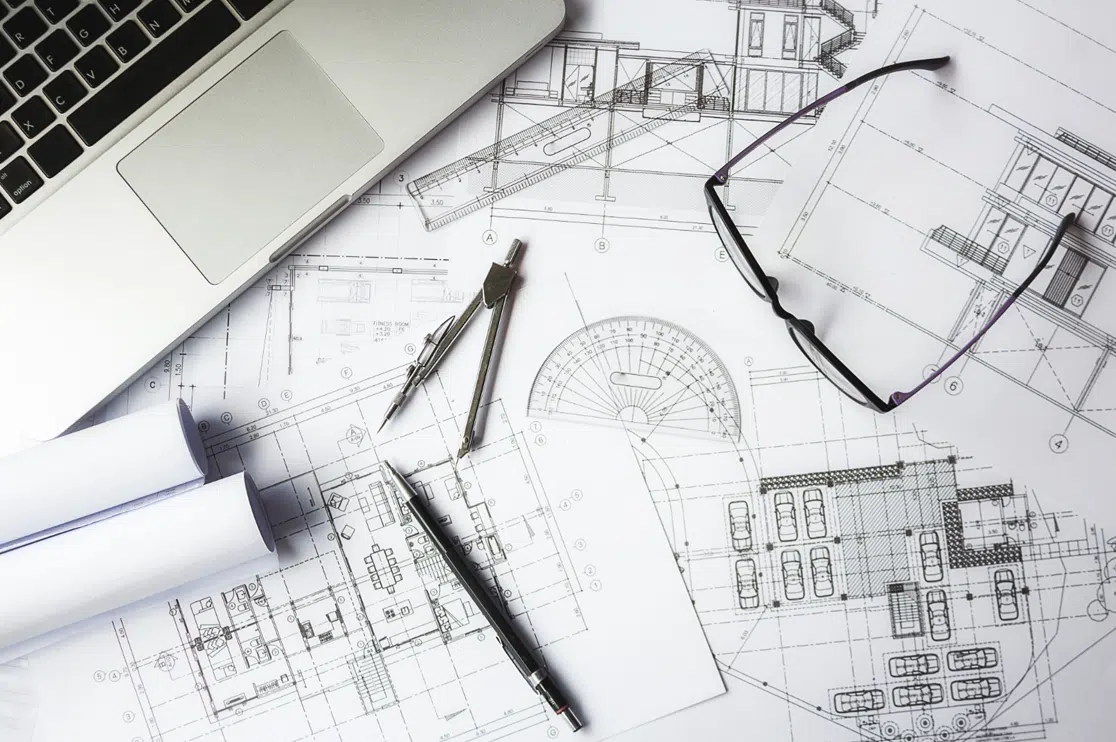Architectural construction drawing by BluEntCAD
Often, changes are made during building construction due to situations that emerge on-site. These can range from minor to highly significant. Subsequently, it is common for clients to require the preparation of as-built drawings, which reflect what has actually been constructed.
Knowledge of as-built plans is crucial to any successful construction or renovation project. Today, we’ll take you through these drawings so your next project can be as smooth as possible.
Table of Contents:
Introduction: What are As-Built Drawings, and Who Prepares Them?
As-built drawings are part of the construction documentation process and are also called as-made drawings, as-fitted drawings, as-constructed drawings, and record drawings. They show the existing dimensions of a building, area or space. This is in contrast to design drawings, which show the proposed or intended layout.
They are usually prepared by the contractor either during the construction process or after the construction is complete. While an architect might be involved, this is not common since architects typically do not oversee the daily building process.
Contractors are on-site during construction, so they are able to make timely and more frequent updates to the building plans. Generally, the contractor will mark up changes to the original design on-site with red ink.
Over the course of a construction project, features of the structure may change due to obstacles with the site or materials or governmental regulations. As-built drawings record these deviations and maintain an accurate representation of the structure as it currently exists. This is especially useful for commercial construction.
As-fitted drawings are used for new construction, building maintenance, and renovation projects. When it comes to renovation, as-builts are crucial to understanding a building as it currently exists so that there can later be efficient and safe changes.
Note: While the terms “as-built” and “record drawings” are often used interchangeably, we recommend only using the former. This is because “record drawings” are not exactly the same thing as as-builts. While contractors create as-builts, record drawings are created by architects, who incorporate the changes previously noted on the as-builts.
What Do As-Built Drawings Include?
As-fitted drawings include details about everything, from the materials used to the location of pipes. For comprehensive and useful drawings, it is crucial to include the following:
-
Dates of all changes made.
-
Standard color legend: green for added items, blue for special information, and red for deleted items.
-
Modifications to dimensions of building elements.
-
Differences in materials used in contrast to the original plan.
-
Changes in locations of window casings, millwork, plumbing, doors, underground utilities, and other essential features.
-
Modifications in installations of building features such as windows, HVAC, or electrical.
-
Any and all updates made to fabrications, including beams, handrails, and columns.
-
Changes in scale.
-
Clear labels and descriptions instead of vague statements like “equal to” or “similar”.
-
Unexpected hindrances or obstructions as well as the decided solution to these.
-
Attach any related appendices and shop drawings.
Recommended Reading:
Challenges and Shortfalls in As-Built Plans
To create accurate and useful as-builts, we need to know where they tend to fall short so we can address those challenges.
Inadequate documentation leads to missing or incorrect information, leading to project delays or cancellations. This translates to a truly staggering amount of wasted time and money.
Some of the shortfalls in as-built plans can include:
-
Failure to back up records with drawings or photographic evidence.
-
Produced on completion, which can lead to errors or omissions, especially on longer projects, since it will be harder to remember all changes made.
-
Illegible hand-written notes.
-
No written explanation of drawings.
-
No explanation of why changes were made.
-
Lack of clear descriptions of materials used.
-
Hard to sort through due to disorganization.
Why are As-Constructed Drawings Important?
-
Streamlined permitting process: Often, government agencies ask for as-built sets to issue building permits.
-
Improved health and safety: It is crucial to accurately describe the layout and location of elements such as emergency lighting, fire alarm systems and smoke detection devices. If these deviate from the original plans and are not recorded, it could put people’s lives at risk. For example, errors were reported in the as-builts in the case of the Grenfell Tower fire in 2017, which resulted in 72 deaths.
-
Better building maintenance: Maintenance teams lose time and money if they do not have accurate information on dimensions and locations. They require a clear picture of the actual building layout, whether they are replacing panelling or searching for wiring.
-
Assists the facilities team: Facility teams can resolve issues faster with the full record of changes.
-
Improved onboarding: As-builts help teams quickly access the correct information, allowing new subcontractors to get up to speed and start work sooner.
-
Future work and demolition: An accurate view is crucial if future contractors want to change the structure or if it is demolished.
-
Improved renovation process: Owners will be able to see what has changed and not have to invest too much time and money in learning about existing building conditions.
Using Data to Develop Better As-Built Plans
The quality of data matters in the drawings – and the more data, the better.
To increase the capture of data, you can use the tools and technology available in the market. Three of the best technologies you can currently use are 3D laser scanning, Building Information Modeling (BIM) and connected construction software (such as Autodesk Construction Cloud).
Something to keep in mind when choosing the technology is data portability. This means that the data is digitally and physically available to the facility maintenance team. Such accuracy and ease of access help ensure there is only one data source. Hence, it would be wise to prioritize data portability.
Accurate and comprehensive as-builts can help grow your business and further improve your company’s reputation in the long run. We hope this article has given you an insight into this important part of architectural construction drawings.
If you require accurate and detailed construction documentation services that will aid in the creation of proper as-builts, BluEntCAD is just a click away. We offer both exterior and interior construction drawings for home builders, real estate developers, large architectural and engineering companies, and custom home designers. Browse our portfolio to see how we’ve helped companies like yours.
Ready to streamline your project with best-in-class construction documentation services? Contact us now!
Maximum Value. Achieved.







 Must-Ask Questions Before Outsourcing CAD Drafting Services
Must-Ask Questions Before Outsourcing CAD Drafting Services  How BluEnt Ensures Construction Documentation is Accurate and Up-to-Date?
How BluEnt Ensures Construction Documentation is Accurate and Up-to-Date?  Why CAD Drawings Are Crucial for Sustaining the Modern Architecture Industry?
Why CAD Drawings Are Crucial for Sustaining the Modern Architecture Industry?  How is Artificial Intelligence in Construction Design Transforming Architectural Landscape?
How is Artificial Intelligence in Construction Design Transforming Architectural Landscape?