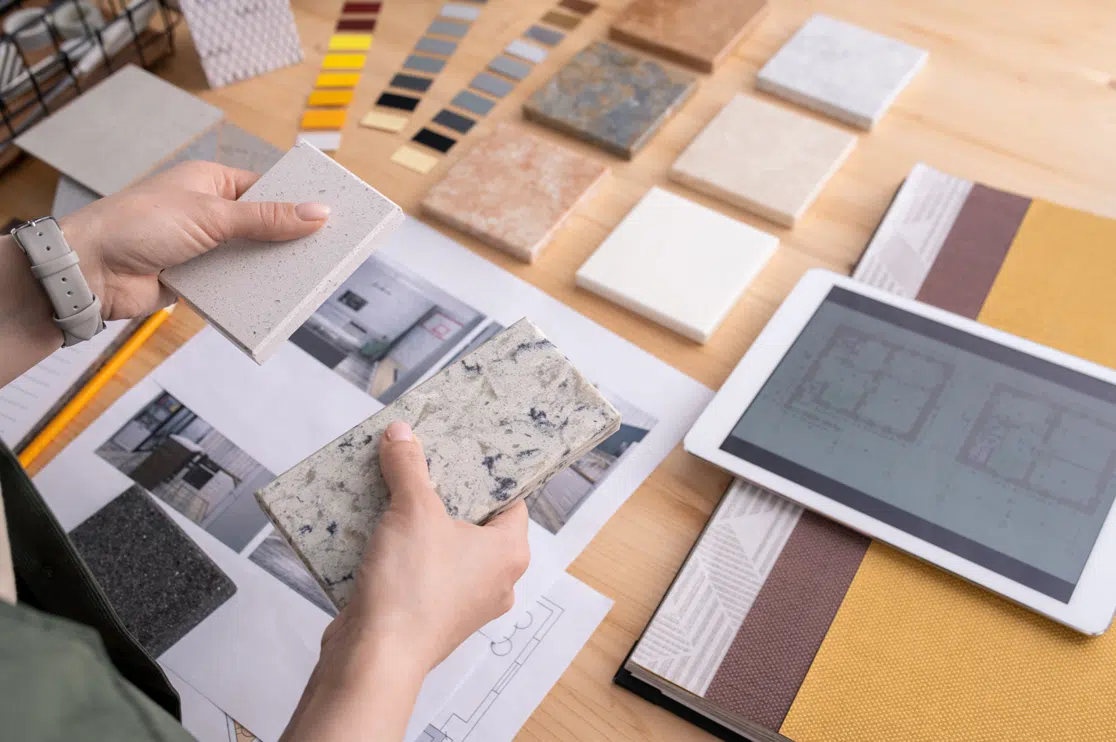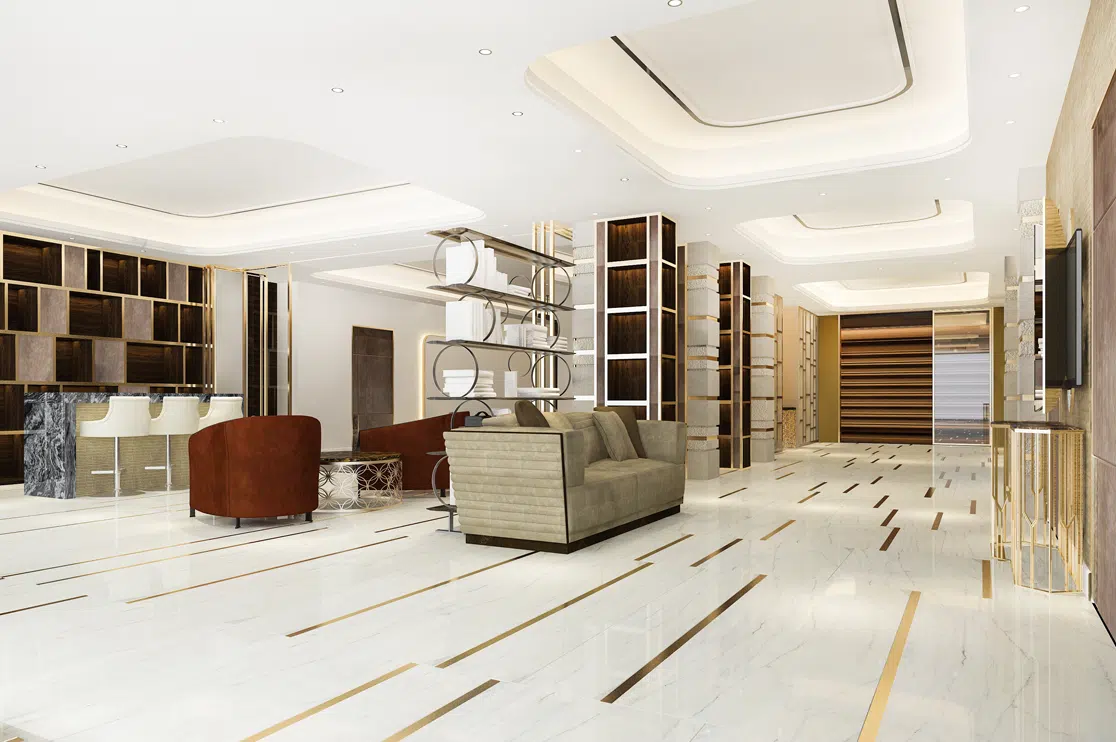With the advancement of Revit, there is an upswing in the architecture design industry. The Revit-BIM platform makes design coordination and collaboration an easy task,integrating all information into a single environment and giving access to everyone involved in the design process.
Revit services are revolutionizing the AEC industry by virtual construction of the project much before the ground work begins. BluEnt is an expert in providing Revit drafting services.
Capacities of Revit Architect
-
Revit Boosts Designers’ Capacity Ten-Fold: Revit has the capacity to undertake about 10 times the amount of work that could have been done using AutoCAD.
-
Beyond a Simple Geometry: Unlike the CAD system, which creates simple 2D or 3D representations of buildings, Revit Architecture creates an intelligent building model for each project.
-
Large Scale of Database: Each project is underpinned by a powerful database that contains every shred of information pertaining to the model.
-
Rapid Revisions: As changes are made to a Revit Architecture model, all documentation updates automatically.
-
Improved Communication with the Project Team: Revit unifies all the processes of construction and facility operations in a single software, helping to streamline projects and deliver better quality.
-
Speed Up Project Approval: The Revit-supported 3D images, underpinned with details, put the project in context and help to speed up approval by the client.
BluEnt Revit for Home Building
-
Preview Future Homes: With Revit support, BluEntCAD Revit experts can quickly make changes to the standard set of building designs and let home builders “see” their future homes.
-
Meets Owner’s Taste and Style: Our designers customize and personalize designs to meet your requirements.
-
Vast Library of Family: Revit Architecture gives access to a vast library, as it stores previous design projects. While analyzing the project, BluEntCAD project managers can show you the previous projects.
-
Bill of Quantities: Revit software is an efficient tool for the preparation of the Bill of Quantities (BOQ). It also prepares reliable project estimates with a detailed rate analysis process.
-
Access to Multiple Users: Revit allows multiple users to work on the same project file and merge their changes with every save.
-
Detect Errors and Remove Design Conflict: Due to parametric dimensional view, risks are mitigated easily and errors are corrected at early stages of design.
-
Optimizing In-house Placement: With 3D support, our Revit experts help home builders to decide the best placement of home appliances, wall sweeps, lighting and interior families.
Featured Insights
AutoCAD And RFMS: Find the Perfect Fit for Your Tile & Stone Shop Drawing Projects
Exploring the Array of Tile & Stone Shop Drawing Services: Choose Your Right Solution
Mastering the Tile Shop Drawing Workflow: How Precision Prevents Costly Delays and Chaos
On Time, Everytime! Reasons to Choose BluEnt as Your Tile & Stone Shop Drawing Partner

















