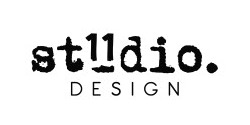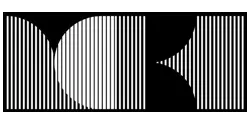Drafting of Shop Drawings for Curtain Walls & Storefront Drawings
About ASI Limited
ASI Limited is a glass & mirror contractor based out of Indianapolis, USA. They work as consultant engineers or contractors with many architectural and construction companies.

Project Requirements
-
CAD drafting for shop drawings of curtain wall and storefront drawings.
-
Submittal drawings, including cover page, key plans, elevation and details for the Kawneer 1600 curtain wall along with interior glazing system at entries, door and hardware schedule, etc.
- The projects included Woodland Park Corporate Building VI, Frisco Center, and the University of Arkansas.
Project Challenges
-
Old PDF set of architectural drawings of Woodland project had to be coordinated with the new proposed/alterations of the building
-
Sound knowledge of Kawneer products with respect to curtain wall types and storefront products was required

Maximum Value. Achieved.
-
Regular meetings were organized between both the teams.
-
All CAD layers and standards were created as per ASI requirements.
-
Submitted the drawings along with shop drawings of curtain wall, Kawneer 451T storefront, and door and hardware schedule.
-
Details of the drawings were as per scale, dimensions, formatting, standards, text, etc.













