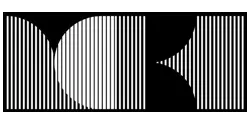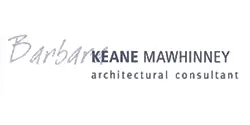Interior and architecture construction documents for a project in AutoCAD.
About Thiel & Thiel
Thiel & Thiel is an architecture and interior design firm that provides creative solutions for corporate, multifamily, and hospitality projects. They collaborated with BluEnt for new built and renovations.

Project Requirements
Thiel & Thiel was looking for a long-term partner who could help them prepare construction documents and permit drawings for their projects. They approached BluEnt for interior construction documents for a Kingwood project in AutoCAD.
Project Challenges
-
Only PDF scanned copies were available. Our team converted them from PDF to AutoCAD.
-
At the beginning of the project, the scope was to renovate approx. 40% of the building interiors. During the documentation process, the site was hit by a flood and the building was damaged. The entire building had to be renovated to make it fully operational on a tight deadline.
-
BluEnt had to prepare the elevation with the help of site pictures.

The BluEnt Approach
-
The most important aspect of this project was the conversion of the floor plan into AutoCAD with accurate dimensions.
-
We developed the construction documents for the renovation areas with the help of schematic design and close coordination with the Thiel & Thiel team.
-
The platform used was AutoCAD and 3DS max for 3D renders.

Maximum Value. Achieved.
-
Our team knowledge, drawing standards and communication skills were outstanding. The quality of deliverables was appreciated by Thiel & Thiel, who gained confidence in BluEnt’s team. It helped in expanding BluEnt’s business and developing a long working relationship between the two companies.
-
Thiel & Thiel increased our studio from two resources to four resources.























