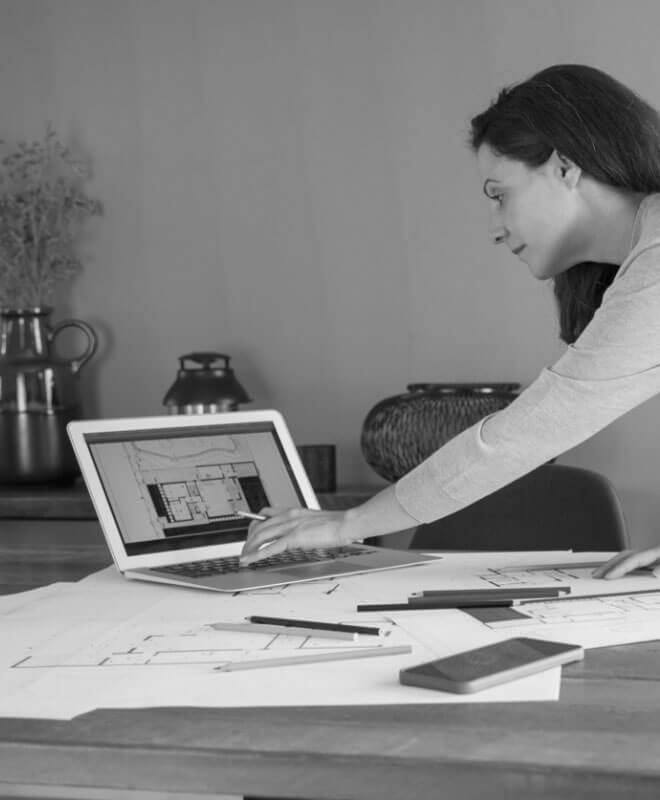Design Development Support and Construction Documentation Set in AutoCAD
About Paul Norwid
Paul Norwid is an architect with a small firm that specializes in single and multi-family residences. The firm has successfully designed projects in various states of the US.

Project Requirements
-
Paul’s residence is a Southern plantation style house with basement and two floors structure. The client wanted the design to be symmetrical, but this became challenging, as he had to cut down on the square footage. They were keen to have the building designed with a grand entry and a 2-story foyer.
-
A partner who could support them in the initial design development (DD) stage, followed by working drawings, and finally draft the construction documentation (CD) set in AutoCAD.
The BluEnt Approach
-
Only hand-drawn sketches giving a rough idea of the house were provided. BluEnt redrew them in AutoCAD to scale and explored various design options as per the client’s requirements.
-
The project was divided into two phases, DD stage and CD set.
-
BluEnt’s team provided two design options to the client to further freeze the design plans.
-
The kitchen and staircase were designed with 2 to 3 options
-
Regular meetings were held with the client to meet the project deadlines (30 days).
-
Design options were provided considering the design/elevation to be symmetrical.
-
We studied and referred the designs of main entry door and windows appearing on elevations.

Maximum Value. Achieved.
-
Involvement during initial design helped the team to draft the CD set easily.
-
Two design options for elevations and roof plans were submitted in the final CD set.













