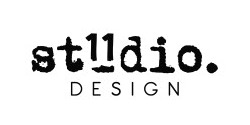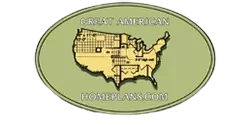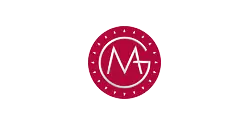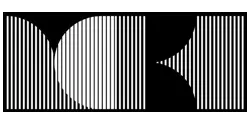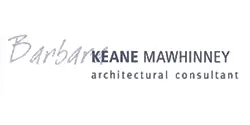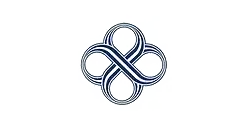BIM Consulting for LOD 300 Model Generation
About Tilke & Partners W.L.L.
Tilke aims to design individual and state-of-the-art race tracks, including grandstands, pit buildings, team buildings and other infrastructure facilities by fulfilling their clients’ needs and the permanently changing requirements on track-layout and safety.
Tilke is also involved in the design of hotels, administration buildings, housing projects, malls, and sports and leisure facilities.

Project Requirements
The NDA was signed and project drawings/inputs were received from client. This was scope of work:
-
Draft the complete Revit model of the medical rehabilitation center, which includes architectural, structural, mechanical, plumbing, electrical and fire protection in Revit, based on AutoCAD/PDF’s provided by client.
-
All models to be developed to LOD 300, reflecting the same level of detail as the DWGs provided by client.
-
Full clash detection report to be included.
We submitted the BID as per the RFP.
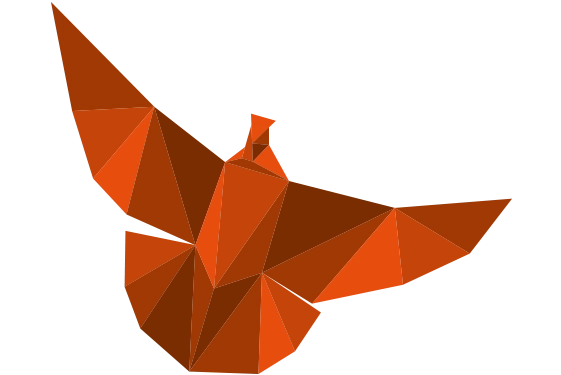
Maximum Value. Achieved.
Successfully completed more than 4 projects for this client. The names of the project are
-
Pi-cake
-
Gil Project
-
House no 4481
-
Weke project













