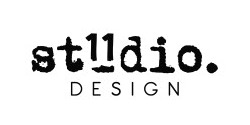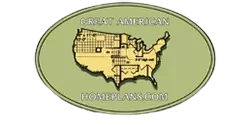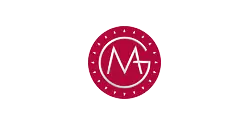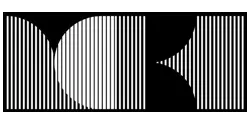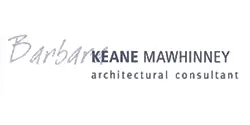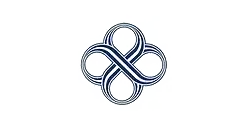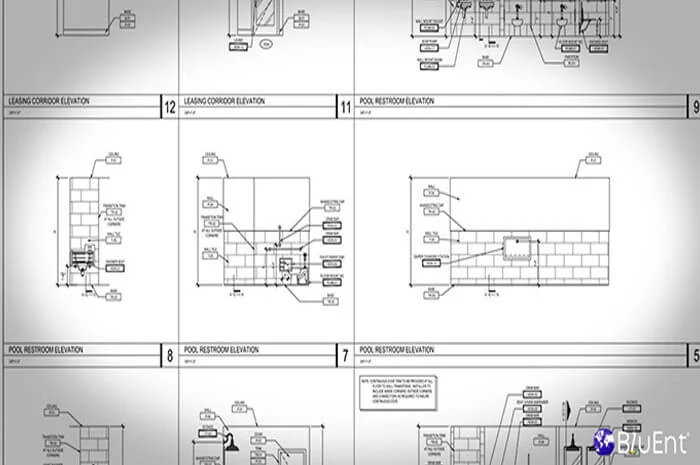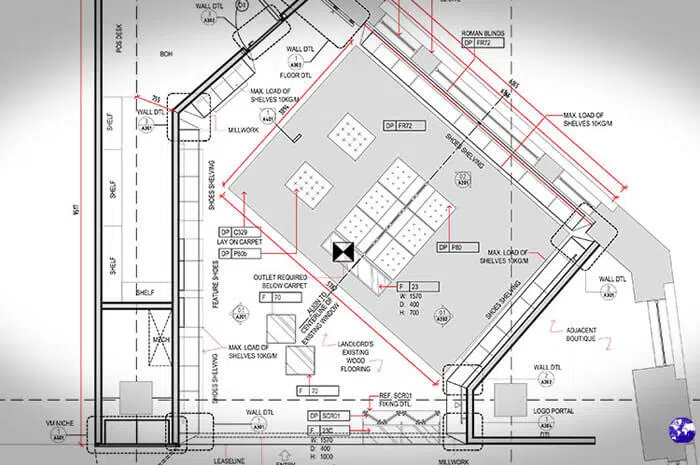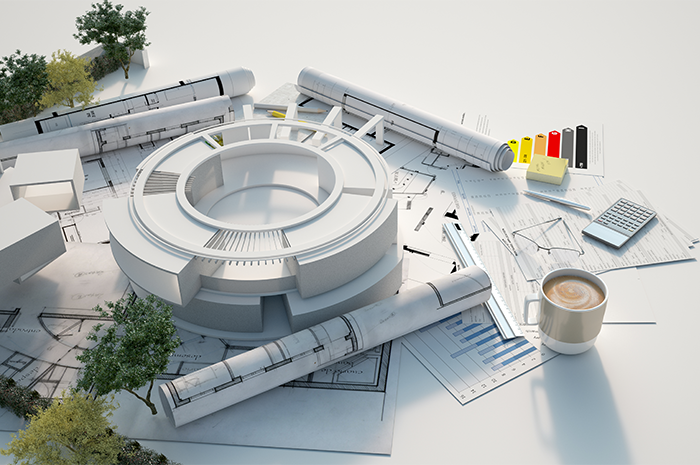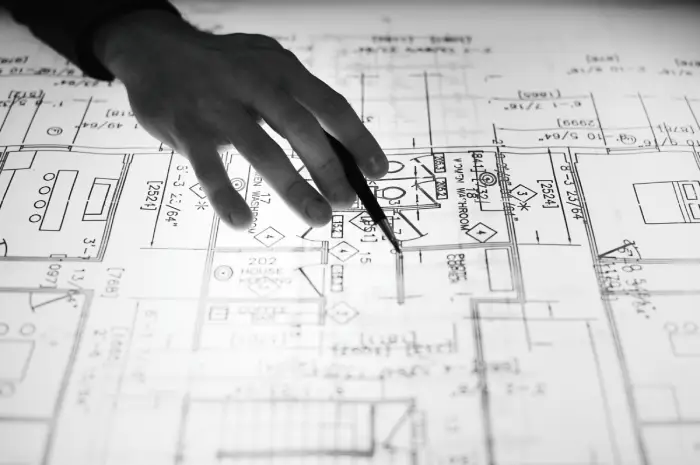CAD Conversion Services
For
 Civil Engineers
Civil Engineers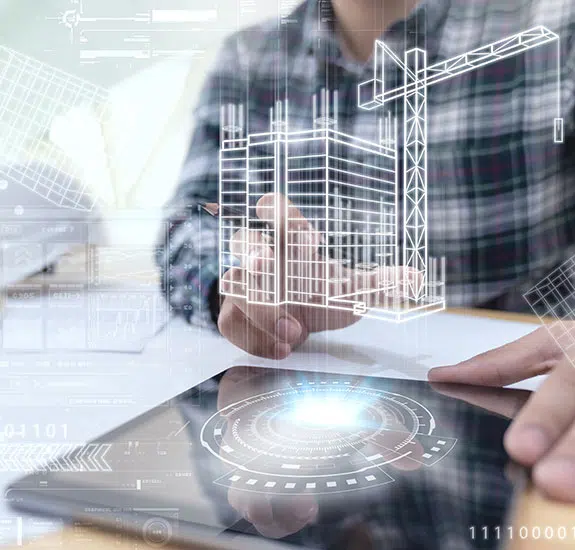
work to us.
Conversion of layouts, elevations and as-built drawings for both residential and commercial projects.
Achieve flawless drawings with correct CAD standards using advanced CAD software that have importing and conversion capabilities for all file types.
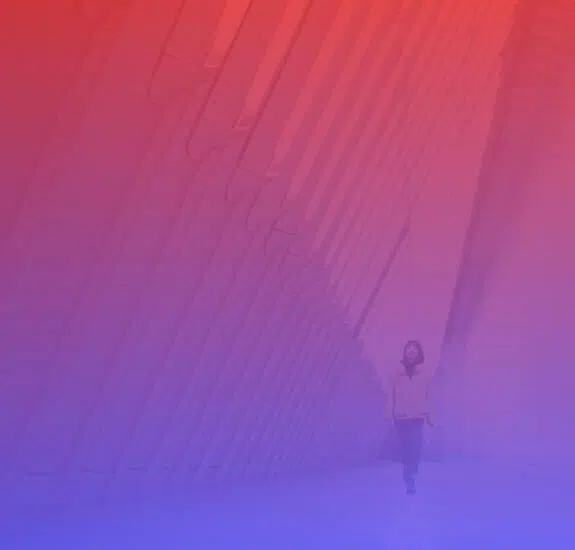

Advanced CAD software and quality checks ensure your drawings are accurately converted and error free. We use allowable tolerances while drafting.
Accuracy is key
while converting
from paper to CAD.
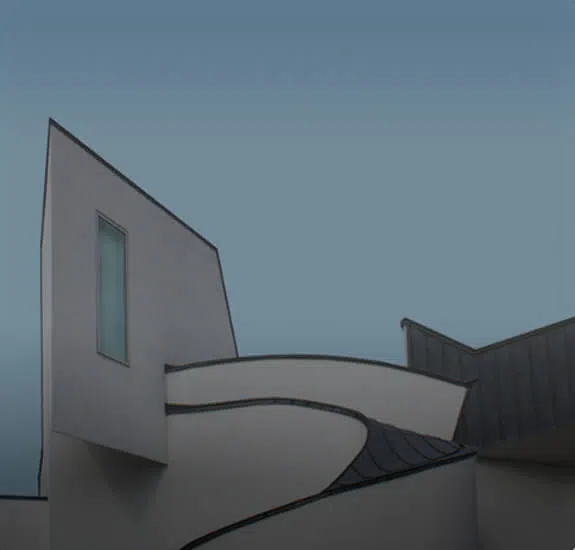
AutoCAD allows for PDF to CAD conversion. However, sketches need to be carefully drafted. We use triangulation to verify distances and double-check all the dimensions to ensure error-free drawings. Area calculations are part of the quality-check process and confirm the accuracy of the drawings.
-
Quick turnaround, affordable & value for money.
-
100% custom pricing plans based on your needs.
-
Three-step quality check process.
Take a look at past projects
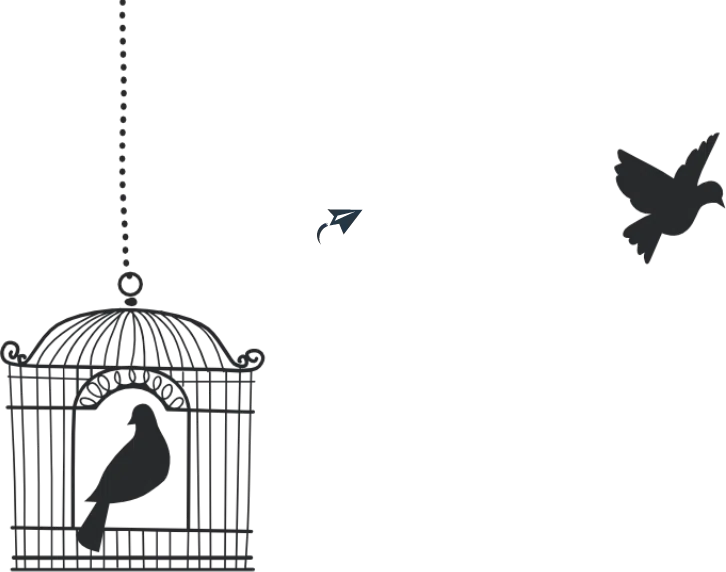
Send us an email or call us to get your files converted to editable CAD! Contact us now!


