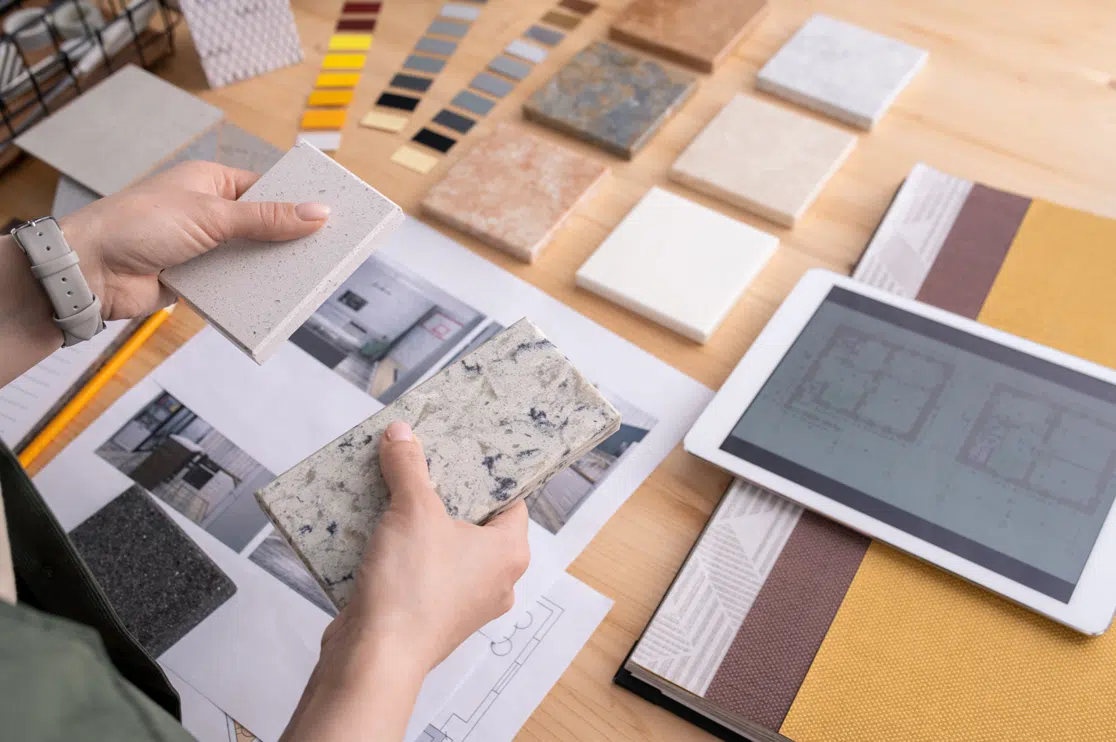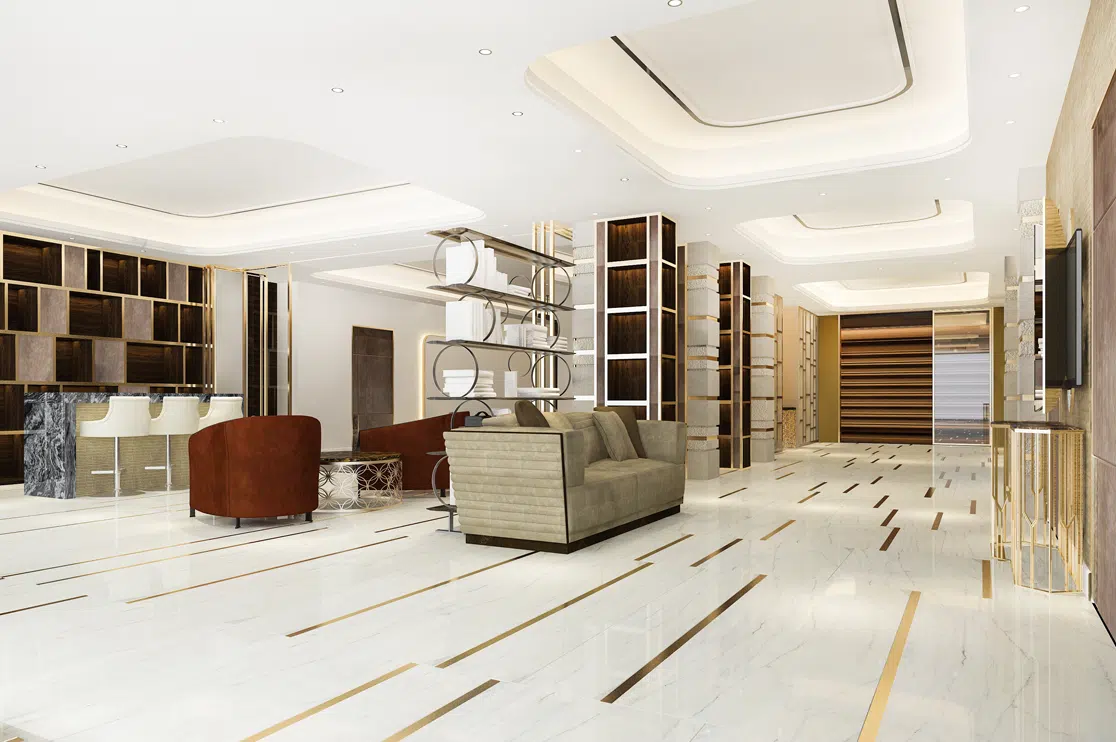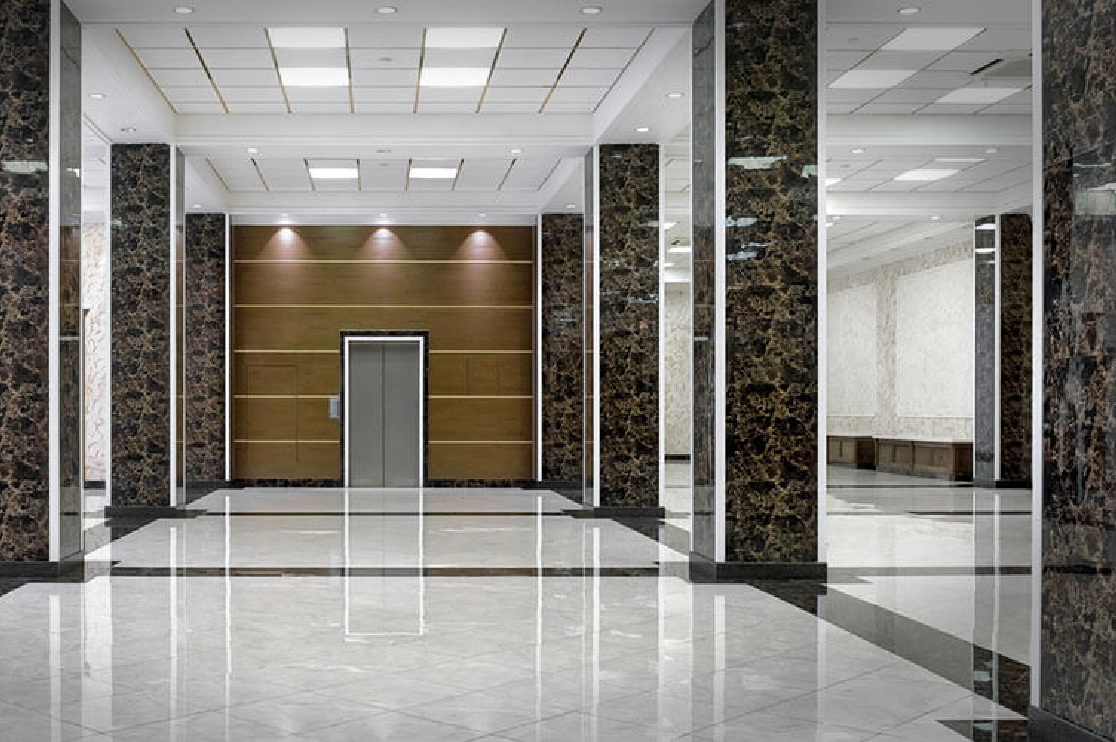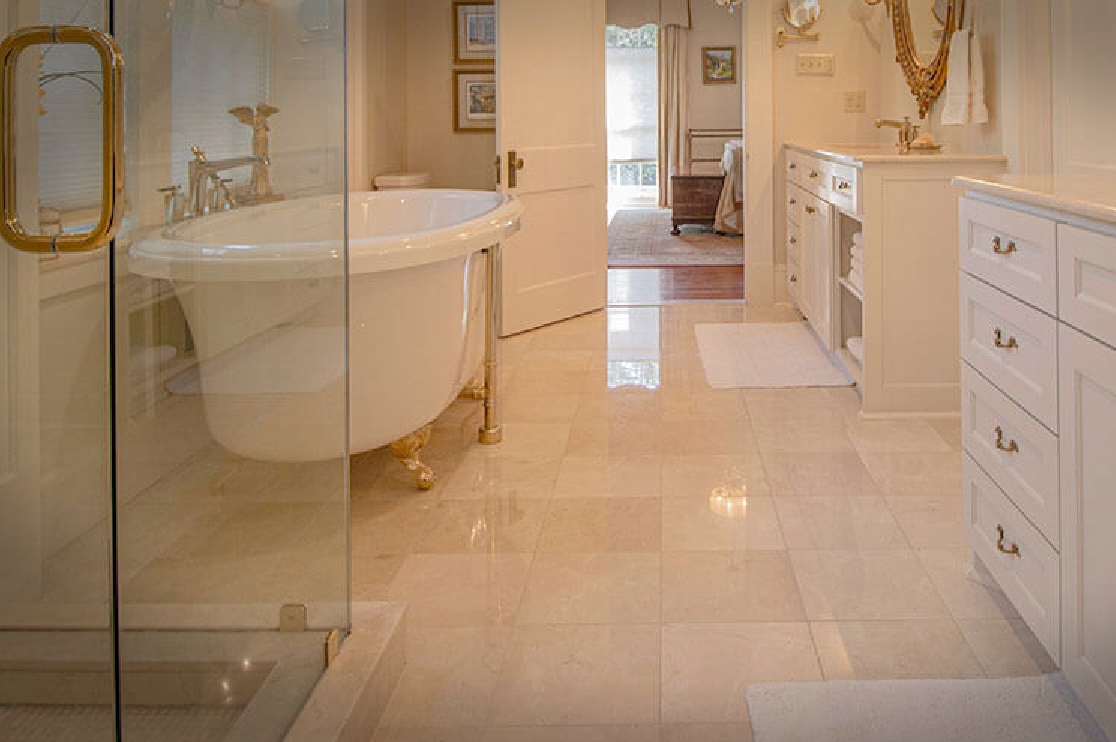Create Virtual Buildings with BluEntCAD’s 3D Parametric Modeling Services
New Delhi, March 22, 2010 : BluEntCAD provides affordable 3D parametric modeling Services to architects, engineers, builders, and consultants. 3D parametric modeling allows users to easily modify the size and shape of the model by changing the values of the parameters, without re-drawing. All the necessary drawings and documents, including presentation drawings, architectural drawing, engineering drawings, and part drawings, can be generated or updated directly from the 3D model.
BluEntCAD is equipped with Revit Architecture, a parametric 3D modeler. Revit parametric components carry information about their relationships to other objects in the building. It assists in revisions of plans, elevations, schedules, and other elements. It is significant for conceptual design because it allows designers to sketch a rough layout of your building, modify it, and control it so that you are satisfied.
The benefits of 3D parametric modeling include
-
Fast Modification
-
Clear Communication
-
Optimization of Cost and Schedules
-
Virtual Building
-
Building with Budgets
-
Stimulatation of Conceptual Design
-
No Re-drawing
For any queries about this press release, please contact:
Tim Johnson
Strategic Sourcing & Business Development Manager
BluEntCAD | 832-476-8459
Featured Insights
AutoCAD And RFMS: Find the Perfect Fit for Your Tile & Stone Shop Drawing Projects
Exploring the Array of Tile & Stone Shop Drawing Services: Choose Your Right Solution
Mastering the Tile Shop Drawing Workflow: How Precision Prevents Costly Delays and Chaos
On Time, Everytime! Reasons to Choose BluEnt as Your Tile & Stone Shop Drawing Partner

















