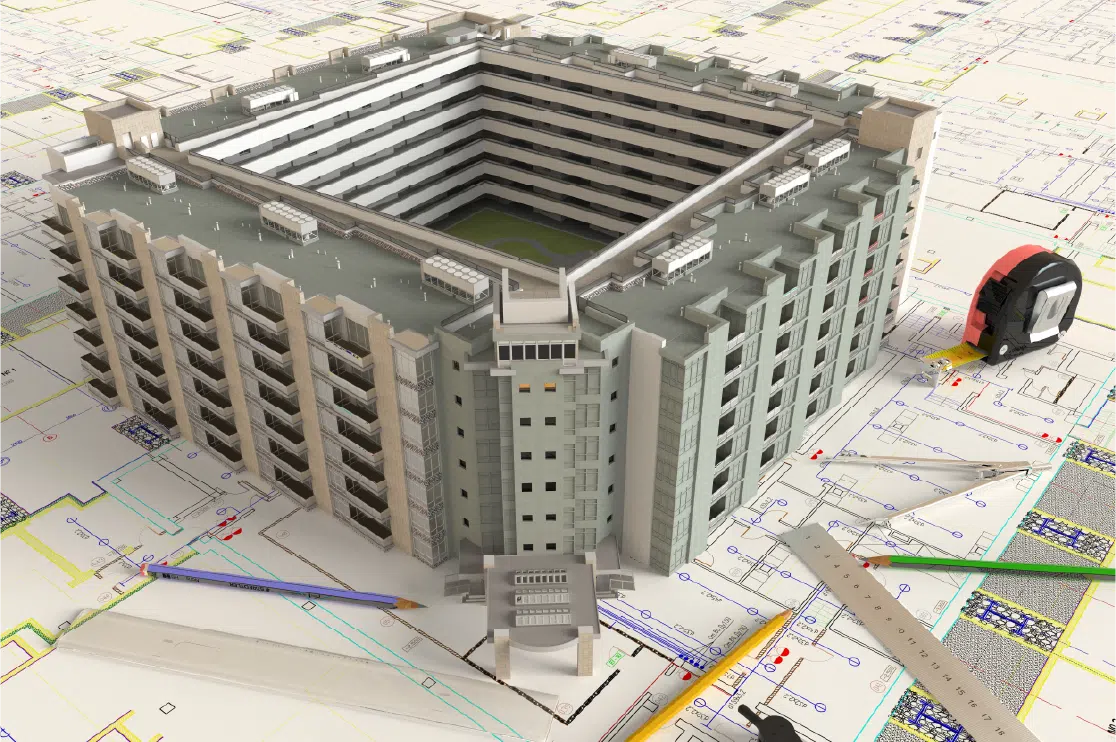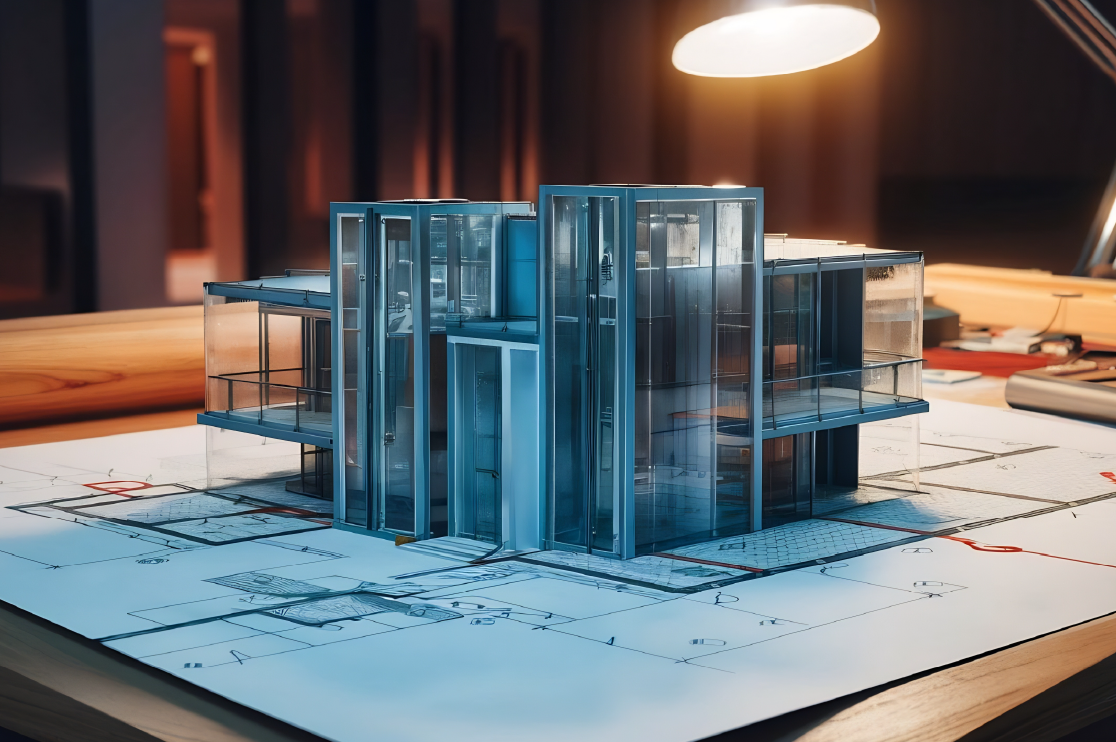BluEntCAD: Your Correct Choice
BluEntCAD has been the choice of architects, home builders, real estate developers, contractors and engineers since 2005, when it started offering BIM services. By combining exemplary skills, experience, and an understanding of clients’ requirements, BluEntCAD delivers innovative and affordable BIMs. We collaborate and partner with clients to reduce their drafting and modeling workload during high production times. Using Autodesk Revit Architecture, we provide high quality drafting and modeling.
We Specialize In:
-
Setting up CAD BIM Studio to Manage Surge Volume of Drafting Works During Peak Periods
-
Develop an Integrated 3D BIM Model for all Project Disciplines based on the Client’s Design
-
Develop Quantity Take-off Reports for all Disciplines of the Building Based on the BIM System
-
Creating Parametric BIM Families for Quick Design and Development
-
Creating Revit Parametric Objects for Quick Reference in Future Projects
-
Construction Documentation for larger projects using BIM (BIM Modeling in Revit)
-
Assessment of Design Information and Spatial Coordination
-
Clash Detection between Complex Building Practices
-
Develop List of Material Take-off Assumptions
-
Estimating Quantities and Cost
-
AutoCAD to Revit Drawing Conversion
-
BIM Software Training and BIM Consulting
If you have any queries, please contact us!
Tim Johnson
Strategic Sourcing & Business Development Manager
BluEntCAD | 832-476-8459
Featured Insights
Discover latest updates, trends, expert blogs, and game-changing insights for AEC industry.
Stay ahead and supercharge your strategy with our vibrant, curated information hub. Read Now.
 BIM for Data Centers: Building Future-Ready, Scalable, High-Performance Facilities
BIM for Data Centers: Building Future-Ready, Scalable, High-Performance Facilities Professional 3D Living Room Visualization: 6 Ways BluEnt Helps Interior Designers Win Client Approvals
Professional 3D Living Room Visualization: 6 Ways BluEnt Helps Interior Designers Win Client Approvals BIM 2.0: How BIM Is Shifting from Models to Decisions?
BIM 2.0: How BIM Is Shifting from Models to Decisions? Architecture Industry Outlook: CAD 2025 Report Card & 2026 Trend Radar
Architecture Industry Outlook: CAD 2025 Report Card & 2026 Trend Radar




























