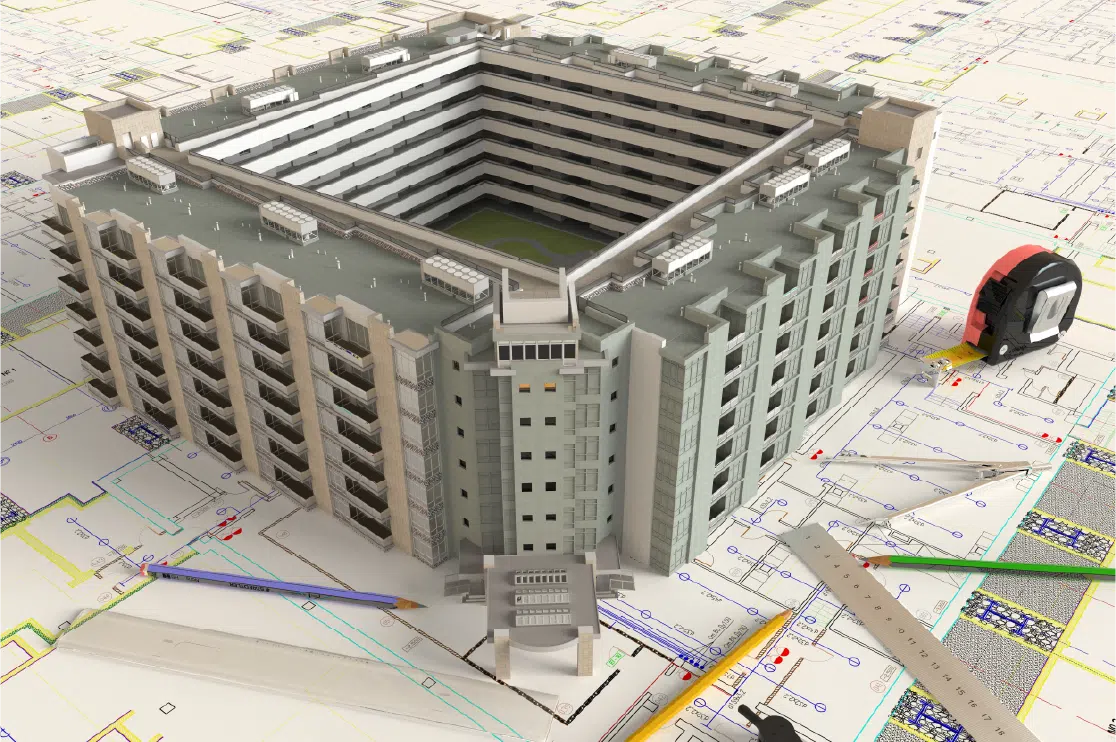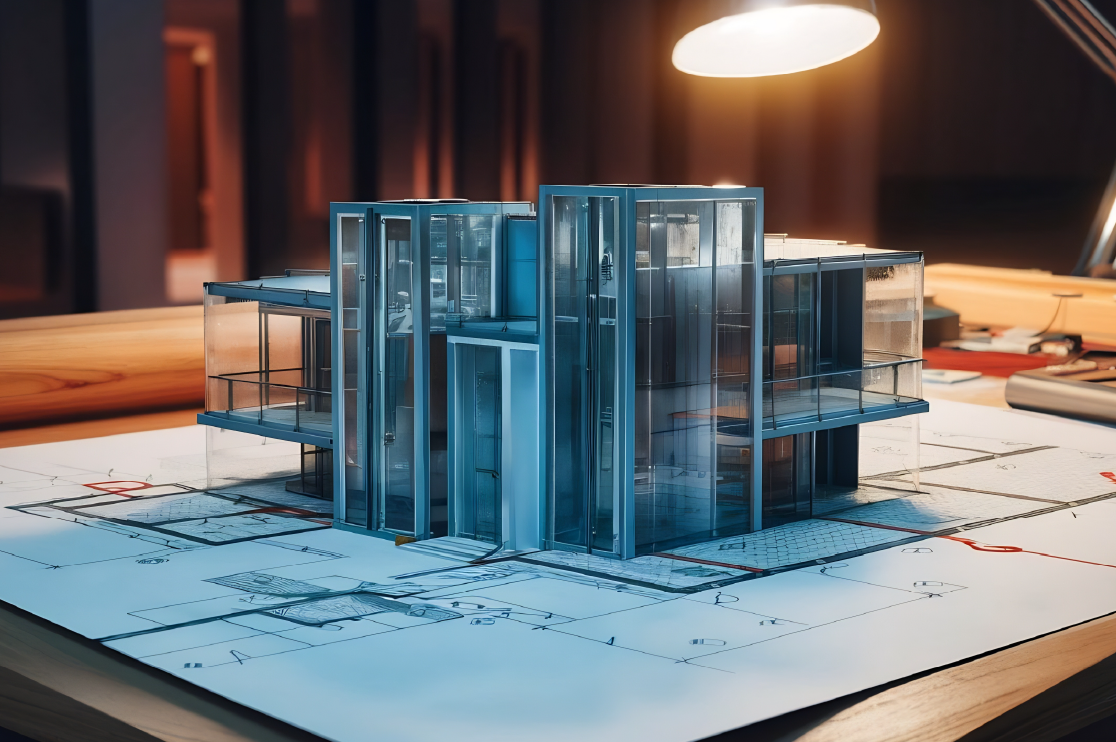Why Construction Drawings are Crucial in Renovation Projects
Toronto, ON – February 16th, 2018 – Technological advancements in the construction sector have impacted renovation projects in a big way.
It has resulted in them being delivered faster and in a more cost effective way. One of the methodologies to achieve this is by developing accurate and detailed working drawings.
To develop the construction drawings for a remodeling project, architects need access to the as-built drawings. Whenever one is renovating a space, especially a commercial one, it is important to understand the measurements.
This can get even more complex when the previous drawings of the construction aren’t available. The consultants need be on site to take the specific measurements and understand how to fit the remodeling elements to the existing space.
We highlight the importance of working drawings in renovation projects.
#1 Remodeling isn’t just about adding another frame to a corner of the structure – it’s also about ensuring it fits together seamlessly. Renovating any part of the space can have a deep impact on the whole structure.
Developing working drawings for remodeling projects gives clarity on how the renovated elements will look ultimately – it gives the whole picture.
#2 Renovations can be a costly affair and most of the time people aren’t willing to spend a hefty amount on it. Having a pre-planned set of accurate drawings ensure that you know what the remodeled version of the structure will look like.
It gives the minute details of how the renovated components will fit into the existing structure and if at all it makes sense to do so. It even allows to plan and prioritize the remodeling elements that need to be constructed first and then move ahead with the other parts. Making mistakes during renovation can turn out to be more expensive than the entire project itself.
#3 Making alterations to existing the structure can be more complex and time consuming than building a new home from scratch. Buildings already constructed years ago have a story – it includes the history of how it was built along with the techniques/materials used.
These details when included in the newer working drawings help in gaining a deeper insight into what can be done and what can’t. It even gives a clarity on whether you need permission for certain renovation phases. Depending on how old the building is, you even need to get a government approval – both the previous working drawings and the current set of blueprints need to submited.
During a renovation project, every stakeholder involved needs to know what the desired outcome is going to be. Working drawings help to give a clear picture of the entire space.
It assists in making the most vital decisions and crosschecking/ticking the checklist. With more time being spent on drawings and planning many costly mistakes can be avoided.
Contact us to get your detailed working drawings today!
Tim Johnson
Strategic Sourcing & Business Development Manager
BluEntCAD | 832-476-8459
Featured Insights
Discover latest updates, trends, expert blogs, and game-changing insights for AEC industry.
Stay ahead and supercharge your strategy with our vibrant, curated information hub. Read Now.
 BIM for Data Centers: Building Future-Ready, Scalable, High-Performance Facilities
BIM for Data Centers: Building Future-Ready, Scalable, High-Performance Facilities Professional 3D Living Room Visualization: 6 Ways BluEnt Helps Interior Designers Win Client Approvals
Professional 3D Living Room Visualization: 6 Ways BluEnt Helps Interior Designers Win Client Approvals BIM 2.0: How BIM Is Shifting from Models to Decisions?
BIM 2.0: How BIM Is Shifting from Models to Decisions? Architecture Industry Outlook: CAD 2025 Report Card & 2026 Trend Radar
Architecture Industry Outlook: CAD 2025 Report Card & 2026 Trend Radar




























