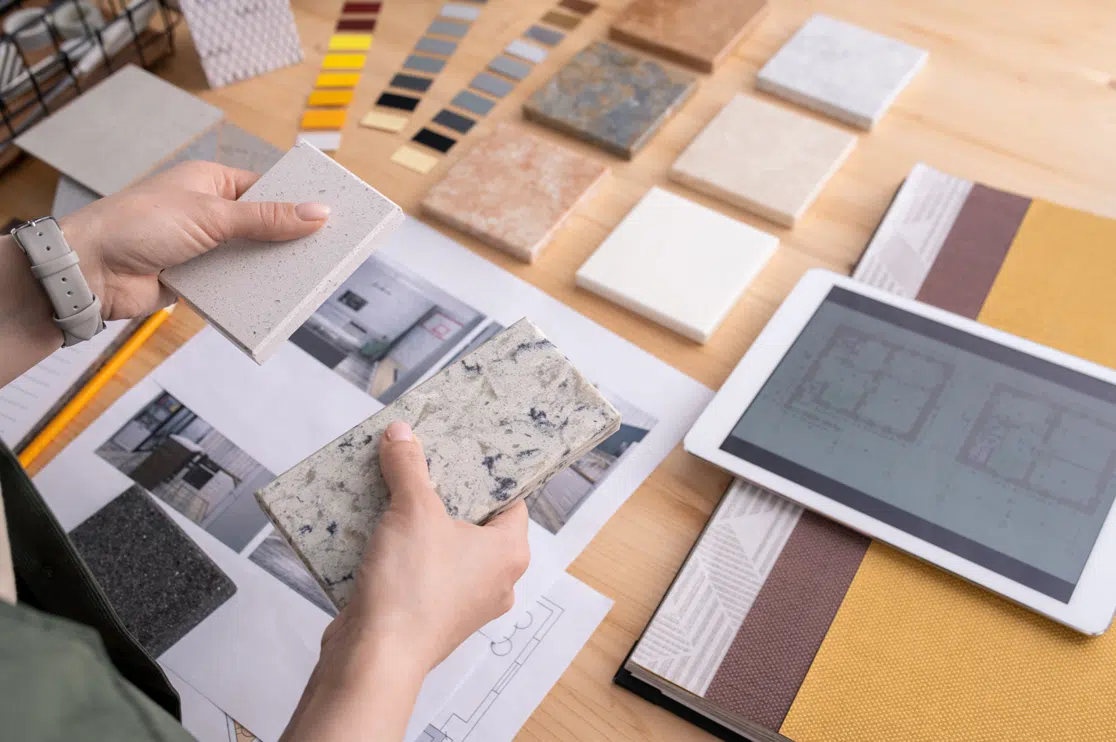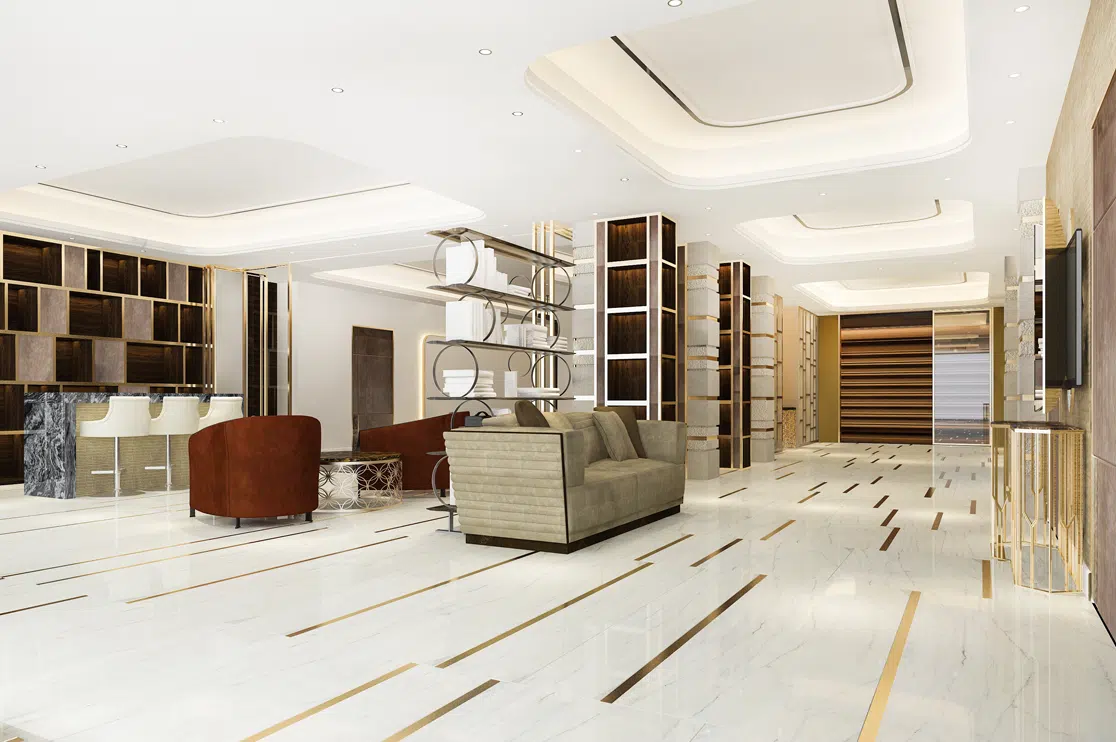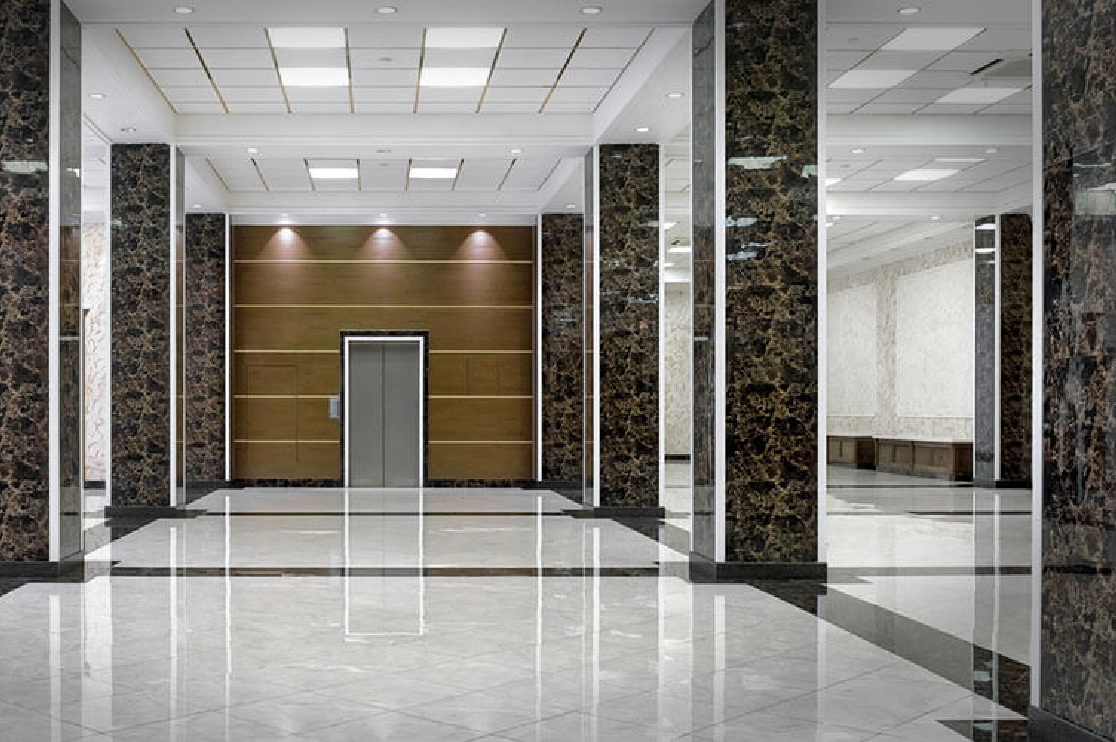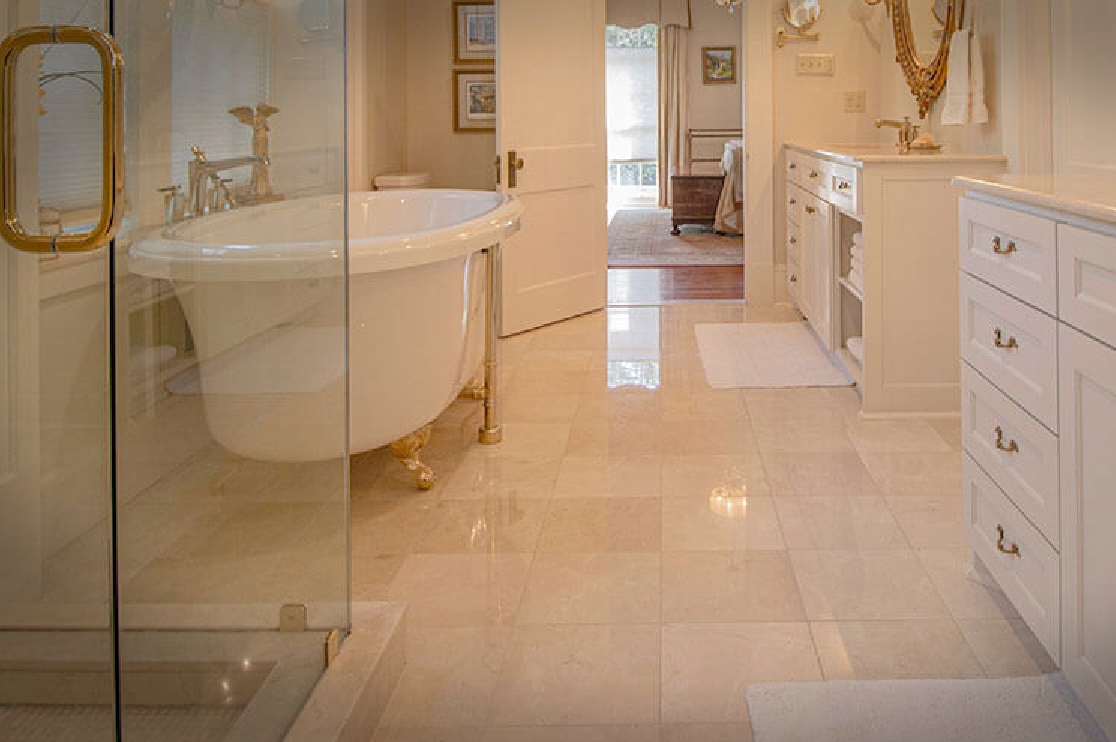Contemporary Construction Services With Revit Tools
If you are planning to renovate your workstation, Revit architecture is the best option for you. It gives a customized look with intelligent planning and affordability.
Toronto, ON – November 20th, 2017 – Revit, which stands for “revise instantly”, refers to a modern style of construction that will help you create your dream space.
It works beautifully in improved workplace conditions such as in top-notch architectural firms and construction companies. Its precision and efficiency are a priority, which give you greater control and excellent results. It is used in almost all architectural, structural and MEP projects around the world.
Create beautiful, photorealistic results with 3D views, cutaways and stereo panoramas, so that you can actually see your virtual palace. You can also share your model with engineers and contractors in the Revit space, which reduces coordination tasks to an extent.
BluEntCAD offers the following services under Revit tools:
-
CAD to Revit Conversions
-
Revit to CAD Conversions
-
Construction Documents using Revit
-
3D Revit Modeling
-
3D BIM Modeling in Revit
-
Convert PDF drawings into 3D Revit
-
Revit Structural Drafting
-
Revit MEP Drafting Services
BluEntCAD strives to offer contemporary constructions using Revit architecture:
-
Advanced Planning
Revit Architecture helps plan things better, especially for the project management team. They will need to look at permits, costs and building materials in addition to everything, which can make their workload heavy.
We can create a 3D plan using Revit architecture so that the team can actually “see” the project and understand the materials and process involved. This simple idea reduces the workload by a great degree, and the team can focus back on the important issues.
The software can even focus on the building materials, the costs involved and the overall layout, which could be helpful while planning.
-
Cost Reduction
Insufficient planning can elevate the costs as the project continues. This could be due to building materials that may have not been included in the list earlier, or costs which might be needed for various other components.
A 3D view of the overall project could produce reports, which would include quantity takeoff, and could be used to plan beforehand and reduce costs accordingly.
Revit quantity takeoff refers to a software component that helps the team to understand the list of supplies needed. This is auto-generated and is based upon 3D Revit modeling, and consists of pre-construction work order sheets, virtual intelligent 3D models, libraries, architectural and structural integration and risk mitigation.
With Revit architecture, you can construct a modern workplace as per your requirements. Apart from being an aesthetic pleasure, the same would also be a result of careful planning, no material wastage or reduced costs.
At BluEntCAD, we assure that complete expertise is guaranteed for the best results. We have a highly-experienced team, who will exceed your expectations and at reasonable rates. Know more about our Revit services by contacting us today.
Tim Johnson
Strategic Sourcing & Business Development Manager
BluEntCAD | 832-476-8459
Featured Insights
AutoCAD And RFMS: Find the Perfect Fit for Your Tile & Stone Shop Drawing Projects
Exploring the Array of Tile & Stone Shop Drawing Services: Choose Your Right Solution
Mastering the Tile Shop Drawing Workflow: How Precision Prevents Costly Delays and Chaos
On Time, Everytime! Reasons to Choose BluEnt as Your Tile & Stone Shop Drawing Partner

















