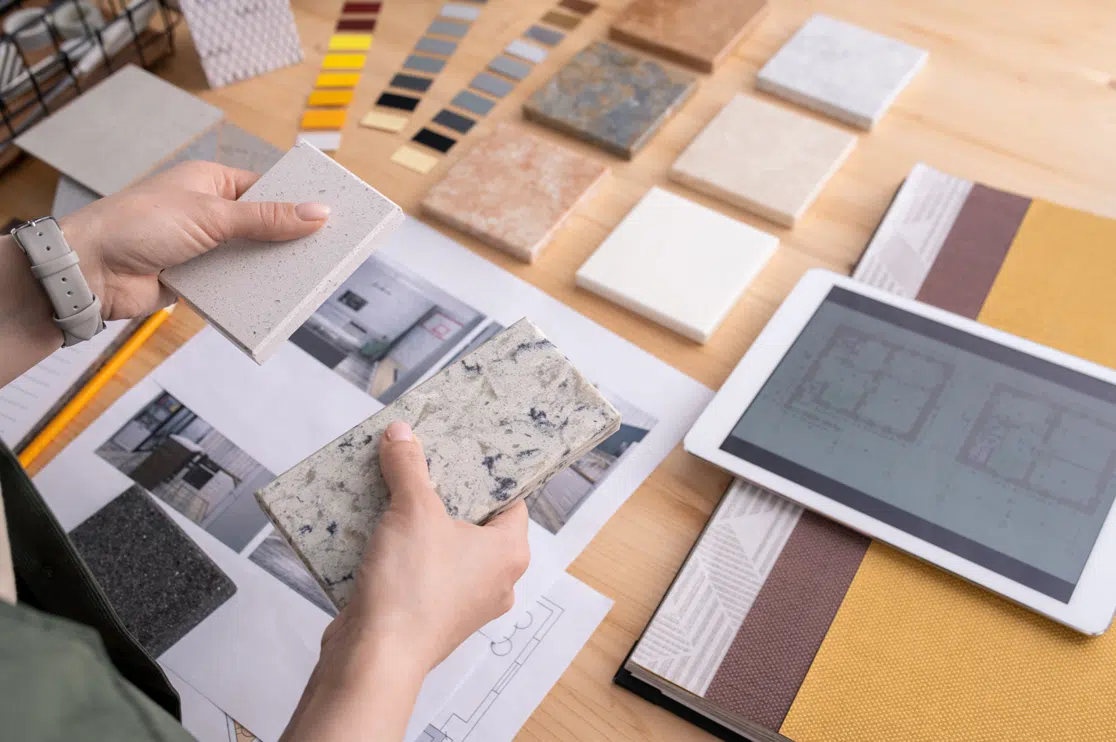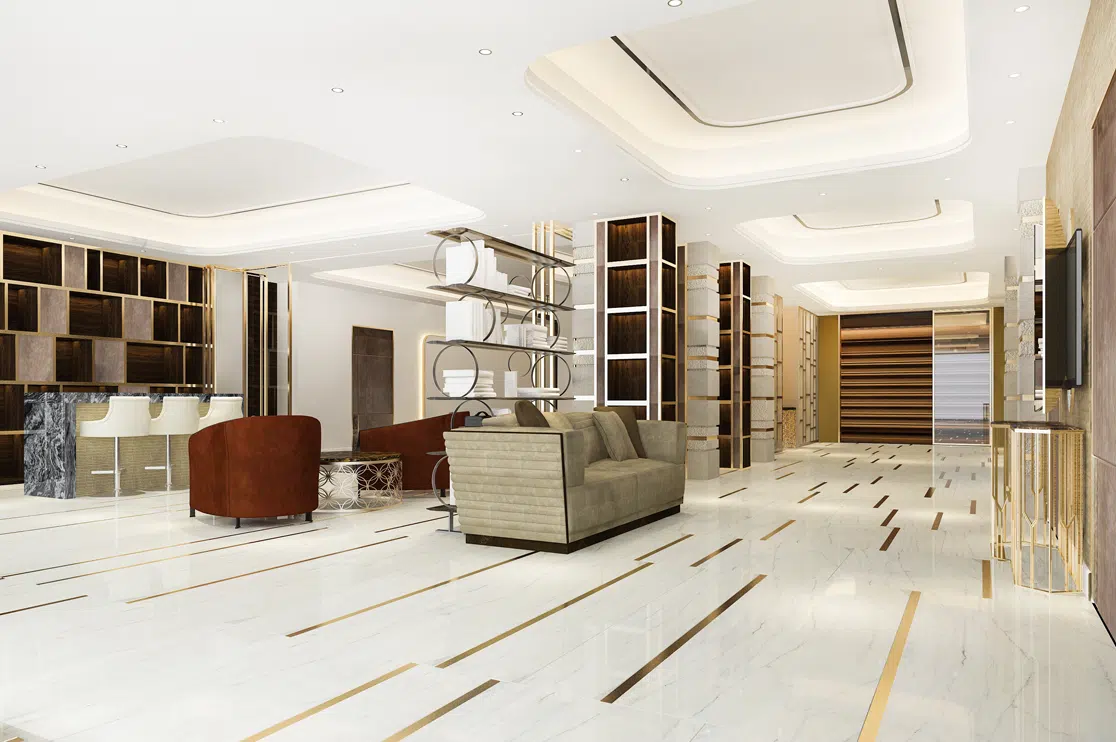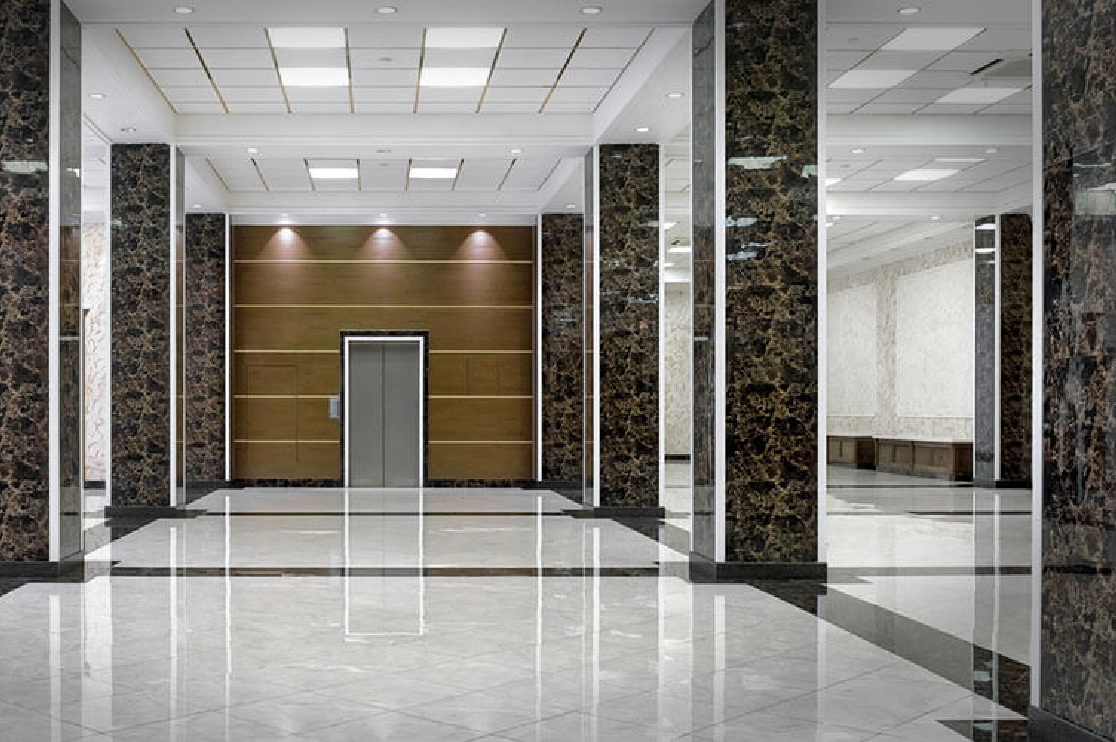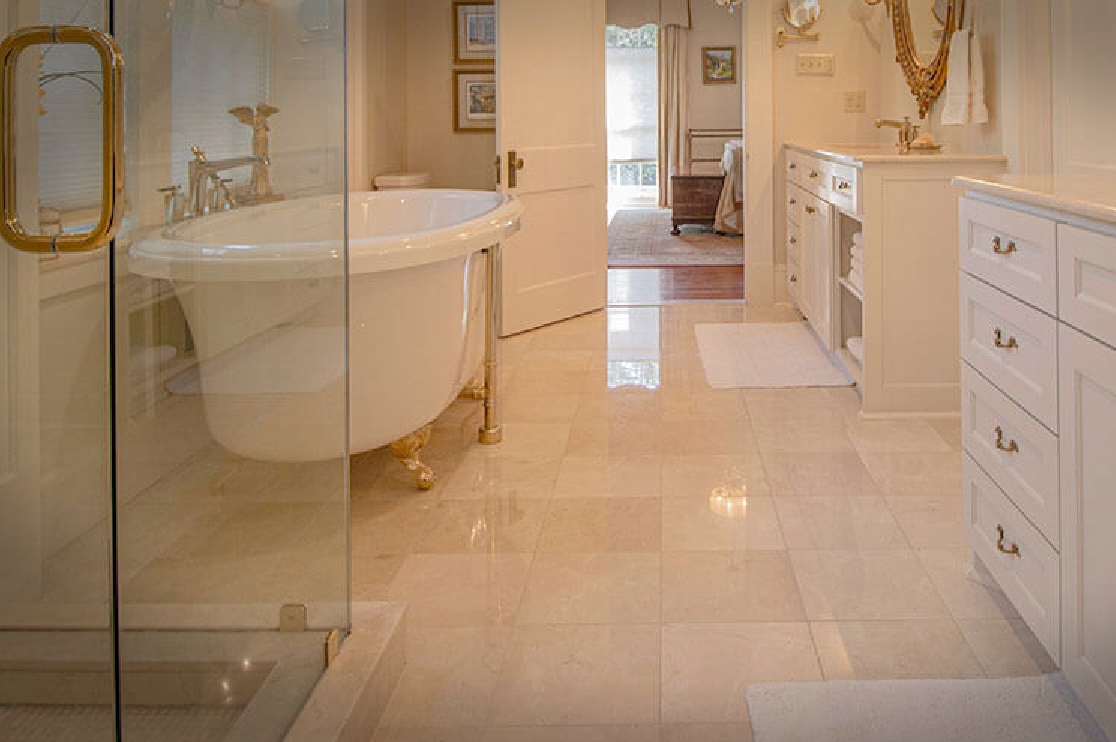Trends in Construction Working Drawings and Design Modeling
Toronto, ON – January 23th, 2018 – Construction projects are becoming more intelligent in the way they are carried out, thanks to cutting-edge building technologies and radical developments.
There are newer construction methods that are changing the way architectural drawings and construction plans are displayed, archived and even perceived by clients.
Technological advancements ensure that projects are delivered faster and at lower costs. Revit is one of the latest innovations that has transformed the architecture design, drafting and modeling processes.
There has been a demand for better quality output at a faster rate and a longer standing. This has encouraged many construction firms to immerse themselves in the newer technologies.
In the last few years, this industry has broken the old traditions of being the least involved and updated sector when it comes to technology. We have seen them make a leap for the newer processes and making investments in state-of-the-art machinery. Their employees are now more efficient, impacting the duration of construction projects and costs in a positive way.
BluEnt has highlighted 3 large trends that will grow further in 2018 and take the building construction, drawings and design processes to a whole new level.
Building Information Modeling (BIM) workflow is important in generating a brilliant set of construction documents. Alongside 3D BIM modelling, we also have 4D and 5D BIM, depending on the types of data integrated. 4D BIM is known for integrating time-related information in the model, while 5D BIM integrates the schedule and costs.
A wider use of 3D, 4D and 5D BIM will allow employees to run multiple scenarios more effectively, modify processes and incorporate intensive functions to understand the impact.
Furthermore, the invention of 3D laser scanning has taken the industry by storm and is going to be a bigger deal in 2018. It can digitally capture the accurate measurements of a structure to provide point-cloud data. This data can then be integrated into BIM software, which will allow the team to create the most precise size and shape of any structure.
With an increased use of this technology, construction projects won’t be relying on human measurements anymore. This will further reduce errors and save time and costs.
5D Macro BIM is being embraced by the construction firms, but still not to the fullest. The models created through these can display the impact on the schedule, costs and constructibility.
This allows the clientèle to think over the large scale options and make decisions based on the exact information and data provided. With the use of 5D Macro BIM, pre-construction designs will offer a more technical and complete picture of design concepts.
New technologies and innovations are thus providing better visualization and detailing. We are not just talking about the architectural/structural models here, but also the models of building systems.
BIM is now being used by the BluEnt team for structural engineering, mechanical, electrical and plumbing systems, ductwork, steel work and many more. There are excellent clash detection programs and newer versions of software to ensure that no systems actually interfere with one another.
Tim Johnson
Strategic Sourcing & Business Development Manager
BluEntCAD | 832-476-8459
Featured Insights
AutoCAD And RFMS: Find the Perfect Fit for Your Tile & Stone Shop Drawing Projects
Exploring the Array of Tile & Stone Shop Drawing Services: Choose Your Right Solution
Mastering the Tile Shop Drawing Workflow: How Precision Prevents Costly Delays and Chaos
On Time, Everytime! Reasons to Choose BluEnt as Your Tile & Stone Shop Drawing Partner

















