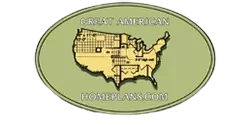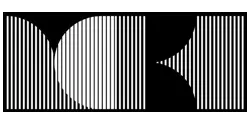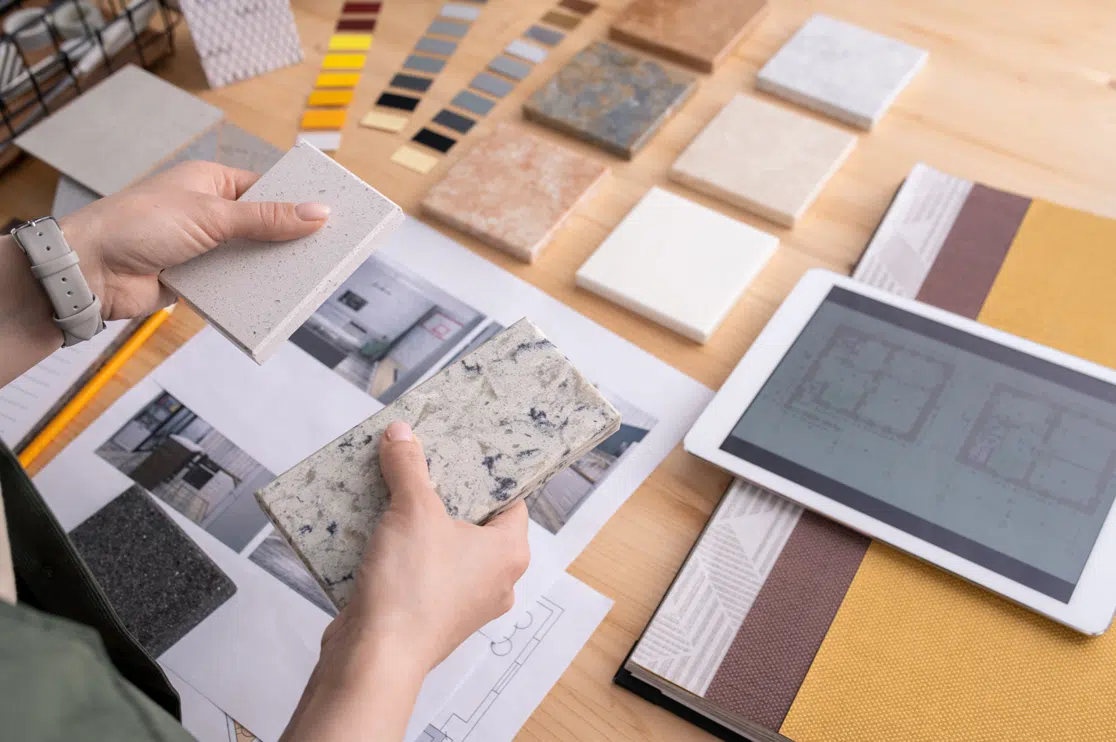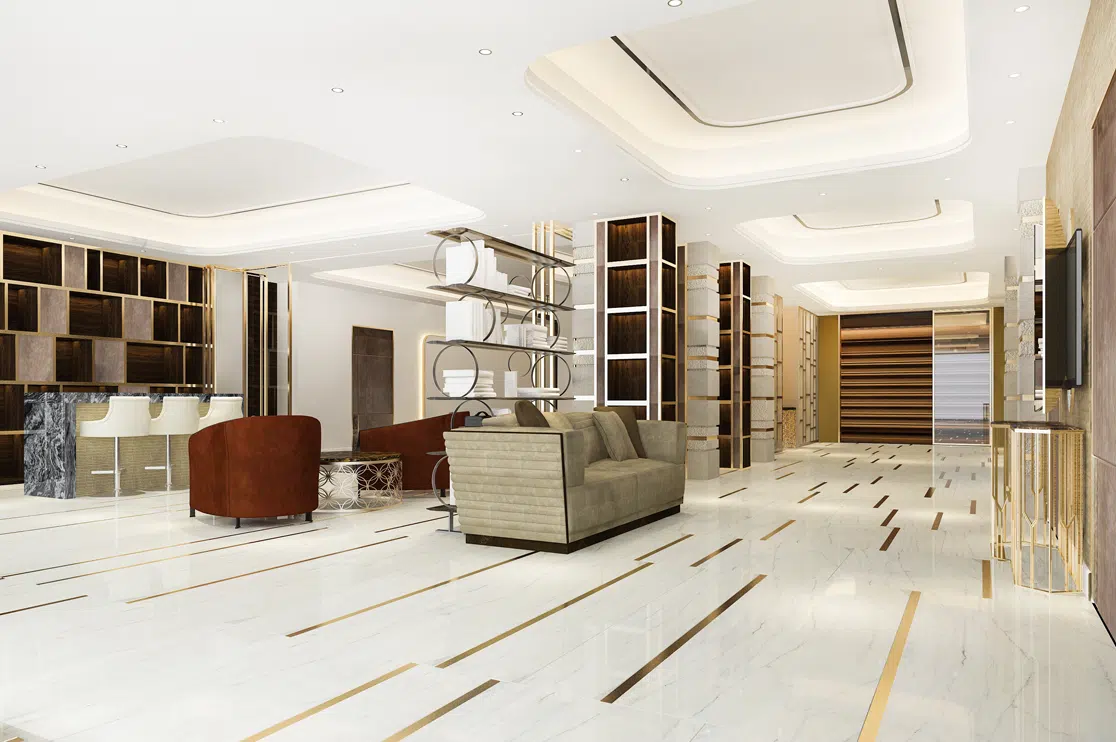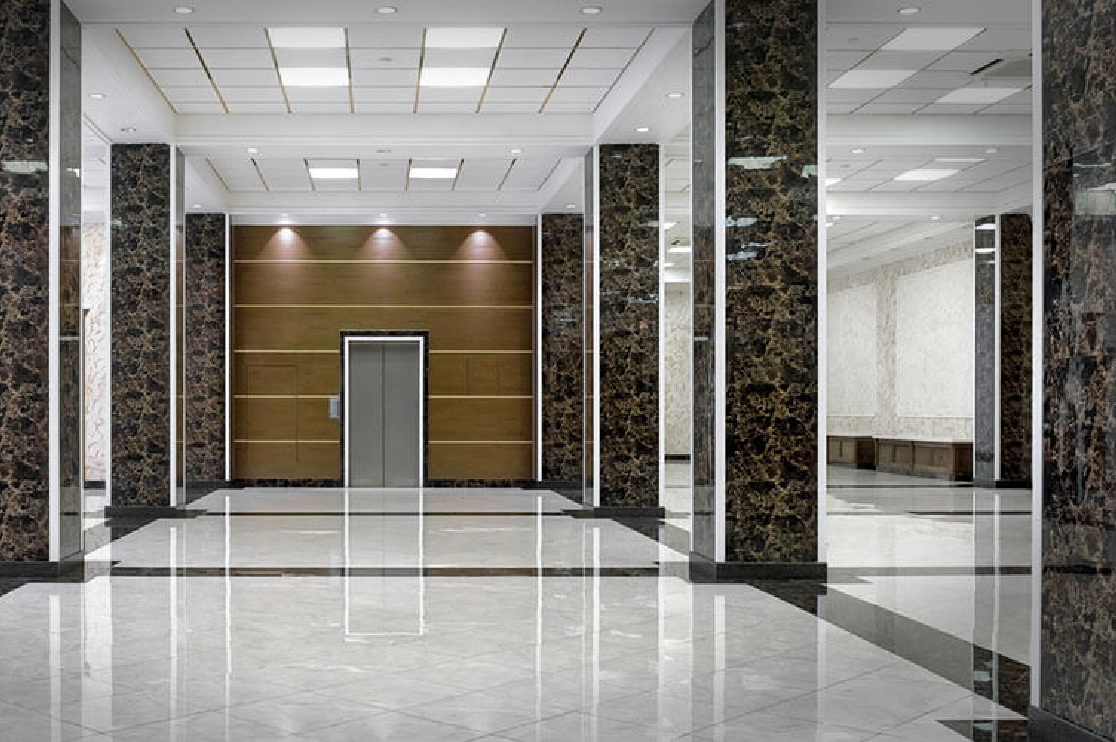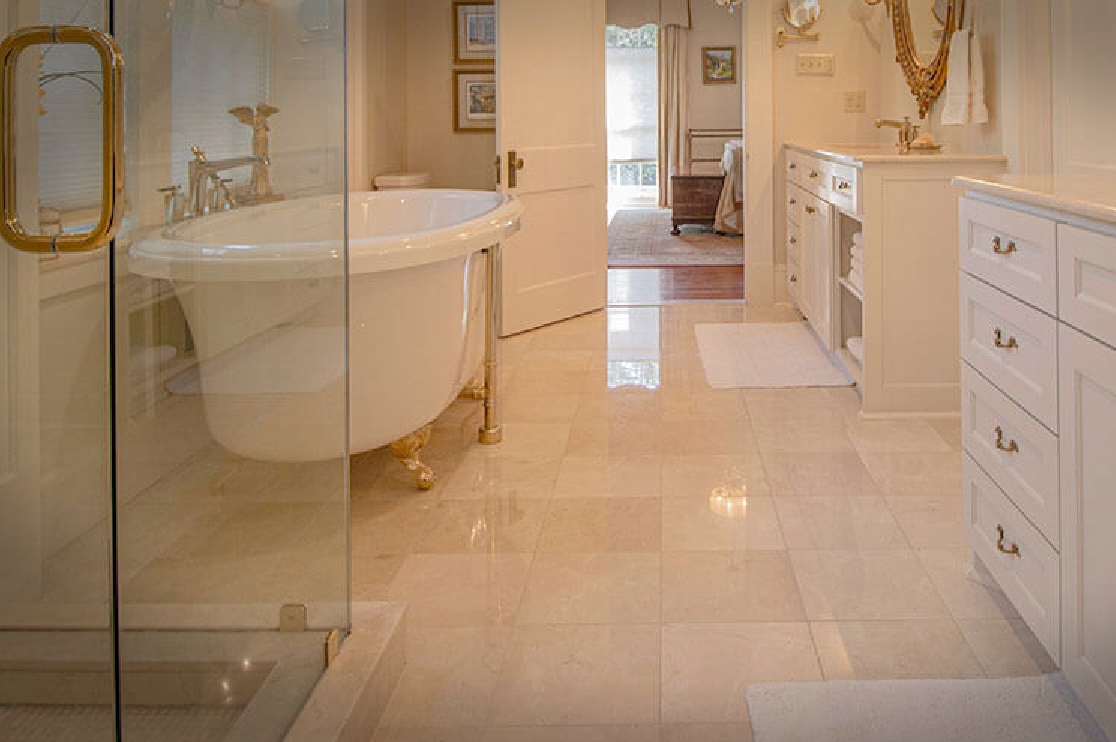Flooring, Tile and Stone Shop Drawings
Quick delivery of submittal drawings set to meet industry
standard turnaround requirements
Shop drawings
for flooring and stone manufacturers and installers

We produce stone & tile shop drawings, clean up layout plans, and create joinery details for you
Shops include spaces such as kitchens, public areas, and washrooms. In addition, stone to bar counters, walls, and exteriors are included. Accurate dimensioning of the material and joints allows for perfect alignment of finishes
Final stone & tile shop drawings include creation of detailed submittal drawings.


Flooring and exterior finishes transform spaces using elegant, efficient materials
The transformation to shop drawings is achieved by knowledge creation and retention by our engineering team
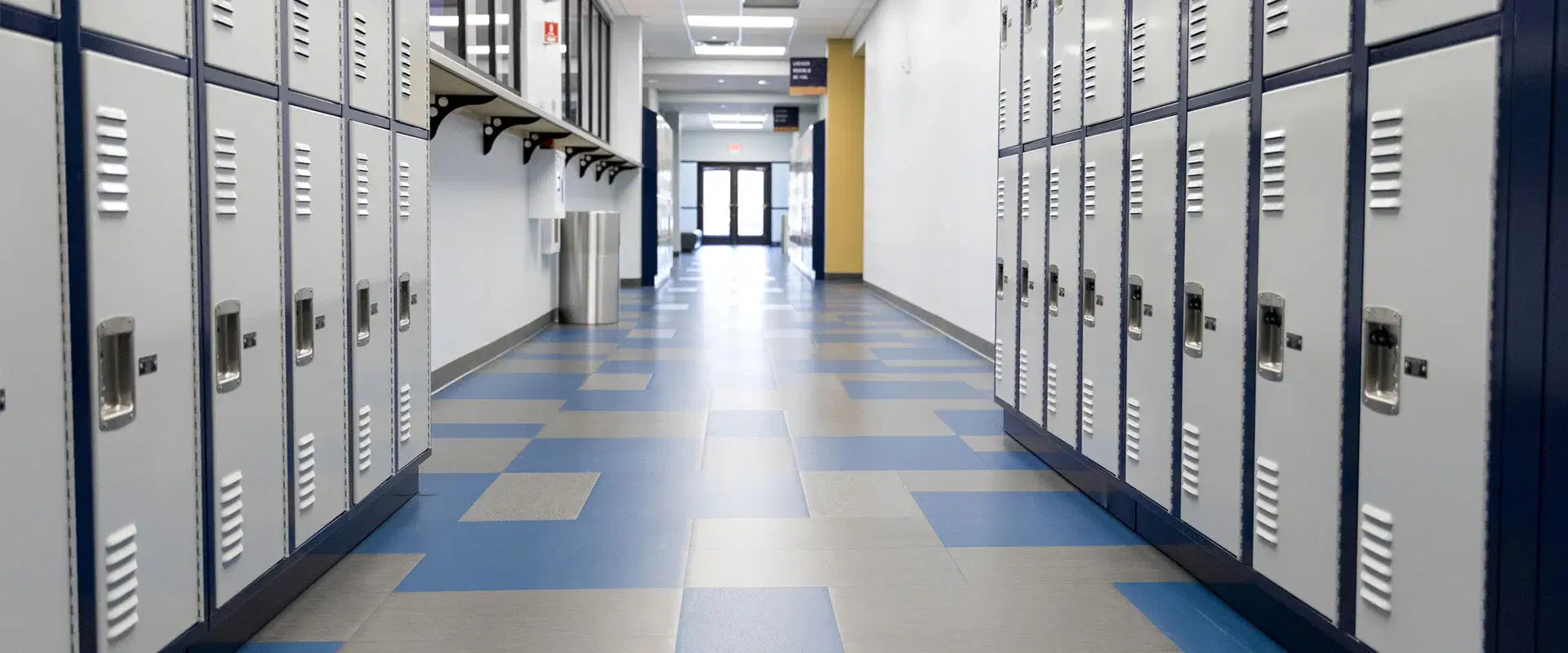
We provide shop drawings services for the following industries
Commercial, Sports & Institutional
- Offices
- Retail
- Schools
- Stadiums
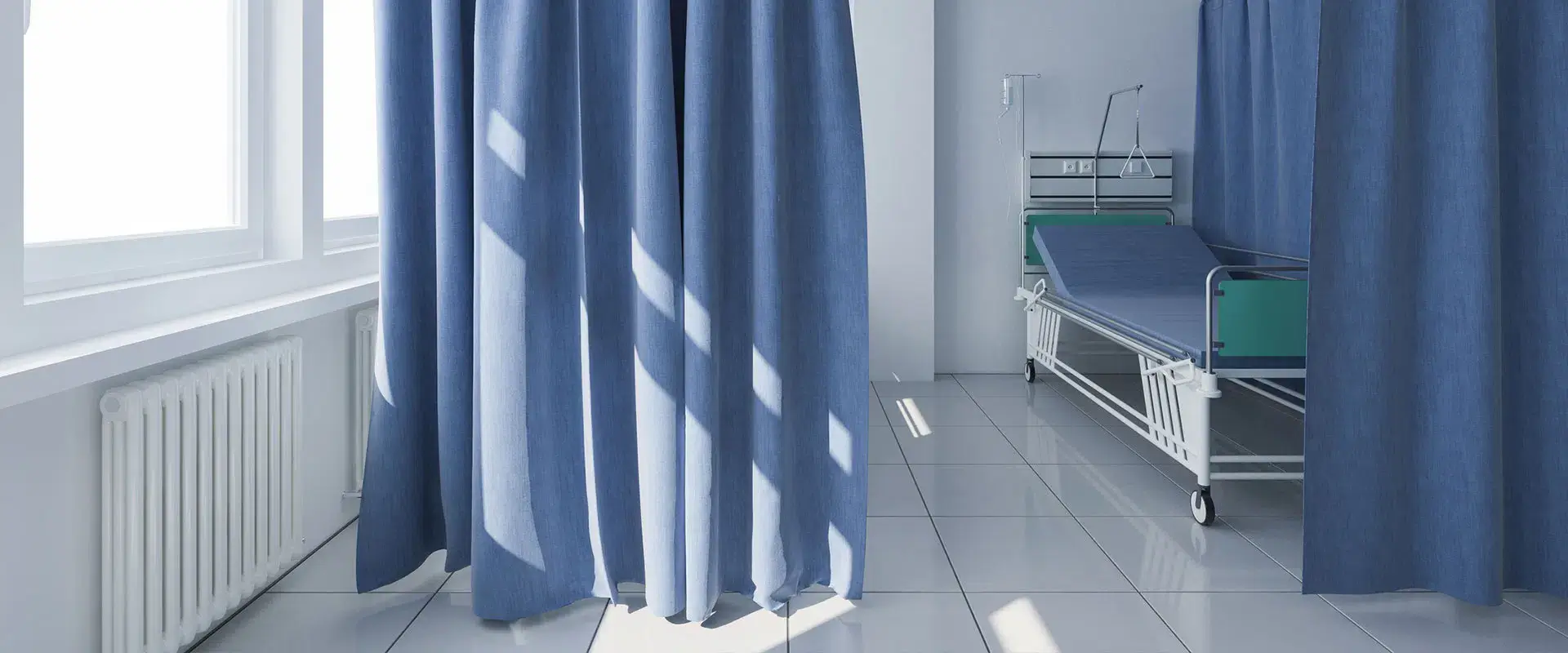
We provide shop drawings services for the following industries
Healthcare
- Hospitals
- Laboratories
- Clinics
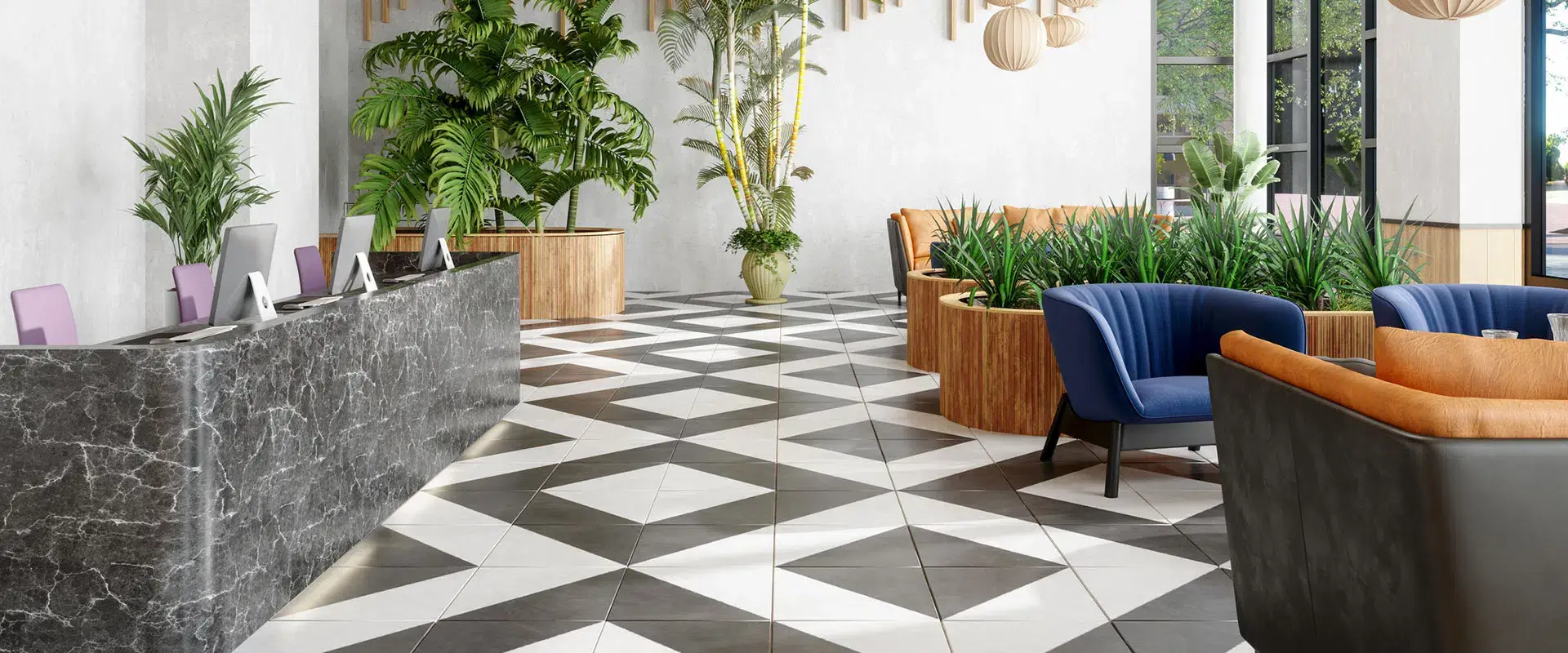
We provide shop drawings services for the following industries
Hospitality
- Restaurants
- Hotels
- Clubhouses
- Casinos
-
Quick turnaround, affordable & value for money.
-
100% custom pricing plans based on your needs.
-
Three-step quality check process.
Take a look at past projects
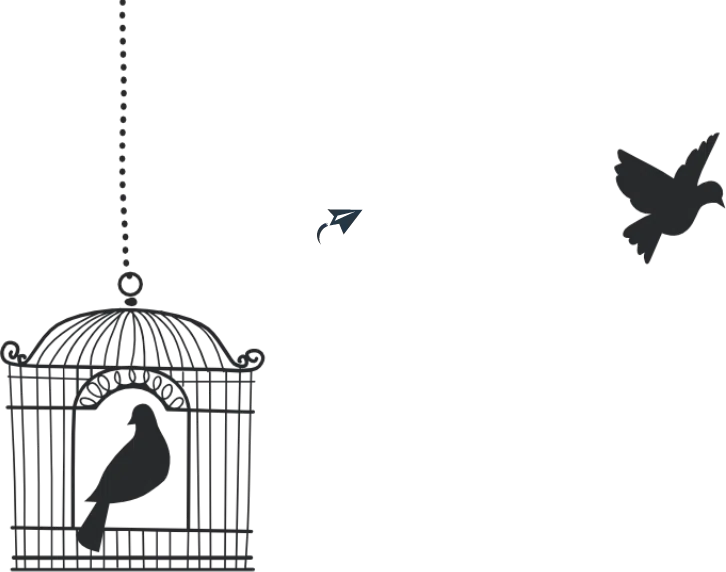
Shoot us an email or call us to get your accurate stone and tile shop drawings. (Psst. Ask for the studio model.) Contact us now!
Featured Insights
AutoCAD And RFMS: Find the Perfect Fit for Your Tile & Stone Shop Drawing Projects
Exploring the Array of Tile & Stone Shop Drawing Services: Choose Your Right Solution
Mastering the Tile Shop Drawing Workflow: How Precision Prevents Costly Delays and Chaos
On Time, Everytime! Reasons to Choose BluEnt as Your Tile & Stone Shop Drawing Partner



