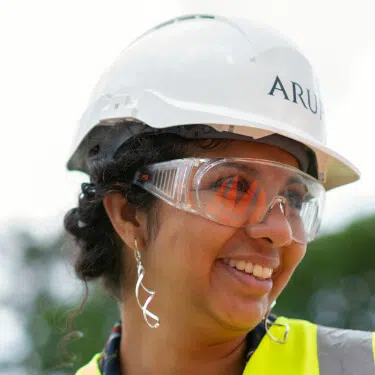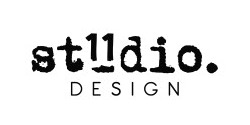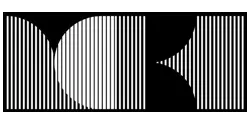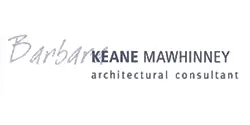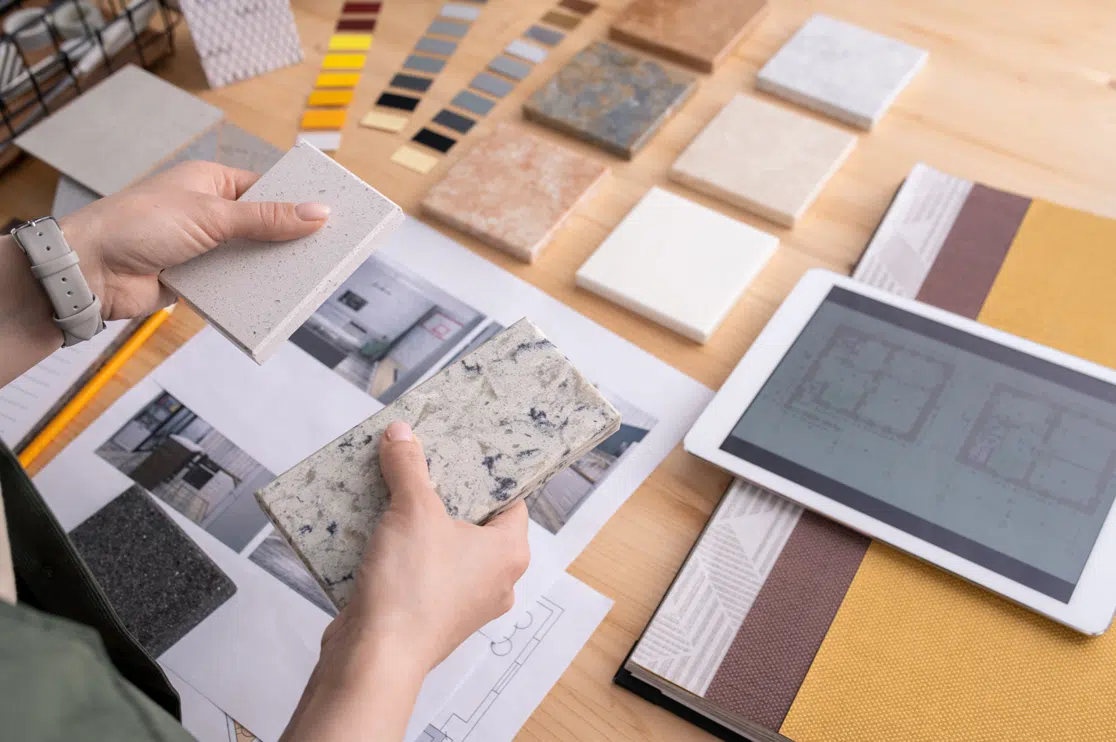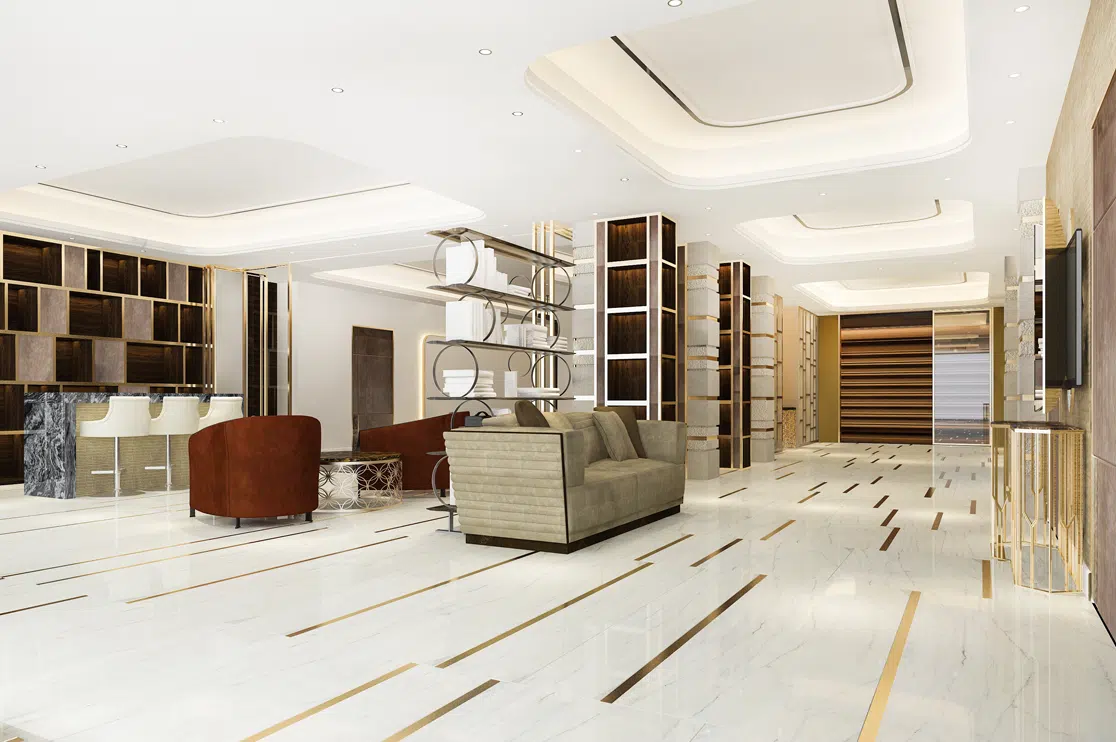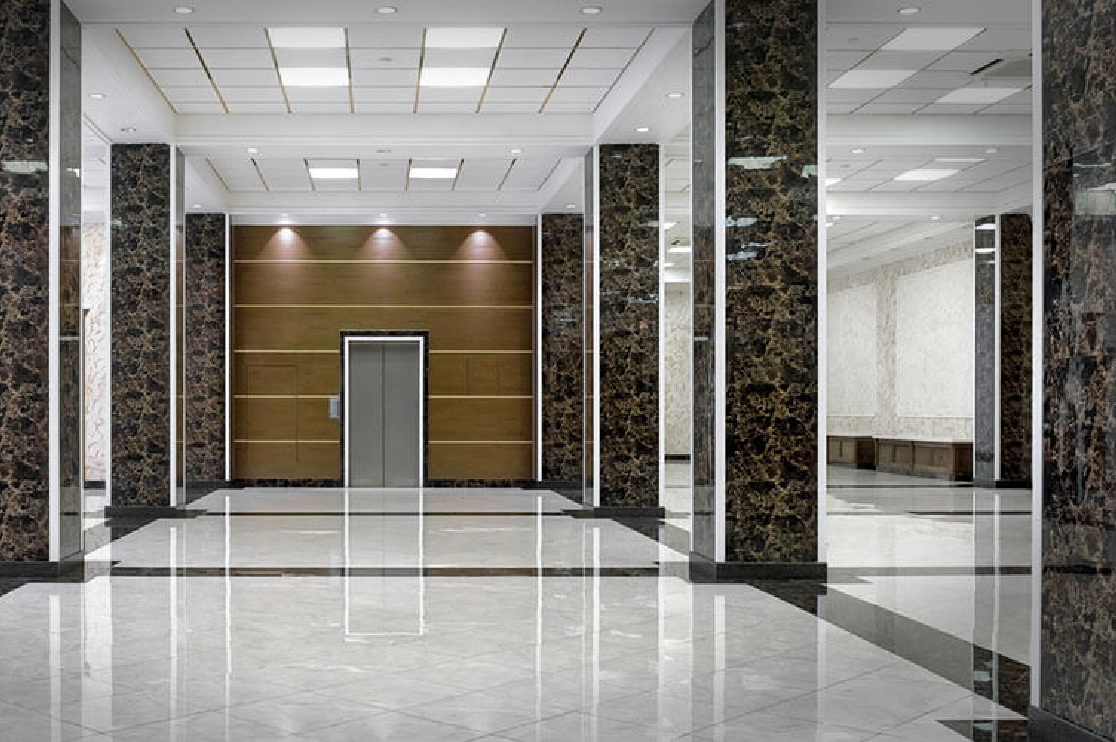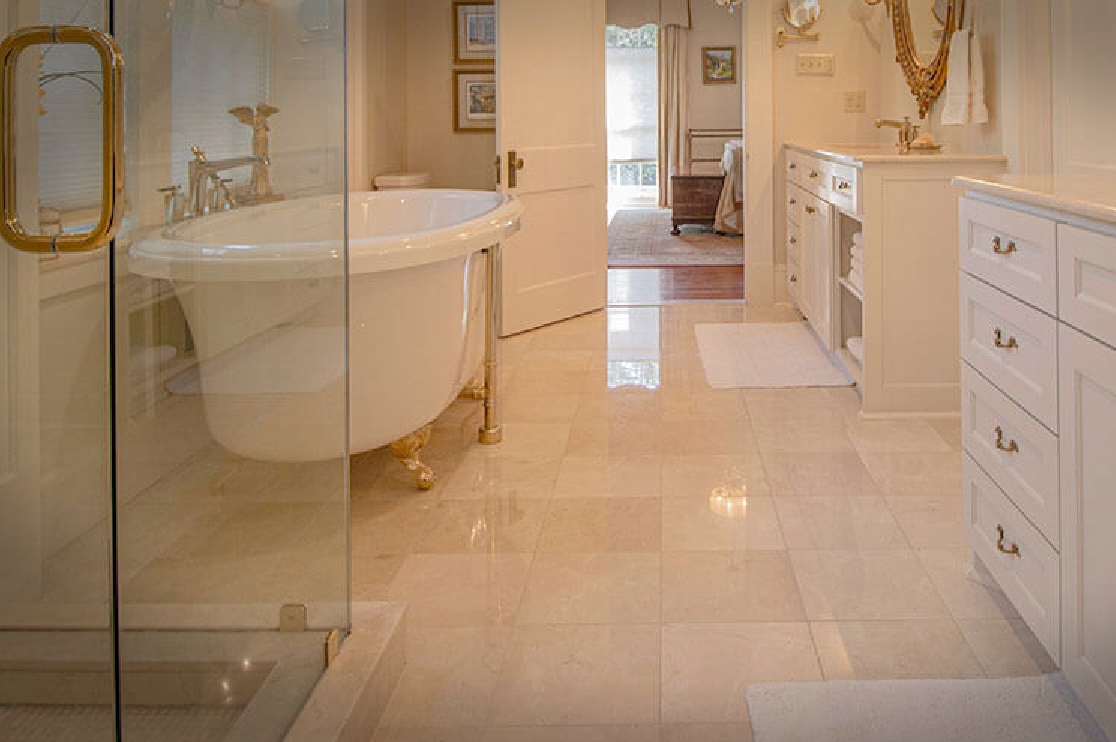Metal Shop Drawing Services
Quick delivery of submittal drawings set to meet industry
standard turnaround requirements
Services for
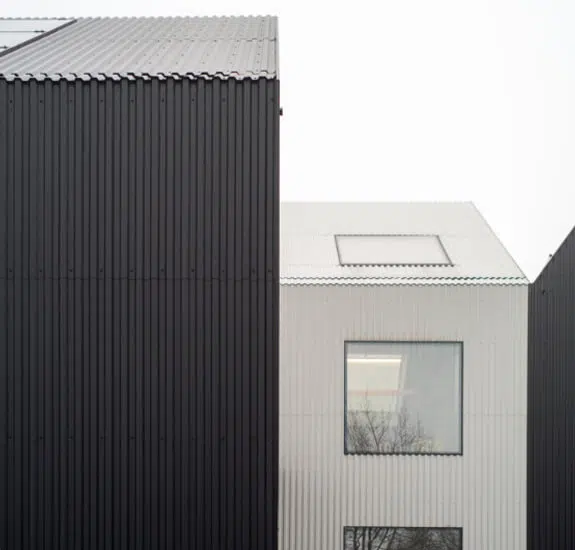
We have engineers with thorough sheet metal working knowledge. This helps us create well-detailed metal shop drawings
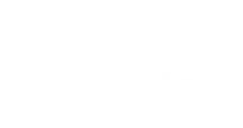
Drawings contain cross-sectional, joinery, weld, and bending details for each part
Final shop drawings include creation of detailed submittal drawings
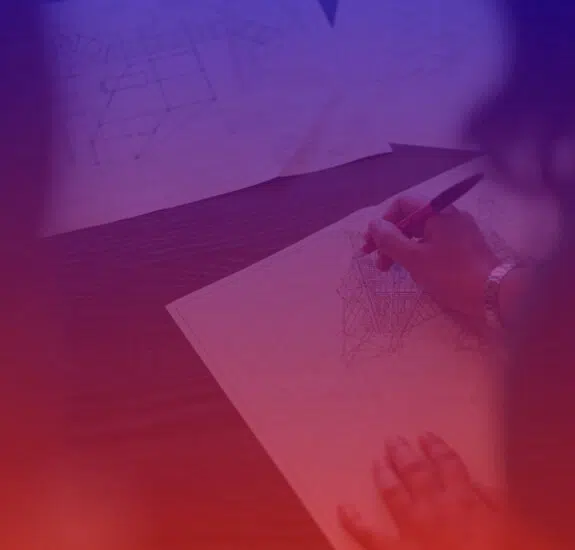

We provide metal shop drawing services for the following industries
Commercial & Industrial
- Industries and Factories
- Retail
- Metal Structures

We provide metal shop drawing services for the following industries
High Rise
- Office Buildings
- Multi-Story Residential
- Mixed-Use Buildings
-
Quick turnaround, affordable & value for money.
-
100% custom pricing plans based on your needs.
-
Three-step quality check process.
Take a look at past projects
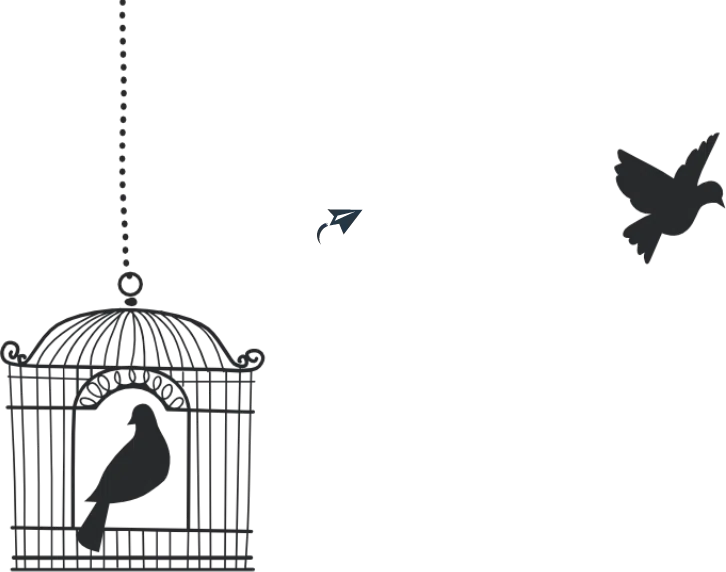
Shoot us an email or call us to get your metal shop drawings developed. Contact us now!
Featured Insights
AutoCAD And RFMS: Find the Perfect Fit for Your Tile & Stone Shop Drawing Projects
Exploring the Array of Tile & Stone Shop Drawing Services: Choose Your Right Solution
Mastering the Tile Shop Drawing Workflow: How Precision Prevents Costly Delays and Chaos
On Time, Everytime! Reasons to Choose BluEnt as Your Tile & Stone Shop Drawing Partner

