Successful building rendering has a lot of magic that unfolds. Here’s a sneak peek behind the scenes.
Table of Contents:
Why is 3D building rendering so popular?
Visualizing any architectural design is essential for home builders, architects, real estate developers, and design build contractors to understand how the constructed building will turn out to be. Since reworking is cost and labor intensive, 3D building rendering is an effective alternative – helping assess the quality and accuracy of design documents before the actual construction begins.
Types of 3D building renderings and visualizations
Depending on what you need them for, there are several different kinds of renderings available. Real estate developers use interior 3D renderings that reflect lighting, textures, colors, furnishing, and fixtures for enticing potential buyers. Architects use the 3D rendering process to experiment with landscape designs that accentuate building exteriors or for gaining perspective on how the building fits in with existing structures, parks, roads, and traffic.
Following are the primary types of 3D building renderings:
- Exterior 3D building rendering
These are the renderings that have a vantage point outside of any building. These are helpful for architects and builders who want to propose new construction projects.
Exterior renders can either be basic, simple models or intrinsic illustrations including foliage, fences, streets, traffic, and even surrounding properties providing an enhanced view of location.
- Aerial 3D rendering process
Use aerial rendering if you want to view a building from above and outside.
Aerial renders make more use of neighboring elements than basic exterior renders. These are quite helpful in determining whether the new building can blend with its surrounding design. A building’s aerial perspective also helps architects to choose the right orientation and landscape features for the new structure.
- Interior rendering
Interior renders help you place vantage points inside a room. Real estate developers, home designers, and interior decorators use these renders to help clients visualize the interior of a property.
Such renders use light, shadows, colors, and textures to create a truly immersive experience complete with furniture, fixtures, and HVAC systems. The buyer, hence, can picture himself inside more comfortably. The 3D rendering highlights the nuances of wood paneling, wall textures, and millwork detailing that have proven to be major selling points in the past.
- Floor plan render drawings
2D floor plans are generally sufficient, but they don’t showcase depth in as much detail as 3D floor plans. This level of detailing is beneficial in marketing upper-scale properties or projects that have a higher substantial value. Furniture, drainage, and other HVAC installations help viewers visualize their own setup with a floor plan render.
- 3D building rendering animation
3D building rendering and visualizations can be converted into a video format or architectural walkthrough that carries viewers across a site.
These animated renders are frequently used by home renovators, real estate developers, and home builders as they provide a truly immersive experience for viewers inside a property without actually being on-site. Architectural walkthroughs enable potential buyers with a strong sense of a property’s features, layout, and overall feel.
Benefits of a successful building rendering
A construction project consists of several stakeholders; some of them may or may not be from the AEC background. Traditional 2D drawings might be difficult to understand for these contributors, despite carrying a good design sense. 3D building renderings and visualizations present an enhanced perspective than a blueprint because of the following reasons:
- They offer a better design accuracyEven the most precise manual calculations can have errors in measurements and angles – but 3D rendering artists can test their models for accuracy and preciseness. This eliminates potential pitfalls that might affect construction.
- They offer several views2D drawings cannot be viewed from multiple perspectives, limiting their projection to a viewer’s imaginative capability. 3D renders, on the other hand, allow perspectives from any angle. Even while planning promotional campaigns, 3D renderings can be used to flaunt the structure from the most flattering angles.
- Design changes and client feedback can be incorporated easily
3D building rendering helps improve communication between clients, designers, and architects. Any design changes can be shared via the internet so that every team member is on the same page. In case of any feedback or change requests from the client, remodeling is pretty easy and takes less time too.
This increased efficiency and preciseness allows identification of errors earlier in the design stage itself – so that the stability and structural integrity of the structure doesn’t get compromised.
- Reduced construction costsTimely rectification in error before the actual construction begins, helps builders prevent costly reworks later. By smoothening initial kinks in the design itself, the execution time is considerably reduced which leads to lowered expenses.
- Effective marketing toolsImmersive 3D building rendering and visualizations give potential buyers a completely different experience, helping them visualize what a space would feel like in reality – even in cases where the actual construction has not yet begun. This way, buyers are more likely to express interest and make an offer.
Choosing the right 3D rendering services
Now that you know the benefits 3D building rendering offers, here are some pointers to help you find the right service provider:
- Always check the technical portfolio to assess the skills and abilities of a company’s 3D rendering artists.
- In addition, make sure that the renders they produce are not run of the mill, but are in sync with the idea of what you want built. At the very least, the team should be able to come up with creative solutions that result in a successful building rendering design set.
- Your service provider should honor the deadlines they provide in the beginning of the project. If nothing else, this is the very least that you should be expecting.
And when all is said and done, make sure that the 3D rendering services that you request do not cost you a fortune. If you’re searching for 3D rendering artists with all these qualities with an excellent customer service, go for BluEntCAD. We’d be happy to work on your next project. Request a callback now!
Maximum Value. Achieved.


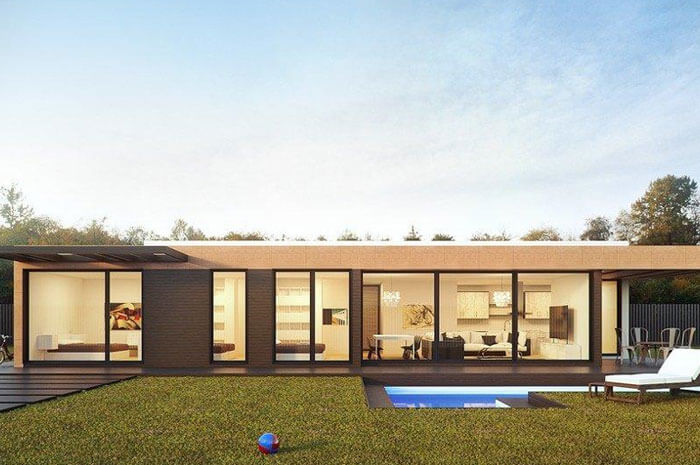

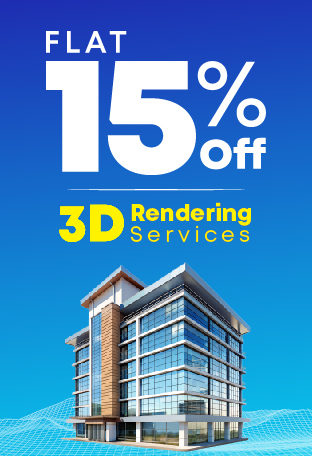


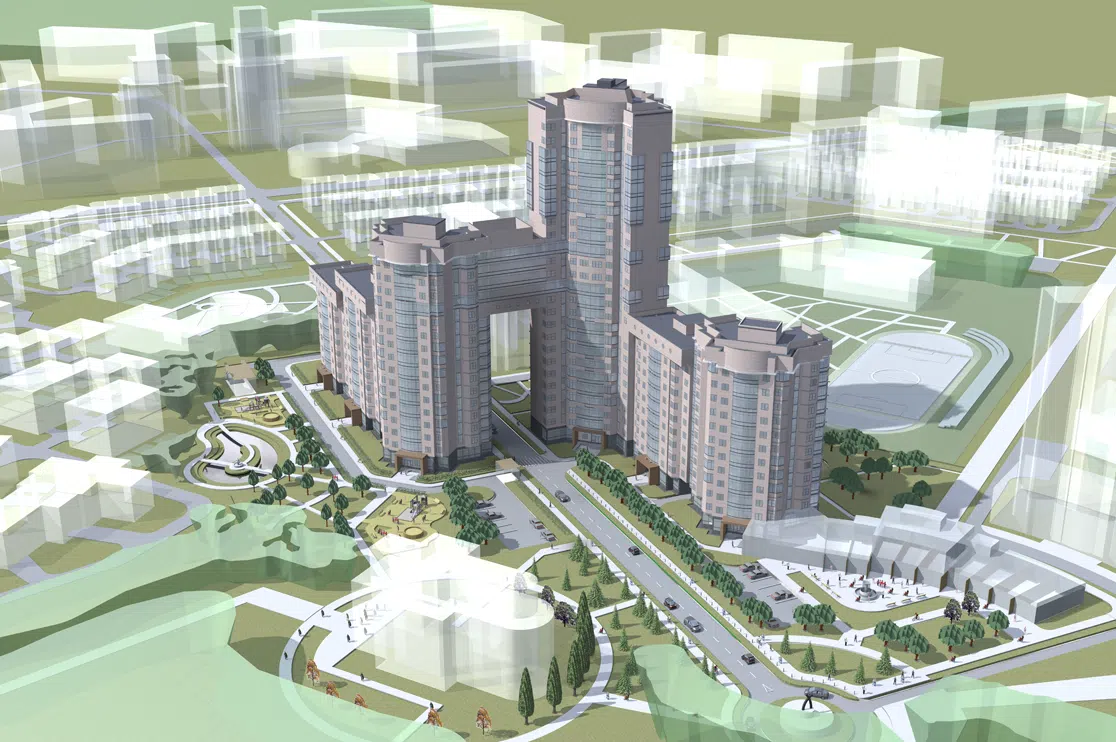 Architectural Rendering: Revolutionizing Urban Planning for Future Cities
Architectural Rendering: Revolutionizing Urban Planning for Future Cities 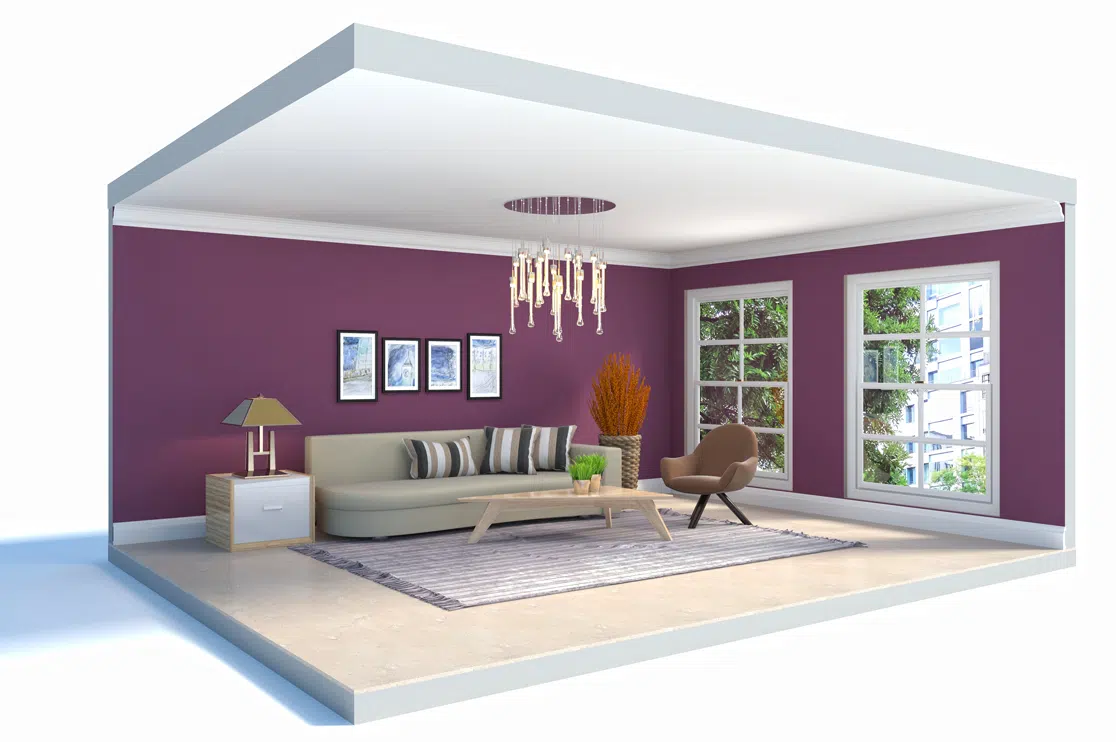 Real Estate Virtual Staging: Avoid These Mistakes to Sell Your Home Fast (With Pro Tips)
Real Estate Virtual Staging: Avoid These Mistakes to Sell Your Home Fast (With Pro Tips) 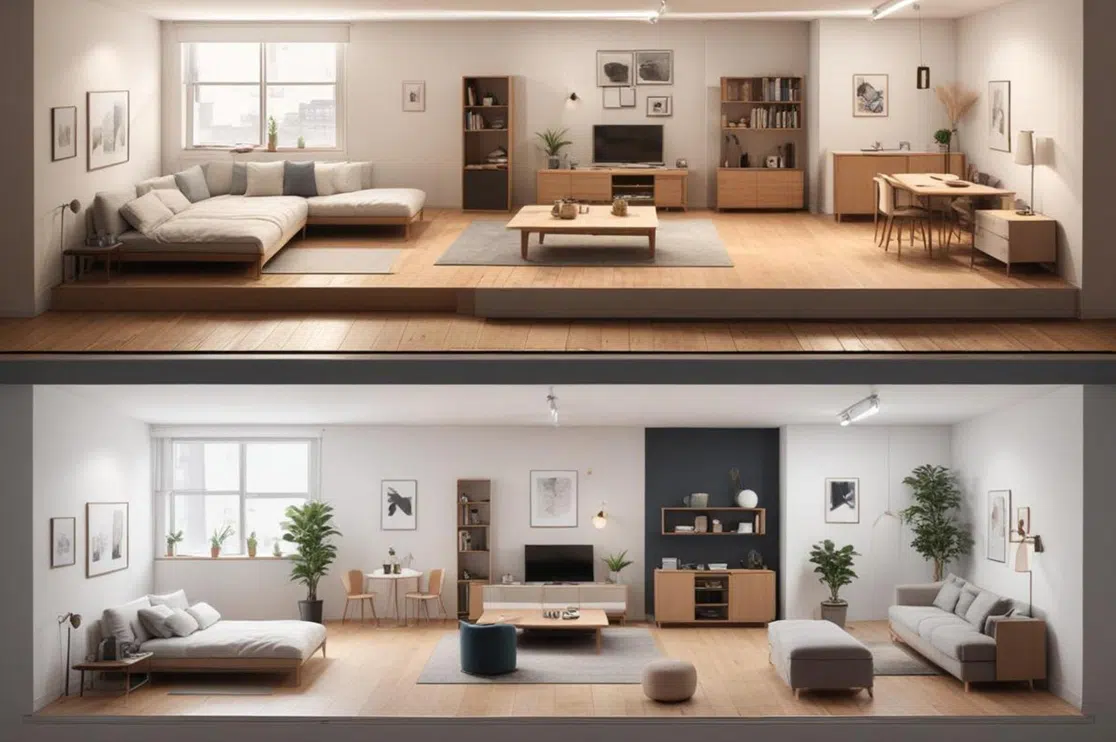 How Does 3D Rendering Help with Virtual Staging a House for Sale?
How Does 3D Rendering Help with Virtual Staging a House for Sale? 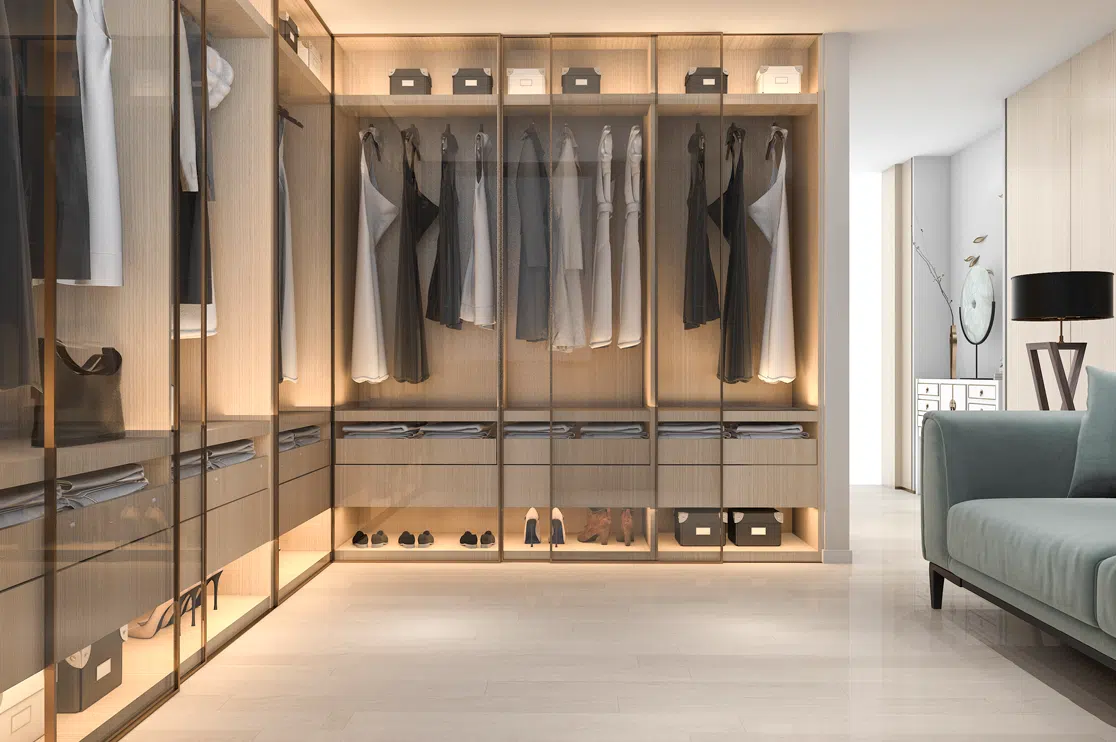 Best 3D Custom Wardrobe Designs for Your Bedroom
Best 3D Custom Wardrobe Designs for Your Bedroom