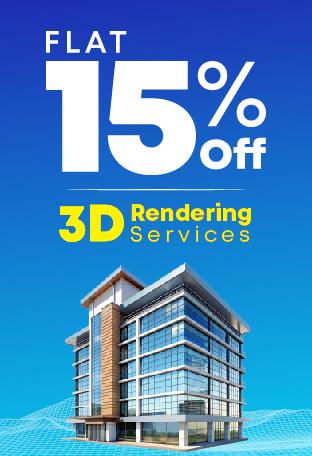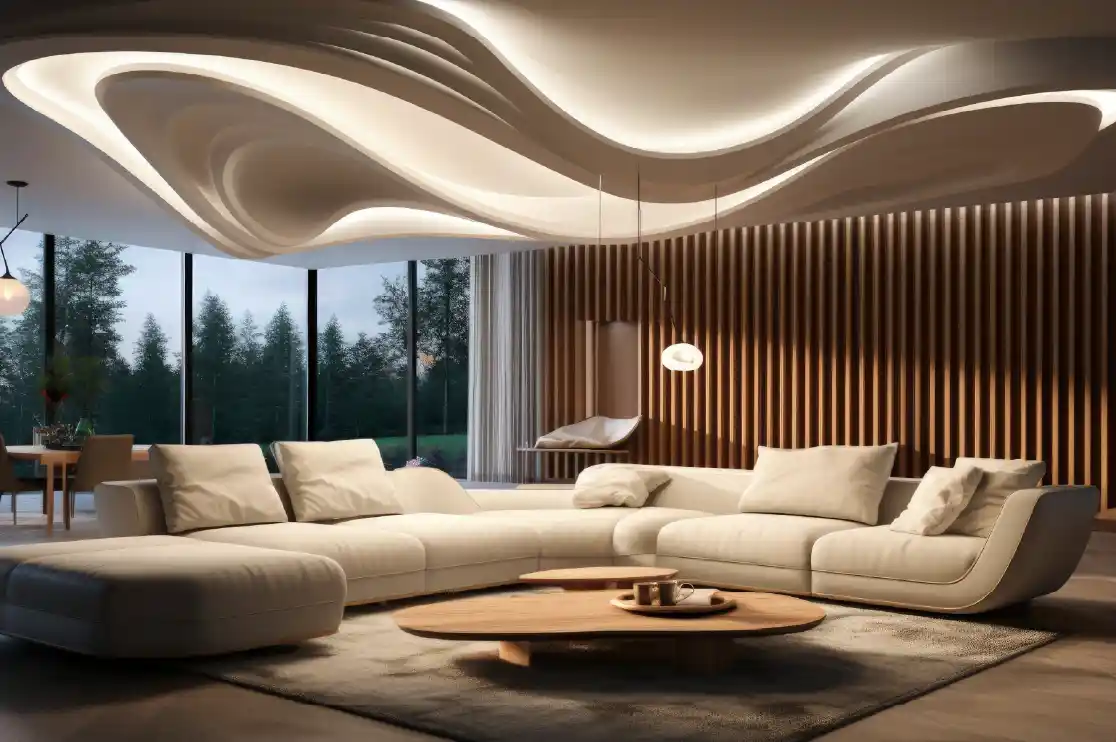Over the years, there have been a lot of clarifications by experts about differences between interior design and interior decoration. Quite a lot of people believe that these terms are interchangeable. Of course, there are relationships between the two. However, when adequately explained or analyzed, their differences will be brought to light.
Regardless, the focus of this write-up is not on relationships or differences between interior design and exterior decoration. Instead, thus content shall dwell on interior design and different 3D design software that most interior design firms use.
Table of Contents:
What Is Interior Design?
Interior design is the totality of activities involved in the creation of perfect design and implementation of the architectural interiors and the furnishings. Interior design is an art as it requires creativity, visualization, sketching of design, drawings, using 3D design software, and supervising the implementation of the plan, including all the furnishings involved.
Interior design focuses on creating patterns or design and enhancing the interior of a building in order to make the space functional, aesthetic, and healthy for the people using the space. A lot is required from an interior designer to produce the best design possible.
The onus is on the designer to plan, research, coordinate, and manage the project for the best results. Interior design involves the development of a concept, planning the space, supervising the project, and inspecting the site.
What Is Expected of Interior Design Professional?
To be a professional interior designer, the person must have a working knowledge of the following:
-
Textiles, space, planning, color, materials, etc.
-
Building codes, structural requirements, and health and safety issues
-
Software applications for 3D Computer-Aided Design (CAD) and building information modeling (BIM).
Essential Aspects of Design
As a designer, the following are involved in the design of a home.
-
3D Exterior House Design
The 3D exterior house design is essential to create a 3D visualization of the building. It includes the drawings of the exterior elevation, which will be shaped imaginatively to appeal to the client’s dreamed house. Executing this task involves using a 3D CAD software or 3D rendering software to design the exterior of a house to appeal to all the senses of the customer. Vivid and photorealistic images of the home can be generated to take the project further.
The 3D exterior house design makes the exterior of a home appear beautiful and serves as a motivation for the owner to start a new way of life as soon as possible. 3D rendering has been proven to help customers all over the world in realizing their dreams.
-
3D House Elevation Design
The architect creates a 3D house elevation design of a house to give the visual presentation of the finished appearance of any given part of the house. It provides the appearance of the home how it would look exactly in the real world after completion. It is one of several 3D design solutions usually requested by customers to have a view of how their house would look and make necessary adjustments.
-
3D Interior House Design
The importance of 3D interior house design cannot be overemphasized in that it provides customers with a clear, realistic view of the interior of their dream homes. With the help of several 3D modeling software on the market, it is possible to produce a high-quality interior design, which will appeal to customers and enable them to customize the look of their interior even before the construction begins.
What Is Expected of Interior Design Professional?
Technology has brought about an extensive collection of high-profile 3D modeling software and 3D CAD software that interior design firms use in creating a photorealistic 3D interior design for customers all over the world. Below are some of the 3D design software used by most interior design firms.
-
3D Modeling Sketchup
3D Modeling Sketchup is one of the versatile 3D CAD software and 3D design solutions on the market. It is best suited for 2D and 3D concept creation and editing. It is highly reliable and enables users to come up with awe-inspiring 3D models of landscape, furniture, and more. Some of the features of 3D Modeling Sketchup include a layer manager, 2D and 3D modeling, textures, lighting effects, and animations.
The software offers access to Trimble’s 3D warehouse for use during the modeling process. It is user-friendly and easy to use. Designers with different levels of CAD design skills can achieve their desired results using the software. Due to its ease of use and high-quality rendering, many interior design firms use the software for their interior design projects.
-
3D CAD SolidWorks
3D CAD SolidWorks is another 3D CAD software that allows users to create, manage, simulate, and publish data. The software has a user-friendly interface that makes working seamless and hassle-free. Users can produce 3D design solutions in the easiest and fastest way. It’s smooth and integrated workflow properties allow the easy transformation of ideas into excellent product design that meets customers’ expectations.
3D CAD SolidWorks supports importing and exporting of files in different formats. Besides, the software has in-built templates, modules, and parts for different types of jobs. With this software, users can save a lot of time on each project. The 3D CAD software has a photorealistic feature that enables rendering projects in high-quality, attractive outputs that appeal to customers.
-
Autodesk AutoCAD
Although it is more complicated than the above two 3D CAD software, Autodesk AutoCAD is another interior design tool that many interior designers like to use. The application has hyper-realistic features, and it is a high-end tool for 3D design solutions. Autodesk AutoCAD has in-built tools for 3D visualization and animation of interiors to achieve the details drawn up for a proposed project or plan.
-
Autodesk Revit
Autodesk Revit is another favorite 3D CAD software that is exclusively for architects and interior designers. It is highly technical and best suited for the creation of plans, elevations, and different sections of the building. As a 3D design house, Revit allows users to apply finishes, coatings, materials, and much more to their projects for best visualization.
Autodesk Revit is a powerful 3D CAD software that is essential for all architects and interior designers. Most design firms have it in their collection of high-profile tools.
-
Infurnia
Infurnia is an online interior design software that is rich in features and tools required for the creation, editing, visualization, and presentation of 3D modeling as fast as possible without difficulties. As a cloud-based tool, Infurnia supports 2D drawing, 3D modeling, BIM modeling, and project management. Infurnia is primarily built for professional designers. The design is mainly done in 3D with customization options for a wide array of furniture. The software is versatile and one of the favorites of interior designers.
Infurnia is available on desktop and mobile platforms such as Windows, Macintosh, iOs, and Android. This feature makes it an on-the-go tool for seamless working on projects and accessibility.
Conclusion
If you need timely, high-quality 3D interior design drafting services, as an interior design company or individual, contact us at BluEntCAD. We are a professional company providing top-of-the-range design creation, 3D design house, visualization, and presentation. We use premium 3D CAD software in providing excellent 3D design solutions that our clients need.
Recommended Reads
Maximum Value. Achieved.


















 Professional 3D Living Room Visualization: 6 Ways BluEnt Helps Interior Designers Win Client Approvals
Professional 3D Living Room Visualization: 6 Ways BluEnt Helps Interior Designers Win Client Approvals  Freelancer or Visualization Studio or In-House Team: What Brings More Value for Builders and Developers
Freelancer or Visualization Studio or In-House Team: What Brings More Value for Builders and Developers  6 Correct Ways to Use 3D Animation Video for Real Estate Advertising to Boosts Sales?
6 Correct Ways to Use 3D Animation Video for Real Estate Advertising to Boosts Sales?  Showcase Commercial Real Estate Like Never Before: The Developer’s Guide to Standing Out
Showcase Commercial Real Estate Like Never Before: The Developer’s Guide to Standing Out
Immersive technologies such as VR are being adopted quite rapidly by architects who want to improve design visualization and experience. I’ve also seen how practicing architects developed a product called Trezi (www.trezi.com) by working closely with stakeholders in the AEC industry over the past 18 months. Trezi has evolved into a fully immersive design visualization and collaboration platform so that architects can help their clients experience design from within the space. Good stuff.
Hey Smartvizx, Thanks for liking our post. Appreciated!