Details of building design has always been a far-fetched dream of earlier generations of architects. Looking at the finer details of the project before it is finalized is possible only digitally. BIM software in the AEC industry has made the visualization of any construction project an innovative solution and process for contractors, engineers, designers, and architects.
3D modeling in Revit has massively changed the architecture industry. It was one of the most popular software applications in the US in 2018.
If you are starting your first construction project or are still confused about the benefits of Revit modeling, we will assist you in understanding its myriad advantages.
Table of Contents:
What is Revit and 3D Modeling in Revit?
Revit is a BIM software frequently used by those involved in construction projects to build real-life data-based amalgamated 3D models. The BIM software has been evolving ever since the 1980s, and that’s how Revit was launched in 1997.
Here’s what you need to know about Revit and 3D Modeling in Revit
- Building professionals use BIM Revit for design & documentation purposes.
- This process incorporates leveraging a specific, assimilation BIM model to conceptualize, document, and design a construction project effortlessly.
- One of the biggest benefits of Revit 3D is that construction professionals can create a virtual Revit house model of a structure or project before the actual construction begins.
- The interior designers, engineers, and architects build the most intelligent information-rich 3D house models because the Revit features and tools support BIM.
Modern 3D Modeling has jolted the industry in the right sense of the word
Today, we have the luxury of tools and services our ancestors could only dream of. 3D Modeling in Revit is one such tool. 3D Modeling is unique because it makes digital buildings look realistic. You can look at the tiniest details of a building with the help of it.
Never before in mankind’s history has a person been able to look at the structure in such fine detail, walk the halls, make changes before it is too late, and glance at the project in full glory even before its execution.
Let’s explore some of the paramount benefits to understand how Revit 2022 can help you in your next construction project.
Impact of Revit 3D Modeling on Building Design
Quality design and increased productivity
3D modeling in Revit makes it achievable to deliver a meticulous 3D perspective by incorporating the process of BIM.
- The accuracy displayed through BIM is unparalleled and gives a superior quality to the project outcome.
- We have several construction architects and interior designers who consider these Revit 3D objects to be chief facilitators of successful construction projects.
- Revit amplifies productivity by ensuring the work and designs are delivered faster because it takes less time to produce Revit house models.
- The architects, engineers, and contractors spend more time and effort on creativity and the actual construction of the infrastructure.
- The efficiency of the construction team is enhanced because these tasks become effortless and simpler through Revit.
Enhanced communication between all stakeholders
Construction projects are massive and include several components. Collaboration and Scheduling have been huge challenges in the past. 3D modeling in Revit has offered innovative solutions to improve collaboration between project stakeholders.
Imagine the entire architectural project details on one unified single platform, with every team member having access to the same version throughout the project. Yes, that’s how powerful BIM Revit is.
- The Revit house models can be extensive and complex. However, through Revit, managers and professionals can access every detail or change made to the project at every step.
- The storage features in Revit allow team members to securely store every version of the 3D model to be stored on the server.
Irrespective of where the stakeholders are working from, if they have permission and an internet connection, they can access all the versions, plans, and relevant information from anywhere.
Lesser glitches and automation capacity
The automated process of updating the designs on Revit is one of the biggest benefits of using this BIM software.
- The database in Revit, which incorporates all the details, is updated automatically even when a professional alters a single element in the model.
- This single modification is then transmitted across the structure model, thus facilitating the streamlining and automation of the design process. It makes the revision process effortless on the massive project file, which otherwise can take hours.
- The automation capability using Autodesk Revit makes the interior design process, documentation process, and identifying clash detections a lot easier. This helps in delivering an exquisite and precise visualization of a construction project.
- The glitches and errors are reduced to a large percentage. The 3D models allow the construction professions to tap into these errors and rectify them before the actual construction begins.
Enhanced sustainable analysis
Revit has evolved since it was first launched in 1997. Today it consists of multiple analytical tools and a surplus of energy optimization features.
- These tools and features enable the stakeholders to consider the environmental impact on the structure design and building project.
- Through 3D modeling in Revit, addressing the design changes based on this analysis is a lot easier.
- The professionals don’t need to use another software or create a new model but can make modifications to the same 3D model.
Revit helps in tackling environmental concerns by reducing the amount of paperwork required. It supports the enablement of eco-friendly building designs.
Effective planning and project accomplishment
- 3D modeling in Revit makes project management less complex. This BIM tool incorporates useful features that help effectively plan and complete a construction project.
- It helps track costs and projects and gather details on permits, labor costs, and other construction project components.
- Revit is also used to generate reports and analyses on costs, layout, and materials.
- The team uses the architectural outline as an ERP Enterprise Resource Planning system for the building project.
- This facilitates seamless stakeholder communication and streamlines facilities and supplies management.
Revit aids in enhancing profitability by saving relevant resources like time and money spent on the entire construction project.
Setting yourself apart in the AEC industry can be an unnerving task. Several companies are working on developing the most innovative solutions and structures to attract potential customers.
With the aggressive brick-and-mortar competition, the requirement to develop an identity for your brand and organization is paramount. With 3D modeling in Revit, you can demonstrate stunning Revit house models to help you gain a competitive edge.
If you are still unsure about Revit design services, talk to our experts to learn more. Companies even outsource their services to focus more on creating innovative building designs with immense precision.
Browse our portfolio to see how we’ve supported construction businesses and used cutting-edge technologies to offer 3D BIM models in Revit services worldwide.
Our team can offer a virtual yet realistic feel to your construction plan for a project through 3D Revit modeling services. Our experts use Revit to develop high-quality Revit house models and 3D objects with unparalleled accuracy.
Ready to change the construction game with our top-notch 3D Revit modeling services? Contact us now!


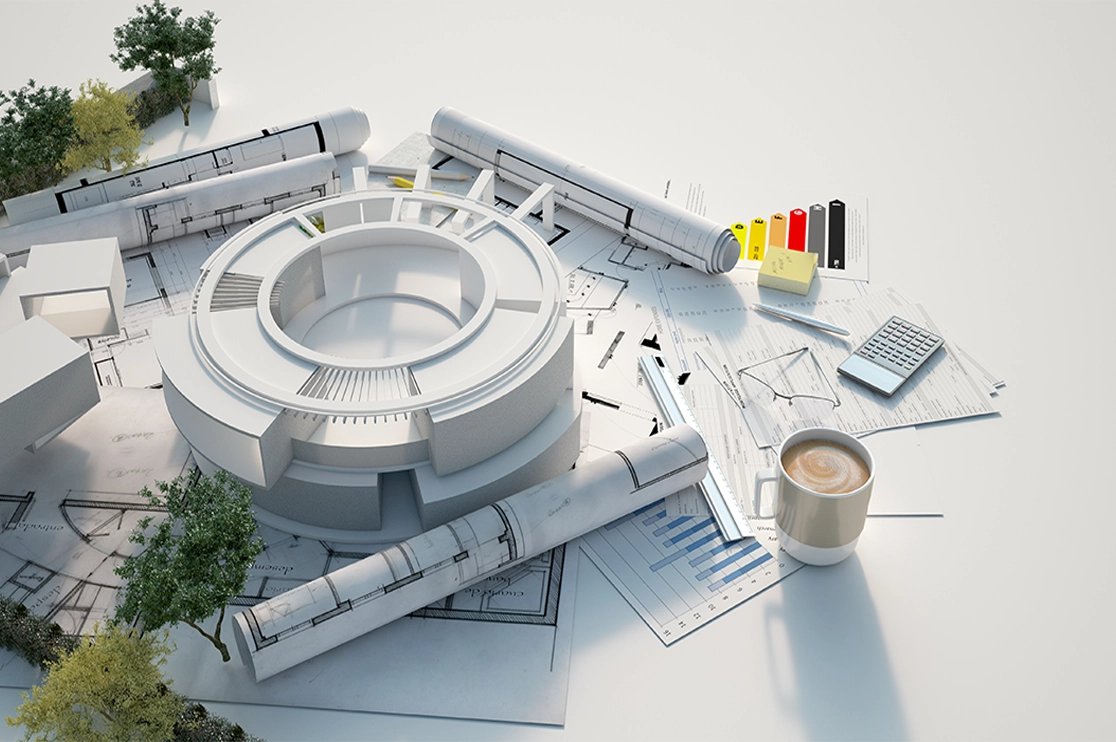
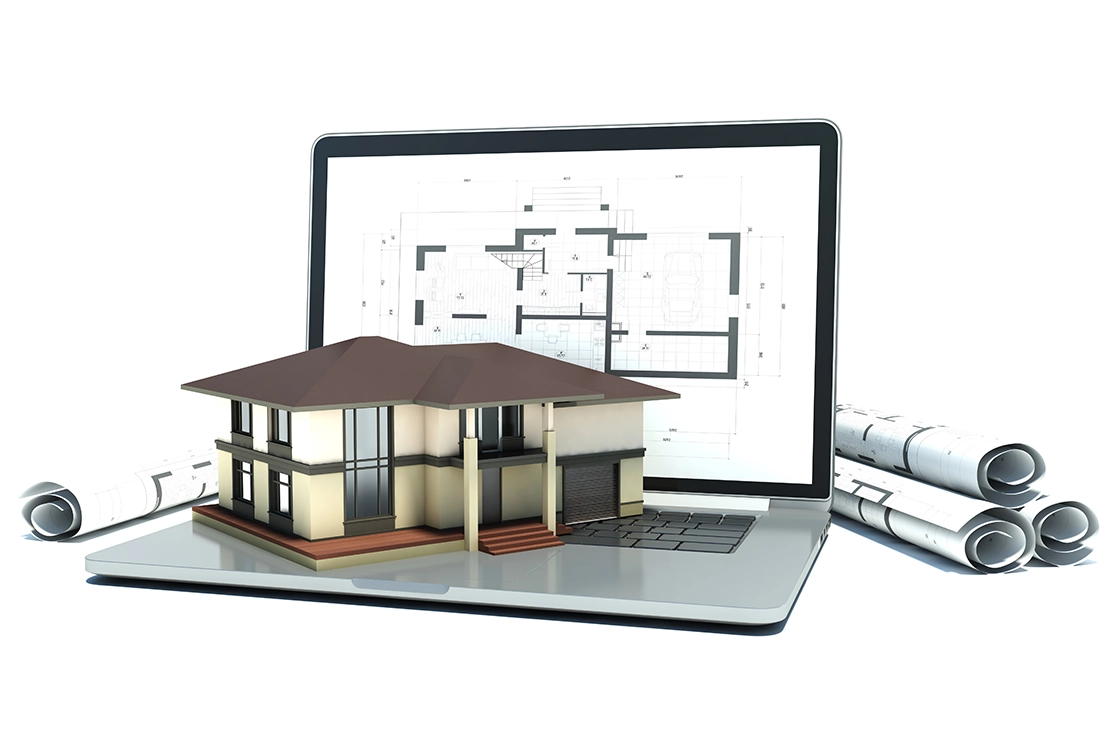
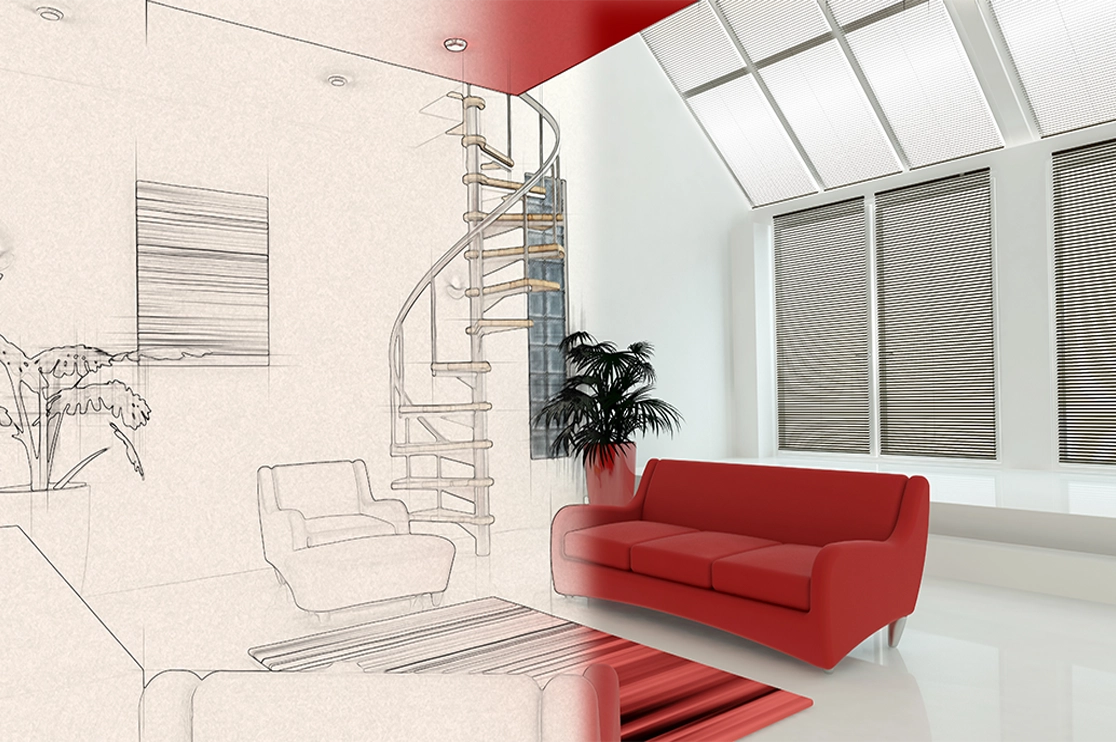

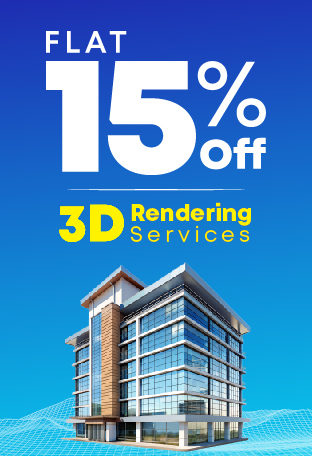


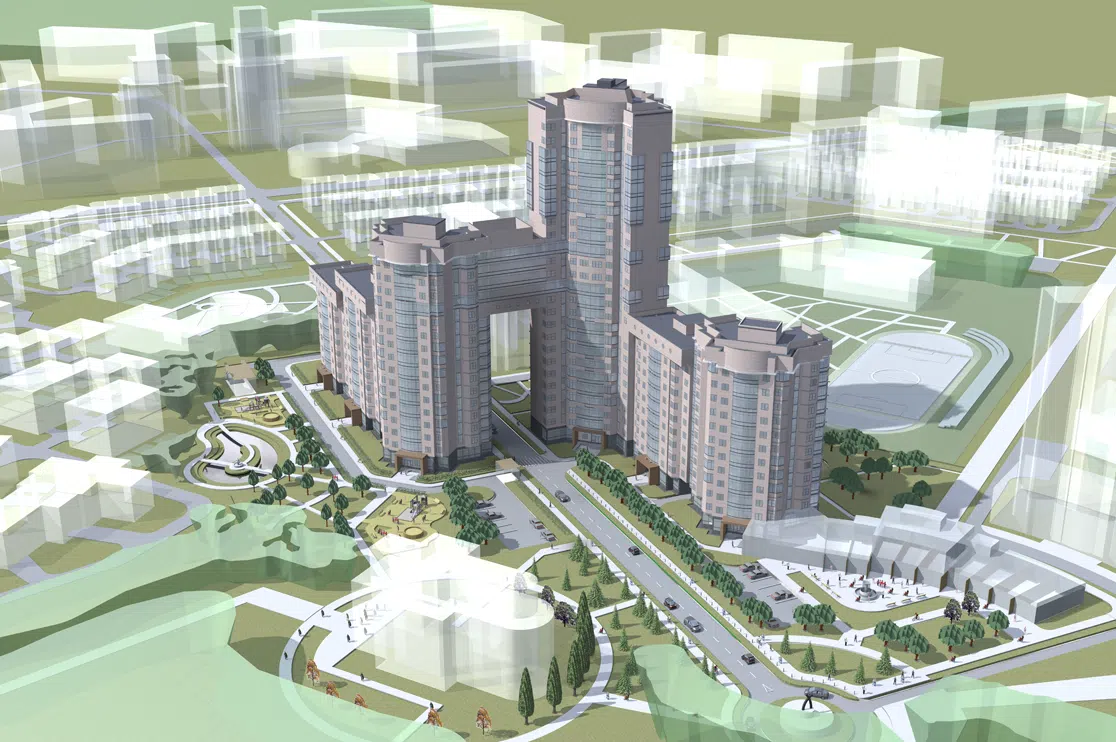 Architectural Rendering: Revolutionizing Urban Planning for Future Cities
Architectural Rendering: Revolutionizing Urban Planning for Future Cities 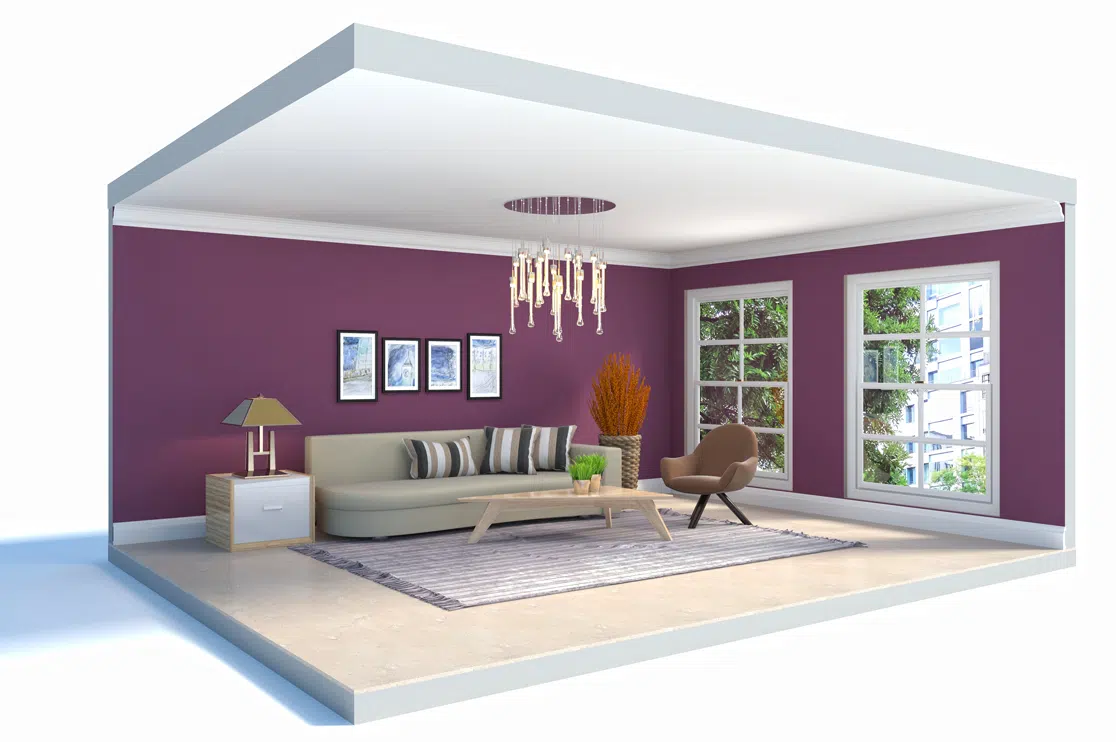 Real Estate Virtual Staging: Avoid These Mistakes to Sell Your Home Fast (With Pro Tips)
Real Estate Virtual Staging: Avoid These Mistakes to Sell Your Home Fast (With Pro Tips) 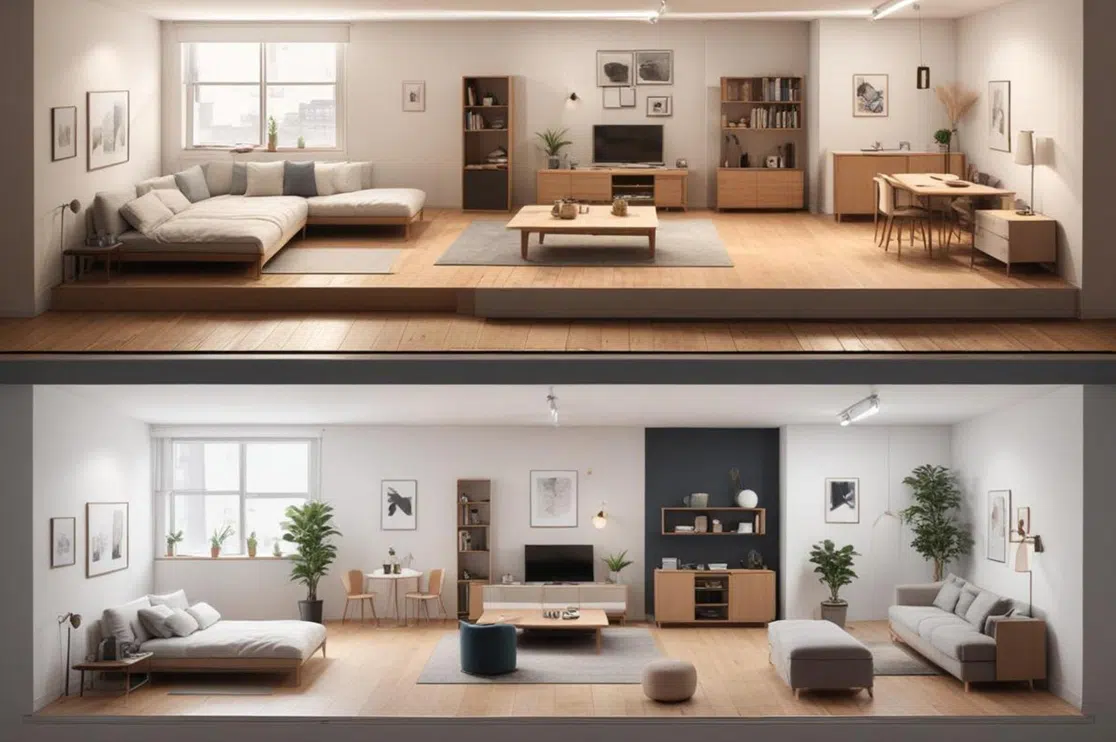 How Does 3D Rendering Help with Virtual Staging a House for Sale?
How Does 3D Rendering Help with Virtual Staging a House for Sale? 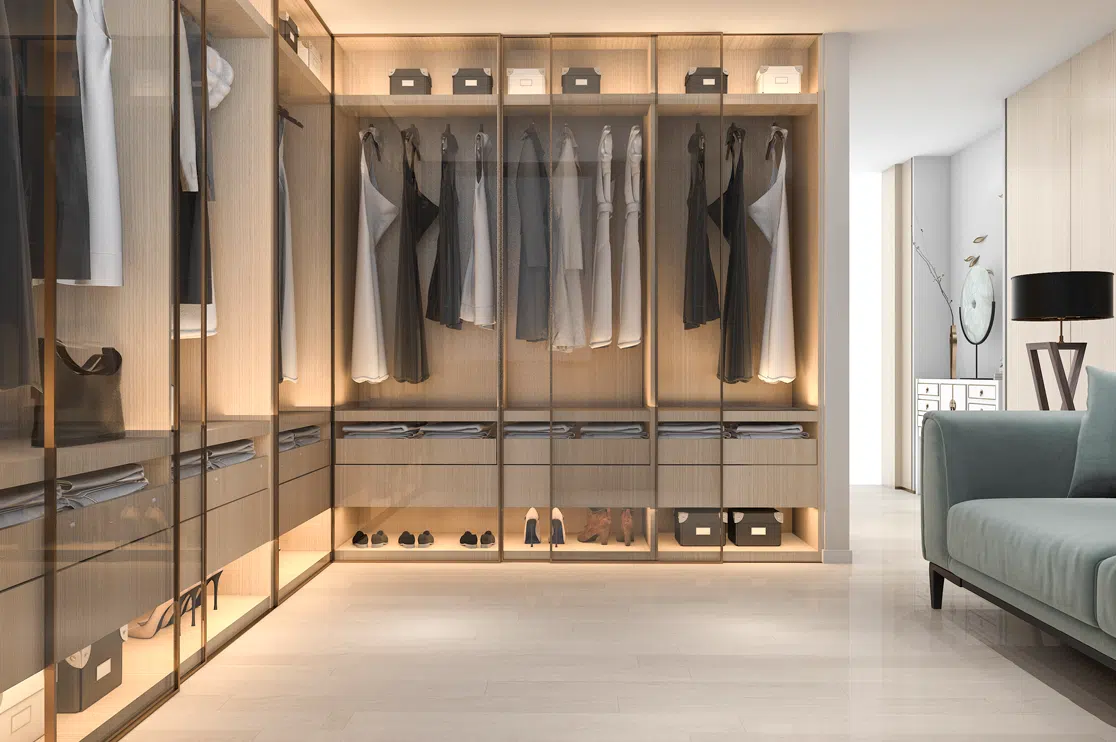 Best 3D Custom Wardrobe Designs for Your Bedroom
Best 3D Custom Wardrobe Designs for Your Bedroom