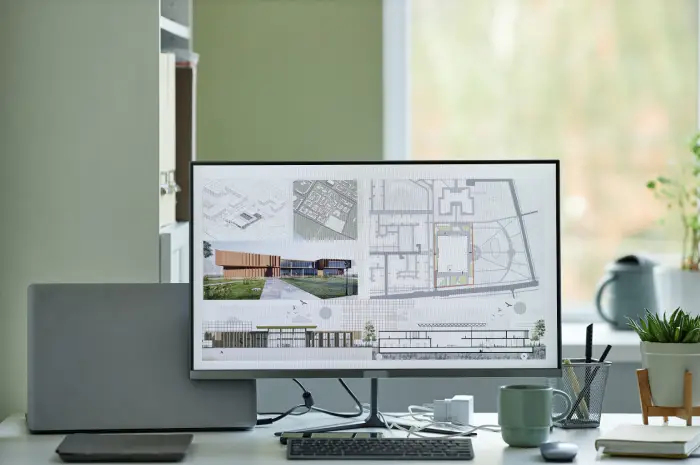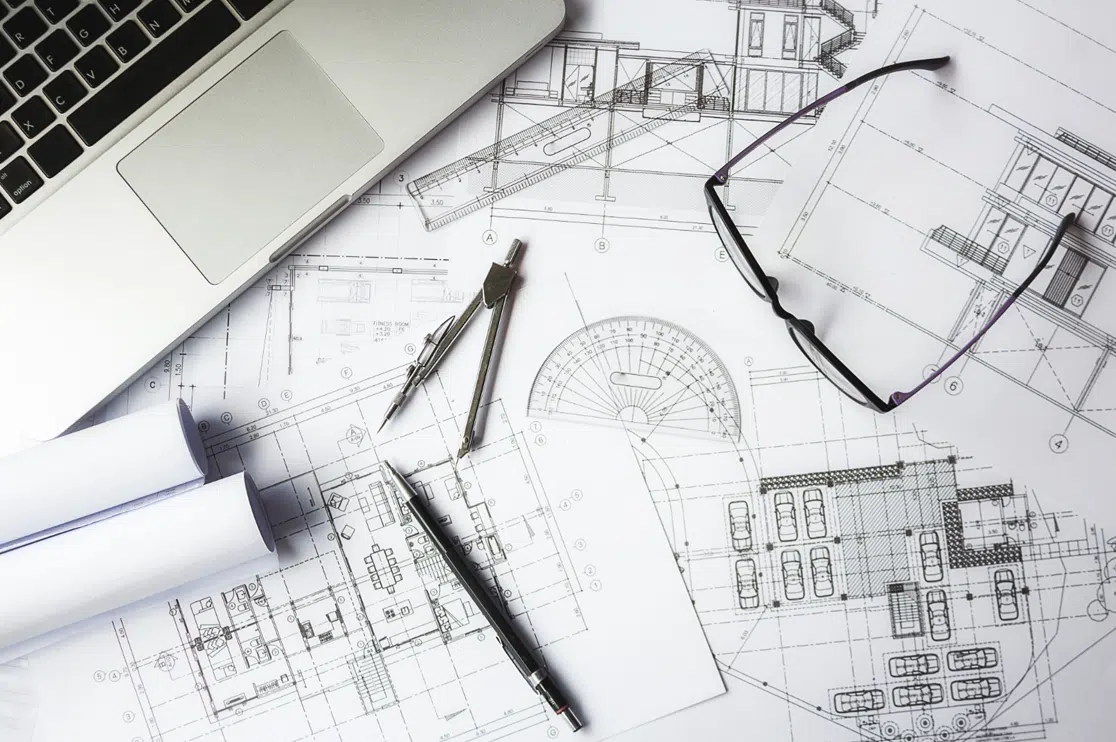When working on a large-scale home renovation, the smallest architectural mistakes can have an enormous (and costly) impact. Here’s where CAD drafting steps in.
In this article, we’ll explain exactly how Computer-Aided Design will transform your architectural process to avoid home renovation mistakes.
Table of Contents:
What is CAD?
CAD stands for Computer-Aided Design. It is a form of technology that allows engineers, drafters and designers to create structures, machines and products in a digital drafting space. It has largely replaced the old-fashioned, manual method of architectural drafting.
Benefits of CAD include increased productivity, improved drawing and design quality, database maintenance, documentation, and information communication.
Outputs of CAD programs come in the form of soft-copy electronic files. These can be used for digital machining or printing. Special printers or plotters are utilized for larger printable files.
Broad classifications of CAD include 2D CAD, 3D CAD, solid modeling, and 3D wireframe and surface modeling. Popular CAD software include SolidWorks, Revit, AutoCAD, Inventor, and Civil 3D.
Typically, CAD programs are unavailable for major computer OS’ – Windows, Mac OS, Linux and so on. A working keyboard and mouse with a scrolling wheel are necessary for an optimal CAD setup. Graphics tablets are used for a more robust workflow.
Recommended Reading:
Making the Perfect Measurements
Prep work is the most crucial stage when renovating a house, so it’s important not to rush through it.
Perfecting the measurements from the beginning will save you time and expenses on revisions. CAD solutions make this process faster by creating accurate virtual representations of the structure.
It also helps your contractors and clients visualize the model. If they think the design needs more work, the rendering can easily be altered to their specifications.
The right CAD drafting company will work with you to guarantee that the measurements you provide are consistent with international architectural standards, local trends and the homeowners’ specifications.
Recommended Reading:
Two Common Measurement Blunders That Can be Solved With CAD
- Building narrow hallways & staircases: Homeowners can underestimate how large these need to be to achieve the desired effect.
- Building small doorways: Homeowners often don’t consider the house’s floor plan and traffic areas when planning doorways. CAD drafting is useful in designing the appropriate number and size of room exits.
Meeting Your Client’s Budget
As architects, you are responsible for ensuring that the home renovation design and final structure will meet the client’s budget.
If the renderings you provide to contractors are difficult to use or unfaithful to the homeowners’ aspirations, there will be extensive costs stemming from the issues that will arise along the way.
Imprecision or ambiguity in the drawings will lead to imprecision in cost estimates. This could lead to the client paying a significantly different sum to what they expected.
Rick Goldstein, an architect and co-owner of MOSAIC, suggests that homeowners expect an extra 10% of their budgets in unforeseen costs and at least another 200 to 300 USD per square foot for a high-end kitchen or master bathroom. That’s a hefty price to pay for inaccuracies.
The meticulousness of CAD drafting minimizes the chances of these home renovation mistakes occurring. Contractors gain a comprehensive understanding of the project.
If the client does end up requesting alterations or additions during the construction phase, these can easily be factored into the rendering to give users a strong grasp of the updated design.
Planning the Electricals & Lighting
It’s critical that you sit down with your client and plan out where to place the main lights in the home well before construction.
For example, if the homeowners want a chandelier in the foyer, it may be necessary to add a beam in the ceiling to support its weight, and plan out how the wiring can be hidden within the structure.
Such decisions are best carried out when they begin with detail drawings, and the flexibility of CAD solutions allows you to test out multiple alternatives before choosing the optimal solution.
However, decorative lighting is not your only concern in the design stage of renovating a home.
Where will the outlets go? Which outlets need to be updated? And more importantly, where will the windows be located and how significant will they be as major light sources?
These questions must be addressed in the architectural phase for the project to run smoothly.
Using CAD drafting, you can readily simulate the design’s real-world outcome in 2D or 3D to optimize the placement of the lighting.
Seeing the entire floor plan on screen allows you to integrate general lighting, task lighting and accent lighting in a way that is practical and cohesive for the entire home.
Recommended Reading:
Designing Flawless Custom Cabinetry
Custom cabinetry is what makes renovating a house a truly personal experience. It’s a huge part of customer satisfaction, and therefore a major priority in kitchen design for architects.
As with electricals and lighting, it is helpful for clients to examine the layout of the kitchen to understand how to use the space to their advantage. When it comes to custom cabinetry, every inch makes a world of a difference.
If the dimensions are off by even the slightest difference, the homeowners won’t be able to enjoy the full impact of the design.
This type of detail work is exactly what CAD is built for.
Conclusion
CAD drafting is built to streamline the architectural drafting process and minimize the risk of inaccuracies and mistakes.
And if you’re looking for CAD drafting services near you, BluEntCAD is just a click away.
We have extensive experience in providing CAD solutions for home improvement companies, loft conversion companies, commercial drone operators, roof measurement companies and more. This has given us valuable insights into the renovation process.
Ready for accurate CAD drafting solutions to make your project the best it can be? Contact us now!
Maximum Value. Achieved.







 Must-Ask Questions Before Outsourcing CAD Drafting Services
Must-Ask Questions Before Outsourcing CAD Drafting Services  How BluEnt Ensures Construction Documentation is Accurate and Up-to-Date?
How BluEnt Ensures Construction Documentation is Accurate and Up-to-Date?  Why CAD Drawings Are Crucial for Sustaining the Modern Architecture Industry?
Why CAD Drawings Are Crucial for Sustaining the Modern Architecture Industry?  How is Artificial Intelligence in Construction Design Transforming Architectural Landscape?
How is Artificial Intelligence in Construction Design Transforming Architectural Landscape?
NICE POSTING!
THANK YOU FOR SHARING….
Hi! Thank you for your comment. And you are very welcome.