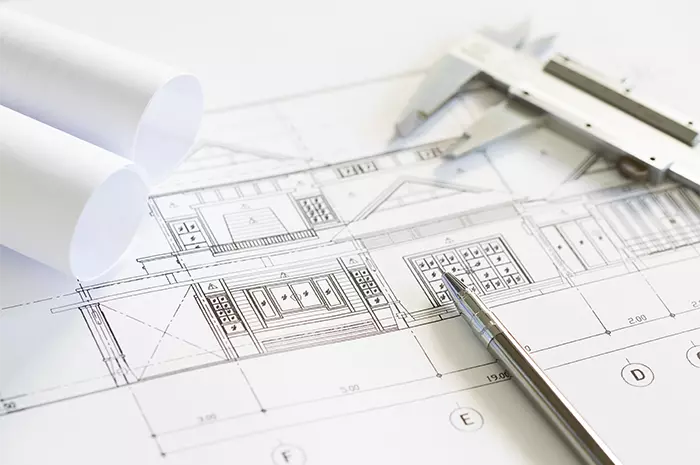What’s the bridge between a nebulous conceptual design and a finished structure?
Architectural drafting.
Table of Contents:
What is Architectural Drafting?
This is the art of connecting lines and dimensions to communicate ideas. Since finished structures are jaw-droppingly expensive and time consuming, drafting must be accurate to the minutest detail to avoid mistakes in the actual construction.
Traditionally, such drawings were created manually, on tracing paper with pens and ink. Needless to say, it was tedious and could involve many mistakes. Often they had to be redone entirely by hand. (Many orthopedics were called.)
The birth of computer-aided design, however, has made architectural drafting a far simpler process.
Whether you’re a large architectural or engineering company, a custom home designer, or a new home designer, it pays to know the ins and outs of architectural drafting.
Let’s dive in with a look at architectural views and tools.
Introduction to Architectural Views
Architectural views refer to a representation of a structure that is to be developed.
The architect develops a set of views that will allow the project to be understood by the clients and by those involved in the development process.
A comprehensive CAD architectural design enables clients to verify that their specifications regarding the structure have been adequately depicted.
- One Point Perspective: The structure converges towards the axis of one coordinate. Frequently used for drawings of interiors.
- Two Point Perspective: The structure converges towards the axis of two coordinates. Usually used for interiors and exteriors.
- Three Point Perspective: A third coordinate is added. The structure converges towards all three coordinates.
- Composite View: Provides a comprehensive and complete view of the structure.
Types of CAD Architecture Design Tools
- AutoCAD: Includes a full set of basic modeling. 3D drawing tools can be used as a platform for other products such as 3D Studio MAX, Revit and more.
- 3D MAX: A full-featured 3D graphics application developed by Autodesk Media and Entertainment. It runs on the Win32 and Win64 platforms.
- Maya: A popular, proprietary-integrated 3D software suite, evolved by Alias Power Animator. Maya is used in the film and television industry, computer and video games, and design.
Recommended Reads
Conclusion
Are you a home-builder architect who used to serve home builders and have now started your own consulting company? Perhaps you’re a real estate developer, or a residential architect.
No matter your profession, CAD architecture can make your life a lot easier. That’s where BluEntCAD steps in.
Simplify and organize your project with our services. These include:
All these solutions include support right from design development to the creation of construction drawings. Let us do the heavy lifting.
Contact us today to get accurate and detailed CAD architecture!
Maximum Value. Achieved.


















 GFC Drawings vs Permit Drawings: Key Differences Every Architect and Builder Should Know
GFC Drawings vs Permit Drawings: Key Differences Every Architect and Builder Should Know  From Blueprints to 3D Visuals: Building Construction Portfolio That Win Clients
From Blueprints to 3D Visuals: Building Construction Portfolio That Win Clients  What Are Construction Specifications? Complete Guide
What Are Construction Specifications? Complete Guide  What is Construction Document Management Software?
What is Construction Document Management Software?