Are you looking for improved and effective CAD Drawing and Rendering Services?
Table of Contents:
Gone are the days when architects were using traditional drafting and designing methods such as pen and paper, etc.
The emergence of gadgets such as 2D and 3D computers and new technologies has replaced these traditional methods of drawing in the architectural sector.
Amongst those technologies, one such technology is Computer-Aided Design & Drafting (CAD) software, which is facilitating the generation and modification of the design services.
Introduction to the Architectural Industrial Art
CAD is a technology where computer systems are used to aid in the creation and optimization of the design. It is used in designing and drafting of tools and machinery.
Rather than technology, CAD is an industrial art used wisely in many applications and industries including automotive, shipbuilding, aerospace industries, and many more.
Along with CAD, come its rendering technologies including Computer 2D and 3D applications. These technologies have set a benchmark in the architectural ventures along with CAD. It enables architectural companies to have certain benefits including:
- Allow 3D Visualizations and simulations
- Fewer chances of errors
- Preciseness, accuracy and 2D/3D capabilities
- Optimum utilization of materials or resources
- Cost-effectiveness and less chances of risks
- Provided better insights
Enabling Effective Planning, Design and Evaluation
The CAD has revolutionized the intricacies of the planning, design and evaluation processes. Through CAD, architects are able to plan precisely and accurately. It can create sleeker and extensive plans. To create 3D designs, architects prefer 2D plans and as a result, this enables them to visualize their entire project with real-world parameters without building any physical models. The most attractive part of CAD is that architects can view the different aspects and perspectives through which they can easily fix and locate problems. And hence, they can present these designs as a virtual tour to their clients.
To gain cost-effectiveness and risk management, architects adopted Building Information Management (BIM) as it provides many capabilities beyond CAD drawing services. BIM is a 3D model-based process ensuring cost management, construction management and project management. Along with its 4D capabilities, it allows architects to plan, design, evaluate and manage buildings effectively.
Improving Architectural Design Work
Nowadays, architects and engineers are facing challenges in structures, designs and workflows. The emergence of 3D model is playing a vital role and hence providing several benefits by improving architectural design work. 3D architectural modeling enables an architect to see the end result before a whole model or any design is built. Through this, an architect can avoid costly mistakes by easily rectifying and fixing the errors if any occurred before it is too late. The CAD technology allows engineers and architects to quickly and easily extort the information from the end model. Thus they will spend less time in designing their projects with flexible and accurate results.
The other vital advantage of using 3D modeling is its precision. Hence, architects can have effective control over their designs of the projects including zooming, rotating and 3D camera views. Along with this, architects can gain the advantage of having a real-life rendering of the project. By doing so, architects and engineers can offer more customized design models to their customers.
Current CAD Softwares Used in the Architectural Industry
Few CAD software that are essential and used frequently by architectures includes:
Sketchup: Sketchup allows its user to make 3D designs precisely and quickly. Having limited rendering capabilities, it is simple to understand and use, as it has a user-friendly interface.
3D Studio Max: 3D Studio Max is one of the most popular software in the 3D market having flexible plugin architecture and modeling capabilities. It is mostly used by video game developers, TV commercial studios, and architectural visualization studios.
Revit: It is the all-in-one software producing total project output including modeling, rendering, etc. Here it enables the actual usage of walls, roofs, beams and so on instead of lines and circles.
AutoCAD: Being an old dominant player in the architectural industry, it holds the features that enable architects to create more efficient drafting and design.
Photoshop: Photoshop is vital software to be known by the architectures to build section, elevation or plan. It enables its users to carry out various features including image processing, adding textures, landscapes, people, etc.
Conclusion:
The advent of CAD technology is setting a benchmark in the architectural industry by enabling architects to draft more precise and accurate 2 or 3-dimensional designs. It has made it easy for architects to deliver innovative and more customized solutions to their customers by ensuring efficiency, accuracy and better results.
However, BluEntCAD is a full-service drafting firm comprising experienced CAD drafters, Revit drafters, 3D modelers and Building Information Modeling (BIM) professionals. We provide design development support, shop drawings, custom millwork drawings, building information modeling, and 3D rendering services for builders, contractors, and engineers.
Give us a call to know more about BluEntCAD!
Maximum Value. Achieved.


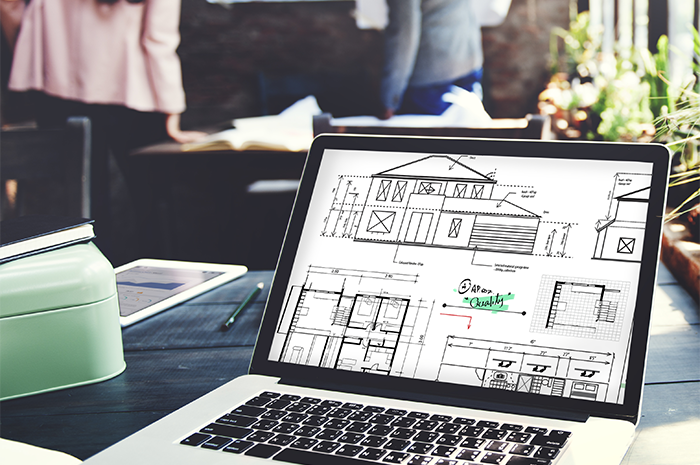

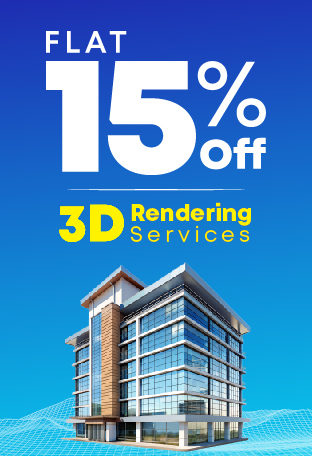


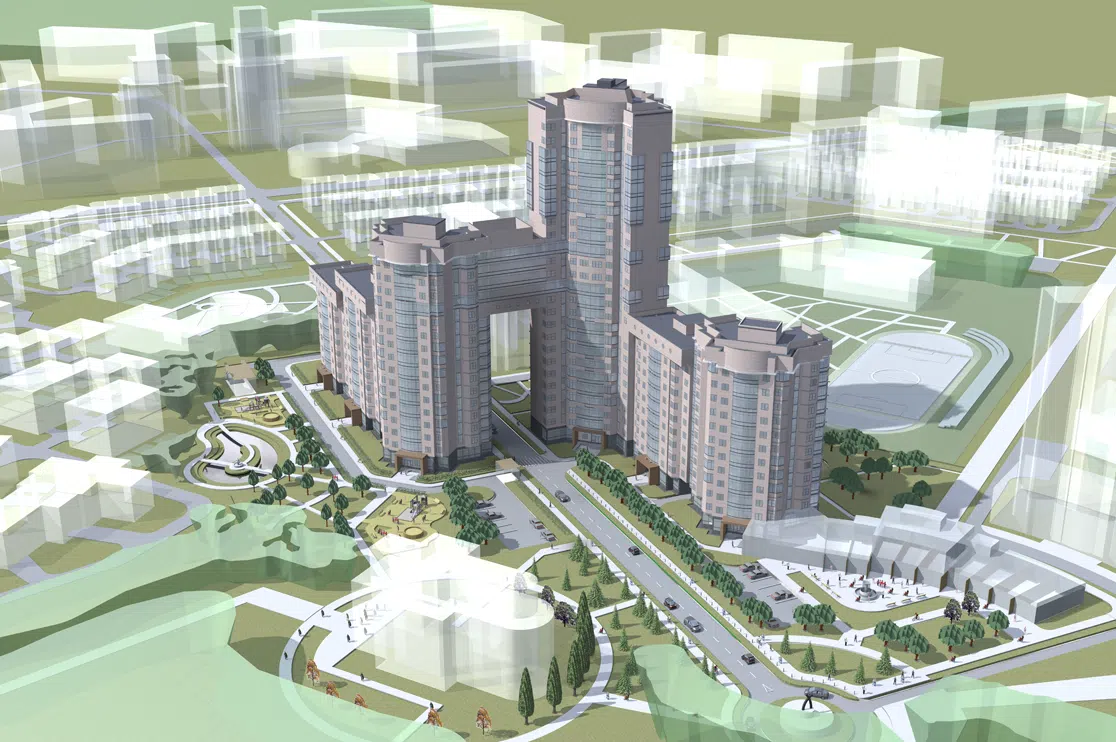 Architectural Rendering: Revolutionizing Urban Planning for Future Cities
Architectural Rendering: Revolutionizing Urban Planning for Future Cities 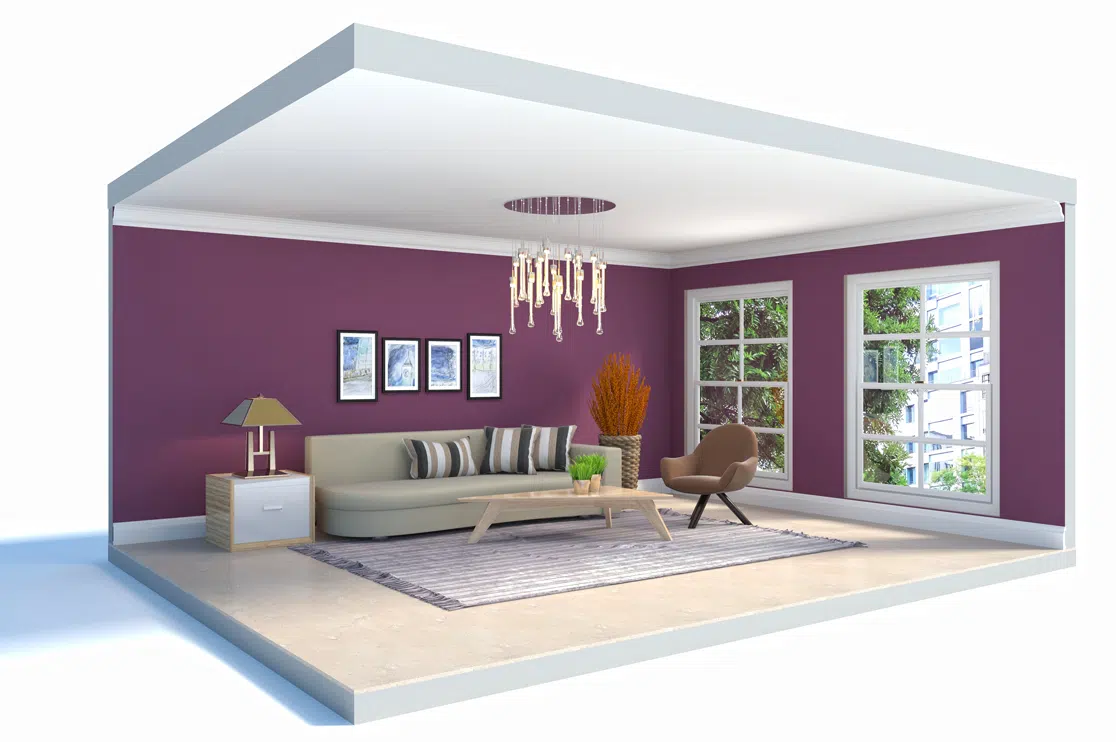 Real Estate Virtual Staging: Avoid These Mistakes to Sell Your Home Fast (With Pro Tips)
Real Estate Virtual Staging: Avoid These Mistakes to Sell Your Home Fast (With Pro Tips) 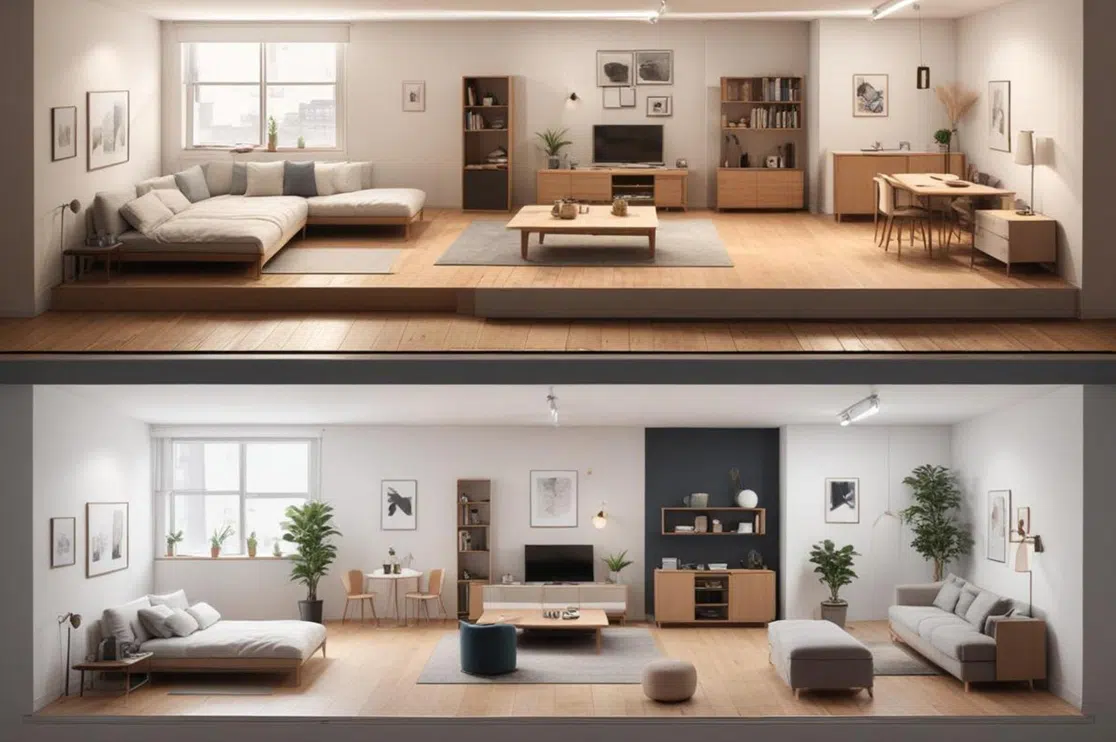 How Does 3D Rendering Help with Virtual Staging a House for Sale?
How Does 3D Rendering Help with Virtual Staging a House for Sale?  Best 3D Custom Wardrobe Designs for Your Bedroom
Best 3D Custom Wardrobe Designs for Your Bedroom