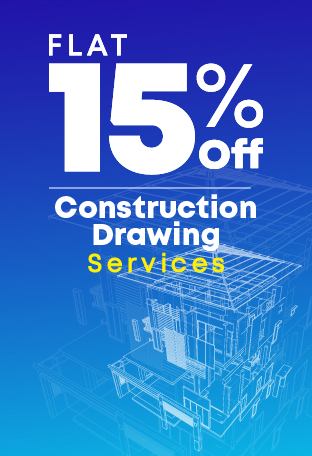The pen is mightier than the sword – and the computer program is mightier than the pen.
CAD, or Computer Aided Design, is now a mainstay in the AEC industry.
Some of the most incredible feats of architecture have been created with the help of Computer Aided Drafting, such as the Gherkin in London, the Sydney Opera House, and the Burj Khalifa in Dubai. It has helped to craft many of the world’s most iconic skylines.
CAD programs allow concepts to be turned into detailed, complex designs, and even simulations and 3D visualizations.
With CAD drafting services, you can create more streamlined plans due to accuracy, precision, and 3D and 2D capacities. It also becomes easier to share designs, thanks to cloud-based CAD and file types like DXF.
Computer Aided Design provides enormous economic benefits to home builders, real estate developers, residential architects, custom home designers, and large architectural and engineering companies.
A Brief History of Computer Aided Design
CAD goes back to 1957, when the first commercial numerical-control programming system PRONTO was developed by Dr. Patrick J. Hanratty.
The first CAD systems acted as replacements for drawing boards. Technical drawings still consisted of 2D write-frame primitives. This made revisions and modifications easier.
With time, CAD hardware and software became more affordable and mid-size companies started using it.
In the early sixties, 3D wireframe features were developed, and in 1989, CAD based on parametric engines, created by T-FLEX and Pro/Engineer, was introduced.
And now, to the future!
Common Types of CAD Drawings
Computer Aided Design can be used to create a variety of designs and drawings. Here are some of the ones you’re likely to come across:
- Blueprints and Technical Drawings
- CAD Drawings
- HVAC Diagrams
- Instrumentation and Piping Diagrams
- Electrical Schematics
- Plot and Site Plans
- Wiring Diagrams
Why You Need CAD
- A Faster, More Accurate Process
Before the use of CAD, architects would employ the traditional pen and paper for their designs. This was, obviously, a time-consuming process and at times inaccurate, which led to further delays and costs.
While this method has not fallen into disuse, many people prefer to create traditional designs on paper before converting them to CAD formats. This is done with the use of software such as Scan2CAD.
Computer Aided Drafting also speeds up the process of revision and editing, since it allows architects to store design features and plans. Users do not have to start from scratch for every revision.
If you want something even more cutting edge, SolidWorks gives architects the power to innovate faster, rapidly creating new designs or manipulating and editing 2D and 3D geometry sans the complexities of traditional CAD software. It thus enables companies to market their products faster and gain more business opportunities.
In this way, companies offering SolidWorks drafting services can take your company from good to great.
- More Extensive Plans
The 2D/3D capacities, precision, and accuracy of CAD enable architects to create sleeker, more extensive designs.
Computer Aided Design also makes it simpler to share and collaborate on designs thanks to cloud-based CAD and file types such as DXF.
3D drafting has made the design of structures such as skyscrapers, bridges, roofs, etc. easier for architects. CAD technology allows you to create incredibly complicated designs with complex geometry with far greater ease than the pen and paper method.
- Comparison of Designs
Computer Aided Drafting allows architects to compare a wide variety of perspectives and designs created within a set time. Such feats were nigh on impossible during the physical model and hand-drawings era.
Indeed, the growing use of architectural drafting services (including interior drafting) has almost nullified disparities between design and construction.
There are several factors you need to consider when picking software for Computer Aided Drafting, including cost, types of designs, learning curve, compatibility, and availability of support. With the help of architectural drafting services, these are taken care of for you.
Conclusion
You cannot create iconic, efficient, or environmentally friendly architecture without CAD. At least, not without difficulty and spiralling costs.
That’s why BluEntCAD’s architectural drafting services are the way to go.
Whether you are a new home designer or a large architectural and engineering company, BluEntCAD can be your trusted partner for everything from 3D drafting to interior drafting.
Contact us to get the customized CAD design services you deserve.
Recommended Reads
Maximum Value. Achieved.


















 GFC Drawings vs Permit Drawings: Key Differences Every Architect and Builder Should Know
GFC Drawings vs Permit Drawings: Key Differences Every Architect and Builder Should Know  From Blueprints to 3D Visuals: Building Construction Portfolio That Win Clients
From Blueprints to 3D Visuals: Building Construction Portfolio That Win Clients  What Are Construction Specifications? Complete Guide
What Are Construction Specifications? Complete Guide  What is Construction Document Management Software?
What is Construction Document Management Software?