Mixed-use buildings, which require both residential and commercial drawings, require a lot of time for the development of construction documentation sets. This is especially true if the project is large and complex, with varying floor plans and layouts.
Table of Contents:
Introduction: What are Mixed-Use Buildings?
A large number of structures being constructed today are mixed-use buildings.
While the concept of mixed-use buildings and developments is old, the industrial age brought stricter division between working and living spaces and began to normalize traveling long distances for work or leisure. However, mixed-use development is slowly returning, especially since the relaxation of mixed-use zoning laws in the 1990s.
The terms “mixed-use building” and “mixed-use development” have multiple meanings and can be applied to a wide range of structures. Real estate projects can be classified as mixed-use if they serve more than one purpose within a shared development area or building.
For example, some large corporations have converted their office spaces into mixed-use buildings. These complexes have facilities for families to entertain themselves, schools, daycare, shopping centers, dry cleaners, and sleeping accommodations.
Mixed-use development may include any combination of retail, housing, medical, recreational, commercial, office or industrial spaces. As a result, the construction documentation for mixed-use buildings is a little more complex than that of a “regular” building. This kind of building has to be designed keeping in mind privacy as well as convenience. There are varying needs for each type of space.
Types of Mixed-Use Developments
According to the Urban Land Institute’s Mixed-Use Development Handbook, a mixed-use development needs to provide three or more revenue-producing uses (such as hotels, offices, residential, and so on), encourage community integration, and develop safe, accessible, and inviting walkable infrastructure. This also requires adherence to zoning laws.
Considering the above, mixed-use developments can take on a variety of forms. Some of the most common plans include:
- Horizontal Development: These combine various single-use buildings into a cohesive, mixed-use area and evolve into walkable communities or even neighborhoods.
- Vertical Development: A broader category. They might include a combination of businesses. However, public facilities or uses such as cafes, restaurants, and government offices are often included on the lower floors, while private facilities and uses such as hotel rooms or condo units are located on the higher floors.
- Main Street: Potentially the oldest type of mixed-use property. Condos or apartments are located above commercial spaces. Larger metro areas might place hospitality, service, or entertainment venues on the ground floor, while smaller towns might place locally owned businesses.
- Department Store or Shopping Mall Conversion: Large department stores and shopping malls that have been vacated can be used for businesses and residential units.
Designing Mixed-Use Buildings
Precautionary measures must be taken to ensure that commercial activity in the building or complex does not interfere with the residents’ normal family life. Other considerations, such as security and parking, need to be handled carefully.
Six key design elements of a mixed-use building
- Flexibility: The documents have to have an element of flexibility to meet the unique demands of mixed-use real estate. The reciprocal easement agreement (REA) has to be prepared by an attorney keeping the legal challenges in mind.
- Complexity: Depending on the complexity of the project, the construction documentation for each part of the building project will have to be prepared and drafted individually. These designs will then be converted to technical drawings for the actual construction to begin.
- Facilities: The basic facilities associated with residential and commercial buildings are intermingled in a mixed-use building.The greatest challenge in designing a mixed-use building is parking; retail may demand a high number of parking slots. However, residential and office parking can be used interchangeably.
Other challenges may include facilities such as elevators. Do the residents share the same elevators as the retail and office, or should the office workers and residents each enjoy their privacy?
- Design: The design of a mixed-use building poses multiple challenges. Some of the more obvious areas are:
- Ventilation
- Lighting – e.g., should there be a sunroof?
- Elevators – e.g., common or separate?
- Trash disposal
- Electrical needs may vary for residential and commercial uses
- Noise levels pertaining to commercial activity after decent hours
- Shafts: When the layout varies between floors, planning shafts and ducts is difficult.You should ask yourself questions such as: Should the entrance to the building be common for the residents and the visitors? Will visitors to commercial spaces also have access to residential common areas? So on.
- Access Control: This is required to ensure that hotel guests, business people, residents, and shoppers have access only to their private areas and the common areas. Transportation plays a major role in ensuring this.
Construction Documents for Mixed-Use Buildings
A mixed-use building needs more documentation than regular commercial or residential buildings.
- Each aspect of the building has to be designed to suit its intended purpose. For example, the HVAC needs for a residential area are different from those for a commercial space.
- The building requires a team that has worked on various designs, including commercial, residential, and office complexes.
- Creating technical drawings for a mixed-use building requires the help of experienced designers. The work doesn’t end with creating a set of drawings.
- The drafter has to be available to clarify things and make changes while the construction project is underway.
Conclusion
Mixed-use buildings can have benefits, such as increased economic vitality, lower infrastructure costs, and healthier, walkable communities.
If you are planning to develop a mixed-use building or development, you will need accurate construction documentation services. BluEntCAD provides end-to-end solutions for your construction document needs.
We serve home builders, real estate developers, large architectural and engineering companies, custom home designers, and new home designers.
Browse our portfolio to see how we’ve helped companies like yours.
Ready to make your mixed-use development or building project a success with construction drawing services? Contact us now!
Maximum Value. Achieved.


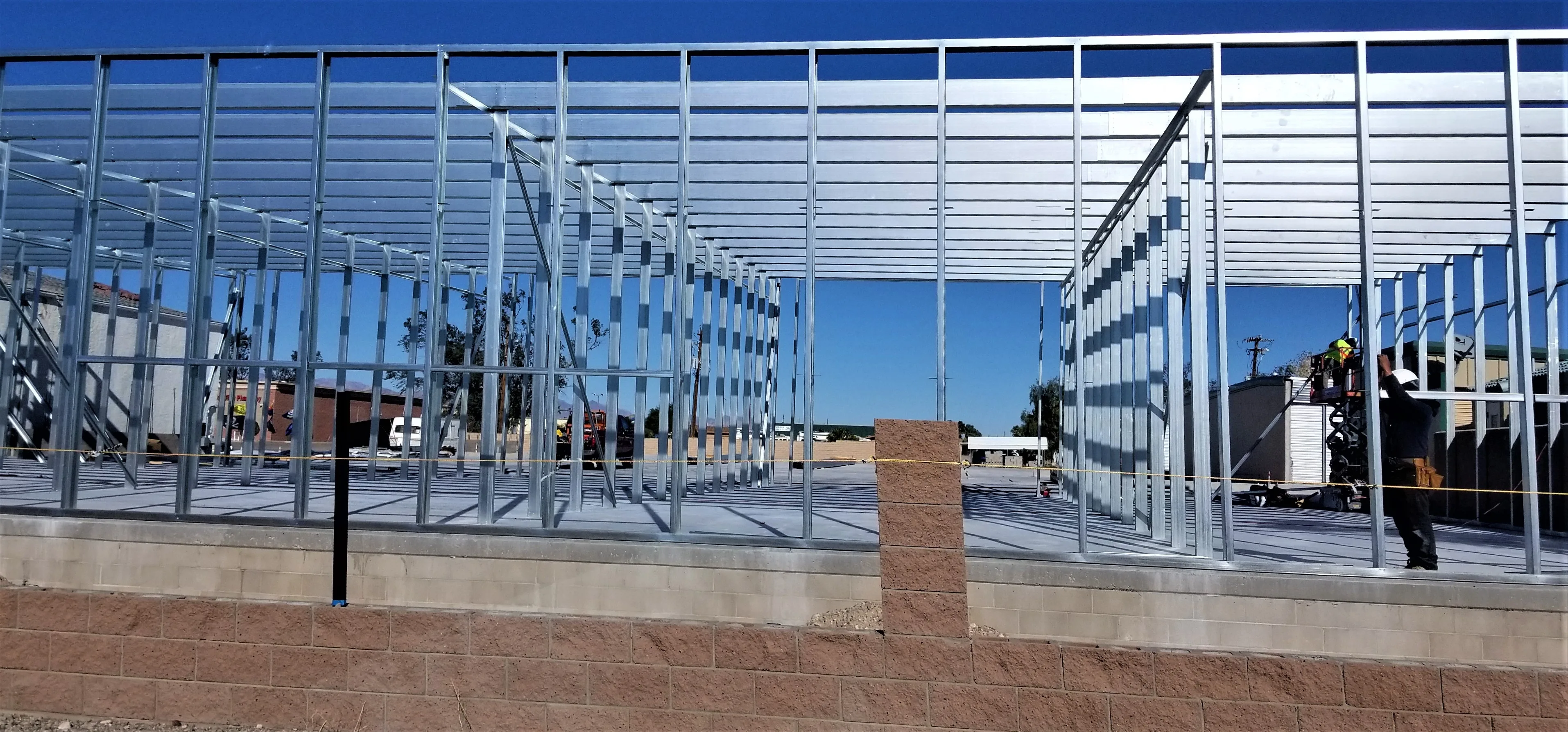

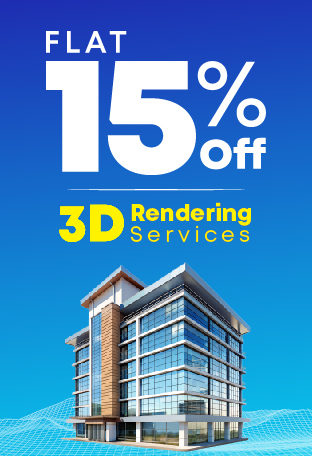


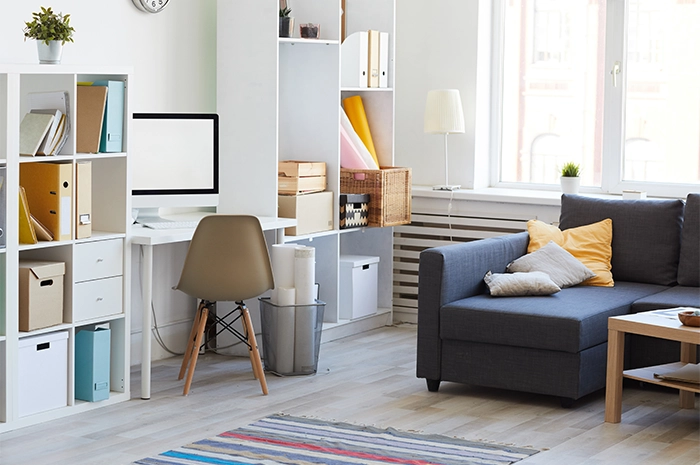 Emotional Design: How Architecture Affects Mood
Emotional Design: How Architecture Affects Mood 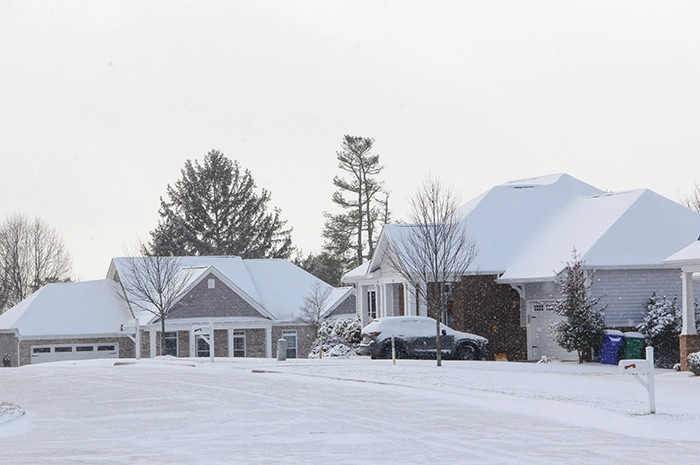 Building Design for Extreme Cold: The Architecture of Climate Change
Building Design for Extreme Cold: The Architecture of Climate Change 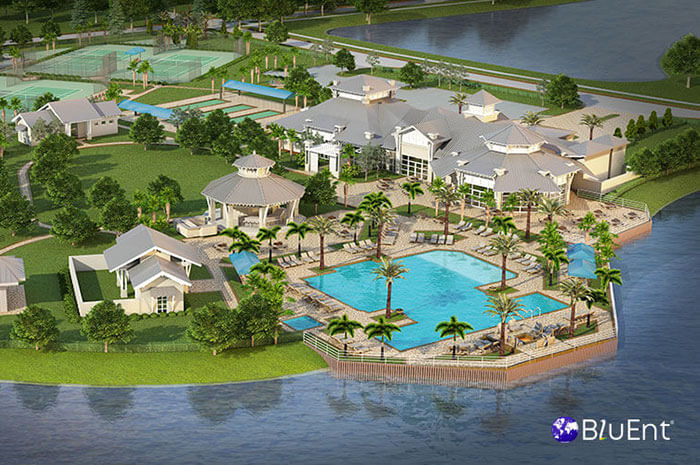 Top Tips for Land Development Design for Civil Engineering Companies and Construction Companies
Top Tips for Land Development Design for Civil Engineering Companies and Construction Companies 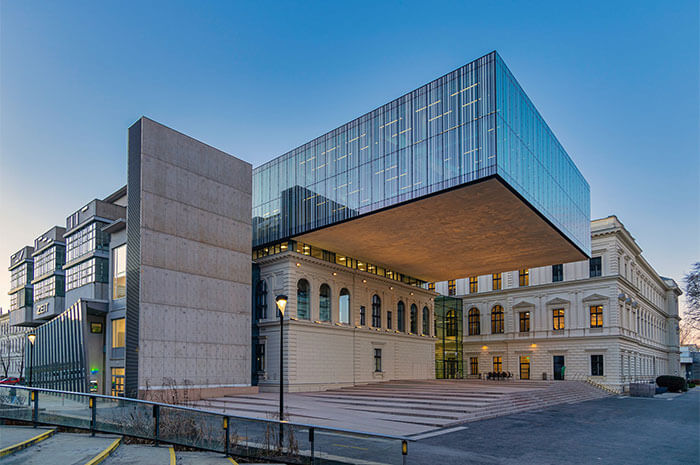 Must-Have Aspects of Student-Centric University Architecture Design
Must-Have Aspects of Student-Centric University Architecture Design