When people first started working with Revit, many thought it would be hard to create 2D drawings in this software because Revit is primarily a 3D tool.
The software helps visualize architectural elements in 3D using system and component libraries. If you learn the tool in detail, though, you might be surprised to learn that Revit can do quite a bit when it comes to 2D drawings and details.
The most obvious feature of this BIM software is its ability to set up sheets. Much like paper space in AutoCAD, sheets in Revit relate to laying out your design on paper. You have the option to add multiple views on one sheet and scale each of them.
There are also parametric fields that you can use for the title block. You can even add multiple copies of the same floorplan or the same view by creating duplicate views and dragging them to the sheet.
If you browse through the multiple families that come with Revit and the many available for download, you will notice that many of these are just in 2D. A lot of architects might think that because Revit is primarily a 3D tool, there would not be 2D families available, but this is not the case.
A good set of construction drawings in Revit will include many 2D elements and families. Many system families, tags, numbering and text can also be added to a construction drawing set. There is a way to add schedules and area charts if required, all of which can be parametric. You can also add structural grids, which are easily available in the structure tab.
Learn more about BIM Support Services .
The skepticism about 2D drafting in Revit can be overcome by looking at some of the sectional details that can be created in this powerful software. Detailing would be of concern to people who think creating detailed 2D drawings is not possible in this software.
There are tools in Revit that can spice up your sections with color and hatch and look just as good as the ones in AutoCAD. You can use the detail line command to draft 2D lines just like you would do in AutoCAD.
Then there are tools like Join and Cut Profile, which could help you immensely while cleaning up the detail. It is important to note that most of this detailing should be done by creating a callout, and not in a Revit section. The callout view is the correct place where all the detailing commands can be used. The Cut Profile command is perhaps the most helpful when it comes to properly adjusting the section lines.
Learn more about Revit Modeling Services .
Another useful command is the Region command. You can create profiles that you can add a hatch pattern to. Hatch patterns, colors and materials can also be added by modifying the wall or floor construction in the edit type dialogue box for that specific system family.
Finally, there is a tool/command for drawing insulation and also for repeating component in Revit. The repeating component can be any element but it is set to brick as the default family. It is possible to replace the brick with any other family – roof shingles, for example.
All these commands and tools should give you good control while creating details. You can also load specific 2D families for specific elements.
Recommended Reads
Maximum Value. Achieved.


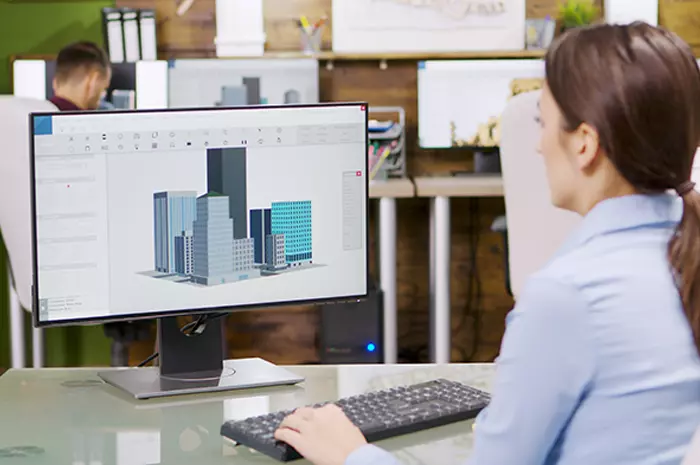

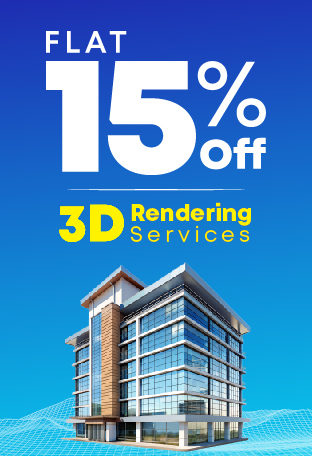


 How to Create Effective Construction Documents in Revit
How to Create Effective Construction Documents in Revit 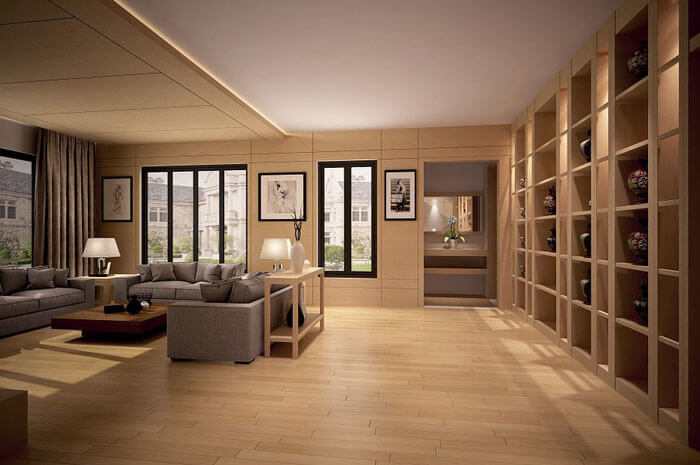 Revit Interior Design: Do Revit and Interior Design Go Together?
Revit Interior Design: Do Revit and Interior Design Go Together? 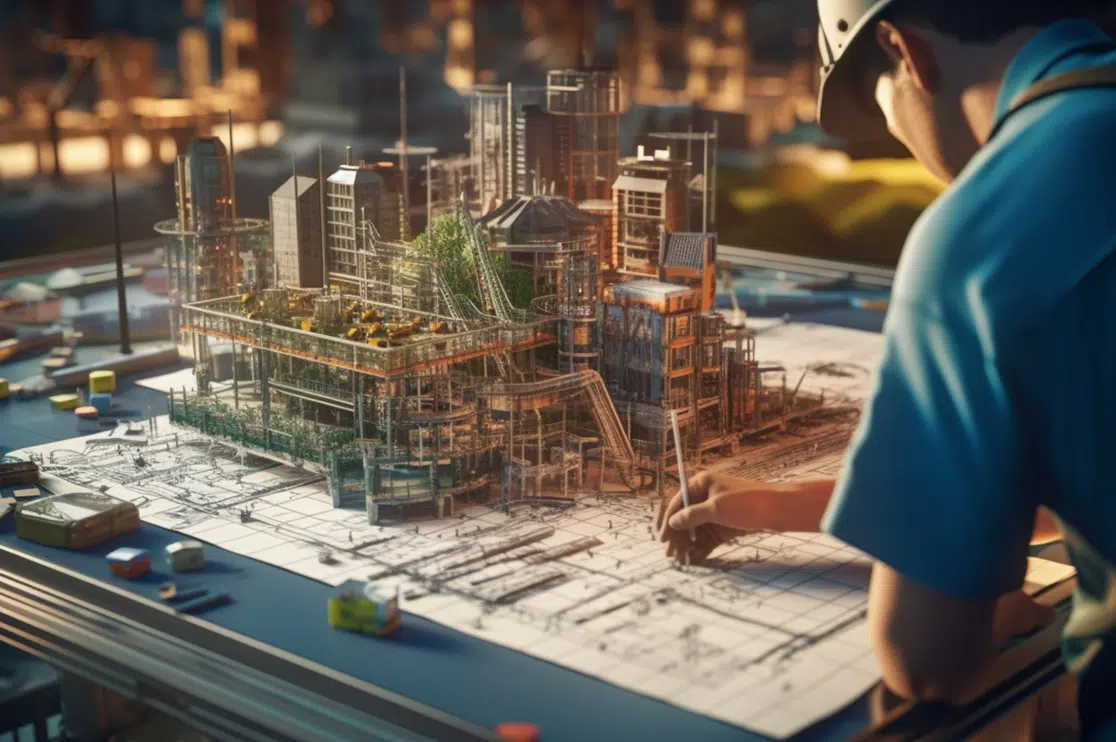 Revit vs BIM: How Revit Supports but Isn’t BIM Itself
Revit vs BIM: How Revit Supports but Isn’t BIM Itself 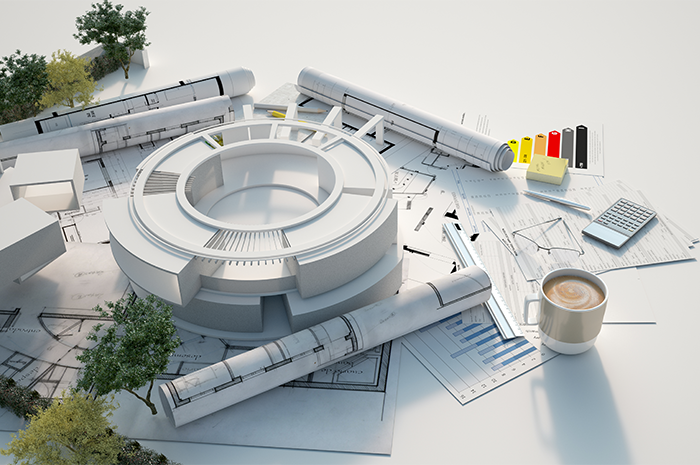 Revit vs AutoCAD: Pros & Cons for Architectural Visualization
Revit vs AutoCAD: Pros & Cons for Architectural Visualization