Architectural millwork drawings are the technical drawings of a building’s interior and exterior designs, featuring intricate woodwork details.
Home builders, architects, designers, contractors, and millworkers rely on these detailed shop drawings to minimize errors and inefficiencies in the fabrication and installation of millwork products.
From custom furniture to cabinets, doors, windows, and decorative moldings, production-ready millwork shop drawings in the US outline precise details, dimensions, patterns, orientation, textures, assembly methods, and other essential components.
There is much more to discover about millwork engineering and shop drawings, including plans, elevations, molding, etc. Let’s go through them one by one.
Table of Contents:
Millwork Drawings Importance in Architectural Construction
The benefits of custom architectural millwork serve the purpose of design intent, technical detailing, and requirements.
It’s a roadmap for each crew member involved in building construction and renovation projects, ensuring transparency in the millwork fabrication and setting-up process.
Your preferred outsourcing partner for millwork engineering, BluEntCAD, serves these advantages as the most promising outcomes of hiring dedicated millwork drafting teams:
-
There are fewer chances of errors, miscommunication, and rework.
-
The streamlined fabrication process reduces the wastage of materials and labor costs.
-
More efficiency in planning and executing projects with exact millwork detailing in shop drawings.
-
A thorough shop drawing review process from architects, designers, and contractors before production contributes to quality checks and drafting standards.
Key Inclusions of Architectural Millwork Drawings
Custom millwork shop drawings combine specific components crucial for accuracy and project success.
If you’re gearing up for a millwork project, your woodworking partner, construction team, and contractor must be looking for these details in the final submittal.
Architectural Drawings
-
Different types of construction drawings are required to provide precise details of the building plans. They are blueprints of the overall design, including floor plans, sections, elevations, and structure dimensions.
-
Millwork drafters for interior designs use these construction documents to create feasible shop drawings according to the building’s design and structure.
Scope of Work
-
A document mentioning the ‘Scope of Work’ includes the millwork manufacturer’s quote.
-
It gives detailed insights into the processes or work to be done within a project, including information on wood types or materials quality, textures, finishes, and other requirements.
-
This documentation in millwork drafting assists millworkers in keeping up with the significant aspects of the projects.
Fun Facts: Do you know? Traditional millwork can add character to your wall or interior spaces.
The blend of modern and traditional woodwork can add aesthetic appeal to your home, with custom cabinetry, a staircase, decorative molding, an extended porch for outdoor living, etc.
Detailed Dimensioning
-
Both traditional and modern millwork feature exquisite detailing, patterns, and designs. Millwork drawings highlight these characteristics with exact measurements of height, weight, depth, shape, and other specifications.
-
Millwork shop drawings zoom into the dimensions of the woodwork elements. Using these drawings, millwork crafters meet the project’s fitting and architectural millwork design needs.
Joinery and Assembly Details
-
The benefits of woodwork shop drawings are that they clearly show how each component will be cojoined and installed.
-
Architectural millwork drafts also define the details of wooden joinery methods and types alongside hardware such as handles, slides, hinges, etc. They comprise instructions to guide millwork manufacturers, architects, and interior designers during fabrication and assembly processes.
Recommended Reading:
Installation and Finishing Details
Do you know? Most installation and finishing challenges arise due to mistakes in casework shop drawings.
To address them, we at BluEntCAD present a set of installation and finishing guides with precise and detailed millwork drafting in the US.
-
Installation descriptions guide installers and contractors through the details of anchoring, fastening, and other insights, helping them ensure that all millwork components are assembled correctly.
-
Finishing descriptions specify the appearance and quality of the final millwork design. To achieve the desired finish, all the details of textures, materials, surfaces, color, sanding, painting, etc., are included.
Sneak Peak: Millwork shop drawings for construction and interior designs can reduce the risks of costly mistakes and enhance the project’s quality.
Woodwork Hardware and Accessories
-
Millwork shop drawings incorporate the specifications of decorative woodwork elements such as knobs, slides, molds, pulls, etc.
-
Interior designers and contractors add character to the space with architectural millwork shop drafts that include correct details of additional hardware and accessories.
Recommended Reading:
Final Words
Custom millwork engineering solutions also introduce a process of collaboration and review to eliminate conflicts among the construction, design, and millwork manufacturing crew.
All team members collaborate effortlessly with detailed millwork shop drawings to seamlessly navigate through the fabrication and installation process. At BluEntCAD, our dedicated millwork drafters emphasize each specification with precise and accurate detailing.
Our mastery in millwork engineering is backed by years of excellence in:
If you want to optimize your millwork process as a woodworker, architect, designer, and project contractor, you need to hire the best people for professional shop drafting and 3D rendering services.
Get them at BluEntCAD right away, and don’t forget to get a free quote!


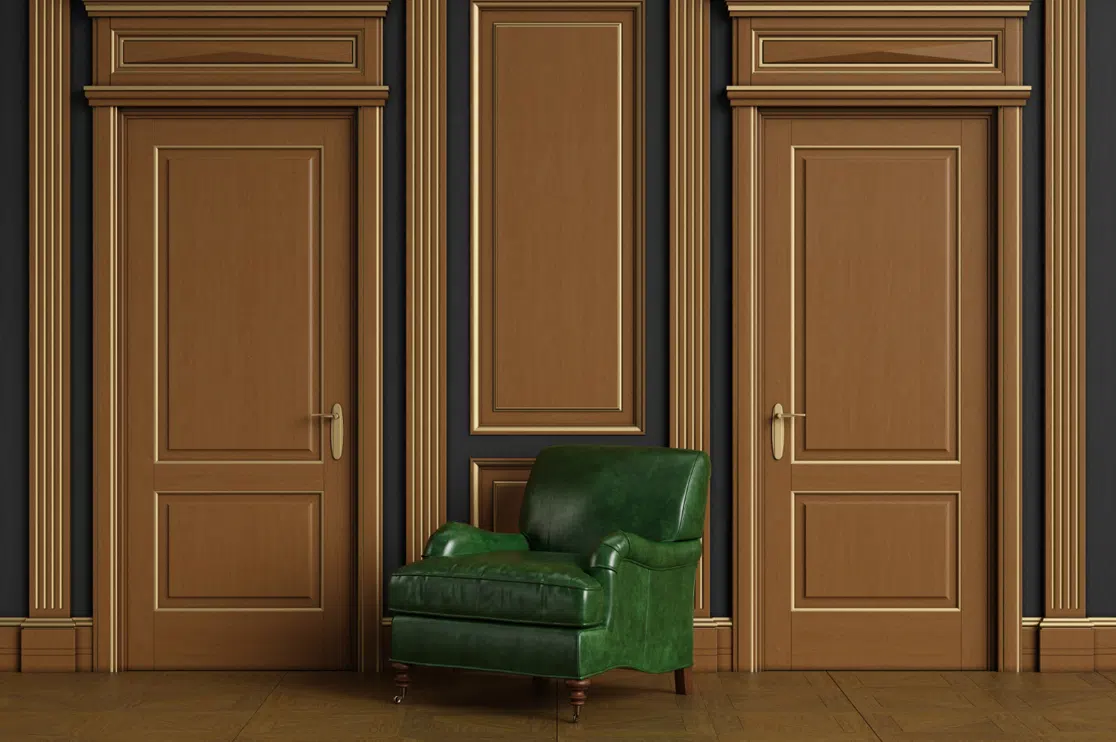




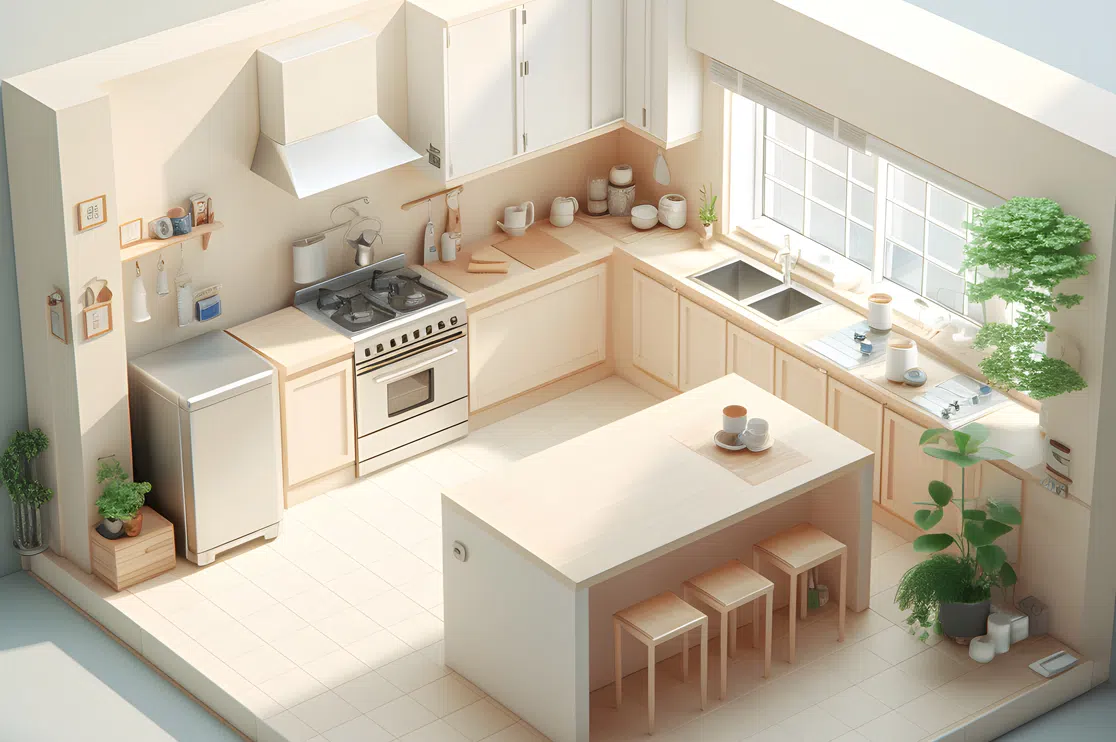 7 Stunning 3D Kitchen Design Ideas for a Perfect Remodel
7 Stunning 3D Kitchen Design Ideas for a Perfect Remodel 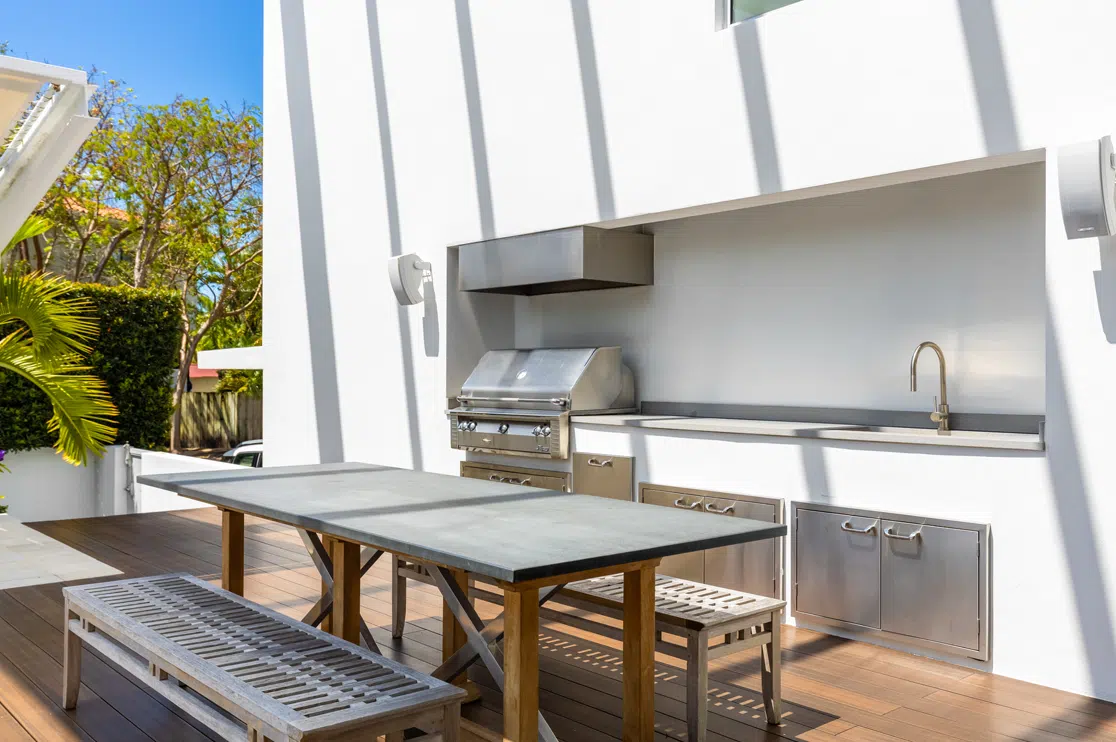 Outdoor Kitchen Designs and Cabinetry for Amenities Beyond Interiors
Outdoor Kitchen Designs and Cabinetry for Amenities Beyond Interiors 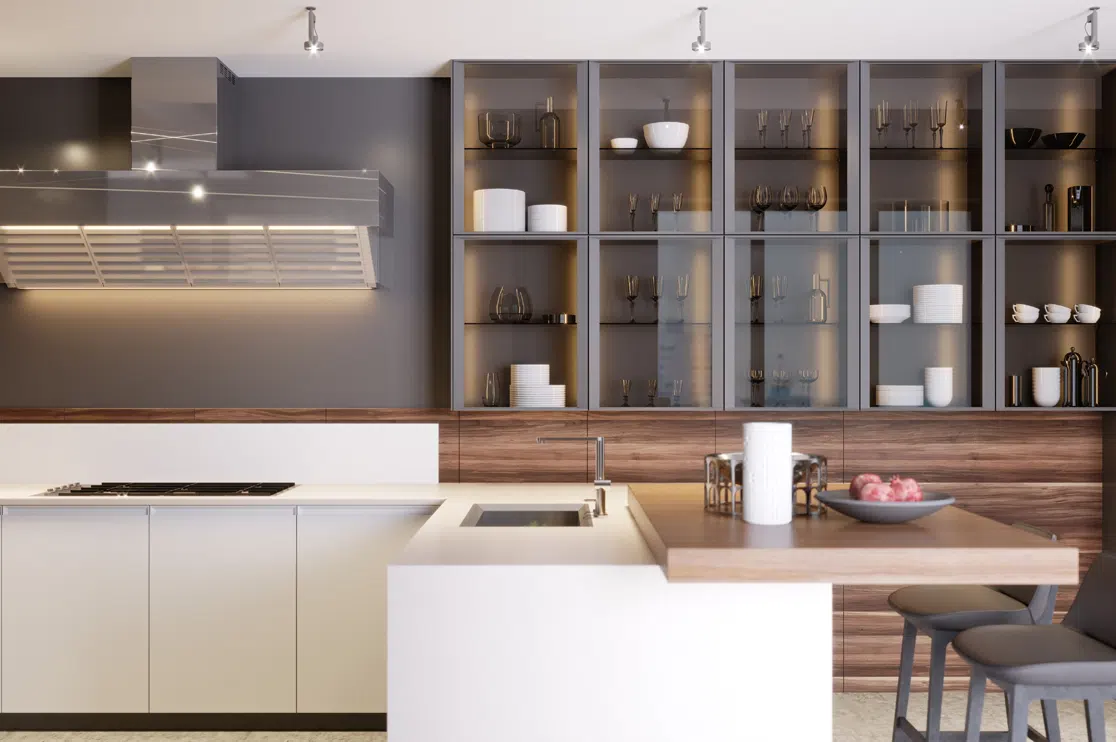 Kitchen Cabinet Trends Your Millwork Drafter Must Consider for Remodeling Projects
Kitchen Cabinet Trends Your Millwork Drafter Must Consider for Remodeling Projects 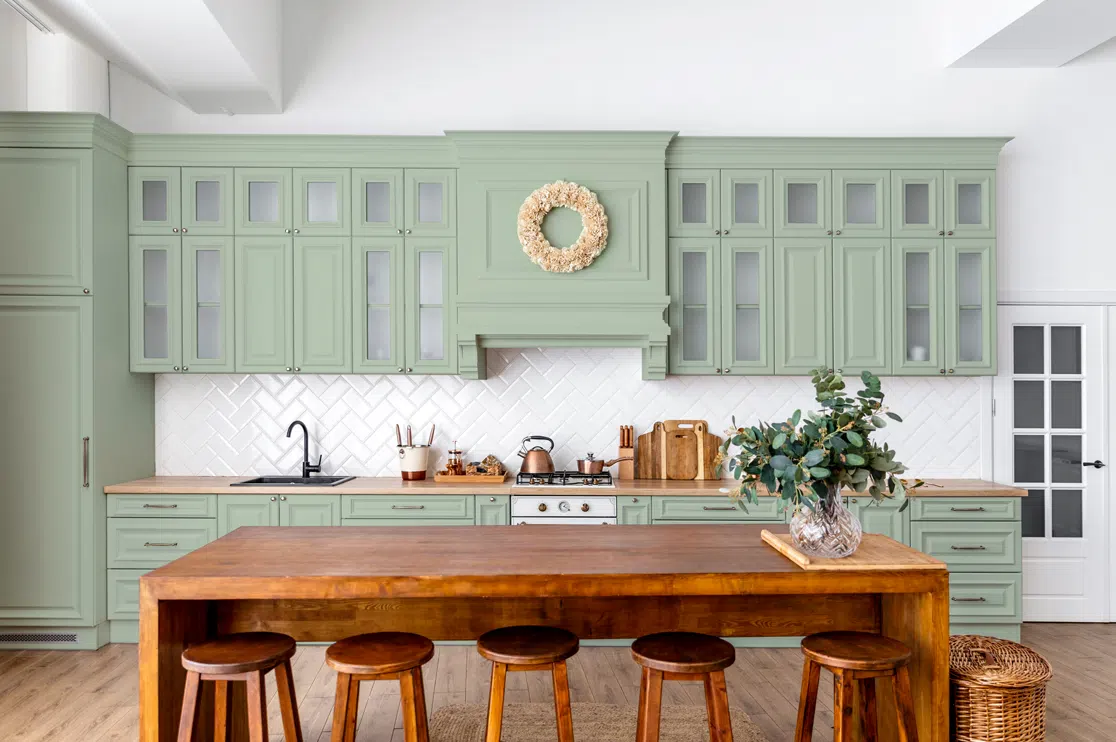 7 Kitchen Cabinet Grades for Remodeling
7 Kitchen Cabinet Grades for Remodeling