Constructing a commercial complex is different to constructing a residential project. While energy production and consumption are not big deals when designing houses, they’re key components in commercial projects
Architects and builders emphasize having a façade in 3D exterior rendering for this reason.
Table of Contents:
What is a façade?
A façade is the face of a building. It is the outer wall, and usually involves elements like windows and doors. This exterior protects the interior, keeps the temperature contained during summer and winter, and provides a barrier against natural elements.
Façades can be as minimalistic or as ornate as one wishes. The design usually depends on the commercial rendering of the building. Architects use façades to display rhythm, balance, and proportion while maintaining the performance and aesthetics of the design.
A façade should be able to provide vertical and lateral assistance to wind and other conditions. It must also possess acoustic, thermal, and fire-retardant properties.
When designing a façade, architects consider many elements. For example, how will the entrance appear? What kind of building materials should be used? How does one work around fenestration – the placement and proportion of windows?
Designing a façade depends on several factors, such as:
- Type of commercial complex and its scale;
- Local planning requirements;
- Building ventilation;
- Degree of sunlight entry;
- Window to wall ratio;
- Height of the building (number of stories), etc.
Façade designs
Throughout history, architectural styles have changed – so have the façades.
In the twelfth century, Gothic architecture was prominent, and featured massive, imposing façades. The western façade of the Notre Dame cathedral in Paris is an example of this style – featuring two tall towers and multiple window levels.
In the nineteenth century, the Greek revival style rose to prominence in the United States. The façades designed during this time emphasized proportion, order, and symmetry – resulting in both sides of the façade being balanced and equal.
Present-day architects use several façade systems and materials, each with their own merits and demerits. We decided to break down some of the most common façades used in commercial 3D Rendering projects.
- Steel
Stainless steel is glossy and an attractive option for accentuating the appearance of a structure. Instead of the conventional blockwork inner leaf structure, most builders use steel and concrete framed buildings that can incorporate a range of façade systems to infill walls.
Steel’s self-healing properties make it ideal for low-budget projects. Another advantage of using steel façades is that they’re easy to install, resist wind pressures, and can withstand the weight of cladding systems fixed over them.
- Masonry veneer
Brick is a favorite among many builders, mainly because of its performance and durability. This type of façade has a brick veneer with a 3″ rigid insulation, backup wall, and air gap. The construction may be simple, but the structure offers competitive pricing in terms of durability, flexibility, insulation, and visual appeal.
There are several options in styles and features available, including brick sizes, textures, colors, and layouts, which can be viewed when you request 3D exterior rendering for your commercial complex. The only downside to this material is its weight, which could prompt builders to look at other options.
- Curtain-walling
A curtain wall façade is done using a glazed or light metallic cladding system that’s placed over a strong structural frame. To accentuate the look further, a stone veneer or a big-tiled fascia can be attached to the building. Curtain walled façades resist weather fluctuations easily, and provide abundant natural lighting, shade, and insulation.
All components required to assemble the façade are manufactured individually in factories and are brought on-site for installation. The dimension of individual panels depends on floor height, ease of transportation, and convenience in installation. Typical panels can be as wide as 1.5 meters and as high as 4.2 meters.
- Aluminum composite panel (ACP)
Probably no material is as flexible as ACP, and you can create complex designs that would otherwise have been impossible with other materials.
AC panels comprise of a thermoplastic core sandwiched between two aluminum sheets. Façades that are made with ACP are lightweight, strong, and durable. ACP come in several styles, metallic and non-metallic shades, and imitation patterns. They offer several thickness levels and excellent finishes. You can also mold them into different shapes to create ultra-modern looks.
- Glass and steel
Builders often use a combination of vertical steel structures supporting glass panels for creating façades of multistoried buildings. This structure sits over the external frame of the building. While steel is reliable, glass offers a sophisticated, hi-tech appearance.
Glass and steel façades are extremely popular, since they provide an unobstructed view of surroundings.
- Precast concrete
If your project has a tight delivery schedule, go for precast concrete panels. They can be manufactured and erected quickly, and provide an entire wall and structural system. There are several options that lift the appearance of these panels.
Precast detailing is extensively used across the world for constructing commercial complexes, hospital buildings, bridges, airports, and stadiums. They are versatile and can combine and integrate different façades for accentuating the exterior appearance of a building.
With emerging technology, builders and architects are exploring new ideas to make creative, functional, and aesthetically pleasing façades. It is always advisable to get 3D architectural walkthrough done before the actual construction to reduce expensive rework.
We recommend commercial rendering from professional 3D rendering service providers like BluEntCAD for the best quality architectural drawings at affordable prices.
Maximum Value. Achieved.


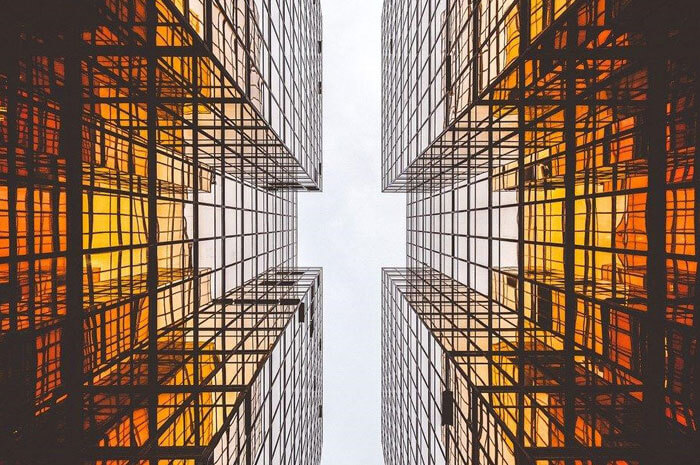
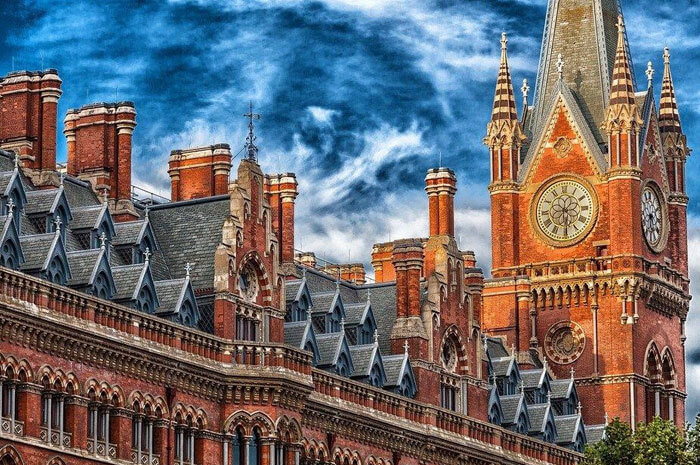
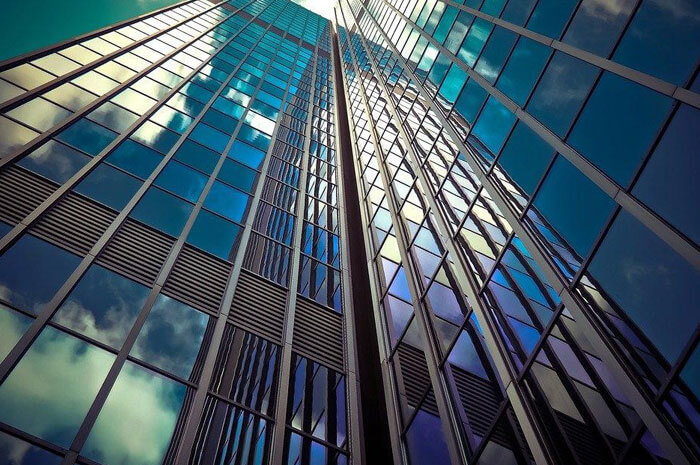

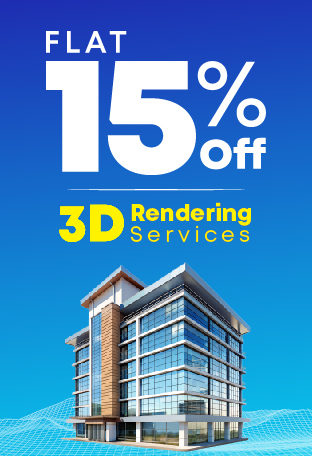


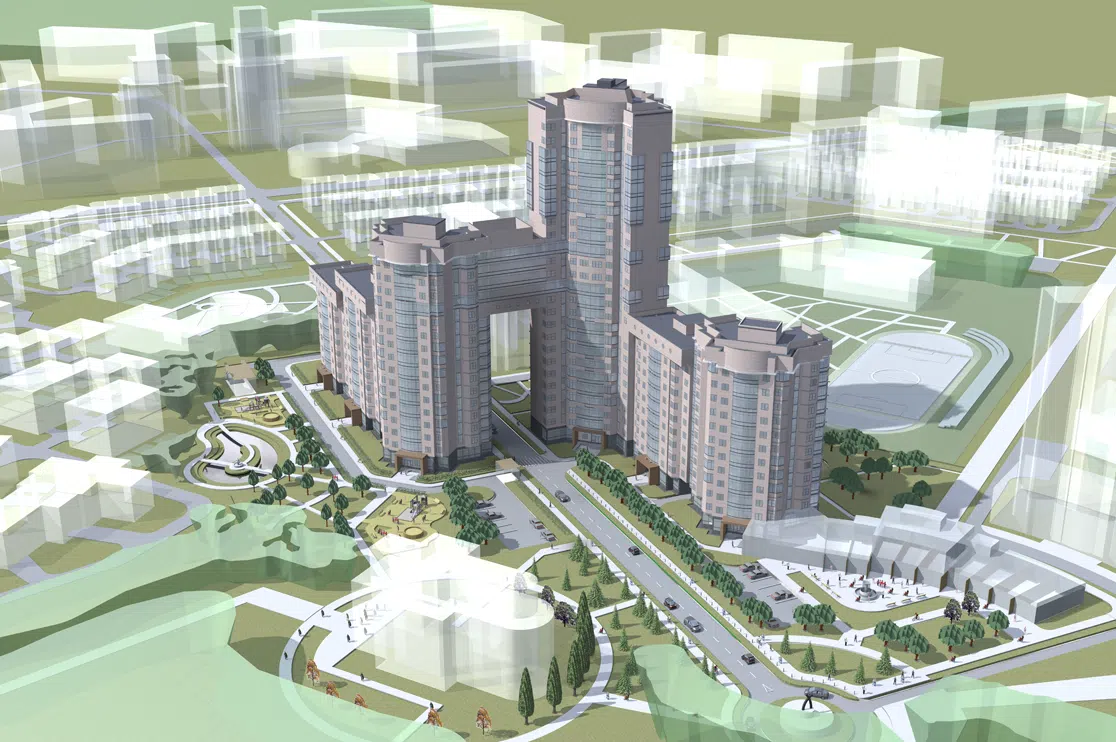 Architectural Rendering: Revolutionizing Urban Planning for Future Cities
Architectural Rendering: Revolutionizing Urban Planning for Future Cities 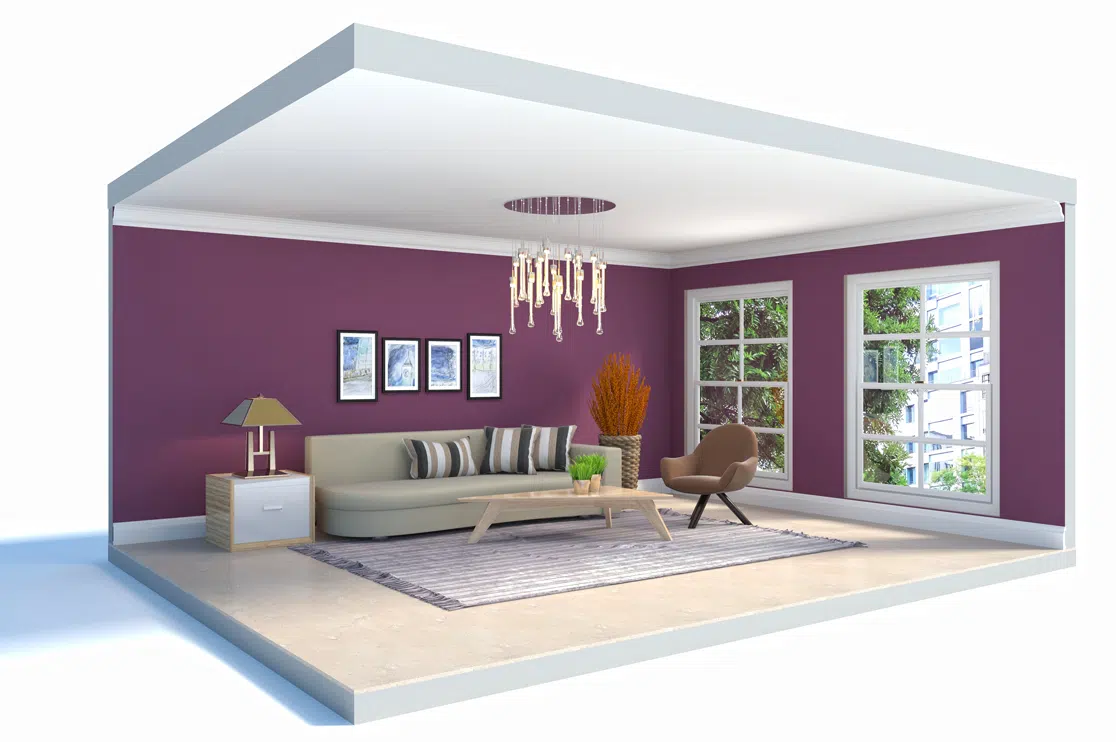 Real Estate Virtual Staging: Avoid These Mistakes to Sell Your Home Fast (With Pro Tips)
Real Estate Virtual Staging: Avoid These Mistakes to Sell Your Home Fast (With Pro Tips) 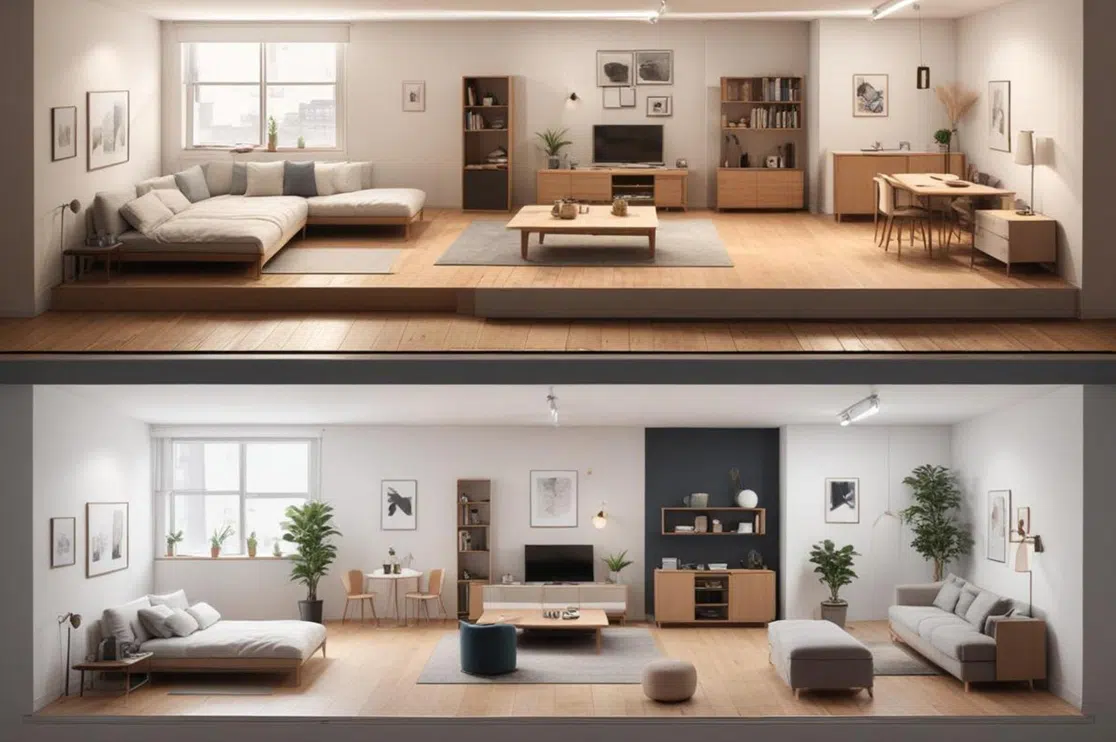 How Does 3D Rendering Help with Virtual Staging a House for Sale?
How Does 3D Rendering Help with Virtual Staging a House for Sale? 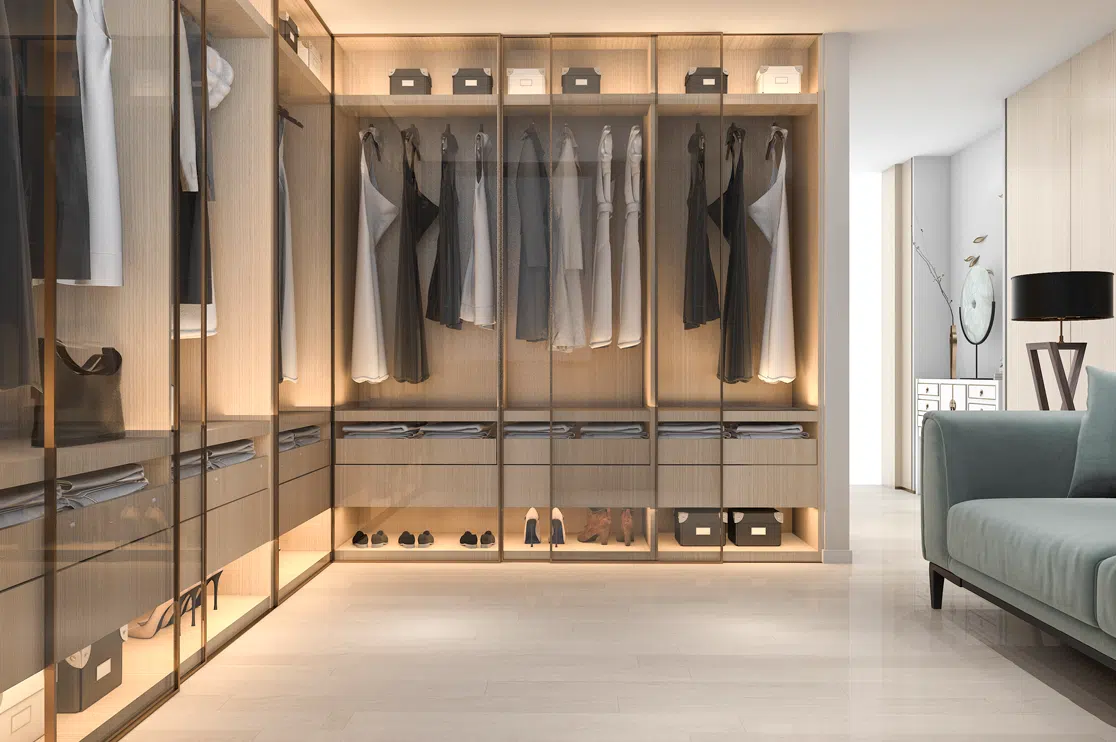 Best 3D Custom Wardrobe Designs for Your Bedroom
Best 3D Custom Wardrobe Designs for Your Bedroom