The dining room at Stoke Park. (This work is licensed under the Creative Commons Attribution-ShareAlike 3.0 License. No changes have been made.)
Ah, fine dining. The chef is world-famous. The service staff is par excellence. The customers saunter in, expecting to have a meal to remember and…end up leaving because the HVAC isn’t adequate and they’ve sweated through their clothes in ten minutes.
This is what can happen if you don’t get fine dining restaurant design right. But there’s no need to be anxious – we’ve compiled a list of crucial elements that you can tick off during your design process.
Let’s get started.
Table of Contents
Introduction
Fine dining restaurant design requires exacting attention. The interior design needs to provide a luxurious, unique experience to customers so they will come back again and again.
This can be tricky sometimes, but the payoffs are massive.
Crucial Elements of Fine Dining Restaurant Design
1. Restaurant Layout
We’ll start with arguably our most important point: You need to ensure that the layout and design of your restaurant are in sync with your themes and concepts. The way the layout is sketched will have a significant impact on your restaurant’s operations.
The efficiency (or lack thereof) of the sketch will reflect in the ease of carrying out these operations. For a fine dining restaurant, you’ll want to aim to let your customers be seated for a somewhat long period.
The location of your elements, from the bar to the circulation spaces, will help determine the success of your restaurant. It doesn’t matter how good your food is or how beautiful the paintings are if your guests receive cold meals or can’t easily get a drink.
Here are some practical tips:
- Your dining area should take up 60% of the space
- Kitchen, restrooms, and storage should take up the remaining 40%
- For space between tables, 20 square feet per person is a good guideline
Importance of Layout
- Circulation and Movement:Your restaurant layout should allow proper movement and circulation of both guests and staff. Guests should be able to find their way to the dining area easily. Furthermore, considering the ramifications of the COVID-19 pandemic, there is a need for enough space between tables to follow social distancing norms.
For efficient and quick service, the route that your staff takes to carry food to the tables should be uncluttered and straightforward. Additionally, the restaurant kitchen layout should have enough space between workstations to avoid clashes and other accidents.
- Connectivity Between Restaurant Frontend and Backend:Again, smooth movement from the pantry or storage to the kitchen is a must. If they are too far apart, your staff will encounter difficulties in transferring the items, which will lead to further delays in food preparation.
The storage and restaurant kitchen should also be separated from the dining area and well ventilated so that the noise and smells do not disturb the guests.
- Comfort of Diners and Staff:It is needless to say that your guests will not dine at your restaurant again if they are uncomfortable. Lesser emphasized but equally important is the comfort of your staff. Their efficiency will be at a maximum with good working conditions. This would include HVAC, lighting and acoustics.
If you would like to know how to choose the right fabric for acoustics, go here.
- Safety:This is not just unprofitable, but dangerous to ignore. In case of an emergency, you must have clear pathways to exits for safe evacuation. The paths should be wide enough that your guests and staff do not trip and hurt themselves. Make sure that your restaurant floor design considers this.
Many local laws will require you to submit a floor plan before they even issue you a business permit if you’re constructing a new building. Your restaurant floor plan will have to be approved before a single brick is laid.
This is with good reason: the floor plan will act as a map of your restaurant. It will include the entrance, waiting area, bar area, restrooms, kitchen, kitchen elements such as stoves and fridges, tables and chairs, outdoor seating, backroom, windows, doors, and more.
Furthermore, the floor plan will need to comply with building codes and be accessible to everyone.
2. HVAC (Heating, Ventilation, and Air Conditioning)
Proper HVAC with the correct duct shop drawings creates a comfortable atmosphere. Without it, your restaurant may not have adequate ventilation, which could also mean that the smoke generated from the kitchen might hang around and create an unpleasant atmosphere for your guests and employees.
To avoid any similar situations, ensure you include adequate HVAC in your restaurant design.
3. Kitchen Design & Equipment
It is important to include key aspects of a working commercial kitchen.
Your kitchen also needs to be designed according to your cuisine. Certain dishes may require special equipment.
Recommended Reading:
4. Color Scheme & Lighting
It’s a good idea to dive into some color psychology research before you start painting your walls. Colors can affect or define your guests’ moods and should be used accordingly. As an example, yellow and red are seen as energetic and often used in fast food establishments. Luxury restaurant design often goes with white and gold, as they are associated with serenity and grandeur.
Remember, you want your customers to relax and want to stay. A busy color palette might discourage that, since it can make your customers want to leave sooner due to the sense of urgency it invokes.
Lights should be warm and low-intensity, especially at dinner time. You may want to consider wall lighting instead of ceiling lights. Furthermore, feel free to use color, but do it judiciously. Too many colors might make your fine fining establishment feel like a nightclub or a fast food joint.
5. Seating & Furniture
Consider materials such as leather, glass and marble, for portraying opulence and elegance. After all your, fine dining restaurant needs to look the part. For the best results, you can use 3D interior rendering to see what your space will look like before it is even built or renovated.
Furthermore, bear in mind that your restaurant will have at least some regular patrons who enjoy privacy.
- We’ve already talked about social distancing, but in fine dining restaurant design, your tables may need to be even farther apart.
- Try not to place any tables near the kitchen, washrooms, or entry, as this may lead to a disturbed or anxious customer experience.
- Pay attention to the smaller details. For example, proportions such as table height to chair height, or the material of your cushions. Such details tell your guests that your restaurant is a place of generosity and comfort.
- You need to balance privacy and openness, so that your staff can easily see your guests. Your customers shouldn’t have to stand up and wave to get the staff’s attention.
- If you must have a hostess desk or server station, place it in the center of the dining area, not next to the washrooms.
- Washrooms should be easily locatable, since asking for directions is never a comfortable experience. If your washrooms are not obviously visible, it helps to use signs that are easy to see. Furthermore, don’t put your washrooms right beside the kitchen – your customers may think it is unsanitary.
Conclusion
We hope you enjoyed our article and found it useful. Now that you’ve got the basics of fine dining restaurant architecture down, it’s time to put your plan into action.
Interior drafting will be a crucial part of this. BluEntCAD serves architectural and engineering companies, homebuilders, real estate developers, custom home designers and new home designers for large to medium hospitality, commercial and residential projects. See how we’ve helped other businesses like yours here.
Ready to make your fine dining restaurant a success with architectural drafting services? Contact us now!
Maximum Value. Achieved.


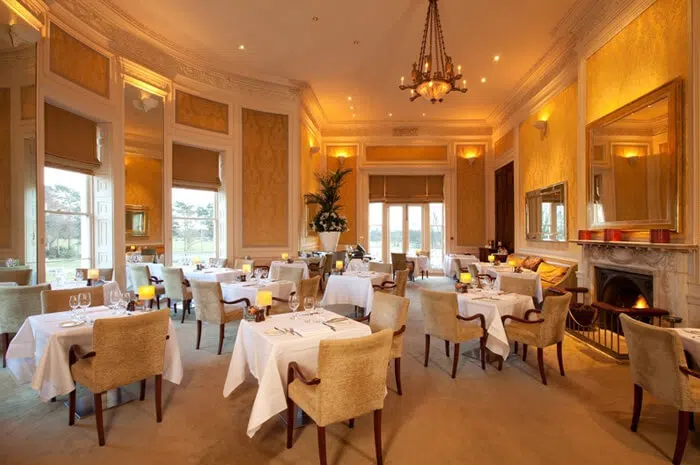

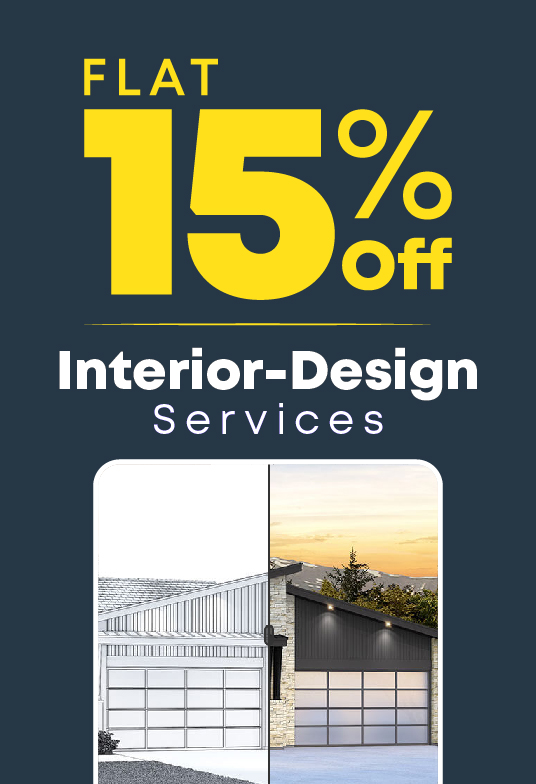


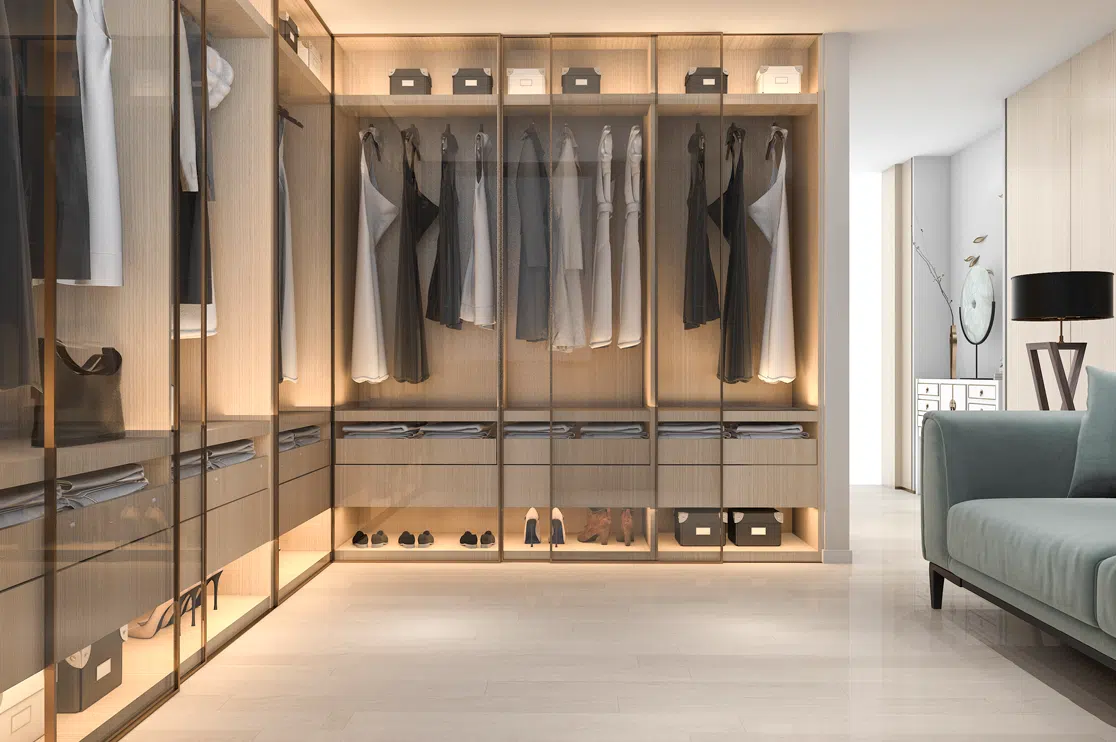 Best 3D Custom Wardrobe Designs for Your Bedroom
Best 3D Custom Wardrobe Designs for Your Bedroom 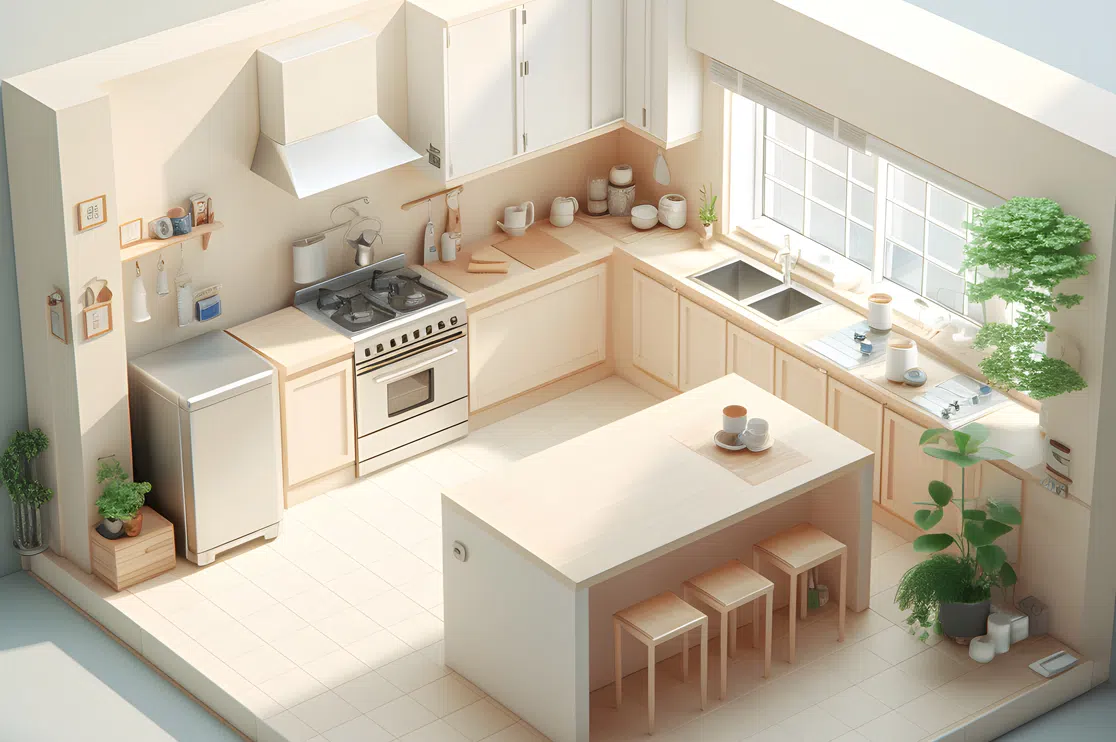 7 Stunning 3D Kitchen Design Ideas for a Perfect Remodel
7 Stunning 3D Kitchen Design Ideas for a Perfect Remodel 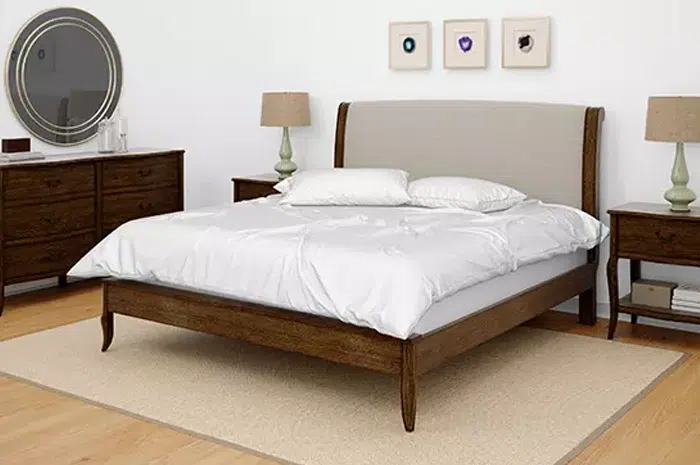 Shaker Style Furniture Trends and Key Elements Every Furniture Designer Should Know
Shaker Style Furniture Trends and Key Elements Every Furniture Designer Should Know 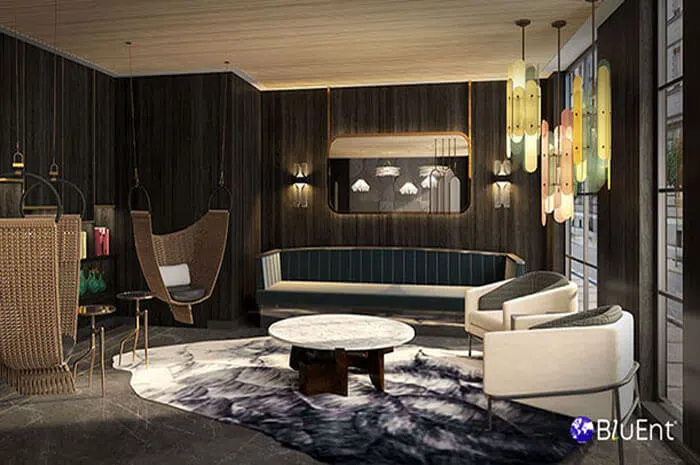 The Latest Furniture Trends for Furniture Design and Manufacturing Companies
The Latest Furniture Trends for Furniture Design and Manufacturing Companies