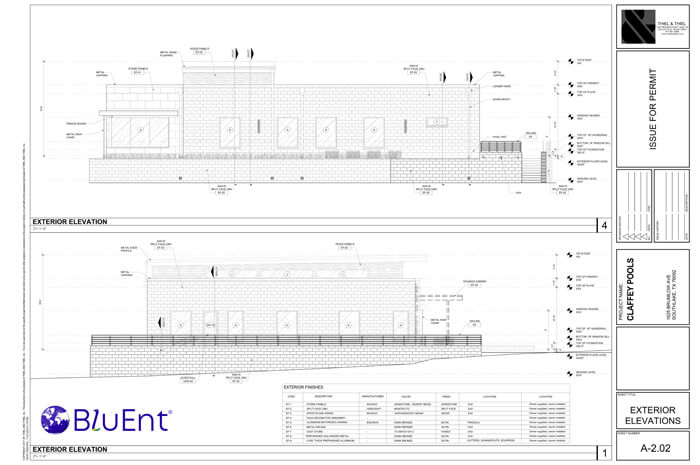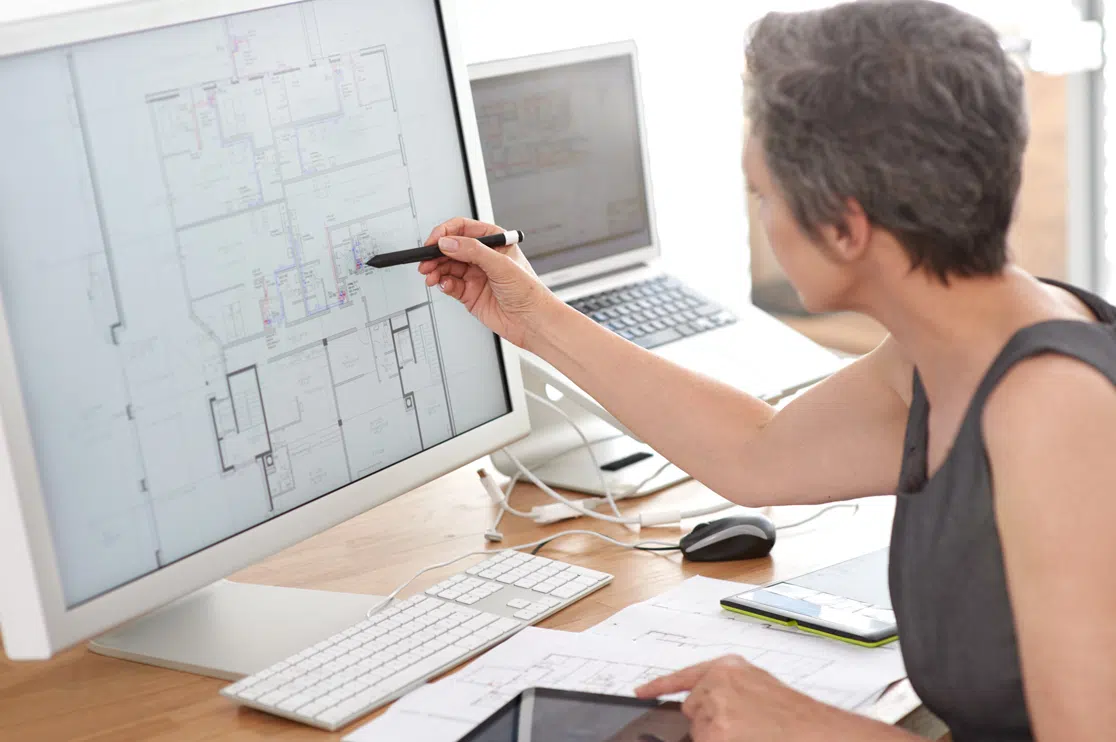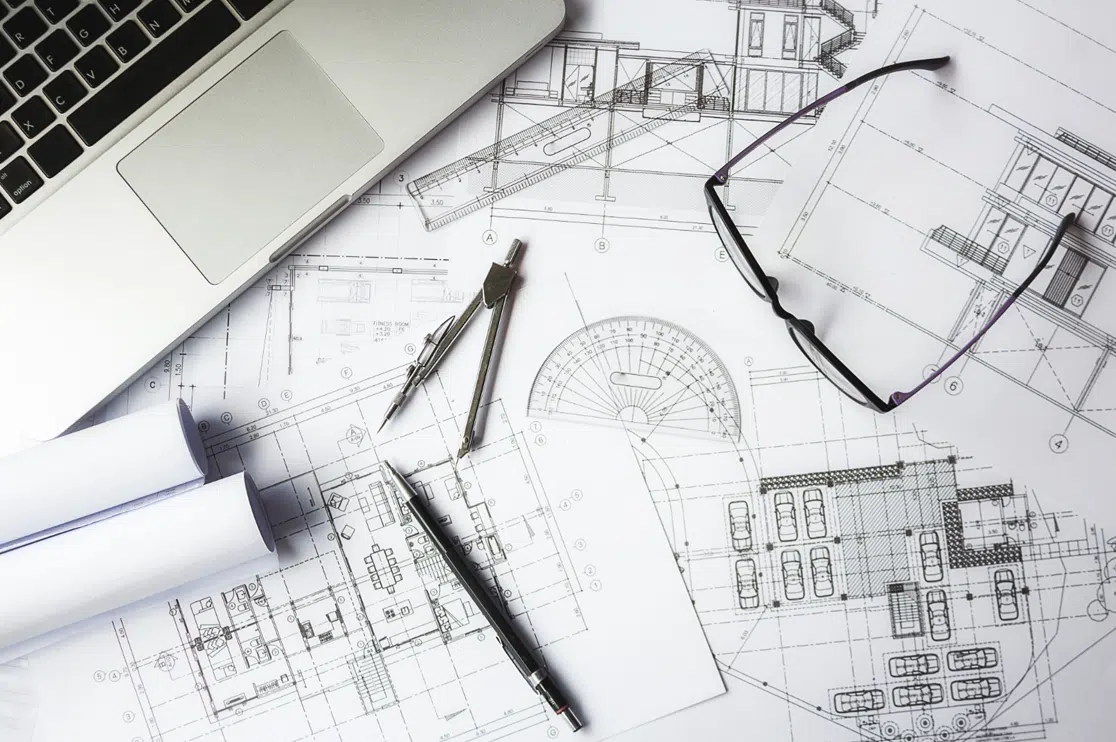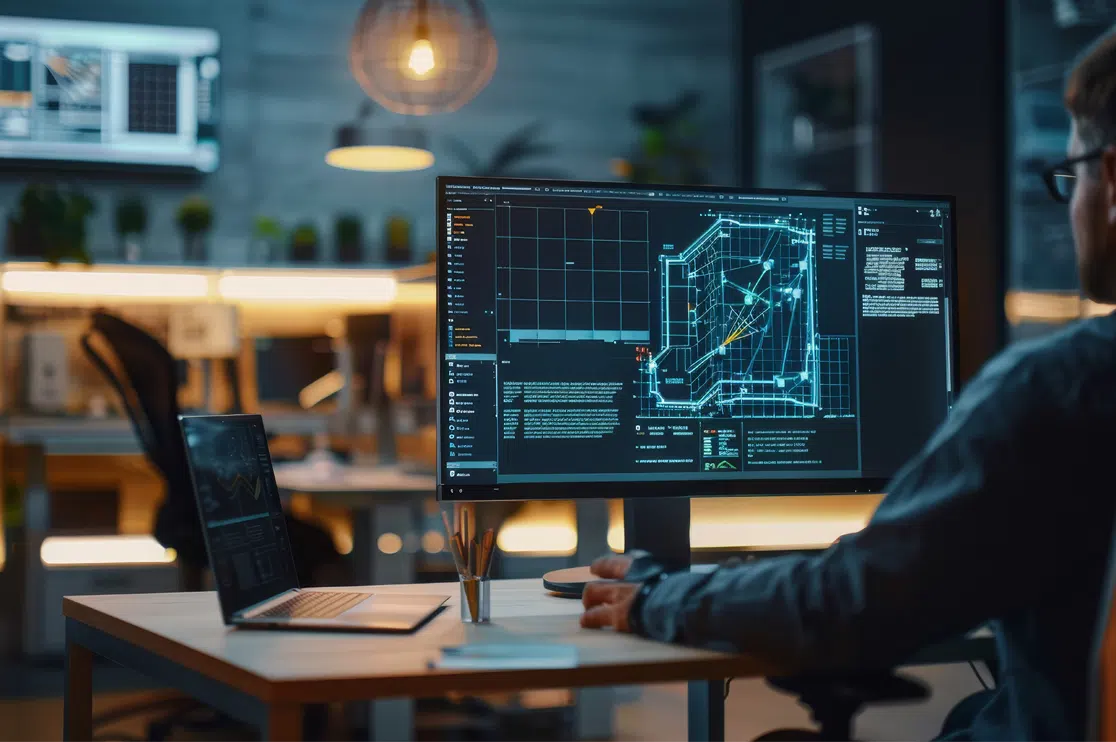Exterior elevation by BluEntCAD
To execute any building project, a construction drawing set is required on the construction site. This is done to define the production details in tender documentation, such as the materials to be used, highly accurate dimensions, etc. Construction drawings (CDs) are commonly produced in the form of detailed architectural floor plans, elevations, or sections.
Table of Contents
What are Construction Drawings?
The construction drawing set includes architectural drawings assigned by the architect to convey concepts, ideas, construction details and other specifications required on the site by the contractor. This is done to execute the design as per defined specifications. The drawings provided in construction drawing services also act as a record for the client for the existing building.
Sometimes, construction drawings are broken into stages or checkpoints, which are often also considered hard deadlines. For example, a common milestone or checkpoint is a 50% CD. At this stage, the construction drawings are 50% complete. You may also have heard of the 30-60-90 process, in which construction drawings are broken into 30%, 60% and 90% respectively.
With stages, your team can maintain a focused approach to every part of construction documentation, from floor plans to MEP drawings. They will also be less likely to be overwhelmed by too much detail at one time, thus permitting course corrections and discussions at appropriate times.
Types of
Many blueprints are required on the construction site to undergo specific construction work. Different types of construction drawings are required to specify each construction detail to the contractor.
-
Working Drawing Plans: Drawings showcasing the floor plans from the top and defining the location of the doors, windows, and other interior elements of the floor, including the furniture layout.
-
Elevations: Elevations show the exterior views of the buildings from either side. They define how a building will appear from the outside once construction is completed.
-
Sections: Sections depict the cross-section of each structural component of a building, including walls, ceilings, staircases, doors-window openings, and other important elements.
-
Setting Out Plans: These include the dimensions of every minute element of the plans. It is particularly helpful in defining the distance of elements from one another. Any minor mistake on the setting out plan can lead to a changed design on the site.
-
Electrical Plans: These drawings help define the location of electrical appliances, switches, and connections of internal wiring to help electricians in laying out wiring in individual places.
-
Plumbing and Sanitation Plans: Define the location of faucets and taps in wet areas such as the kitchen and bathrooms.
-
Structural Drawings: Developed by a structural engineer to define specifications of reinforcements and other structural elements to ensure the required strength of the building structure.
-
HVAC Drawings: In the case of a centrally located ventilation system, a detailed set of HVAC drawings is allotted by the architect to define the locations of openings and ducts.
-
Typical Construction Details: Defines every construction detail, which helps the contractor to regulate the construction on site.
The above-mentioned architectural drawings need to be coordinated to prevent errors or clashes during the construction process. Even the smallest of errors in the drawings can lead to a poor execution of the approved design and even safety hazards for both workers and future tenants.
The Importance of Construction Drawings
Sometimes, in a hurry to complete construction, architects might not focus on the detailing process.
However, this can actually lead to a delay in the construction process and an increase in the estimated budget due to errors that need to be fixed after construction has been completed. Proper construction documentation should be detailed and specific.
The importance of construction drawing lies in the smooth execution of the construction process on the site. If these drawings convey insufficient information, it might lead to hampered execution and rework issues.
Before assigning the blueprints on the site, each construction drawing must be checked and verified by the concerned architect and other technical people involved in the development of the drawings.
Recommended Reading:
Construction Drawing Symbols
Understanding construction drawings or architectural symbols plays a major role in decoding the assigned plans and other drawings.
A set of standard construction symbols have been defined over the years to depict several instructions. It is essential to use at least some architectural symbols for fast understanding of an architectural drawing. The symbols are designed to represent the actual appearance, material or work. If a symbol is new (due to, for instance, new materials being used in construction), a notation should be added on the drawing.
Symbols should be of a standard size to avoid misjudgement of space, and their locations on the drawing should be relatively accurate. In case the exact location is required, dimensions must be added.
Every line and symbol in the construction drawing set depicts something in particular. Some common symbols indicate:
-
Single switch wall socket
-
TV aerial
-
Dimmer switch
-
Pendant light
-
Recessed spotlight
-
Telephone point
-
Shaver socket
-
Grid bubbles
-
Mechanical fan vent
-
Rainwater outlet
An in-depth knowledge of construction drawings, including working drawing plans, sections and elevations, floor plans, and more, is required to construct any safe building that also meets the client’s vision.
Some companies do not have the time or resources to produce precise architectural drawings. In those cases, they turn to experienced specialists like BluEntCAD. We provide construction drawing services to homebuilders, architectural companies, engineering companies, real estate developers, and home designers for large—to medium-sized projects.
Ready to make your project a success with architectural drawing services? Contact us now!
Maximum Value. Achieved.







 Must-Ask Questions Before Outsourcing CAD Drafting Services
Must-Ask Questions Before Outsourcing CAD Drafting Services  How BluEnt Ensures Construction Documentation is Accurate and Up-to-Date?
How BluEnt Ensures Construction Documentation is Accurate and Up-to-Date?  Why CAD Drawings Are Crucial for Sustaining the Modern Architecture Industry?
Why CAD Drawings Are Crucial for Sustaining the Modern Architecture Industry?  How is Artificial Intelligence in Construction Design Transforming Architectural Landscape?
How is Artificial Intelligence in Construction Design Transforming Architectural Landscape?
Hi, this is a great blog and I always enjoy the information posted here, thanks again.
Hey Ivana, Thanks for liking our blog post. Keep reading and liking us.
I would say that structural drafting could be very helpful to businesses that need to make sure that their buildings are built right and have all the right specifications. Having the draft done by a professional could really help them know that it will all be done properly and that the structure will be sound and help prevent problems. It was interesting to learn about how structural plans can define the reinforcements and their specifications so that they are sufficiently strong.
Thanks for appreciating our blog. We’ll soon share more interesting topics
Keep checking and happy reading!
I can understand how it could be really useful for a business to make sure that they have plans for any project that they are planning to build. Getting it designed or drafted by a professional could be really useful for them. It was interesting to learn about how they can help prevent collisions and show where the plumping is supposed to be.
Agreed Jenna!
Great to hear that you found it interesting. If you want us to cover any specific topic, please share at sales@bluentcad.com or subscribe to our newsletter for weekly updates.
Stunning post! Thanks for the excellent presentation of your outline.
Thank you! We’re glad you enjoyed reading the article. If you would like us to cover any other topics, do drop us a line at sales@bluentcad.com and we’ll get to it.
You could also subscribe to our newsletter for the latest updates every week.
keep it up best blog .
Thank you, Fatima! Do let us know if you would like us to cover any specific AEC topic.