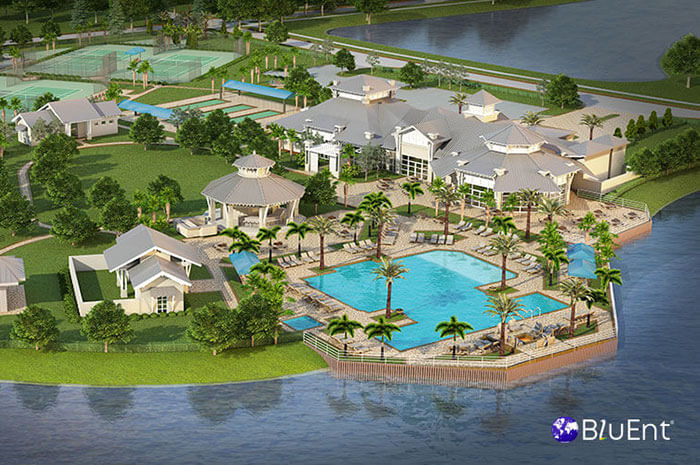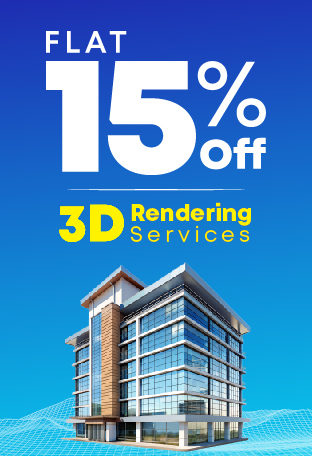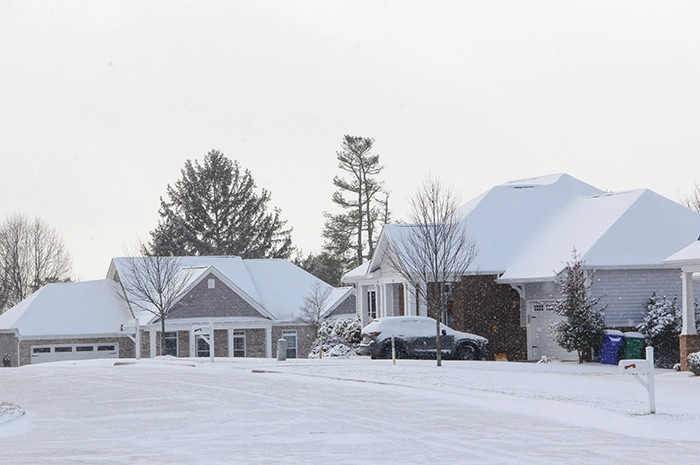Land development involves influencing and changing a landscape to suit the needs of those who inhabit it or spend time in it.
There are various types of land development, such as multi-family, commercial, industrial, or retail, but they do have certain commonalities. Hence, the development for all of them can be streamlined with the principles we will review in this article.
These principles will involve software or processes, such as building information modeling (BIM) for infrastructure, as well as more general practices. They will benefit not just land development companies but any organizations that may work with land development, such as civil engineers and general contractors.
Table of Contents:
Introduction
Land development, sometimes also called plot development, is a crucial part of any development plan because it outlines how activities needed for a plot of land will occur.
Generally, it begins with a feasibility study. This involves blueprints and concepts that state how and where development and activities will occur, including zoning, environmental risks or impact, use of land, geotechnics, and topography.
To develop a plan for a plot of land, various specialists need to work together. This requires them to follow pre-set goals as well as stringent rules and regulations. Furthermore, they need to decide if they want to design from the outside in, if intersections are a bad idea, if starting with street design might be a mistake, etc.
If you are struggling with these questions, this article can give you a good starting point.
The Development Process
The process may vary somewhat depending on the project. However, generally, it will include a site assessment, town development/planning approval, conceptual site design, and construction. Furthermore, various disciplines will be combined with the help of project managers and consultants.
Some of the steps involved in the process include:
- Site feasibility studies
- Site design, architectural drafting, planning & layout
- Earthwork & grading
- Parking design
- Streetscape design, including highways and roads
- Floodplain analysis
- Erosion control
- Planning of sewage facility
- Stormwater analysis, management & design
- Utility coordination
- Recreational sites & trail
Since these are often high-stakes projects, it is recommended that you use BIM, including Revit modeling and BIM clash detection, to reduce the risk of errors and streamline processes. BIM for infrastructure can be especially useful – there is a reason it is required by law in many areas.
Steps of Successful Land Development Design
1. Use Master Engineering
You need master engineering so that concepts are actually workable in construction – otherwise, you might be in for an unpleasant surprise. Here’s what master engineering does:
- Validates plan feasibility
- Incorporates infrastructure such as sewers, storm sewers, transportation, water, electricals, gas, fibers and telephones
- Incorporates lot configurations, amenities, and trails
- Incorporates earthwork/grading
2. Outside-In Design
As a general rule, design from the outside in.
Note that the two biggest things that affect development costs are stormwater management and earthwork/grading.
If you are working on multi-family and single-family developments, it is recommended to begin with the homes. After that, you can design the backyards and front yards. This will help efficiently manage stormwater and reduce the requirement to move dirt.
Remember that grading/earthwork is an iterative process. A design will likely have various iterations. This reduces and balances grading and can reduce costs by up to 20%.
3. Wisely Utilize Your Space
Design should always be efficient. Sometimes, one may not realize they include wastage. Some examples of inefficient design would be:
- Altering standard distance: Altering a home’s standard distance from property lines, other buildings or curbs is generally not considered. Having said that, it could create more lots per acre.
- Intersections: These are often high cost, take space that could otherwise be used for development, and generally do not reduce travel time or increase safety, particularly for single-family developments.
- Improper stormwater management: As our climate warms, the intensity of rainfall is increasing, and stormwater management is becoming far more important – and costly. Hence, it is recommended to incorporate stormwater management at an early stage into the master planning. This may help increase your ROI and reduce costs.
4. Pay Attention to Topography
In a multi-phase project, what might seem like an efficient design for phase one may end up not suiting later phases.
Hence, topographic maps are of utmost importance. They help you learn the hydrologic and geologic characteristics of an area. Combining these maps with assessment photos lets you see how the property has changed over time.
Incorporating cutting-edge or newer technologies can also help you optimize your space. For example, drones can help you view and understand the property comprehensively. They can also photograph the amenities, which helps you market them.
5. The Streets Go Last
Generally, and perhaps counterintuitively, starting with street design is a mistake.
Often, municipal engineers will fit the houses around the street layout. However, it is wiser to first design lots and homes, as you can focus on the people who will be the most affected by the design.
This also enables you to increase the amount of green space and the number of lots per acre, which helps to develop a more liveable neighborhood.
We hope this article has given you a good starting point for land development.
Development of land always requires efficient management, which can hinge not only on workers but also on the technologies and processes used. For this, you can rely on BluEntCAD.
We provide Revit modeling, BIM clash detection, and scan-to-BIM Services to general contractors, architectural companies, design-build contractors, MEP engineers, civil engineers, MEP subtrades, and HVAC subtrades.
Ready to make your next land development project a success with BIM modeling services? Contact us now!!







 Emotional Design: How Architecture Affects Mood
Emotional Design: How Architecture Affects Mood  Building Design for Extreme Cold: The Architecture of Climate Change
Building Design for Extreme Cold: The Architecture of Climate Change  Must-Have Aspects of Student-Centric University Architecture Design
Must-Have Aspects of Student-Centric University Architecture Design  What You Need to Know About Healthcare Facility Design
What You Need to Know About Healthcare Facility Design