We have all seen and been attracted by beautifully designed retail shop interiors. The secret lies in the use of millwork shop drawings to help create shops of visual appeal.
Table of Contents:
Interior designing for shops has seen splendid creativity come to light with the use of millwork shop drawings. Shop cabinets and furniture prefabrication have become much simpler through casework shop drawings. A shop is an area with limited space. For an interior designer to make every nook and corner of the shop useful, it needs skill coupled with technology.
With millwork drawings, retail shop interiors can have better finishing. Detailed shop drawings serve a dual purpose – it supports the basic interior design as well as the decorative aspects of the shop.
Retail Shop interior design is not about just getting a job done, but rather doing it in the best possible manner.
Designing shop interiors
When we look at a shop what do we see? A small space packed with a large number of goods. Irrespective of the size, we know that the product we desire is somewhere in there. We are always thankful for the well-designed shops which showcase goods nicely. It allows us to find what we need easily.
A shop which has been designed keeping in mind the convenience of the customer is always popular. Behind every well-designed shop, the interior is a designer who used interior millwork shop drawings to get the finer aspects in perspective.
The use of technical drawings for designing shop interiors is gaining popularity over the passage of time. It provides a clear visual of the interior design.
Changes can be discussed and implemented in the design shop drawings before the actual work begins. This eliminates delays and confusion.
Why do you need Millwork Shop Drawings?
Millwork shop drawings have become an essential tool for designers and decorators. Architects can make sketches that project a visual representation to the shop owners.
But these sketches are not useful for the workmen to follow. It gives a general idea of what the architect has in mind.
To get full knowledge of the shop interiors there is a need for a technical blueprint – interior millwork shop drawings.
The architectural sketches are converted to design shop drawings using a CAD Drafting Service. The Millwork shop drawings provide elaborate details with scale measurements.
Occasionally architectural sketches may have technical errors. These problems are rooted out with a CAD shop drawing.
Some architectural drawings are more imaginative. They become realistic and practical once they are converted to Millwork shop drawings. An Architect who prefers to focus on the artistic angle can count on us to fill in the details when we draft the shop drawings.
On the other hand, architects who are sticklers for detail will greatly benefit with our detailed shop drawings.
Space and framework
The heart of a shop design is focused on a few very crucial matters. Let us briefly look at these points:
- Effective use of space
- Harnessing cost efficiency
- Balance of décor and utility
- Save time with millwork drawings
- Defining quality of material
- Moldings and decorations
- Prefabricated furniture with cabinet shop drawing
The interior of a shop has to be designed with accuracy. Precise shop furniture designs can be best achieved through casework shop drawings.
Where is the appeal?
Appealing shop interiors attract a larger number of walk-in customers. Every nook and corner of a shop is on display. The appeal begins at the entrance. It is encased in the design of the doorway and the display window beside it. The brilliant design of an architect converted to a technical drawing with the CAD Drafting Service is the perfect combination to achieve this.
Where to get millwork drafting services?
The technicalities of millwork drafting can elude many. At BluEntCAD we provide you accurate millwork drafting services. There is a wide spectrum involved in making millwork shop drawings. The level of detailing varies. Our millwork drafting services are based on user requirements. The cabinet shop drawing can provide specifics such as screw placement or we can leave it for the manufacturer to decide as per their better judgment.
We also offer CAD drafting service for design changes pertaining to the shop interiors. Some shops may plan a mezzanine floor. This involves the design of a stairway, flooring, and false ceiling. The type and quality of material used need to be defined according to the design.
Millwork: Areas of Application
Use of interior millwork shop drawings is not limited to cabinets, doors and windows. Creativity can unleash itself at the hands of millwork drafting. Some popular areas of application are:
- Columns: Unwanted columns in a shop can become a decorative pillar. It can also be used to support display racks. A circular column may require higher precision designing than square columns.
- Cornices on the ceiling or on pillars add a subtle hint of appeal. Cornices may not always stand out, but their presence is definitely felt.
- Ceilings: The shop ceiling has a lot of scopes to add to the shop décor. Many architects use the ceiling to set the pace for the shop design.
- Shop Furniture is designed with casework shop drawings. It allows the furniture manufacturer to follow the exact specification as mentioned in the drawing.
- Carvings in furniture: A few high profile stores are keen to make an indelible impression on customers with delicate shop furniture carvings. It portrays a stylish appeal and draws the appropriate gentry.
- Mezzanine floor: Shops spaces with a ceiling height above 17 feet can consider a mezzanine floor in their interior design shop drawings. It provides additional floor space.
Conclusion
The use of millwork drafting services for shop interiors is becoming a necessity. Many shops prefer to study detailed shop drawings before proceeding. As we have seen there are numerous benefits to using shop drawing. In addition, CAD shop drawings provide a great avenue to limit and manage shop interior costs.
BluEntCAD – Millwork drafting company designs shop interior, which leaves a lasting impression Contact us now
Maximum Value. Achieved.


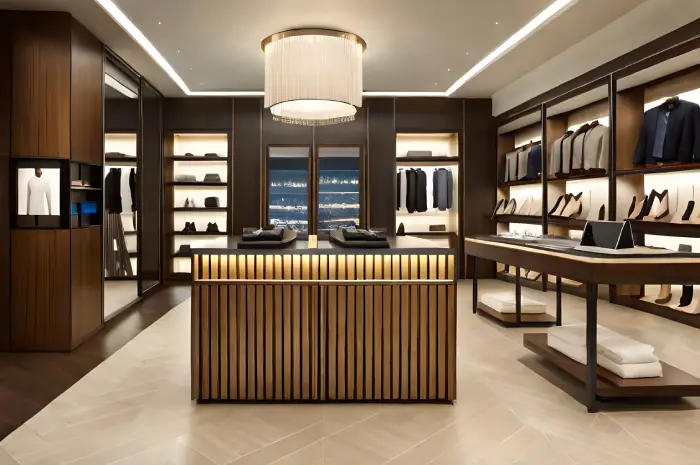




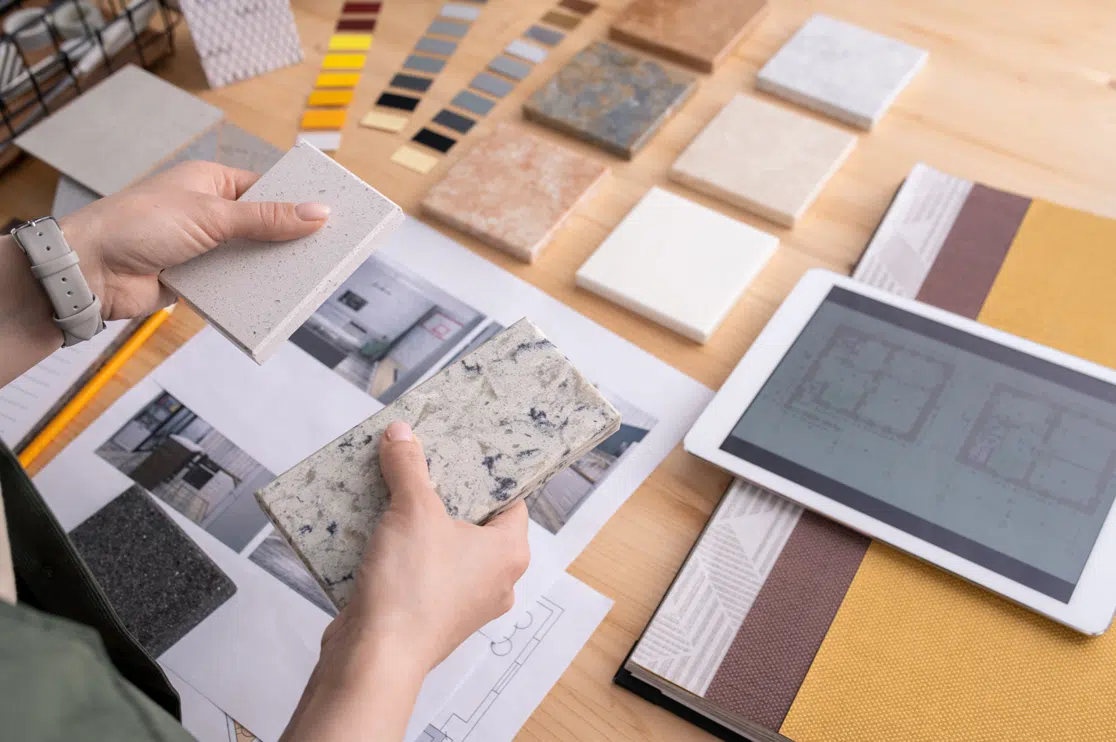 AutoCAD And RFMS: Find the Perfect Fit for Your Tile & Stone Shop Drawing Projects
AutoCAD And RFMS: Find the Perfect Fit for Your Tile & Stone Shop Drawing Projects 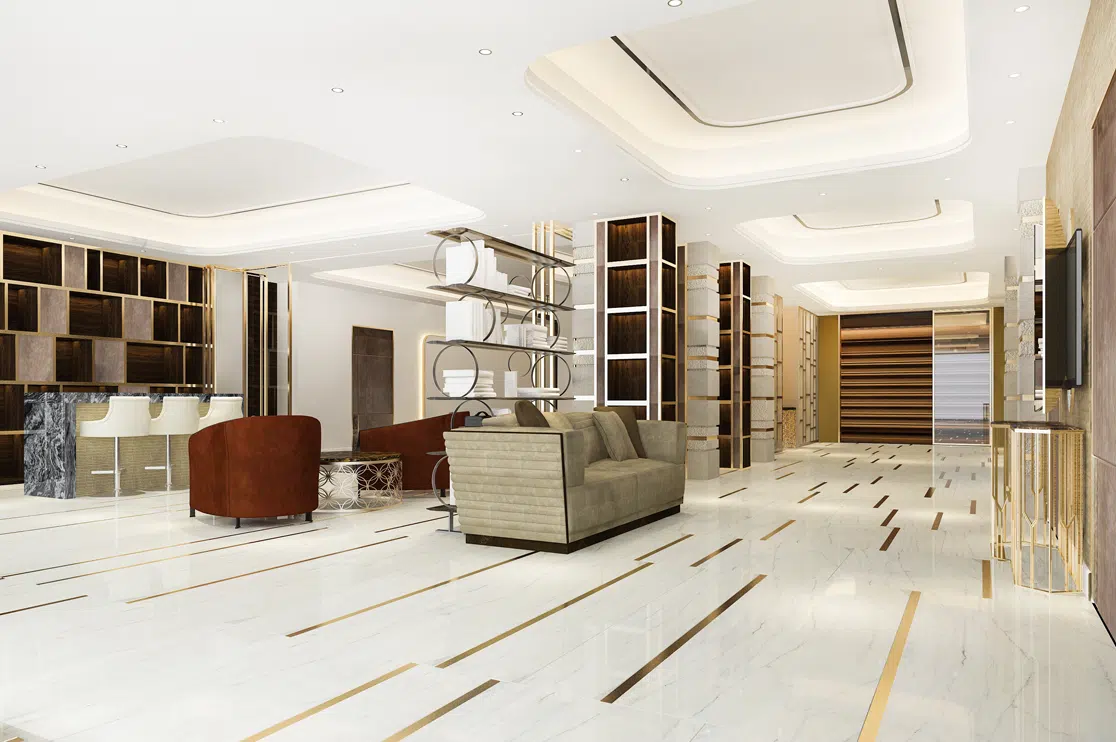 Exploring the Array of Tile & Stone Shop Drawing Services: Choose Your Right Solution
Exploring the Array of Tile & Stone Shop Drawing Services: Choose Your Right Solution 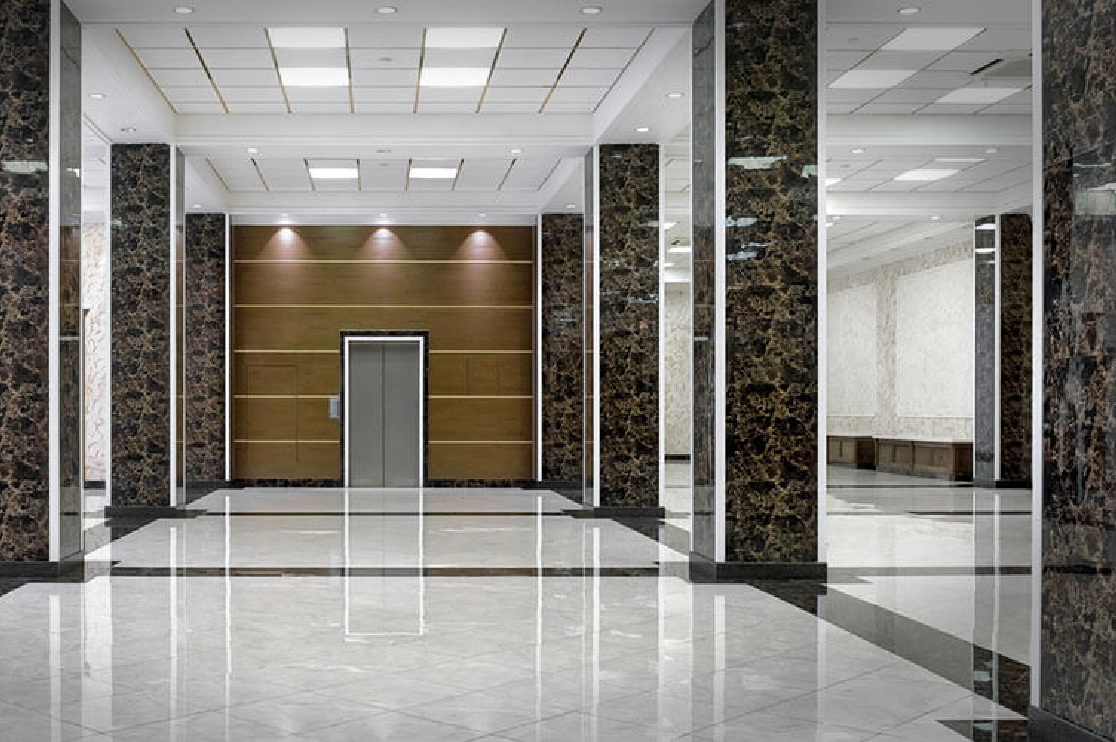 Mastering the Tile Shop Drawing Workflow: How Precision Prevents Costly Delays and Chaos
Mastering the Tile Shop Drawing Workflow: How Precision Prevents Costly Delays and Chaos 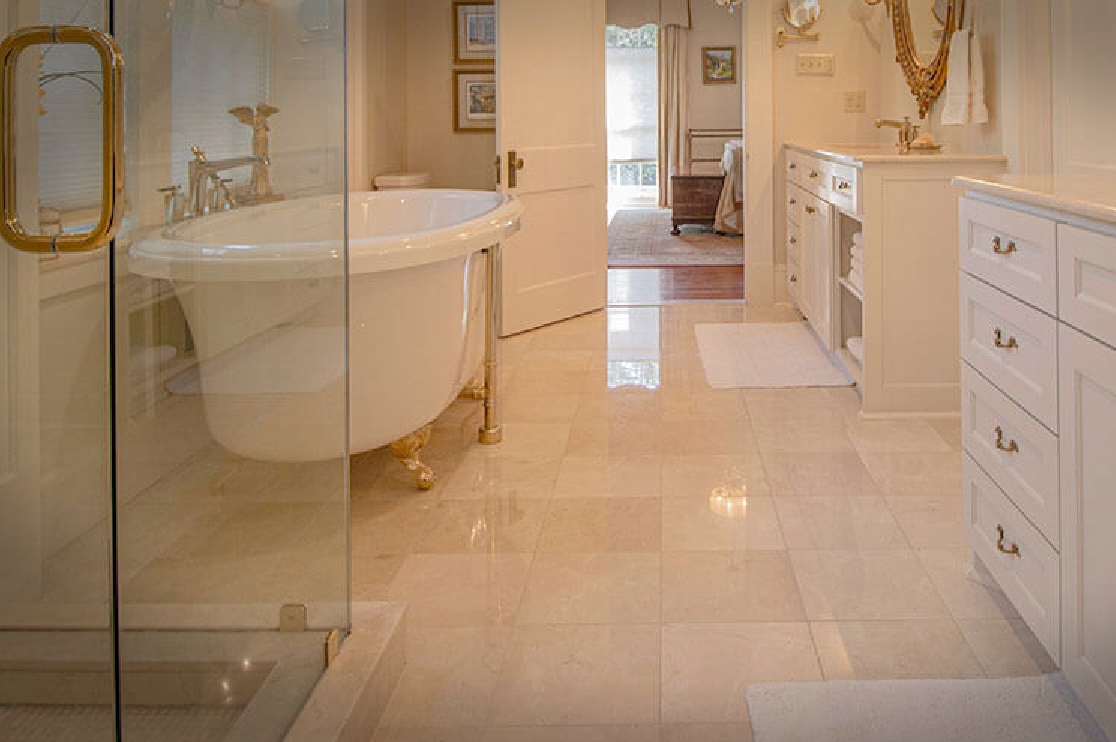 On Time, Everytime! Reasons to Choose BluEnt as Your Tile & Stone Shop Drawing Partner
On Time, Everytime! Reasons to Choose BluEnt as Your Tile & Stone Shop Drawing Partner
I like how you talked about ceilings. It makes sense that this could add to a shops decor, as you mentioned! My sister wants to open her own shop, so I will pass this information along so she can start looking for a drafting service.
Hey Kate
Thanks for liking this topic. Are you looking for drafting services? We can surely help. Please send us your requirements @ cad@bluentcad.com